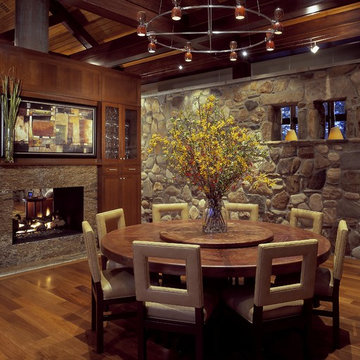Esszimmer mit Tunnelkamin Ideen und Design
Suche verfeinern:
Budget
Sortieren nach:Heute beliebt
381 – 400 von 3.718 Fotos
1 von 2
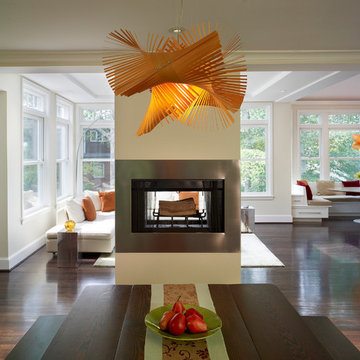
Photographer: Anice Hoachlander from Hoachlander Davis Photography, LLC Principal Architect: Anthony "Ankie" Barnes, AIA, LEED AP Project Architect: Ellen Hatton, AIA
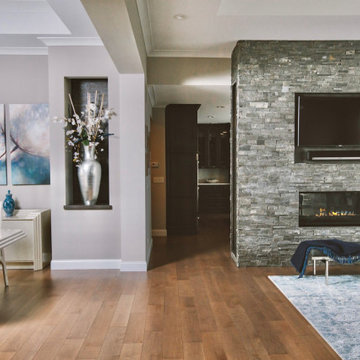
Großes Esszimmer mit grauer Wandfarbe, hellem Holzboden, Tunnelkamin, Kaminumrandung aus gestapelten Steinen und braunem Boden in Chicago
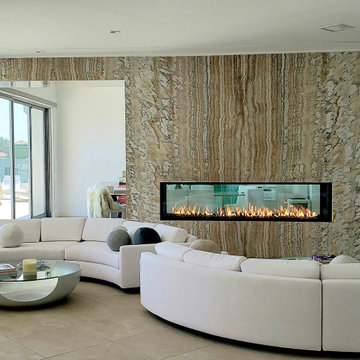
Acucraft Signature Series 8' Linear See Through Gas Fireplace with Dual Pane Glass Cooling System, Removable Glass Panes, and Reflective Glass Media.
Geschlossenes, Geräumiges Modernes Esszimmer mit bunten Wänden, Tunnelkamin und buntem Boden in Austin
Geschlossenes, Geräumiges Modernes Esszimmer mit bunten Wänden, Tunnelkamin und buntem Boden in Austin
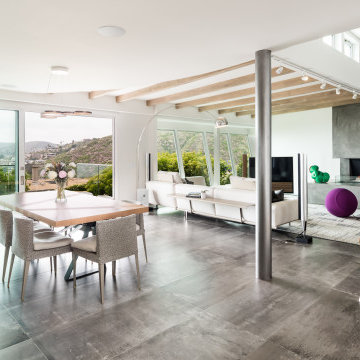
Großes, Offenes Modernes Esszimmer mit weißer Wandfarbe, Porzellan-Bodenfliesen, Tunnelkamin, Kaminumrandung aus Beton und grauem Boden in Orange County
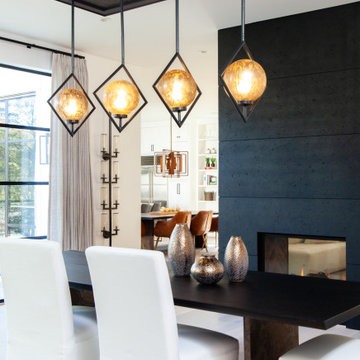
Offenes, Großes Klassisches Esszimmer mit weißer Wandfarbe, hellem Holzboden, Tunnelkamin und beigem Boden in Washington, D.C.
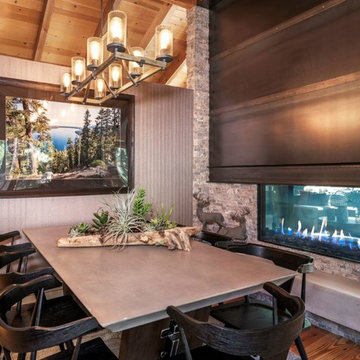
Major remodel of first floor including dining room. Replaced existing fireplace with three-sided gas unit surrounded by stacked stone, metal and concrete. This acts as a fabulous backdrop for the dining room, adjacent to a wallpaper-adorned wall and dining seating for 8 (when pulled out from the wall).
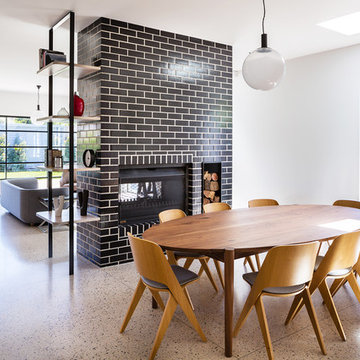
Greg Elms
Offenes Modernes Esszimmer mit weißer Wandfarbe, Betonboden, Tunnelkamin, Kaminumrandung aus Backstein und beigem Boden in Melbourne
Offenes Modernes Esszimmer mit weißer Wandfarbe, Betonboden, Tunnelkamin, Kaminumrandung aus Backstein und beigem Boden in Melbourne
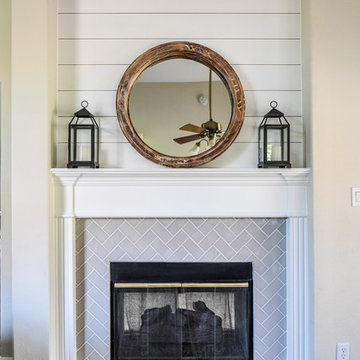
Photos by Darby Kate Photography
Mittelgroßes Landhausstil Esszimmer mit weißer Wandfarbe, Teppichboden, Tunnelkamin und Kaminumrandung aus Holz in Dallas
Mittelgroßes Landhausstil Esszimmer mit weißer Wandfarbe, Teppichboden, Tunnelkamin und Kaminumrandung aus Holz in Dallas
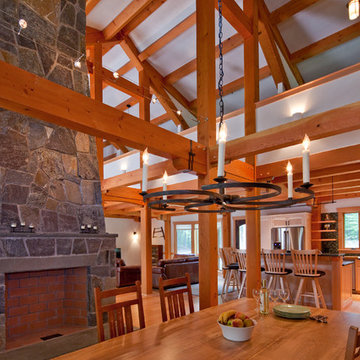
The private home, reminiscent of Maine lodges and family camps, was designed to be a sanctuary for the family and their many relatives. Lassel Architects worked closely with the owners to meet their needs and wishes and collaborated thoroughly with the builder during the construction process to provide a meticulously crafted home.
The open-concept plan, framed by a unique timber frame inspired by Greene & Greene’s designs, provides large open spaces for entertaining with generous views to the lake, along with sleeping lofts that comfortably host a crowd overnight. Each of the family members' bedrooms was configured to provide a view to the lake. The bedroom wings pivot off a staircase which winds around a natural tree trunk up to a tower room with 360-degree views of the surrounding lake and forest. All interiors are framed with natural wood and custom-built furniture and cabinets reinforce daily use and activities.
The family enjoys the home throughout the entire year; therefore careful attention was paid to insulation, air tightness and efficient mechanical systems, including in-floor heating. The house was integrated into the natural topography of the site to connect the interior and exterior spaces and encourage an organic circulation flow. Solar orientation and summer and winter sun angles were studied to shade in the summer and take advantage of passive solar gain in the winter.
Equally important was the use of natural ventilation. The design takes into account cross-ventilation for each bedroom while high and low awning windows to allow cool air to move through the home replacing warm air in the upper floor. The tower functions as a private space with great light and views with the advantage of the Venturi effect on warm summer evenings.
Sandy Agrafiotis
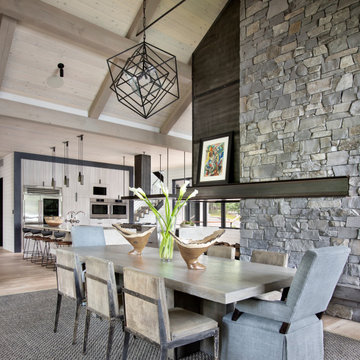
Uriges Esszimmer mit Tunnelkamin, hellem Holzboden, Kaminumrandung aus Stein und beigem Boden in Sonstige
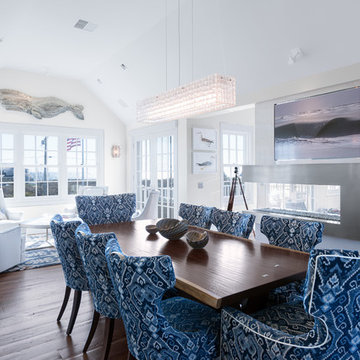
Offenes Maritimes Esszimmer mit weißer Wandfarbe, dunklem Holzboden, Tunnelkamin und Kaminumrandung aus Metall in Boston
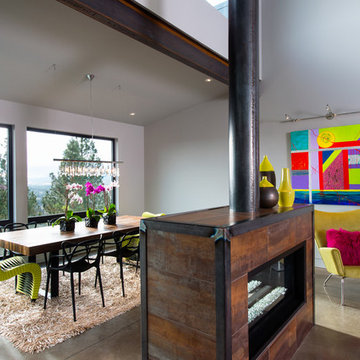
Steve Tague
Offenes, Mittelgroßes Modernes Esszimmer mit Betonboden, Tunnelkamin, Kaminumrandung aus Metall und weißer Wandfarbe in Sonstige
Offenes, Mittelgroßes Modernes Esszimmer mit Betonboden, Tunnelkamin, Kaminumrandung aus Metall und weißer Wandfarbe in Sonstige

Offenes, Großes Klassisches Esszimmer mit hellem Holzboden, Tunnelkamin, Kaminumrandung aus Backstein, braunem Boden und beiger Wandfarbe in New York
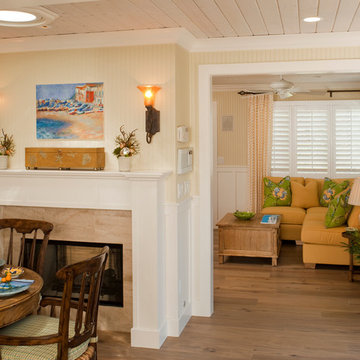
Guy Chaddick table and chairs, French Limestone two-sided fireplace, plank ceiling, Siberian Oak flooring, Dutch Door, custom corner sectional and custom fabrics, local artist's picture of Positano, Italy above the fireplace, built-in Jay Rambo desk, Rocky Mountain Hardware and Laguna Beach accessories dress up this kitchen and living room area.
John Durant Photography
Chereskin Architecture
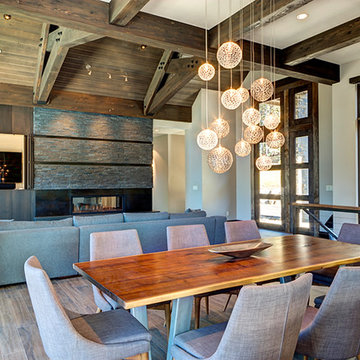
Offenes, Großes Mid-Century Esszimmer mit beiger Wandfarbe, braunem Holzboden, Tunnelkamin, Kaminumrandung aus Stein und braunem Boden in Denver
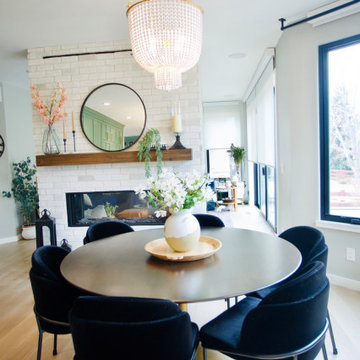
An oversized bay window makes the perfect space for a brand new large round table and chairs both from Rove Concepts, sitting in front of a gorgeous, 2 sided fireplace. Walls are our favorite color, Sherwin Williams Mindful Gray, and floors throughout the house are a lovely wide plank White Oak. There's no shortage of sunshine in this glam farmhouse space!
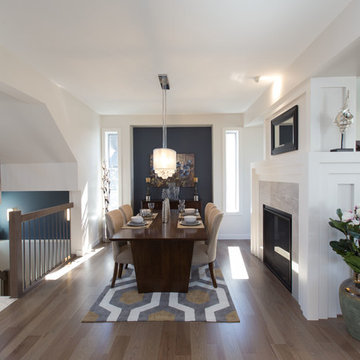
The art deco inspired two-sided fireplace serves as the central focal point between the formal dining room and great room.
Offenes, Mittelgroßes Modernes Esszimmer mit blauer Wandfarbe, braunem Holzboden, Tunnelkamin und Kaminumrandung aus Holz in Sonstige
Offenes, Mittelgroßes Modernes Esszimmer mit blauer Wandfarbe, braunem Holzboden, Tunnelkamin und Kaminumrandung aus Holz in Sonstige
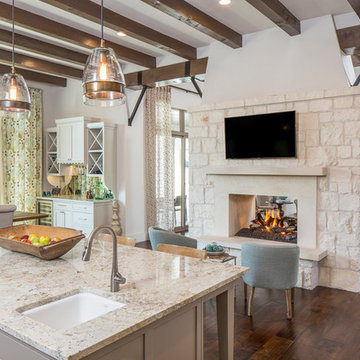
Fine Focus Photography
Große Landhaus Wohnküche mit weißer Wandfarbe, dunklem Holzboden, Tunnelkamin und Kaminumrandung aus Stein in Austin
Große Landhaus Wohnküche mit weißer Wandfarbe, dunklem Holzboden, Tunnelkamin und Kaminumrandung aus Stein in Austin
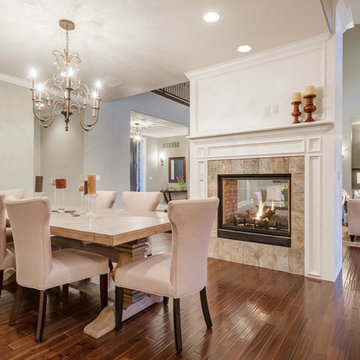
Remodel and pop-top in Denver, CO. French country. Dining Room. Hardwood floors. White trim floors and windows. 2-Sided fireplace. French country style chandelier.
Esszimmer mit Tunnelkamin Ideen und Design
20
