Exklusive Flur mit Deckengestaltungen Ideen und Design
Suche verfeinern:
Budget
Sortieren nach:Heute beliebt
121 – 140 von 476 Fotos
1 von 3
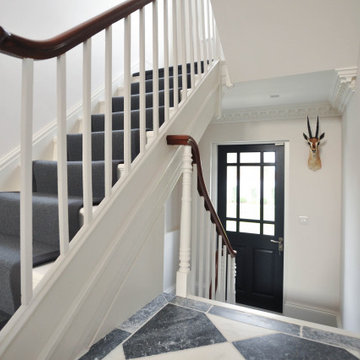
Perfectly renovated stairwell in a bright and spacious Victorian house.
Geräumiger Klassischer Flur mit weißer Wandfarbe, Marmorboden, buntem Boden und Kassettendecke in London
Geräumiger Klassischer Flur mit weißer Wandfarbe, Marmorboden, buntem Boden und Kassettendecke in London
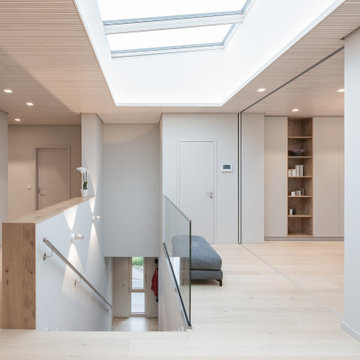
Wow, was für ein Entree. Das Oberlicht bringt auch bei diesigen Tagen genug Helligkeit in den Wohnraum. Möbel und Wandfarbe sind Ton in Ton gehalten, und geben durch den angenehmen Kaschmir-Farbton eine wunderbare Atmosphäre.
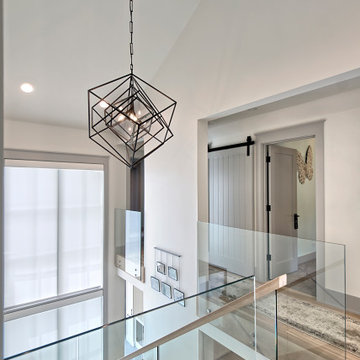
2nd level landing with open staircase and glass balustrade
Großer Moderner Flur mit weißer Wandfarbe, braunem Holzboden, braunem Boden und gewölbter Decke in Chicago
Großer Moderner Flur mit weißer Wandfarbe, braunem Holzboden, braunem Boden und gewölbter Decke in Chicago
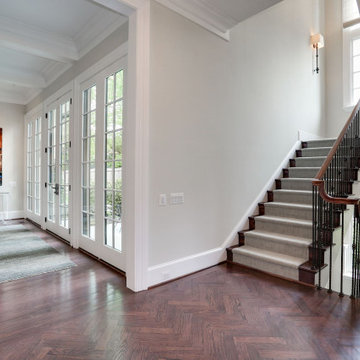
Geräumiger Klassischer Flur mit grauer Wandfarbe, braunem Holzboden und eingelassener Decke in Washington, D.C.
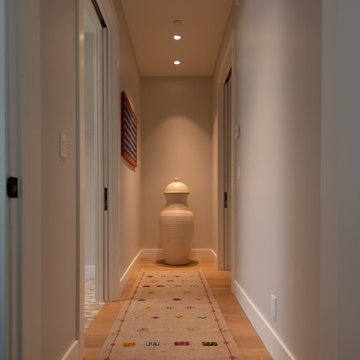
This home in Napa off Silverado was rebuilt after burning down in the 2017 fires. Architect David Rulon, a former associate of Howard Backen, known for this Napa Valley industrial modern farmhouse style. Composed in mostly a neutral palette, the bones of this house are bathed in diffused natural light pouring in through the clerestory windows. Beautiful textures and the layering of pattern with a mix of materials add drama to a neutral backdrop. The homeowners are pleased with their open floor plan and fluid seating areas, which allow them to entertain large gatherings. The result is an engaging space, a personal sanctuary and a true reflection of it's owners' unique aesthetic.
Inspirational features are metal fireplace surround and book cases as well as Beverage Bar shelving done by Wyatt Studio, painted inset style cabinets by Gamma, moroccan CLE tile backsplash and quartzite countertops.
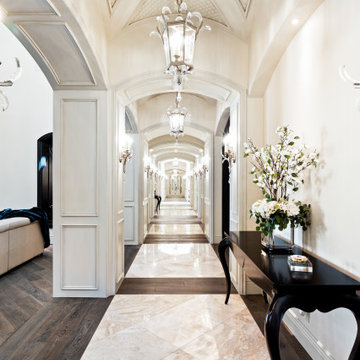
Hallway with arched entryways, vaulted ceilings, and marble and wood flooring.
Geräumiger Mid-Century Flur mit weißer Wandfarbe, Marmorboden, weißem Boden, eingelassener Decke und Wandpaneelen in Phoenix
Geräumiger Mid-Century Flur mit weißer Wandfarbe, Marmorboden, weißem Boden, eingelassener Decke und Wandpaneelen in Phoenix
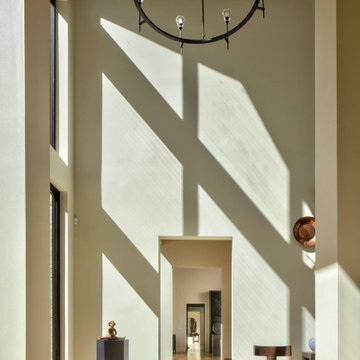
The main hall allows natural light to flood through the space, illuminating the homeowners' artwork.
Geräumiger Moderner Flur mit beiger Wandfarbe, hellem Holzboden, braunem Boden und gewölbter Decke in Baltimore
Geräumiger Moderner Flur mit beiger Wandfarbe, hellem Holzboden, braunem Boden und gewölbter Decke in Baltimore
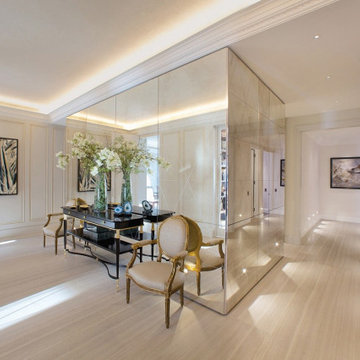
Stylish entrance and parlor featuring mirrored bathroom cubicle.
Großer Klassischer Flur mit weißer Wandfarbe, hellem Holzboden, beigem Boden, vertäfelten Wänden und eingelassener Decke in London
Großer Klassischer Flur mit weißer Wandfarbe, hellem Holzboden, beigem Boden, vertäfelten Wänden und eingelassener Decke in London
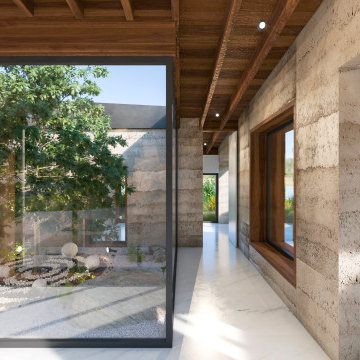
Rammed concrete provides the primary structure and the wall finish. All that is needed is for the concrete specialist to understand that they are providing the finishes surface and to ensure quality control is written into the specification. This saves the additional costs of wall lining and decorations.

Mittelgroßer Moderner Flur mit weißer Wandfarbe, braunem Holzboden, braunem Boden, Tapetendecke und Tapetenwänden in Miami
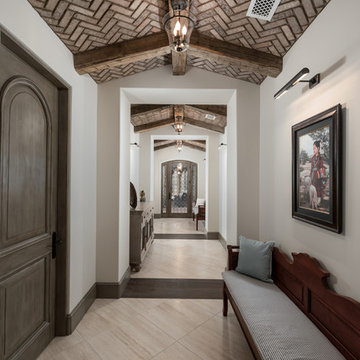
We love this hallway's brick ceilings with exposed beams, natural flooring, and lighting fixtures.
Geräumiger Mediterraner Flur mit bunten Wänden, dunklem Holzboden, buntem Boden und gewölbter Decke in Phoenix
Geräumiger Mediterraner Flur mit bunten Wänden, dunklem Holzboden, buntem Boden und gewölbter Decke in Phoenix
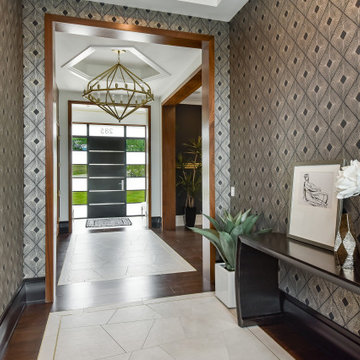
Looking back to the entry from the main hall linking the entry to the stair tower at the rear. A geometric patterned wallpaper brings a welcome texture to the walls.
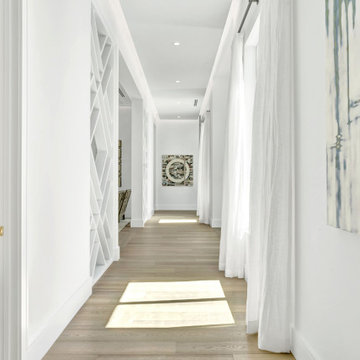
Dreamy, airy natural design is a relief, a calm and joy.
Geräumiger Moderner Flur mit weißer Wandfarbe, hellem Holzboden, beigem Boden, Kassettendecke und Tapetenwänden in Miami
Geräumiger Moderner Flur mit weißer Wandfarbe, hellem Holzboden, beigem Boden, Kassettendecke und Tapetenwänden in Miami
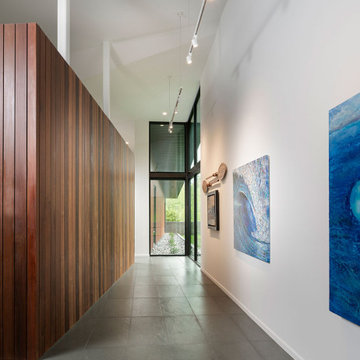
Geräumiger Moderner Flur mit weißer Wandfarbe, Porzellan-Bodenfliesen, grauem Boden, gewölbter Decke und Wandpaneelen in Sonstige
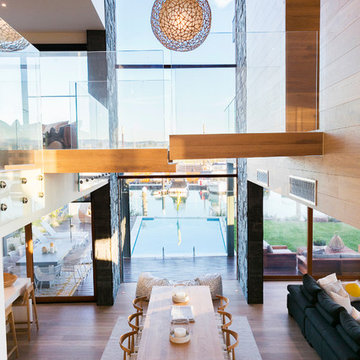
JPD Photography
Hall and stairs lead too dining/living/kitchen area.
High ceiling and back wall covered in a big window showing the pool and docks.
Großer Moderner Flur mit hellem Holzboden, beiger Wandfarbe, beigem Boden, eingelassener Decke und Holzwänden in Sonstige
Großer Moderner Flur mit hellem Holzboden, beiger Wandfarbe, beigem Boden, eingelassener Decke und Holzwänden in Sonstige
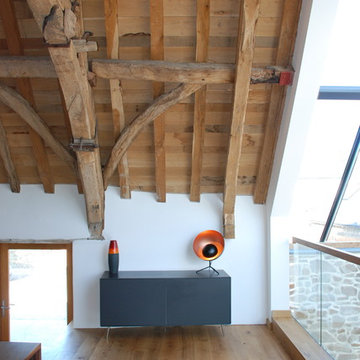
One of the only surviving examples of a 14thC agricultural building of this type in Cornwall, the ancient Grade II*Listed Medieval Tithe Barn had fallen into dereliction and was on the National Buildings at Risk Register. Numerous previous attempts to obtain planning consent had been unsuccessful, but a detailed and sympathetic approach by The Bazeley Partnership secured the support of English Heritage, thereby enabling this important building to begin a new chapter as a stunning, unique home designed for modern-day living.
A key element of the conversion was the insertion of a contemporary glazed extension which provides a bridge between the older and newer parts of the building. The finished accommodation includes bespoke features such as a new staircase and kitchen and offers an extraordinary blend of old and new in an idyllic location overlooking the Cornish coast.
This complex project required working with traditional building materials and the majority of the stone, timber and slate found on site was utilised in the reconstruction of the barn.
Since completion, the project has been featured in various national and local magazines, as well as being shown on Homes by the Sea on More4.
The project won the prestigious Cornish Buildings Group Main Award for ‘Maer Barn, 14th Century Grade II* Listed Tithe Barn Conversion to Family Dwelling’.
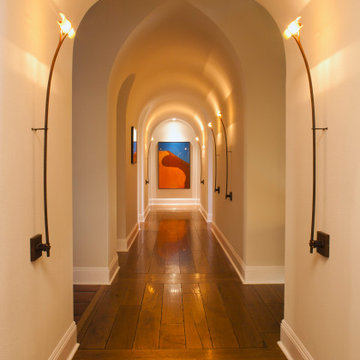
Geräumiger Mediterraner Flur mit beiger Wandfarbe, braunem Holzboden, braunem Boden und gewölbter Decke in Santa Barbara
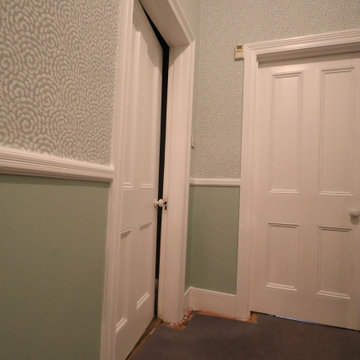
This hallway restoration started from removing all wallpaper, making all walls and ceilings good, repair water damage. The next new wallrock system was applied - reinforced Lining paper. Everything was restored including with dustless sanding system and bespoke paint application.
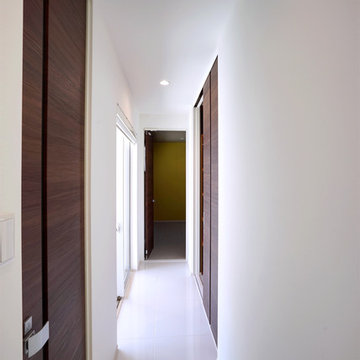
白と木を基調にした内装
Großer Moderner Flur mit weißer Wandfarbe, weißem Boden, Tapetendecke und Tapetenwänden in Sonstige
Großer Moderner Flur mit weißer Wandfarbe, weißem Boden, Tapetendecke und Tapetenwänden in Sonstige
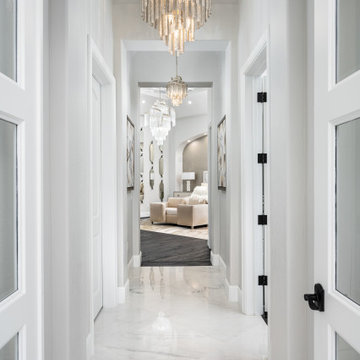
We love this hallway's coffered ceiling, sparkling chandeliers, and marble floors.
Geräumiger Moderner Flur mit weißer Wandfarbe, Marmorboden, weißem Boden, Kassettendecke und Wandpaneelen in Phoenix
Geräumiger Moderner Flur mit weißer Wandfarbe, Marmorboden, weißem Boden, Kassettendecke und Wandpaneelen in Phoenix
Exklusive Flur mit Deckengestaltungen Ideen und Design
7