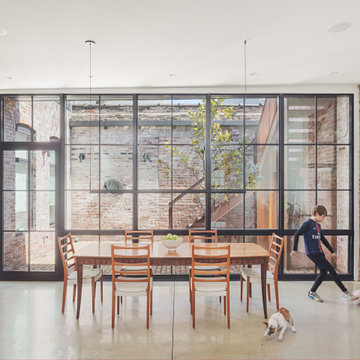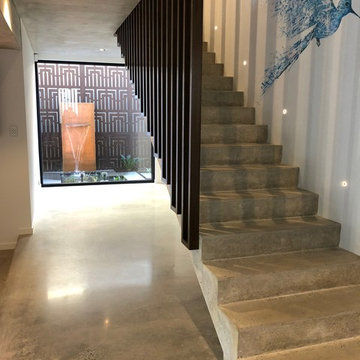Exklusive Industrial Wohnideen
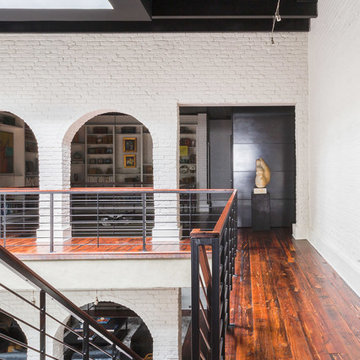
This level incorporates a two-story library and mezzanine. All of this overlooks a central atrium space that connects three of the upper levels. There is an existing large skylight. This central atrium volume has staircases that connect each level. The staircases are steel with antique Heart Pine timber treads. On the upper level, the floors are all antique Heart Pine.
Greg Boudouin, Interiors
Alyssa Rosenheck: Photos
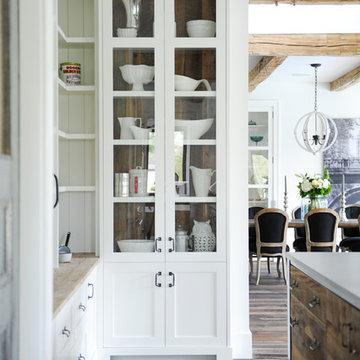
Cabinetry by: Esq Design. Interior design by District 309
Photography: Tracey Ayton
Geräumige Industrial Wohnküche in L-Form mit Landhausspüle, flächenbündigen Schrankfronten, weißen Schränken, Arbeitsplatte aus Holz, Küchenrückwand in Weiß, Rückwand aus Holz, Küchengeräten aus Edelstahl, dunklem Holzboden, Kücheninsel und braunem Boden in Vancouver
Geräumige Industrial Wohnküche in L-Form mit Landhausspüle, flächenbündigen Schrankfronten, weißen Schränken, Arbeitsplatte aus Holz, Küchenrückwand in Weiß, Rückwand aus Holz, Küchengeräten aus Edelstahl, dunklem Holzboden, Kücheninsel und braunem Boden in Vancouver
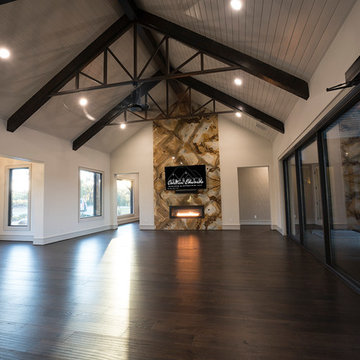
White Photography in Tyler, TX
Großes, Offenes Industrial Wohnzimmer mit weißer Wandfarbe, dunklem Holzboden, Tunnelkamin, TV-Wand und braunem Boden in Sonstige
Großes, Offenes Industrial Wohnzimmer mit weißer Wandfarbe, dunklem Holzboden, Tunnelkamin, TV-Wand und braunem Boden in Sonstige

The Lucius 140 by Element4 installed in this Minneapolis Loft.
Photo by: Jill Greer
Mittelgroßes, Fernseherloses Industrial Wohnzimmer im Loft-Stil mit hellem Holzboden, Tunnelkamin, Kaminumrandung aus Metall und braunem Boden in Minneapolis
Mittelgroßes, Fernseherloses Industrial Wohnzimmer im Loft-Stil mit hellem Holzboden, Tunnelkamin, Kaminumrandung aus Metall und braunem Boden in Minneapolis
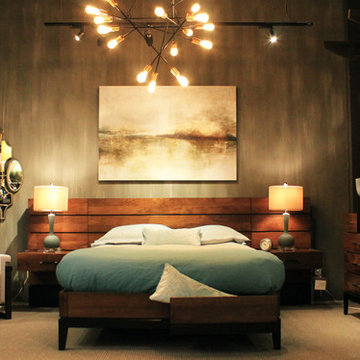
Großes Industrial Hauptschlafzimmer ohne Kamin mit grauer Wandfarbe, Betonboden und beigem Boden in Calgary
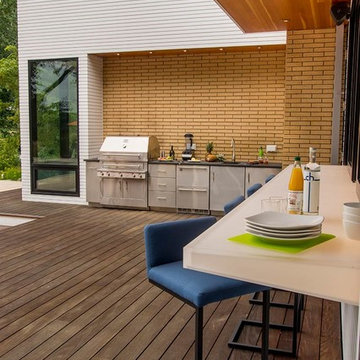
The bar faces large windows that open into the house.
Mittelgroßer Industrial Patio hinter dem Haus in Chicago
Mittelgroßer Industrial Patio hinter dem Haus in Chicago
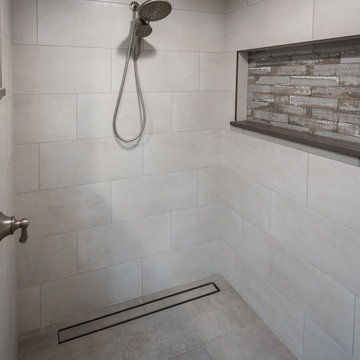
Shower Walls: Iron, Glacier 12x24 porcelain tile from Happy Floors.
Shower Niche & Wall: Urban Bricks in Loft Gray from Soho Studio Corp.
Shower Floor: Iron, Pearl 12x24 porcelain tile from Happy Floors, with a 40" Tile Insert Linear Drain.
Shower Curb & Sills: Quartz from Pompeii in Sparkle Grey with an easted edge.
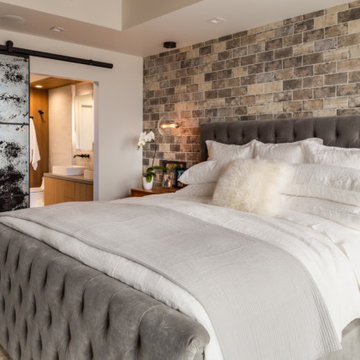
Kleines Industrial Hauptschlafzimmer mit bunten Wänden, Vinylboden und braunem Boden in Las Vegas
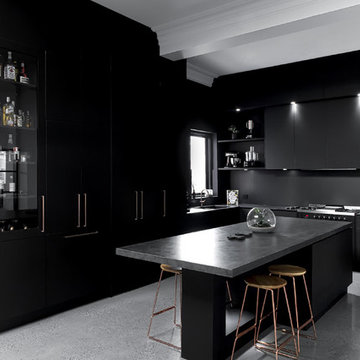
Stunning black kitchen featuring Castella Planar handle in special finish: brushed rose gold. Designed and completed by Alby Turner & Son Kitchens
Geschlossene, Zweizeilige, Große Industrial Küche mit flächenbündigen Schrankfronten, schwarzen Schränken, Betonarbeitsplatte, Kücheninsel und grauer Arbeitsplatte in Hobart
Geschlossene, Zweizeilige, Große Industrial Küche mit flächenbündigen Schrankfronten, schwarzen Schränken, Betonarbeitsplatte, Kücheninsel und grauer Arbeitsplatte in Hobart
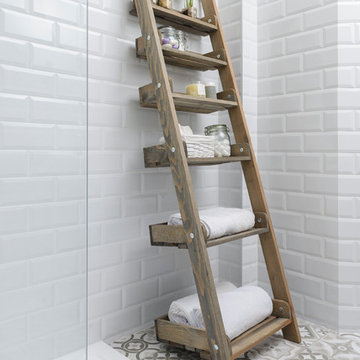
Photo: Pawel Nowak
Kleines Industrial Kinderbad mit offener Dusche, Toilette mit Aufsatzspülkasten, weißen Fliesen, Keramikfliesen, beiger Wandfarbe, Keramikboden und Sockelwaschbecken in Sonstige
Kleines Industrial Kinderbad mit offener Dusche, Toilette mit Aufsatzspülkasten, weißen Fliesen, Keramikfliesen, beiger Wandfarbe, Keramikboden und Sockelwaschbecken in Sonstige
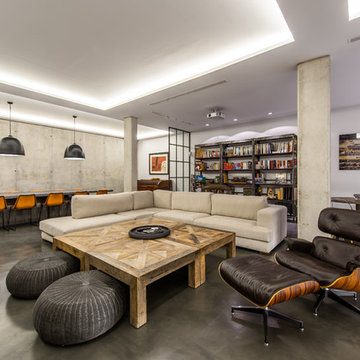
ADOLFO GOSALVEZ
Geräumige, Offene Industrial Bibliothek mit grauer Wandfarbe und Betonboden in Madrid
Geräumige, Offene Industrial Bibliothek mit grauer Wandfarbe und Betonboden in Madrid
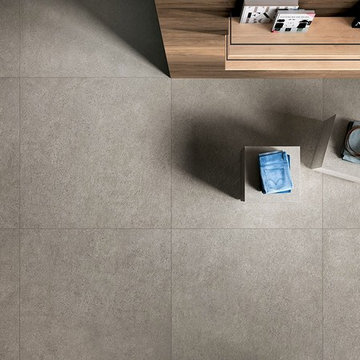
Mashup Block - Available at Ceramo Tiles
Mashup replicates cement in its purest form, with flakes and stone chips to create an aggregate look in a range of neutral shades.
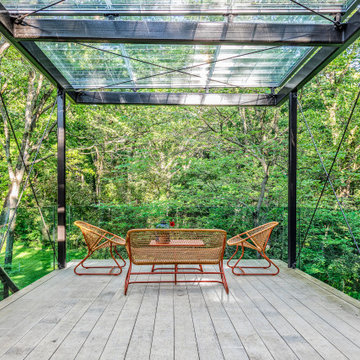
A sun-filtering specialty glass developed by the University of Michigan was used as the canopy to provide rain, heat and UV shelter. Builder: Meadowlark Design+Build. Architecture: PLY+. Photography: Sean Carter
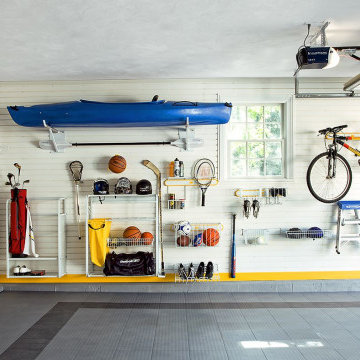
Hello , In need of a Garage Makeover / Cleaning / Organizing Service? Are you ready to take your garage back? If yes, call me today.
I'm now offering handyman Fall Garage Makeover / Cleaning / Organizing Services. Call now for your fall special rates.
Completed Garage Photo's and customer recommendations by request for only qualified customers.
Window / Gutter / Garage Door Cleaning, Install New Door Hardware, Wall / Ceiling Storage System Cleaning, Exterior Repair, Exterior / Interior Painting, Floor Repair / Cleaning, Install New Lighting or Wall Storage Racks, Install New Insulation, Wall Storage / Shelves Install / Assemble.
In need of an honest, experienced and reasonably priced handyman?
LOOKING FOR A ESTIMATE OR
AN ANSWER TO A SPECIFIC QUESTION?
Garage Photo's and recommendations by request for only qualified customers.
David, your local handyman
708-280-9058
www.usgarageremodel.com
David@usgarageremodel.com
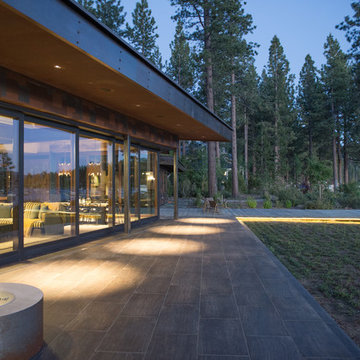
Jon M Photography
Großes, Dreistöckiges Industrial Haus mit Metallfassade, brauner Fassadenfarbe und Satteldach in Sonstige
Großes, Dreistöckiges Industrial Haus mit Metallfassade, brauner Fassadenfarbe und Satteldach in Sonstige
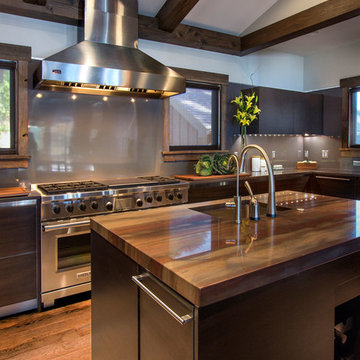
Große Industrial Wohnküche in L-Form mit Unterbauwaschbecken, flächenbündigen Schrankfronten, dunklen Holzschränken, Küchenrückwand in Grau, Glasrückwand, Küchengeräten aus Edelstahl, braunem Holzboden und Kücheninsel in Detroit
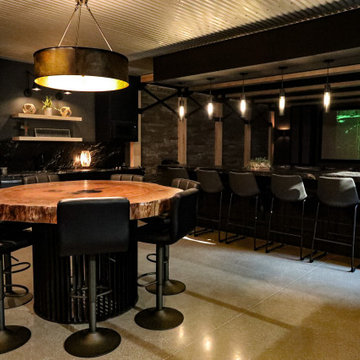
The finished basement welcomes you with a sleek, modern floating staircase leading down to a captivating space. As you step onto the inviting heated polished concrete floor, the space comes alive. A striking stone feature wall serves as a focal point, its textures enhanced by the sleek flooring. Accentuated by industrial-style beams and a galvanized metal ceiling, the room exudes a perfect blend of contemporary elegance. Illuminated by industrial lighting, it boasts a well-equipped bar kitchenette, inviting gatherings and entertainment in this modern, cozy retreat.
Martin Bros. Contracting, Inc., General Contractor; Helman Sechrist Architecture, Architect; JJ Osterloo Design, Designer; Photography by Marie Kinney

Custom home bar with plenty of open shelving for storage.
Große, Zweizeilige Industrial Hausbar mit Unterbauwaschbecken, offenen Schränken, schwarzen Schränken, Arbeitsplatte aus Holz, Rückwand aus Backstein, Vinylboden, beigem Boden, brauner Arbeitsplatte, Bartheke und Küchenrückwand in Rot in Detroit
Große, Zweizeilige Industrial Hausbar mit Unterbauwaschbecken, offenen Schränken, schwarzen Schränken, Arbeitsplatte aus Holz, Rückwand aus Backstein, Vinylboden, beigem Boden, brauner Arbeitsplatte, Bartheke und Küchenrückwand in Rot in Detroit
Exklusive Industrial Wohnideen
6



















