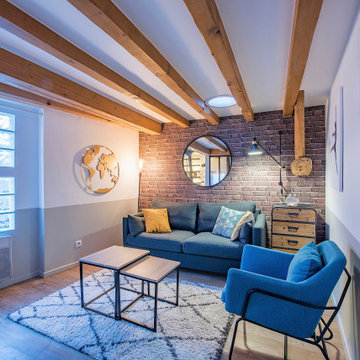Exklusive Industrial Wohnideen
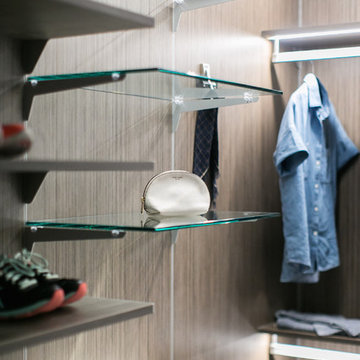
Ryan Garvin Photography
Mittelgroßer Industrial Begehbarer Kleiderschrank mit grauen Schränken, hellem Holzboden, grauem Boden und flächenbündigen Schrankfronten in Denver
Mittelgroßer Industrial Begehbarer Kleiderschrank mit grauen Schränken, hellem Holzboden, grauem Boden und flächenbündigen Schrankfronten in Denver
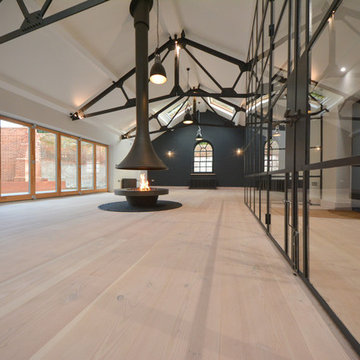
Mike Waterman
Geräumiges, Repräsentatives, Fernseherloses, Offenes Industrial Wohnzimmer mit weißer Wandfarbe, hellem Holzboden, Hängekamin und Kaminumrandung aus Metall in Kent
Geräumiges, Repräsentatives, Fernseherloses, Offenes Industrial Wohnzimmer mit weißer Wandfarbe, hellem Holzboden, Hängekamin und Kaminumrandung aus Metall in Kent
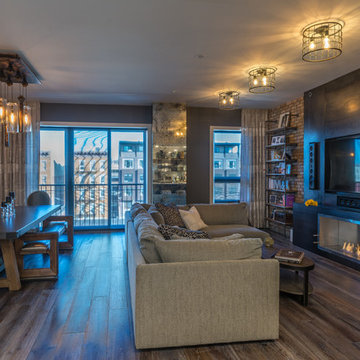
gorgeous transformation of this combined living room and dining room. industrial chic design photo @gerardgarcia
Großes, Offenes Industrial Wohnzimmer mit grauer Wandfarbe, dunklem Holzboden, Gaskamin, Kaminumrandung aus Metall, Multimediawand und braunem Boden in New York
Großes, Offenes Industrial Wohnzimmer mit grauer Wandfarbe, dunklem Holzboden, Gaskamin, Kaminumrandung aus Metall, Multimediawand und braunem Boden in New York
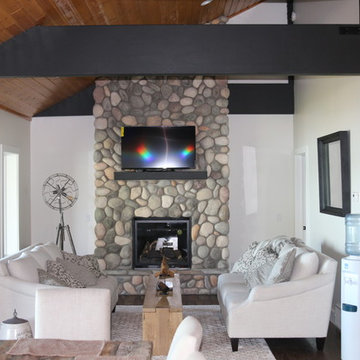
Dining:
The open concept concept floor plan allows those in the dining room unobstructed views of the kitchen, living & game rooms as well as Walloon Lake. Centered around a rustic but elegant 108" salvaged boatwood table you can comfortably seat 8 while another eight can be seated at the island counter and game room table.
Living Room:
Centered on the floor to ceiling, fieldstone fireplace guests have views of Walloon Lake from both of the custom sofa's. The comfortable living room also features a unique, 100 year old, reclaimed Russian oak coffee table, soaring ceilings, plus a 70" 1080p LED smart TV, Direct TV & high speed internet.
Photo Credit: Chris Potoski
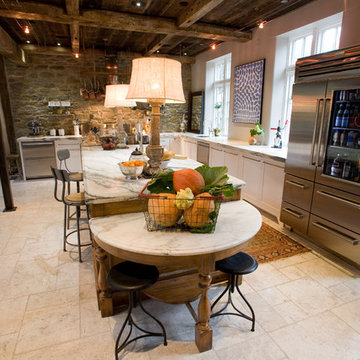
This project was a long labor of love. The clients adored this eclectic farm home from the moment they first opened the front door. They knew immediately as well that they would be making many careful changes to honor the integrity of its old architecture. The original part of the home is a log cabin built in the 1700’s. Several additions had been added over time. The dark, inefficient kitchen that was in place would not serve their lifestyle of entertaining and love of cooking well at all. Their wish list included large pro style appliances, lots of visible storage for collections of plates, silverware, and cookware, and a magazine-worthy end result in terms of aesthetics. After over two years into the design process with a wonderful plan in hand, construction began. Contractors experienced in historic preservation were an important part of the project. Local artisans were chosen for their expertise in metal work for one-of-a-kind pieces designed for this kitchen – pot rack, base for the antique butcher block, freestanding shelves, and wall shelves. Floor tile was hand chipped for an aged effect. Old barn wood planks and beams were used to create the ceiling. Local furniture makers were selected for their abilities to hand plane and hand finish custom antique reproduction pieces that became the island and armoire pantry. An additional cabinetry company manufactured the transitional style perimeter cabinetry. Three different edge details grace the thick marble tops which had to be scribed carefully to the stone wall. Cable lighting and lamps made from old concrete pillars were incorporated. The restored stone wall serves as a magnificent backdrop for the eye- catching hood and 60” range. Extra dishwasher and refrigerator drawers, an extra-large fireclay apron sink along with many accessories enhance the functionality of this two cook kitchen. The fabulous style and fun-loving personalities of the clients shine through in this wonderful kitchen. If you don’t believe us, “swing” through sometime and see for yourself! Matt Villano Photography
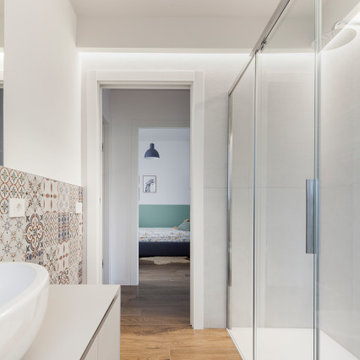
Großes Industrial Duschbad mit beigen Schränken, bodengleicher Dusche, Wandtoilette, farbigen Fliesen, Porzellanfliesen, bunten Wänden, Porzellan-Bodenfliesen, Aufsatzwaschbecken, buntem Boden, Schiebetür-Duschabtrennung, beiger Waschtischplatte, Einzelwaschbecken und schwebendem Waschtisch in Sonstige
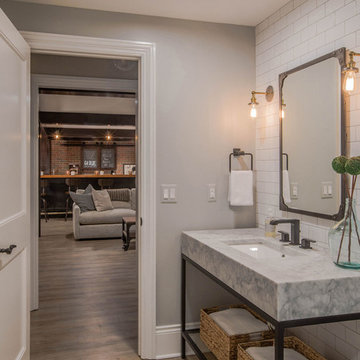
This industrial style bathroom was part of an entire basement renovation. This bathroom not only accommodates family and friends for game days but also has an oversized shower for overnight guests. White subway tile, restoration fixtures, and a chunky steel and marble vanity complement the urban styling in the adjacent rooms.
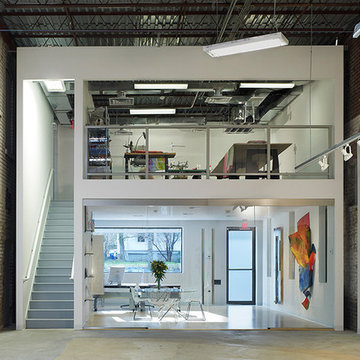
Two-story Modernist imposition for artist's office.
Großes Industrial Arbeitszimmer mit Studio, weißer Wandfarbe und hellem Holzboden in Washington, D.C.
Großes Industrial Arbeitszimmer mit Studio, weißer Wandfarbe und hellem Holzboden in Washington, D.C.
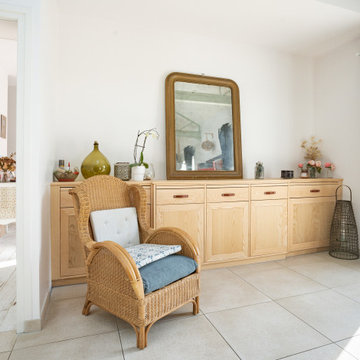
Meuble bois sur mesure réalisé par M Daubigney
Großes Industrial Wohnzimmer mit beigem Boden, Kaminofen und freigelegten Dachbalken
Großes Industrial Wohnzimmer mit beigem Boden, Kaminofen und freigelegten Dachbalken
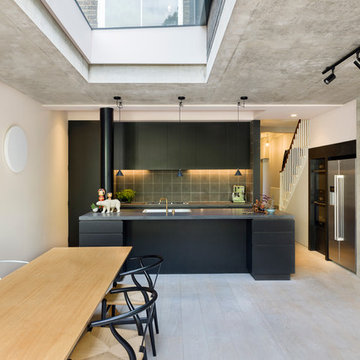
Andrew Meredith
Zweizeilige, Große Industrial Wohnküche mit integriertem Waschbecken, flächenbündigen Schrankfronten, schwarzen Schränken, Küchenrückwand in Grau, Rückwand aus Zementfliesen, Küchengeräten aus Edelstahl, hellem Holzboden, Kücheninsel, weißem Boden und grauer Arbeitsplatte in London
Zweizeilige, Große Industrial Wohnküche mit integriertem Waschbecken, flächenbündigen Schrankfronten, schwarzen Schränken, Küchenrückwand in Grau, Rückwand aus Zementfliesen, Küchengeräten aus Edelstahl, hellem Holzboden, Kücheninsel, weißem Boden und grauer Arbeitsplatte in London
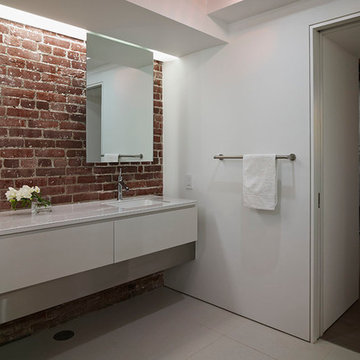
Bruce Damonte
Mittelgroßes Industrial Badezimmer En Suite mit Unterbauwaschbecken, flächenbündigen Schrankfronten, Glaswaschbecken/Glaswaschtisch, japanischer Badewanne, Porzellanfliesen, weißer Wandfarbe, Porzellan-Bodenfliesen, grauen Schränken, offener Dusche, Wandtoilette und schwarzen Fliesen in San Francisco
Mittelgroßes Industrial Badezimmer En Suite mit Unterbauwaschbecken, flächenbündigen Schrankfronten, Glaswaschbecken/Glaswaschtisch, japanischer Badewanne, Porzellanfliesen, weißer Wandfarbe, Porzellan-Bodenfliesen, grauen Schränken, offener Dusche, Wandtoilette und schwarzen Fliesen in San Francisco
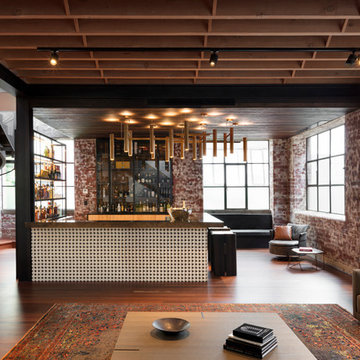
Dianna Snape
Mittelgroße Industrial Hausbar in U-Form mit Bartheke, Unterbauwaschbecken, Glasfronten, hellen Holzschränken, Onyx-Arbeitsplatte, Rückwand aus Backstein, braunem Holzboden, braunem Boden und brauner Arbeitsplatte in Melbourne
Mittelgroße Industrial Hausbar in U-Form mit Bartheke, Unterbauwaschbecken, Glasfronten, hellen Holzschränken, Onyx-Arbeitsplatte, Rückwand aus Backstein, braunem Holzboden, braunem Boden und brauner Arbeitsplatte in Melbourne
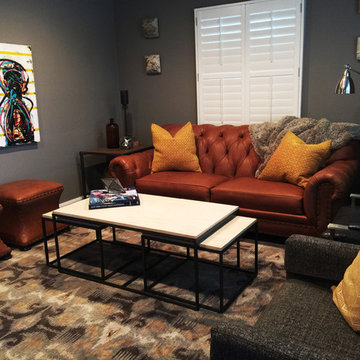
The mix of eclectic industrial elements, mid century modern tables and the traditional tufted sofa are the perfect backdrop to feature Detroit local artwork.
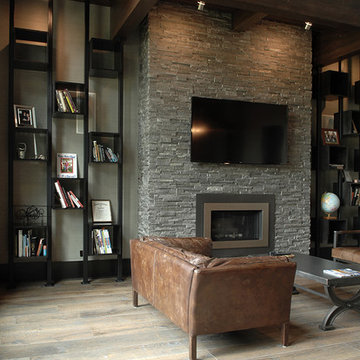
Industrial, Zen and craftsman influences harmoniously come together in one jaw-dropping design. Windows and galleries let natural light saturate the open space and highlight rustic wide-plank floors. Floor: 9-1/2” wide-plank Vintage French Oak Rustic Character Victorian Collection hand scraped pillowed edge color Komaco Satin Hardwax Oil. For more information please email us at: sales@signaturehardwoods.com
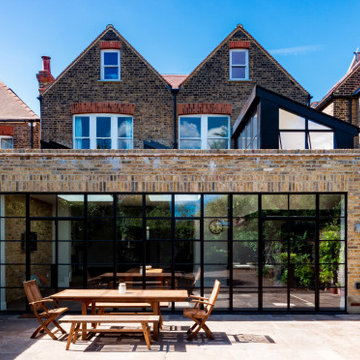
Große Industrial Pflanzenwand im Sommer, hinter dem Haus mit direkter Sonneneinstrahlung, Natursteinplatten und Holzzaun
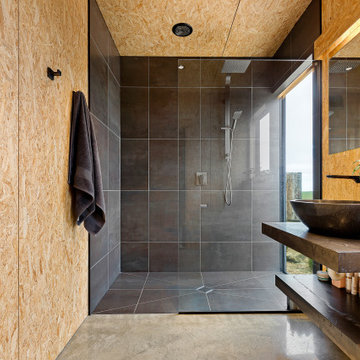
With its gabled rectangular form and black iron cladding, this clever new build makes a striking statement yet complements its natural environment.
Internally, the house has been lined in chipboard with negative detailing. Polished concrete floors not only look stylish but absorb the sunlight that floods in, keeping the north-facing home warm.
The bathroom also features chipboard and two windows to capture the outlook. One of these is positioned at the end of the shower to bring the rural views inside.
Floor-to-ceiling dark tiles in the shower alcove make a stunning contrast to the wood. Made on-site, the concrete vanity benchtops match the imported bathtub and vanity bowls.
Doors from each of the four bedrooms open to their own exposed aggregate terrace, landscaped with plants and boulders.
Attached to the custom kitchen island is a lowered dining area, continuing the chipboard theme. The cabinets and benchtops match those in the bathrooms and contrast with the rest of the open-plan space.
A lot has been achieved in this home on a tight budget.
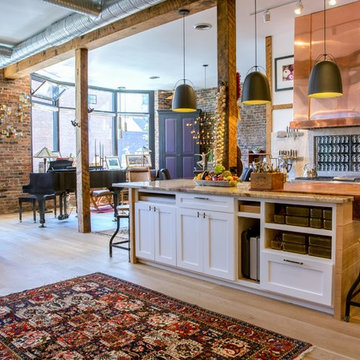
Offene, Kleine Industrial Küche in L-Form mit Schrankfronten im Shaker-Stil, weißen Schränken, Marmor-Arbeitsplatte, Küchenrückwand in Beige, Rückwand aus Stein, Küchengeräten aus Edelstahl, Halbinsel, Unterbauwaschbecken, hellem Holzboden und braunem Boden in Boston
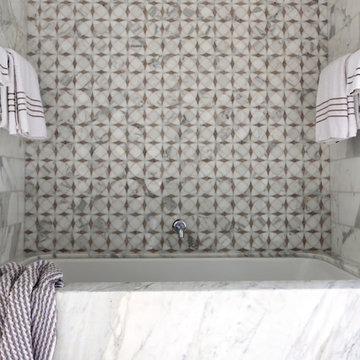
The walls surrounding the soaking tub share a mix of stunning Zazen mosaic in Polished Gascogne & Calacatta marbles and 6x24 Honed Calacatta. Waterworks Henry plumbing in chrome is used throughout the space.
Cabochon Surfaces & Fixtures
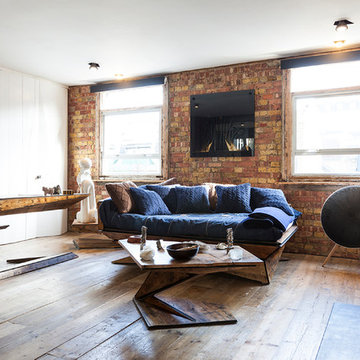
Nathalie Priem for Domus Nova
Kleines Industrial Wohnzimmer mit brauner Wandfarbe, braunem Holzboden und braunem Boden in London
Kleines Industrial Wohnzimmer mit brauner Wandfarbe, braunem Holzboden und braunem Boden in London
Exklusive Industrial Wohnideen
9



















