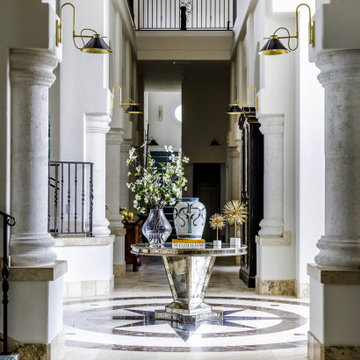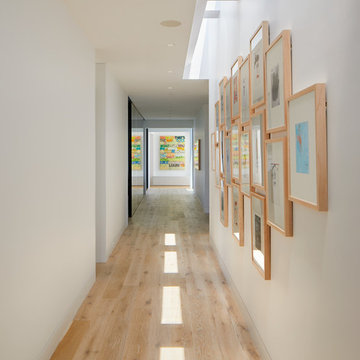Exklusive Maritimer Flur Ideen und Design
Suche verfeinern:
Budget
Sortieren nach:Heute beliebt
41 – 60 von 179 Fotos
1 von 3
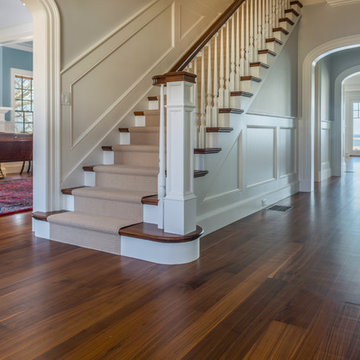
Ocean front home first floor hall features white wainscotting with dark walnut hardwood floors and a traditional staircase with walnut stair treads. Walnut floors are custom made by Hull Forest Products, www.hullforest.com. 1-800-928-9602.
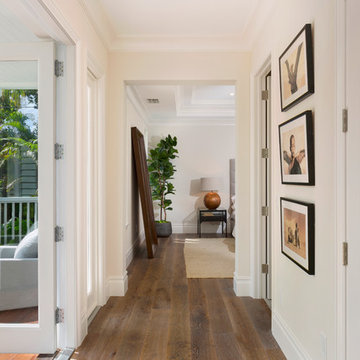
Hallway
Mittelgroßer Maritimer Flur mit beiger Wandfarbe, braunem Holzboden und braunem Boden in Sonstige
Mittelgroßer Maritimer Flur mit beiger Wandfarbe, braunem Holzboden und braunem Boden in Sonstige
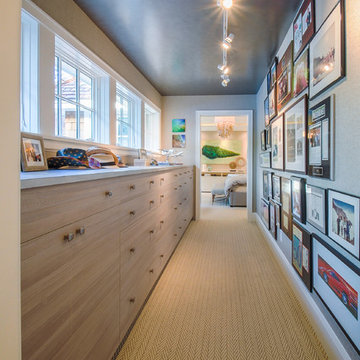
Hallway in Master Suite leading from Master Bathroom with Driftwood textured melamine for 2015 ASID Showcase Home
Mittelgroßer Maritimer Flur mit grauer Wandfarbe und Teppichboden in Minneapolis
Mittelgroßer Maritimer Flur mit grauer Wandfarbe und Teppichboden in Minneapolis
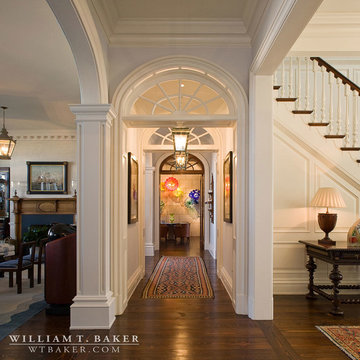
Photograph by James Lockheart
Interior by James Howard
Großer Maritimer Flur mit weißer Wandfarbe und dunklem Holzboden in Atlanta
Großer Maritimer Flur mit weißer Wandfarbe und dunklem Holzboden in Atlanta
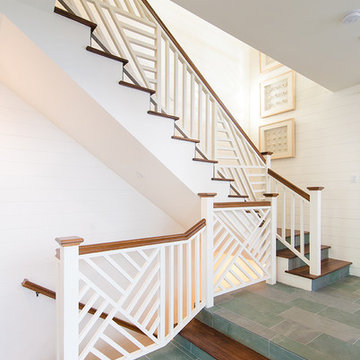
Our experts created a smooth finish for this staircase to match the white interior of the home. We partnered with Jennifer Allison Design on this project. Her design firm contacted us to paint the entire house - inside and out. Images are used with permission. You can contact her at (310) 488-0331 for more information.
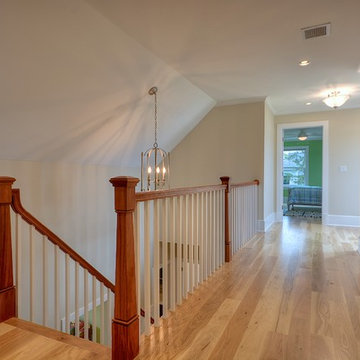
Großer Maritimer Flur mit beiger Wandfarbe und hellem Holzboden in Bridgeport
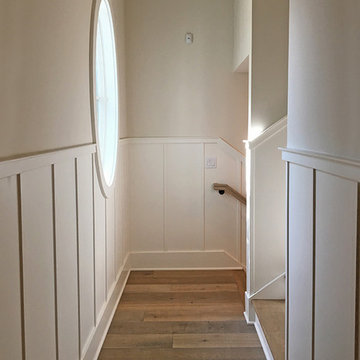
The main floor hall that leads to the laundry room, stairs to the second floor, and stairs down to the garage. Photography by Diana Todorova
Mittelgroßer Maritimer Flur mit weißer Wandfarbe, hellem Holzboden und beigem Boden in Tampa
Mittelgroßer Maritimer Flur mit weißer Wandfarbe, hellem Holzboden und beigem Boden in Tampa
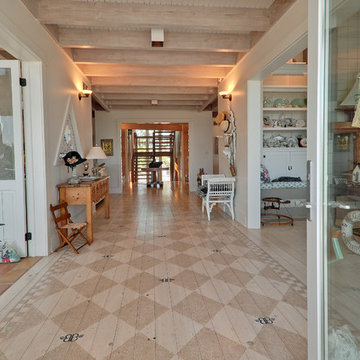
Classic beach house entry hall.
Photographer Path Snyder.
Boardwalk Builders, Rehoboth Beach, DE
www.boardwalkbuilders.com
Geräumiger Maritimer Flur mit gebeiztem Holzboden und weißer Wandfarbe in Sonstige
Geräumiger Maritimer Flur mit gebeiztem Holzboden und weißer Wandfarbe in Sonstige
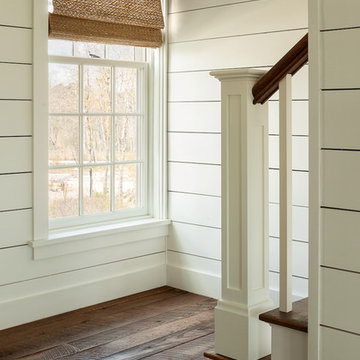
Trent Bell
Maritimer Flur mit weißer Wandfarbe und braunem Holzboden in Portland Maine
Maritimer Flur mit weißer Wandfarbe und braunem Holzboden in Portland Maine
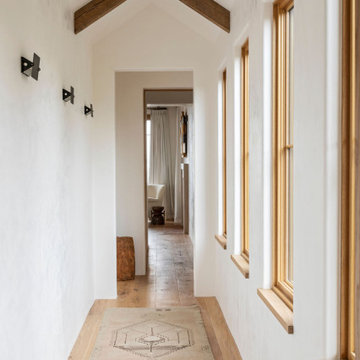
Mittelgroßer Maritimer Flur mit weißer Wandfarbe, hellem Holzboden, braunem Boden und freigelegten Dachbalken in Charleston
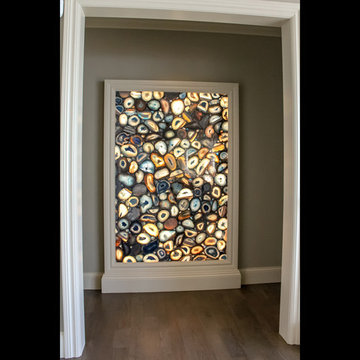
Architectural Design by Helman Sechrist Architecture
Photography by Marie Kinney
Construction by Martin Brothers Contracting, Inc.
Mittelgroßer Maritimer Flur mit grauer Wandfarbe, braunem Holzboden und braunem Boden in Sonstige
Mittelgroßer Maritimer Flur mit grauer Wandfarbe, braunem Holzboden und braunem Boden in Sonstige
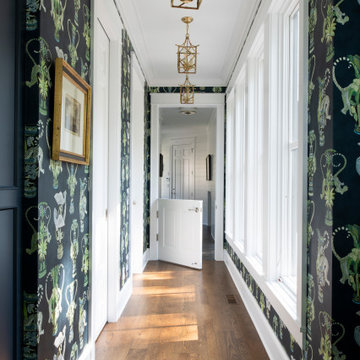
Builder: Michels Homes
Interior Design: Talla Skogmo Interior Design
Cabinetry Design: Megan at Michels Homes
Photography: Scott Amundson Photography
Großer Maritimer Flur mit bunten Wänden, braunem Holzboden, braunem Boden und Tapetenwänden in Minneapolis
Großer Maritimer Flur mit bunten Wänden, braunem Holzboden, braunem Boden und Tapetenwänden in Minneapolis
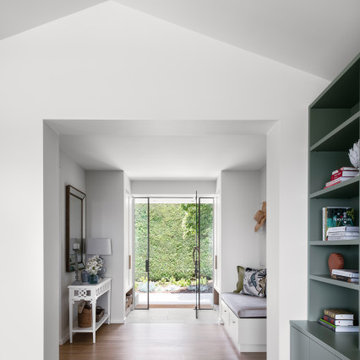
This project was featured in the 2022 House & Garden Magazine, Fresh Contemporary Australian Renovations. A beach house owned by a family-focused retired couple, engaged Tennille Joy Interiors to refresh the dark and dated house. What started off as adding an extra wing for two bedrooms, turned into a full renovation inside and out. Based in the hills of Mornington Peninsular, this home benefits from the green landscapes sweeping through to the water views.
Even though the owners are retired, they have a very busy life with their sporting, social and family commitments. They wished for a low maintenance, beautiful yet functional home to suit all the large family.
The house was a dark, musky and tired space from the late 80’s / early 90’s era. It was obvious from the outset, that a lot of work was required to bring the house back to life.
The new library area was an out dated dining room that wasn’t functioning well with the kitchen. The clients requested a space to relax, read, play games and soak in the view. We have called this room the intellectual brain of the house, otherwise known as the Library. Custom joinery was installed on one wall to house books and accessories while the cupboards hide board games and puzzles. We wrapped a bench seat around the window for built in seating, installed a locally made wall sconce and custom made the upholstery & furniture to suit the new setting. The view is the focal point from the entry glass doors opposite the room.
It was a challenge to find an external paving stone that wasn’t too grey, cream or boring. The process was lengthy to find the perfect stone. It’s a warm limestone that streamlines from the ground floor interior into the exterior, including the pool area. The warmth of the limestone works cohesively with the terracotta roof tiles. To keep the movement interesting and classical, we selected a French pattern. Minimal grout lines reduce maintenance.
The scenery surrounding Mount Martha were the first choices when selecting the colours. From the deep sand colours of the Mount Martha Cliffs to the rusty rock, muted green landscape and the endless blue of the ocean & sky. Terracotta acts as a grounding anchor to reference the original terracotta roof. What was a serendipity moment was when the olive colour was selected for the joinery and unbeknownst, the clients Granddaughter was only born that week and given the name Olive. We felt this was a sign to continue down the Olive path of in the joinery which is such a soothing colour.
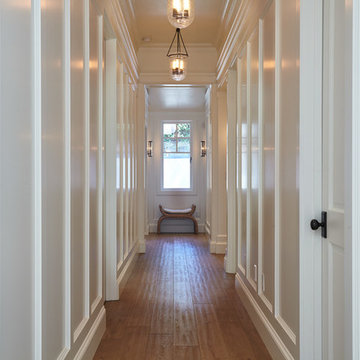
Photo by: Russell Abraham
Mittelgroßer Maritimer Flur mit weißer Wandfarbe und braunem Holzboden in San Francisco
Mittelgroßer Maritimer Flur mit weißer Wandfarbe und braunem Holzboden in San Francisco
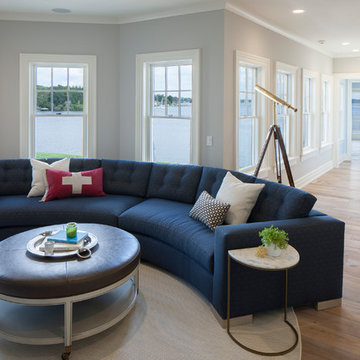
Geräumiger Maritimer Flur mit grauer Wandfarbe, hellem Holzboden und braunem Boden in Grand Rapids
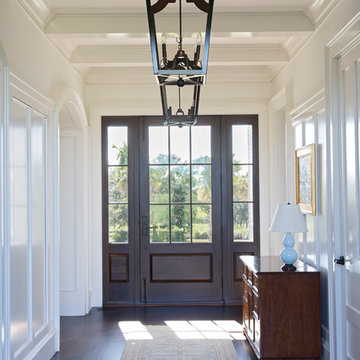
Julia Lynn
Großer Maritimer Flur mit weißer Wandfarbe, braunem Holzboden und braunem Boden in Charleston
Großer Maritimer Flur mit weißer Wandfarbe, braunem Holzboden und braunem Boden in Charleston
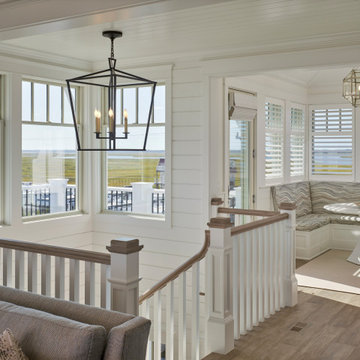
Additional seating areas around stairwell.
Großer Maritimer Flur mit weißer Wandfarbe, braunem Holzboden und Holzdecke in Sonstige
Großer Maritimer Flur mit weißer Wandfarbe, braunem Holzboden und Holzdecke in Sonstige
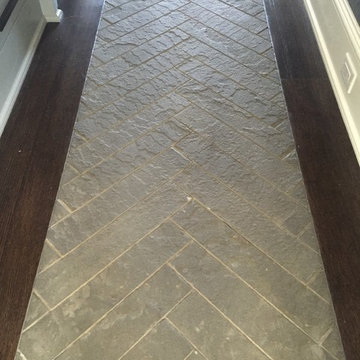
This homeowner’s property was accentuated with the various materials provided by Braen Supply in order to create an ideal space. The material that was used worked well together and enhanced the landscape with a clean and elegant design. Bluestone caps, sills and treads were incorporated throughout various areas of the property and created a nice element of consistency.
The retaining wall and chimney found in the landscape were brought to life with a custom thin veneer blend. The color tones and texture of this veneer truly stood out and brought the area to life. This upgrade gave the homeowner the property he always wanted.
Exklusive Maritimer Flur Ideen und Design
3
