Exklusive Wohnzimmer Ideen und Design
Suche verfeinern:
Budget
Sortieren nach:Heute beliebt
1581 – 1600 von 58.870 Fotos
1 von 2

Debido a su antigüedad, los diferentes espacios del piso se derriban para articular un proyecto de reforma integral, de 190m2, enfocado a resaltar la presencia del amplio pasillo, crear un salón extenso e independiente del comedor, y organizar el resto de estancias. Desde una espaciosa cocina con isla, dotada de una zona contigua de lavadero, hasta dos habitaciones infantiles, con un baño en común, y un dormitorio principal en formato suite, acompañado también por su propio cuarto de baño y vestidor.
Iluminación general: Arkos Light
Cocina: Santos Bilbao
Suelo cerámico de los baños: Florim
Manillas: Formani
Herrería y carpintería: diseñada a medida

Second Living/Family room
Offenes Landhaus Wohnzimmer mit weißer Wandfarbe, braunem Holzboden, beigem Boden und Holzdielenwänden in Austin
Offenes Landhaus Wohnzimmer mit weißer Wandfarbe, braunem Holzboden, beigem Boden und Holzdielenwänden in Austin
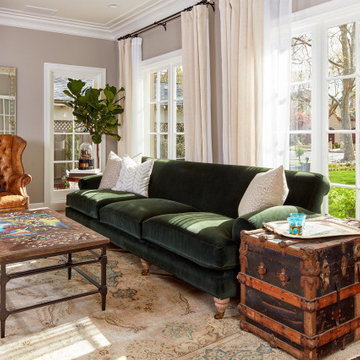
This "Away Room" serves as a second living room and offers a perfect, undisturbed spot for working on puzzles. The fiddleleaf fig thrives in this sunlight space.

View from the Living Room (taken from the kitchen) with courtyard patio beyond. The interior spaces of the Great Room are punctuated by a series of wide Fleetwood Aluminum multi-sliding glass doors positioned to frame the gardens and patio beyond while the concrete floor transitions from inside to out. The rosewood panel door slides to the right to reveal a large television. The cabinetry is built to match the look and finish of the kitchen.

Pool und Gästehaus mit Sauna
Kleines, Repräsentatives Modernes Wohnzimmer ohne Kamin, im Loft-Stil mit grauer Wandfarbe, Porzellan-Bodenfliesen, freistehendem TV und grauem Boden in Frankfurt am Main
Kleines, Repräsentatives Modernes Wohnzimmer ohne Kamin, im Loft-Stil mit grauer Wandfarbe, Porzellan-Bodenfliesen, freistehendem TV und grauem Boden in Frankfurt am Main
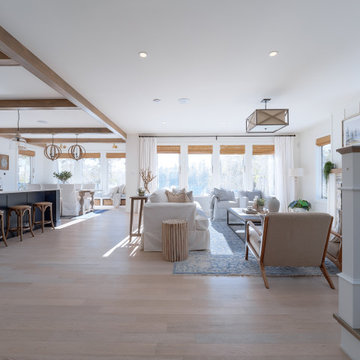
Modern lake house decorated with warm wood tones and blue accents.
Großes, Offenes Klassisches Wohnzimmer mit weißer Wandfarbe, hellem Holzboden und Kaminumrandung aus Stein in Sonstige
Großes, Offenes Klassisches Wohnzimmer mit weißer Wandfarbe, hellem Holzboden und Kaminumrandung aus Stein in Sonstige

Großes, Offenes Stilmix Wohnzimmer mit Hausbar, grauer Wandfarbe, Porzellan-Bodenfliesen, Gaskamin, Kaminumrandung aus Stein, TV-Wand, beigem Boden und Tapetenwänden in Tampa
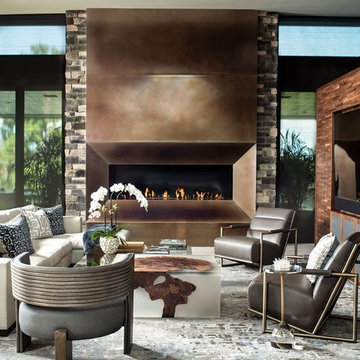
A modern linear fireplace is surrounded by handmade copper panels
Großes, Offenes Modernes Wohnzimmer in Orlando
Großes, Offenes Modernes Wohnzimmer in Orlando

Brad Scott Photography
Großes, Offenes Rustikales Musikzimmer mit Kaminumrandung aus Stein, TV-Wand, braunem Boden, weißer Wandfarbe, dunklem Holzboden und Kaminofen in Sonstige
Großes, Offenes Rustikales Musikzimmer mit Kaminumrandung aus Stein, TV-Wand, braunem Boden, weißer Wandfarbe, dunklem Holzboden und Kaminofen in Sonstige
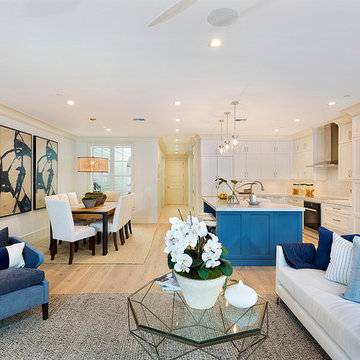
Great Room
Mittelgroßes, Repräsentatives, Offenes Modernes Wohnzimmer ohne Kamin mit beiger Wandfarbe, hellem Holzboden, TV-Wand und beigem Boden in Miami
Mittelgroßes, Repräsentatives, Offenes Modernes Wohnzimmer ohne Kamin mit beiger Wandfarbe, hellem Holzboden, TV-Wand und beigem Boden in Miami
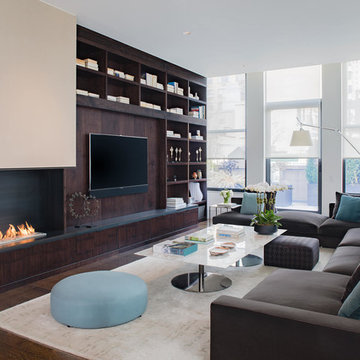
Adriana Solmson Interiors
Großes, Offenes Modernes Wohnzimmer mit weißer Wandfarbe, braunem Holzboden, Eckkamin, Kaminumrandung aus Metall, Multimediawand und braunem Boden in New York
Großes, Offenes Modernes Wohnzimmer mit weißer Wandfarbe, braunem Holzboden, Eckkamin, Kaminumrandung aus Metall, Multimediawand und braunem Boden in New York
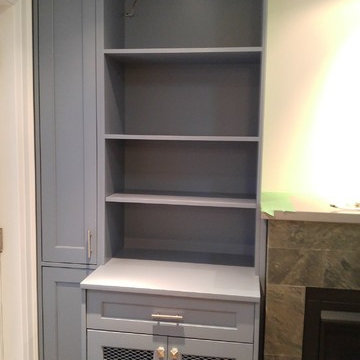
Built-in bookshelves for living room
Mittelgroßes, Repräsentatives, Abgetrenntes Klassisches Wohnzimmer mit beiger Wandfarbe, dunklem Holzboden, Kamin, Kaminumrandung aus Stein, Multimediawand und braunem Boden in Toronto
Mittelgroßes, Repräsentatives, Abgetrenntes Klassisches Wohnzimmer mit beiger Wandfarbe, dunklem Holzboden, Kamin, Kaminumrandung aus Stein, Multimediawand und braunem Boden in Toronto

The wet bar in the game room features beverage cooler, sink, storage and floating shelves.
Großes, Fernseherloses, Offenes Modernes Wohnzimmer mit Hausbar, weißer Wandfarbe, braunem Holzboden und grauem Boden in Seattle
Großes, Fernseherloses, Offenes Modernes Wohnzimmer mit Hausbar, weißer Wandfarbe, braunem Holzboden und grauem Boden in Seattle
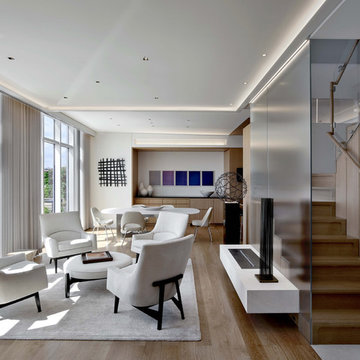
Eric Laignel
Kleines, Repräsentatives, Offenes Modernes Wohnzimmer in Washington, D.C.
Kleines, Repräsentatives, Offenes Modernes Wohnzimmer in Washington, D.C.

The living room is designed with sloping ceilings up to about 14' tall. The large windows connect the living spaces with the outdoors, allowing for sweeping views of Lake Washington. The north wall of the living room is designed with the fireplace as the focal point.
Design: H2D Architecture + Design
www.h2darchitects.com
#kirklandarchitect
#greenhome
#builtgreenkirkland
#sustainablehome

Contemporary desert home with natural materials. Wood, stone and copper elements throughout the house. Floors are vein-cut travertine, walls are stacked stone or dry wall with hand painted faux finish.
Project designed by Susie Hersker’s Scottsdale interior design firm Design Directives. Design Directives is active in Phoenix, Paradise Valley, Cave Creek, Carefree, Sedona, and beyond.
For more about Design Directives, click here: https://susanherskerasid.com/
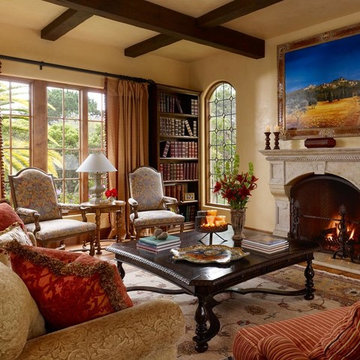
This lovely home began as a complete remodel to a 1960 era ranch home. Warm, sunny colors and traditional details fill every space. The colorful gazebo overlooks the boccii court and a golf course. Shaded by stately palms, the dining patio is surrounded by a wrought iron railing. Hand plastered walls are etched and styled to reflect historical architectural details. The wine room is located in the basement where a cistern had been.
Project designed by Susie Hersker’s Scottsdale interior design firm Design Directives. Design Directives is active in Phoenix, Paradise Valley, Cave Creek, Carefree, Sedona, and beyond.
For more about Design Directives, click here: https://susanherskerasid.com/
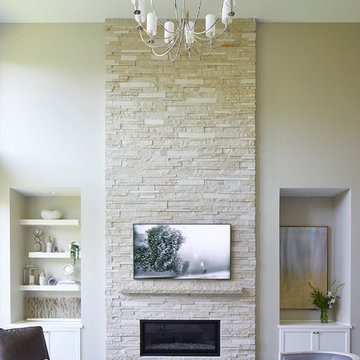
The two-story stacked stone fireplace is the focal point of the great room in this custom home, which was built by K & V Homes. We hung a Samsung Frame television over the linear fireplace to avoid detracting from the beautiful stone. You can see more photos from this project, which won several awards at the Des Moines Home Show Expo 2018, on my website at https://www.jillianlare.com/portfolio/winston-circle/.
Jack Coyier

Großes, Offenes Klassisches Wohnzimmer mit grauer Wandfarbe, dunklem Holzboden, Kamin, Kaminumrandung aus Holz, Multimediawand und braunem Boden in Chicago

Island Luxury Photogaphy
Geräumiges, Offenes Wohnzimmer mit weißer Wandfarbe, Porzellan-Bodenfliesen, verstecktem TV und beigem Boden in Hawaii
Geräumiges, Offenes Wohnzimmer mit weißer Wandfarbe, Porzellan-Bodenfliesen, verstecktem TV und beigem Boden in Hawaii
Exklusive Wohnzimmer Ideen und Design
80