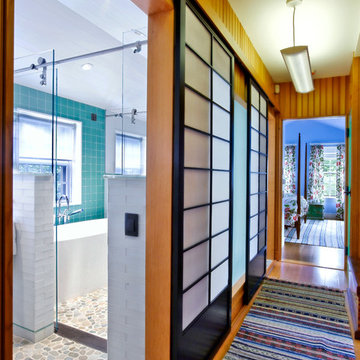Flur mit braunem Holzboden Ideen und Design
Suche verfeinern:
Budget
Sortieren nach:Heute beliebt
141 – 160 von 18.877 Fotos
1 von 2
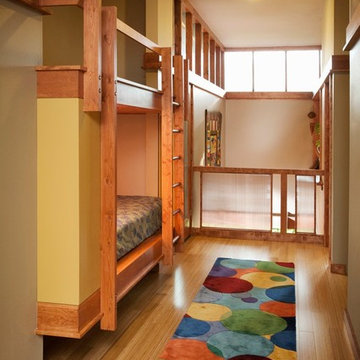
2,500 square foot home for an architect located in SIloam Springs, Arkansas. It has received a Merit Award from the Arkansas Chapter of the American Institute of Architects and has achieved a USGBC LEED for Homes Silver certification. Amenities include bamboo floors, paper countertops, ample natural light, and open space planning. Äkta Linjen means “authentic lines” in Swedish.
Feyerabend Photoartists

Mittelgroßer Klassischer Flur mit weißer Wandfarbe und braunem Holzboden in Atlanta
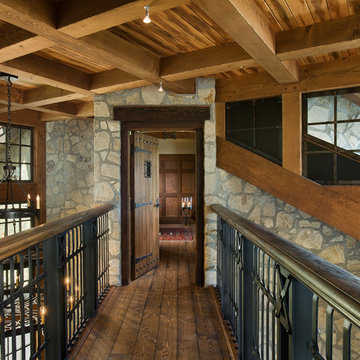
Walkway
With inspiration drawn from the original 1800’s homestead, heritage appeal prevails in the present, demonstrating how the past and its formidable charms continue to stimulate our lifestyle and imagination - See more at: http://mitchellbrock.com/projects/case-studies/ranch-manor/#sthash.VbbNJMJ0.dpuf
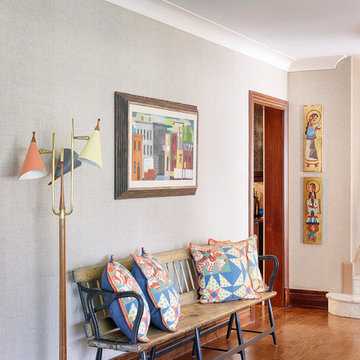
Designer: Ruthie Alan
Stilmix Flur mit grauer Wandfarbe und braunem Holzboden in Chicago
Stilmix Flur mit grauer Wandfarbe und braunem Holzboden in Chicago
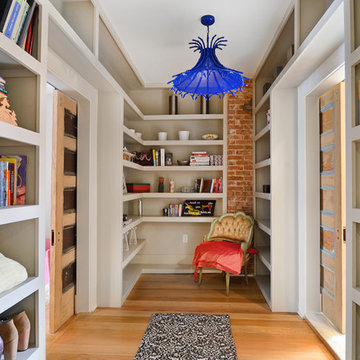
Property Marketed by Hudson Place Realty - Style meets substance in this circa 1875 townhouse. Completely renovated & restored in a contemporary, yet warm & welcoming style, 295 Pavonia Avenue is the ultimate home for the 21st century urban family. Set on a 25’ wide lot, this Hamilton Park home offers an ideal open floor plan, 5 bedrooms, 3.5 baths and a private outdoor oasis.
With 3,600 sq. ft. of living space, the owner’s triplex showcases a unique formal dining rotunda, living room with exposed brick and built in entertainment center, powder room and office nook. The upper bedroom floors feature a master suite separate sitting area, large walk-in closet with custom built-ins, a dream bath with an over-sized soaking tub, double vanity, separate shower and water closet. The top floor is its own private retreat complete with bedroom, full bath & large sitting room.
Tailor-made for the cooking enthusiast, the chef’s kitchen features a top notch appliance package with 48” Viking refrigerator, Kuppersbusch induction cooktop, built-in double wall oven and Bosch dishwasher, Dacor espresso maker, Viking wine refrigerator, Italian Zebra marble counters and walk-in pantry. A breakfast nook leads out to the large deck and yard for seamless indoor/outdoor entertaining.
Other building features include; a handsome façade with distinctive mansard roof, hardwood floors, Lutron lighting, home automation/sound system, 2 zone CAC, 3 zone radiant heat & tremendous storage, A garden level office and large one bedroom apartment with private entrances, round out this spectacular home.
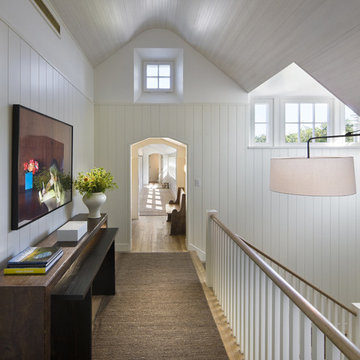
Peter Aaron
Mittelgroßer Maritimer Flur mit weißer Wandfarbe und braunem Holzboden in Boston
Mittelgroßer Maritimer Flur mit weißer Wandfarbe und braunem Holzboden in Boston
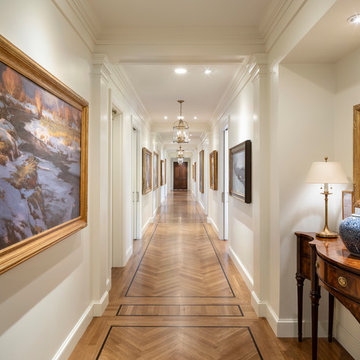
Joshua Caldwell Photography
Klassischer Flur mit weißer Wandfarbe, braunem Holzboden und braunem Boden in Salt Lake City
Klassischer Flur mit weißer Wandfarbe, braunem Holzboden und braunem Boden in Salt Lake City
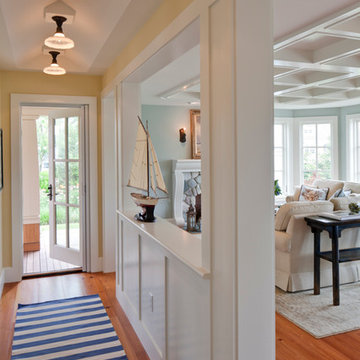
Photo Credits: Brian Vanden Brink
Mittelgroßer Maritimer Flur mit beiger Wandfarbe, braunem Holzboden und braunem Boden in Boston
Mittelgroßer Maritimer Flur mit beiger Wandfarbe, braunem Holzboden und braunem Boden in Boston
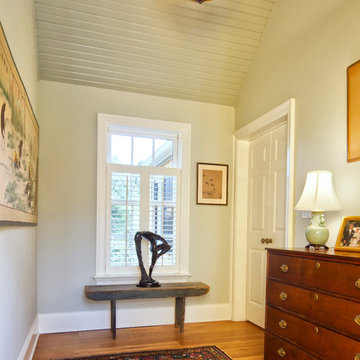
Hall to master suite with cathedral ceiling
Weigley Photography
Klassischer Flur mit grauer Wandfarbe und braunem Holzboden in New York
Klassischer Flur mit grauer Wandfarbe und braunem Holzboden in New York

Photo : BCDF Studio
Mittelgroßer Moderner Flur mit blauer Wandfarbe, braunem Holzboden, braunem Boden und Holzwänden in Paris
Mittelgroßer Moderner Flur mit blauer Wandfarbe, braunem Holzboden, braunem Boden und Holzwänden in Paris

Großer Maritimer Flur mit weißer Wandfarbe, braunem Holzboden, braunem Boden und gewölbter Decke in Orange County

Geräumiger Country Flur mit weißer Wandfarbe, braunem Holzboden, braunem Boden, freigelegten Dachbalken und Wandpaneelen in Santa Barbara
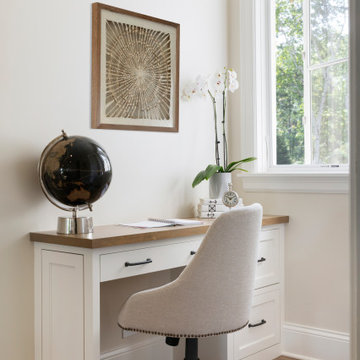
This small planning desk space is found in a unique spot in the home, the central staircase and hall that connects the 2 wings of the house. It has great natural light and just enough space for someone to spend a little time getting daily tasks done.
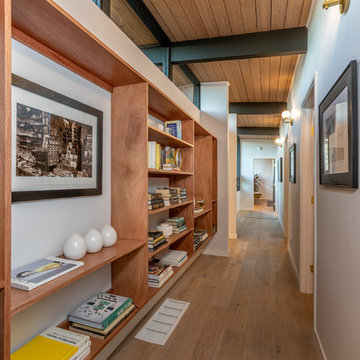
Retro Flur mit weißer Wandfarbe, braunem Holzboden und braunem Boden in San Francisco
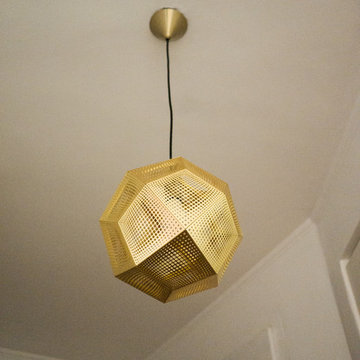
Liadesign
Kleiner Moderner Flur mit weißer Wandfarbe, braunem Holzboden und braunem Boden in Mailand
Kleiner Moderner Flur mit weißer Wandfarbe, braunem Holzboden und braunem Boden in Mailand
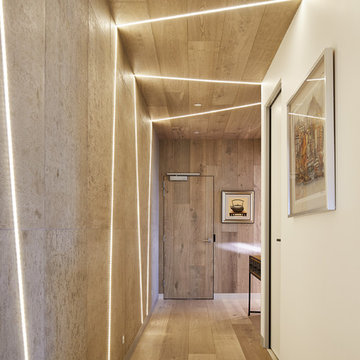
Peter Bennetts
Mittelgroßer Moderner Flur mit weißer Wandfarbe, braunem Holzboden und braunem Boden in Melbourne
Mittelgroßer Moderner Flur mit weißer Wandfarbe, braunem Holzboden und braunem Boden in Melbourne
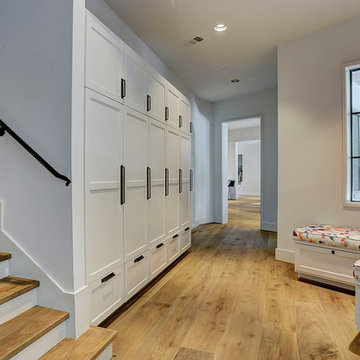
Klassischer Flur mit weißer Wandfarbe, braunem Holzboden und braunem Boden in Houston
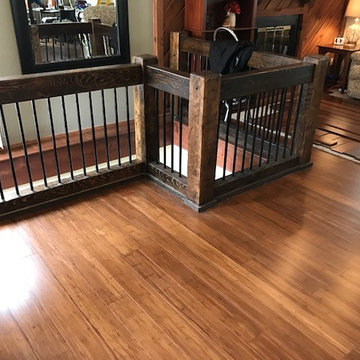
Mittelgroßer Uriger Flur mit brauner Wandfarbe, braunem Holzboden und braunem Boden in Sonstige

Mittelgroßer Stilmix Flur mit oranger Wandfarbe, braunem Holzboden und braunem Boden in Chicago
Flur mit braunem Holzboden Ideen und Design
8
