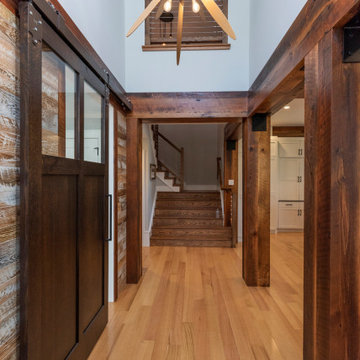Flur mit Holzwänden Ideen und Design
Suche verfeinern:
Budget
Sortieren nach:Heute beliebt
41 – 60 von 501 Fotos
1 von 2
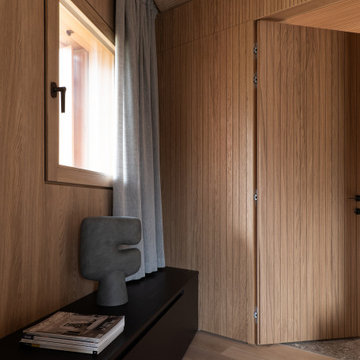
Vista del corridoio
Kleiner Moderner Flur mit brauner Wandfarbe, braunem Holzboden, braunem Boden, Holzdecke und Holzwänden in Sonstige
Kleiner Moderner Flur mit brauner Wandfarbe, braunem Holzboden, braunem Boden, Holzdecke und Holzwänden in Sonstige
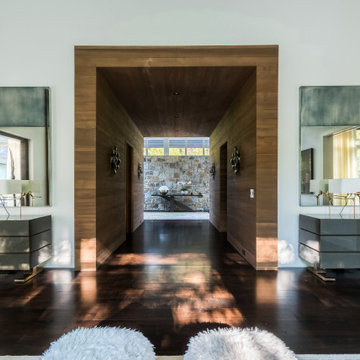
Großer Retro Flur mit weißer Wandfarbe, dunklem Holzboden, braunem Boden und Holzwänden in Atlanta
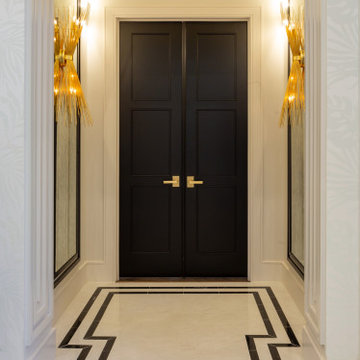
Master Bedroom Entrance
Mittelgroßer Stilmix Flur mit weißer Wandfarbe, Porzellan-Bodenfliesen, weißem Boden und Holzwänden in Houston
Mittelgroßer Stilmix Flur mit weißer Wandfarbe, Porzellan-Bodenfliesen, weißem Boden und Holzwänden in Houston

Second Floor Hallway-Open to Kitchen, Living, Dining below
Mittelgroßer Rustikaler Flur mit braunem Holzboden, Holzdecke und Holzwänden
Mittelgroßer Rustikaler Flur mit braunem Holzboden, Holzdecke und Holzwänden
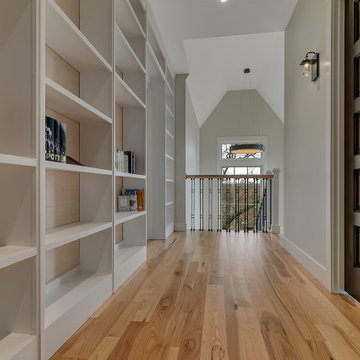
Hallway with built-in bookcase
Kleiner Klassischer Flur mit braunem Holzboden und Holzwänden in Minneapolis
Kleiner Klassischer Flur mit braunem Holzboden und Holzwänden in Minneapolis
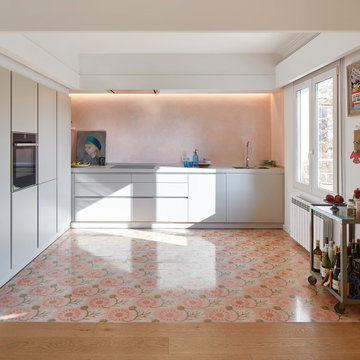
Mittelgroßer Stilmix Flur mit weißer Wandfarbe, braunem Holzboden, braunem Boden und Holzwänden in Barcelona
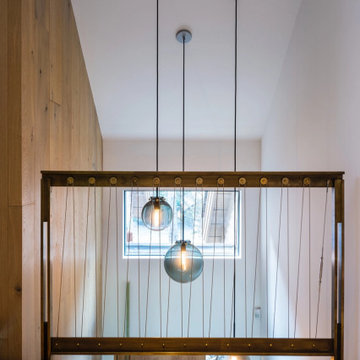
Old Growth Character White Oak Plank Flooring in a modern ski lodge in Whistler, British Colombia. Finished with a water-based matte-sheen finish.
Flooring: Live Sawn Character Grade White Oak in 10″ widths
Finish: Vermont Plank Flooring Breadloaf Finish

Kleiner Retro Flur mit weißer Wandfarbe, hellem Holzboden, beigem Boden, gewölbter Decke und Holzwänden in Detroit

Nestled into a hillside, this timber-framed family home enjoys uninterrupted views out across the countryside of the North Downs. A newly built property, it is an elegant fusion of traditional crafts and materials with contemporary design.
Our clients had a vision for a modern sustainable house with practical yet beautiful interiors, a home with character that quietly celebrates the details. For example, where uniformity might have prevailed, over 1000 handmade pegs were used in the construction of the timber frame.
The building consists of three interlinked structures enclosed by a flint wall. The house takes inspiration from the local vernacular, with flint, black timber, clay tiles and roof pitches referencing the historic buildings in the area.
The structure was manufactured offsite using highly insulated preassembled panels sourced from sustainably managed forests. Once assembled onsite, walls were finished with natural clay plaster for a calming indoor living environment.
Timber is a constant presence throughout the house. At the heart of the building is a green oak timber-framed barn that creates a warm and inviting hub that seamlessly connects the living, kitchen and ancillary spaces. Daylight filters through the intricate timber framework, softly illuminating the clay plaster walls.
Along the south-facing wall floor-to-ceiling glass panels provide sweeping views of the landscape and open on to the terrace.
A second barn-like volume staggered half a level below the main living area is home to additional living space, a study, gym and the bedrooms.
The house was designed to be entirely off-grid for short periods if required, with the inclusion of Tesla powerpack batteries. Alongside underfloor heating throughout, a mechanical heat recovery system, LED lighting and home automation, the house is highly insulated, is zero VOC and plastic use was minimised on the project.
Outside, a rainwater harvesting system irrigates the garden and fields and woodland below the house have been rewilded.
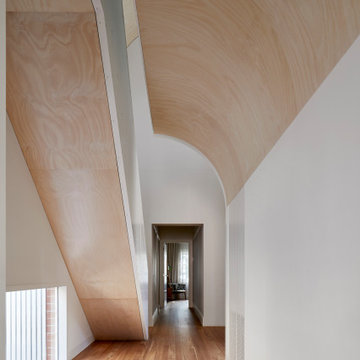
Großer Moderner Flur mit brauner Wandfarbe, braunem Holzboden, braunem Boden und Holzwänden in Melbourne

The 'Boot Room Corridor' at the side of the house with Crittall windows, timber cladding and a beamed ceiling..
Großer Landhaus Flur mit brauner Wandfarbe, Terrakottaboden, rosa Boden, freigelegten Dachbalken und Holzwänden in Oxfordshire
Großer Landhaus Flur mit brauner Wandfarbe, Terrakottaboden, rosa Boden, freigelegten Dachbalken und Holzwänden in Oxfordshire
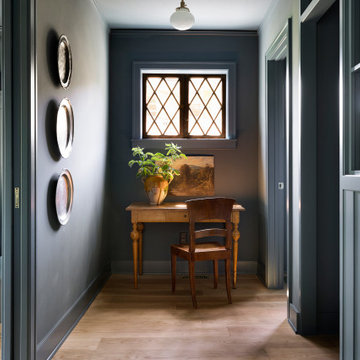
Country Flur mit blauer Wandfarbe, hellem Holzboden, braunem Boden und Holzwänden in Minneapolis
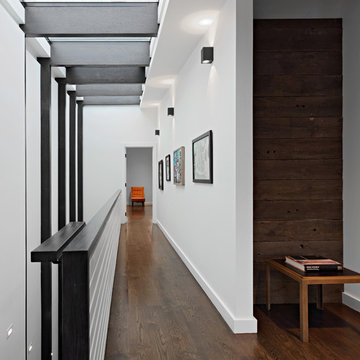
Full gut renovation and facade restoration of an historic 1850s wood-frame townhouse. The current owners found the building as a decaying, vacant SRO (single room occupancy) dwelling with approximately 9 rooming units. The building has been converted to a two-family house with an owner’s triplex over a garden-level rental.
Due to the fact that the very little of the existing structure was serviceable and the change of occupancy necessitated major layout changes, nC2 was able to propose an especially creative and unconventional design for the triplex. This design centers around a continuous 2-run stair which connects the main living space on the parlor level to a family room on the second floor and, finally, to a studio space on the third, thus linking all of the public and semi-public spaces with a single architectural element. This scheme is further enhanced through the use of a wood-slat screen wall which functions as a guardrail for the stair as well as a light-filtering element tying all of the floors together, as well its culmination in a 5’ x 25’ skylight.

Entry hall view looking out front window wall which reinforce the horizontal lines of the home. Stained concrete floor with triangular grid on a 4' module. Exterior stone is also brought on the inside. Glimpse of kitchen is on the left side of photo.
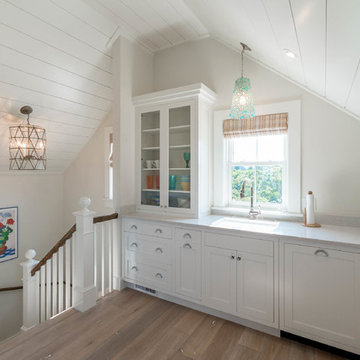
Mittelgroßer Maritimer Flur mit weißer Wandfarbe, hellem Holzboden, braunem Boden, Holzdielendecke und Holzwänden in Boston
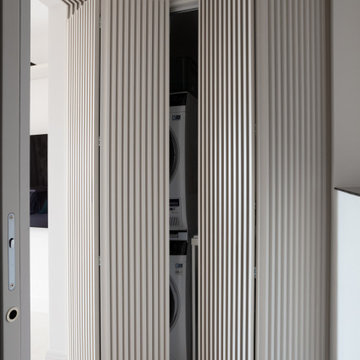
La piccola lavanderia
Un sottovolume di millerighe colore su colore definisce lo spazio disimpegno tra il salone ed il bagno degli ospiti.
Nascosta dietro la pannellarura tridimensionale, la piccola lavanderia contiene in poco spazio tutto il necessario per la gestione domestica del bucato.
L'apertura a libro delle porte rende possibile utilizzare agevolmente tutto lo spazio a disposizione

Before Start of Services
Prepared and Covered all Flooring, Furnishings and Logs Patched all Cracks, Nail Holes, Dents and Dings
Lightly Pole Sanded Walls for a smooth finish
Spot Primed all Patches
Painted all Walls

Eingangsbereich mit Einbaugarderobe und Sitzfenster. Flügelgeglätteter Sichtbetonboden mit Betonkernaktivierung und Sichtbetontreppe mit Holzgeländer
Geräumiger Moderner Flur mit grauer Wandfarbe, Betonboden, grauem Boden, Holzdecke und Holzwänden in Frankfurt am Main
Geräumiger Moderner Flur mit grauer Wandfarbe, Betonboden, grauem Boden, Holzdecke und Holzwänden in Frankfurt am Main
Flur mit Holzwänden Ideen und Design
3
