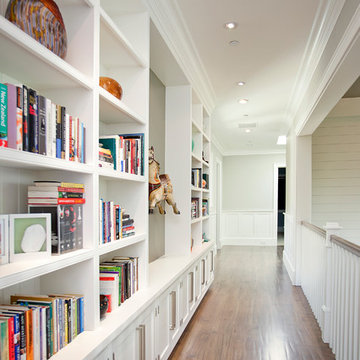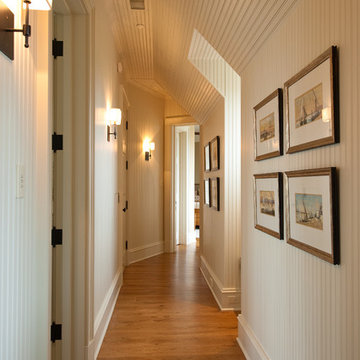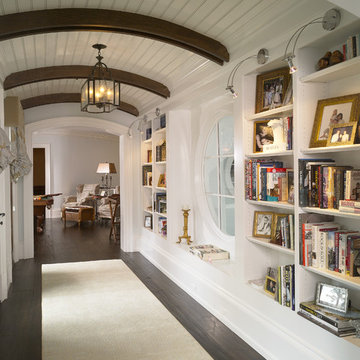Flur mit weißer Wandfarbe Ideen und Design
Suche verfeinern:
Budget
Sortieren nach:Heute beliebt
141 – 160 von 32.727 Fotos
1 von 2
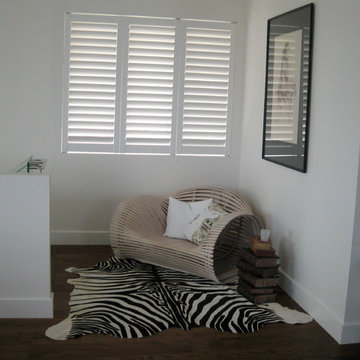
All Shutters and Blinds
Mittelgroßer Moderner Flur mit weißer Wandfarbe und dunklem Holzboden in Melbourne
Mittelgroßer Moderner Flur mit weißer Wandfarbe und dunklem Holzboden in Melbourne
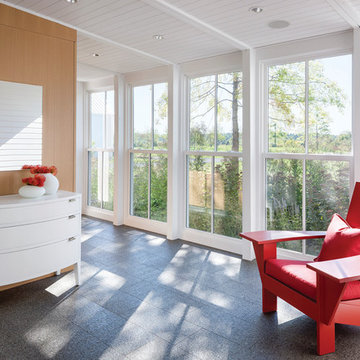
Architect: Michael Waters, AIA, LDa Architecture & Interiors
Photography By: Greg Premru
“This project succeeds not only in creating beautiful architecture, but in making us better understand the nature of the site and context. It has a presence that feels completely rooted in its site and raised above any appeal to fashion. It clarifies local traditions while extending them.”
This single-family residential estate in Upstate New York includes a farmhouse-inspired residence along with a timber-framed barn and attached greenhouse adjacent to an enclosed garden area and surrounded by an orchard. The ultimate goal was to create a home that would have an authentic presence in the surrounding agricultural landscape and strong visual and physical connections to the site. The design incorporated an existing colonial residence, resituated on the site and preserved along with contemporary additions on three sides. The resulting home strikes a perfect balance between traditional farmhouse architecture and sophisticated contemporary living.
Inspiration came from the hilltop site and mountain views, the existing colonial residence, and the traditional forms of New England farm and barn architecture. The house and barn were designed to be a modern interpretation of classic forms.
The living room and kitchen are combined in a large two-story space. Large windows on three sides of the room and at both first and second floor levels reveal a panoramic view of the surrounding farmland and flood the space with daylight. Marvin Windows helped create this unique space as well as the airy glass galleries that connect the three main areas of the home. Marvin Windows were also used in the barn.
MARVIN PRODUCTS USED:
Marvin Ultimate Casement Window
Marvin Ultimate Double Hung Window
Marvin Ultimate Venting Picture Window
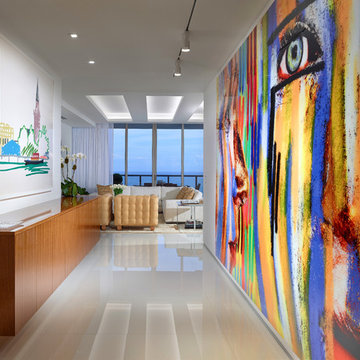
Barry Grossman Photography
Art work by Austyn Weiner
Moderner Flur mit weißer Wandfarbe in Miami
Moderner Flur mit weißer Wandfarbe in Miami

Laurel Way Beverly Hills modern home hallway and window seat
Geräumiger Moderner Flur mit weißer Wandfarbe, dunklem Holzboden, braunem Boden und eingelassener Decke in Los Angeles
Geräumiger Moderner Flur mit weißer Wandfarbe, dunklem Holzboden, braunem Boden und eingelassener Decke in Los Angeles
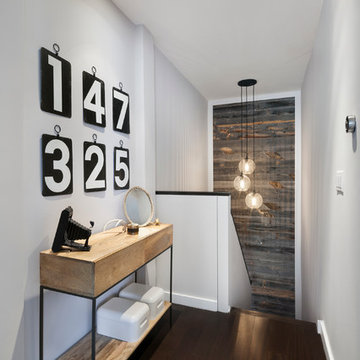
Incorporating a reclaimed wood wall into this newly renovated East Village Duplex, brought in warm materials into an open stairwell.
© Devon Banks
Mittelgroßer Moderner Flur mit weißer Wandfarbe, dunklem Holzboden und braunem Boden in New York
Mittelgroßer Moderner Flur mit weißer Wandfarbe, dunklem Holzboden und braunem Boden in New York
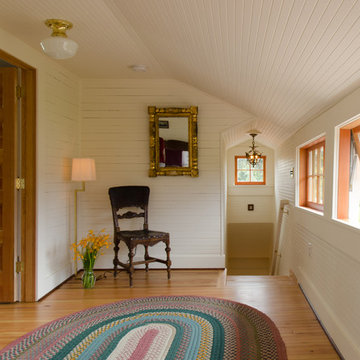
The second floor landing has new wood awning windows to bring fresh air into the upstairs spaces. The original tongue and groove walls were left to maintain the vintage cottage feel, but given a fresh coat of paint.
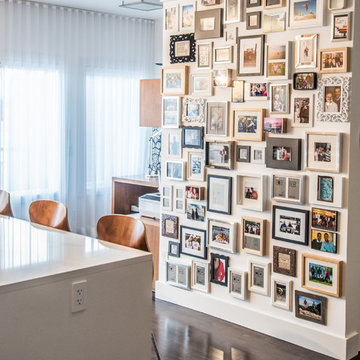
Bookstrucker Photography
Moderner Flur mit weißer Wandfarbe und dunklem Holzboden in Calgary
Moderner Flur mit weißer Wandfarbe und dunklem Holzboden in Calgary
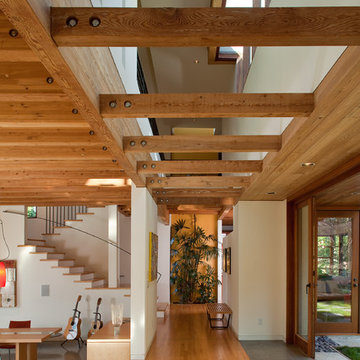
Russell Abraham
Großer Moderner Flur mit weißer Wandfarbe und braunem Holzboden in San Francisco
Großer Moderner Flur mit weißer Wandfarbe und braunem Holzboden in San Francisco
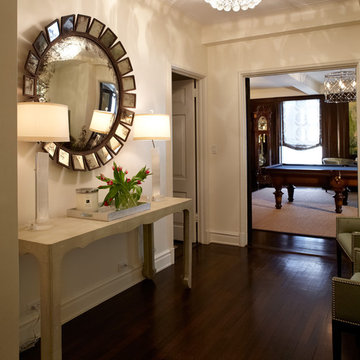
Hall
Photos by Eric Zepeda
Mittelgroßer Moderner Flur mit weißer Wandfarbe und dunklem Holzboden in New York
Mittelgroßer Moderner Flur mit weißer Wandfarbe und dunklem Holzboden in New York
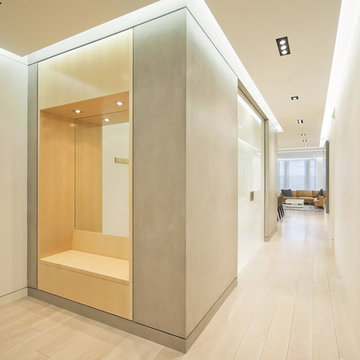
The owners of this prewar apartment on the Upper West Side of Manhattan wanted to combine two dark and tightly configured units into a single unified space. StudioLAB was challenged with the task of converting the existing arrangement into a large open three bedroom residence. The previous configuration of bedrooms along the Southern window wall resulted in very little sunlight reaching the public spaces. Breaking the norm of the traditional building layout, the bedrooms were moved to the West wall of the combined unit, while the existing internally held Living Room and Kitchen were moved towards the large South facing windows, resulting in a flood of natural sunlight. Wide-plank grey-washed walnut flooring was applied throughout the apartment to maximize light infiltration. A concrete office cube was designed with the supplementary space which features walnut flooring wrapping up the walls and ceiling. Two large sliding Starphire acid-etched glass doors close the space off to create privacy when screening a movie. High gloss white lacquer millwork built throughout the apartment allows for ample storage. LED Cove lighting was utilized throughout the main living areas to provide a bright wash of indirect illumination and to separate programmatic spaces visually without the use of physical light consuming partitions. Custom floor to ceiling Ash wood veneered doors accentuate the height of doorways and blur room thresholds. The master suite features a walk-in-closet, a large bathroom with radiant heated floors and a custom steam shower. An integrated Vantage Smart Home System was installed to control the AV, HVAC, lighting and solar shades using iPads.
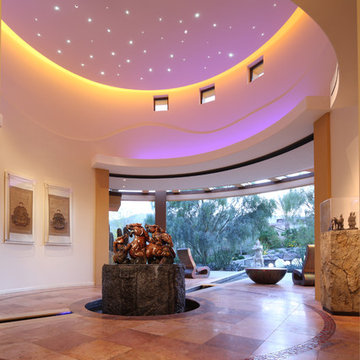
The water feature connects inside / outside
Mediterraner Flur mit weißer Wandfarbe in Milwaukee
Mediterraner Flur mit weißer Wandfarbe in Milwaukee
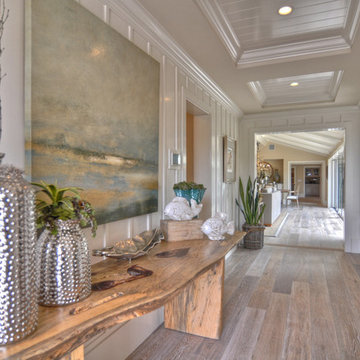
Built, designed & furnished by Spinnaker Development, Newport Beach
Interior Design by Details a Design Firm
Photography by Bowman Group Photography
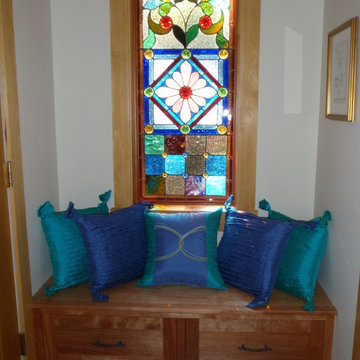
Photo by Daggett Builders, Inc Window seat custom built in Daggett Builders' workshop. Client provided the antique window.
Klassischer Flur mit weißer Wandfarbe in Portland Maine
Klassischer Flur mit weißer Wandfarbe in Portland Maine
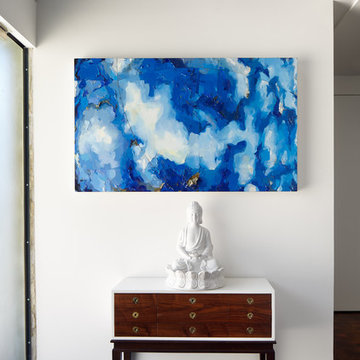
The house's stark beauty accented by the lush, green valley as a backdrop, made this project an exciting one for Spaces Designed. The focus was to keep the minimalistic approach of the house but make it warm, inviting with rich colors and textures. The steel and metal structure needed to be complimented with soft furnishings and warm tones.
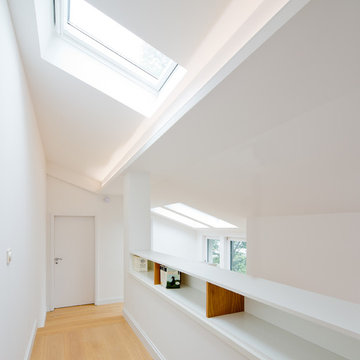
Foto: Julia Vogel | Köln
Moderner Flur mit weißer Wandfarbe und hellem Holzboden in Düsseldorf
Moderner Flur mit weißer Wandfarbe und hellem Holzboden in Düsseldorf
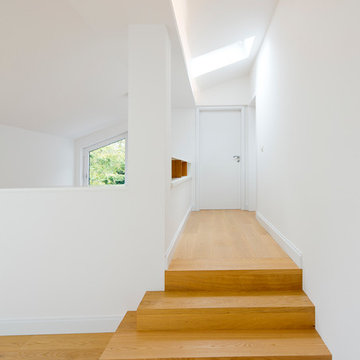
Foto: Julia Vogel | Köln
Moderner Flur mit weißer Wandfarbe und hellem Holzboden in Düsseldorf
Moderner Flur mit weißer Wandfarbe und hellem Holzboden in Düsseldorf
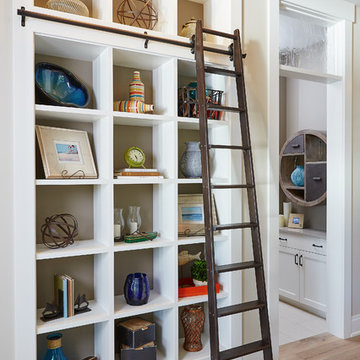
Designed with an open floor plan and layered outdoor spaces, the Onaway is a perfect cottage for narrow lakefront lots. The exterior features elements from both the Shingle and Craftsman architectural movements, creating a warm cottage feel. An open main level skillfully disguises this narrow home by using furniture arrangements and low built-ins to define each spaces’ perimeter. Every room has a view to each other as well as a view of the lake. The cottage feel of this home’s exterior is carried inside with a neutral, crisp white, and blue nautical themed palette. The kitchen features natural wood cabinetry and a long island capped by a pub height table with chairs. Above the garage, and separate from the main house, is a series of spaces for plenty of guests to spend the night. The symmetrical bunk room features custom staircases to the top bunks with drawers built in. The best views of the lakefront are found on the master bedrooms private deck, to the rear of the main house. The open floor plan continues downstairs with two large gathering spaces opening up to an outdoor covered patio complete with custom grill pit.
Flur mit weißer Wandfarbe Ideen und Design
8
