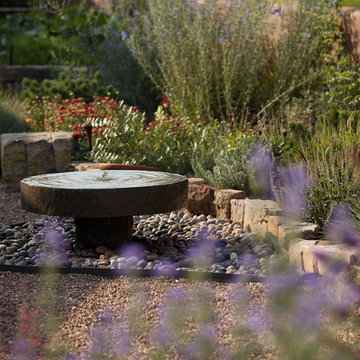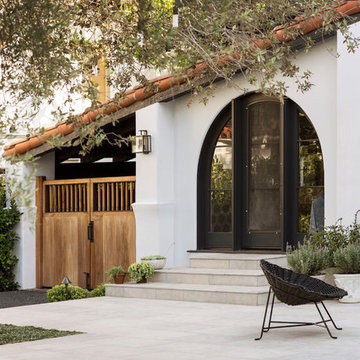Mediterrane Wohnideen
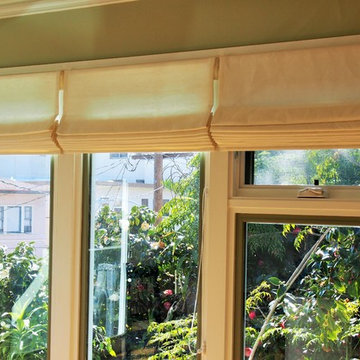
Simple, neutral Roman shades complete the space in this Rockridge bungalow.
Mediterranes Esszimmer in San Francisco
Mediterranes Esszimmer in San Francisco

The landscape of this home honors the formality of Spanish Colonial / Santa Barbara Style early homes in the Arcadia neighborhood of Phoenix. By re-grading the lot and allowing for terraced opportunities, we featured a variety of hardscape stone, brick, and decorative tiles that reinforce the eclectic Spanish Colonial feel. Cantera and La Negra volcanic stone, brick, natural field stone, and handcrafted Spanish decorative tiles are used to establish interest throughout the property.
A front courtyard patio includes a hand painted tile fountain and sitting area near the outdoor fire place. This patio features formal Boxwood hedges, Hibiscus, and a rose garden set in pea gravel.
The living room of the home opens to an outdoor living area which is raised three feet above the pool. This allowed for opportunity to feature handcrafted Spanish tiles and raised planters. The side courtyard, with stepping stones and Dichondra grass, surrounds a focal Crape Myrtle tree.
One focal point of the back patio is a 24-foot hand-hammered wrought iron trellis, anchored with a stone wall water feature. We added a pizza oven and barbecue, bistro lights, and hanging flower baskets to complete the intimate outdoor dining space.
Project Details:
Landscape Architect: Greey|Pickett
Architect: Higgins Architects
Landscape Contractor: Premier Environments
Photography: Scott Sandler
Finden Sie den richtigen Experten für Ihr Projekt

Completely new kitchen.
Photo Credit: Matthew Millman
Geschlossene, Große Mediterrane Küche in L-Form mit Landhausspüle, Kassettenfronten, weißen Schränken, Kalkstein-Arbeitsplatte, Elektrogeräten mit Frontblende, braunem Holzboden, Kücheninsel, Küchenrückwand in Braun und braunem Boden in San Francisco
Geschlossene, Große Mediterrane Küche in L-Form mit Landhausspüle, Kassettenfronten, weißen Schränken, Kalkstein-Arbeitsplatte, Elektrogeräten mit Frontblende, braunem Holzboden, Kücheninsel, Küchenrückwand in Braun und braunem Boden in San Francisco

En una terraza, la iluminación, con las guirnaldas y con las velas no pueden faltar. ¿Nos tomamos una cerveza?
Interiorismo de Ana Fernández, Fotografía de Ángelo Rodríguez.
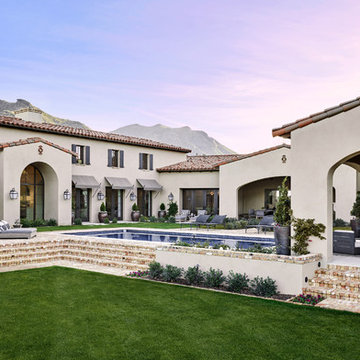
Zweistöckiges Mediterranes Einfamilienhaus mit beiger Fassadenfarbe, Satteldach und Ziegeldach in Phoenix
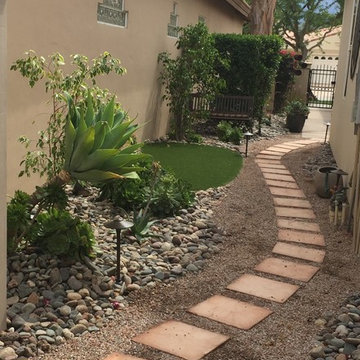
This zero lot line side area was dirt with 2 overgrown, unhealthy fruit trees before I designed the area to be both eye-pleasing and functional. The desert climate demands special consideration, so artificial turf was used as a 'doggy deposit' area, while the pavers lead from the front part of the house to the rear yard with pool, spa & BBQ, with lake and golf course views beyond.
A combination of small and larger rocks require no water & create a riverbed effect & contrast against the green succulents.
A bench offers quiet respite and view to the lake beyond.
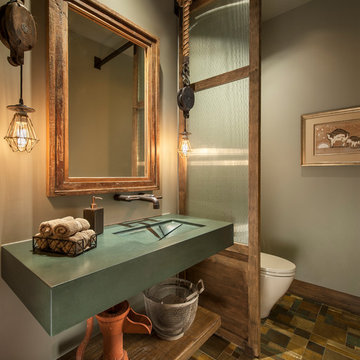
Mediterranes Badezimmer mit offenen Schränken, hellbraunen Holzschränken, grauer Wandfarbe und buntem Boden in Phoenix

We were excited when the homeowners of this project approached us to help them with their whole house remodel as this is a historic preservation project. The historical society has approved this remodel. As part of that distinction we had to honor the original look of the home; keeping the façade updated but intact. For example the doors and windows are new but they were made as replicas to the originals. The homeowners were relocating from the Inland Empire to be closer to their daughter and grandchildren. One of their requests was additional living space. In order to achieve this we added a second story to the home while ensuring that it was in character with the original structure. The interior of the home is all new. It features all new plumbing, electrical and HVAC. Although the home is a Spanish Revival the homeowners style on the interior of the home is very traditional. The project features a home gym as it is important to the homeowners to stay healthy and fit. The kitchen / great room was designed so that the homewoners could spend time with their daughter and her children. The home features two master bedroom suites. One is upstairs and the other one is down stairs. The homeowners prefer to use the downstairs version as they are not forced to use the stairs. They have left the upstairs master suite as a guest suite.
Enjoy some of the before and after images of this project:
http://www.houzz.com/discussions/3549200/old-garage-office-turned-gym-in-los-angeles
http://www.houzz.com/discussions/3558821/la-face-lift-for-the-patio
http://www.houzz.com/discussions/3569717/la-kitchen-remodel
http://www.houzz.com/discussions/3579013/los-angeles-entry-hall
http://www.houzz.com/discussions/3592549/exterior-shots-of-a-whole-house-remodel-in-la
http://www.houzz.com/discussions/3607481/living-dining-rooms-become-a-library-and-formal-dining-room-in-la
http://www.houzz.com/discussions/3628842/bathroom-makeover-in-los-angeles-ca
http://www.houzz.com/discussions/3640770/sweet-dreams-la-bedroom-remodels
Exterior: Approved by the historical society as a Spanish Revival, the second story of this home was an addition. All of the windows and doors were replicated to match the original styling of the house. The roof is a combination of Gable and Hip and is made of red clay tile. The arched door and windows are typical of Spanish Revival. The home also features a Juliette Balcony and window.
Library / Living Room: The library offers Pocket Doors and custom bookcases.
Powder Room: This powder room has a black toilet and Herringbone travertine.
Kitchen: This kitchen was designed for someone who likes to cook! It features a Pot Filler, a peninsula and an island, a prep sink in the island, and cookbook storage on the end of the peninsula. The homeowners opted for a mix of stainless and paneled appliances. Although they have a formal dining room they wanted a casual breakfast area to enjoy informal meals with their grandchildren. The kitchen also utilizes a mix of recessed lighting and pendant lights. A wine refrigerator and outlets conveniently located on the island and around the backsplash are the modern updates that were important to the homeowners.
Master bath: The master bath enjoys both a soaking tub and a large shower with body sprayers and hand held. For privacy, the bidet was placed in a water closet next to the shower. There is plenty of counter space in this bathroom which even includes a makeup table.
Staircase: The staircase features a decorative niche
Upstairs master suite: The upstairs master suite features the Juliette balcony
Outside: Wanting to take advantage of southern California living the homeowners requested an outdoor kitchen complete with retractable awning. The fountain and lounging furniture keep it light.
Home gym: This gym comes completed with rubberized floor covering and dedicated bathroom. It also features its own HVAC system and wall mounted TV.
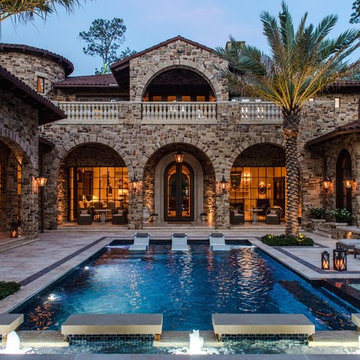
This project, by Houston based pool builder and authorized Ledge Lounger Dealer, Custom Design Pools, features multiple seating areas, both in pool and out of pool, making it ideal for entertaining and socializing.
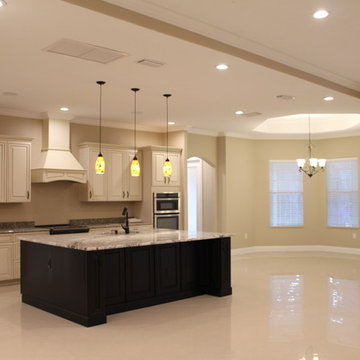
Photo by Cesar Rosario
Eat in kitchen with nook
Zweizeilige, Große Mediterrane Wohnküche mit Kassettenfronten, Schränken im Used-Look, Marmor-Arbeitsplatte, Küchengeräten aus Edelstahl, Travertin und Kücheninsel in Orlando
Zweizeilige, Große Mediterrane Wohnküche mit Kassettenfronten, Schränken im Used-Look, Marmor-Arbeitsplatte, Küchengeräten aus Edelstahl, Travertin und Kücheninsel in Orlando

Große Mediterrane Küche in U-Form mit Schrankfronten im Shaker-Stil, blauen Schränken, Arbeitsplatte aus Holz, bunter Rückwand, Küchengeräten aus Edelstahl, Kücheninsel, Landhausspüle, Terrakottaboden und brauner Arbeitsplatte in Atlanta
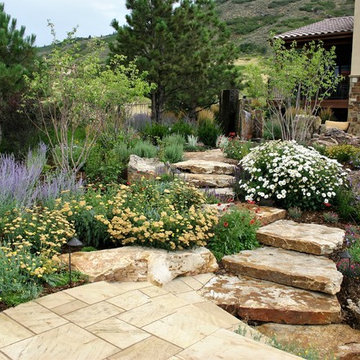
Großer Mediterraner Garten im Sommer mit direkter Sonneneinstrahlung, Natursteinplatten und Metallzaun in Denver
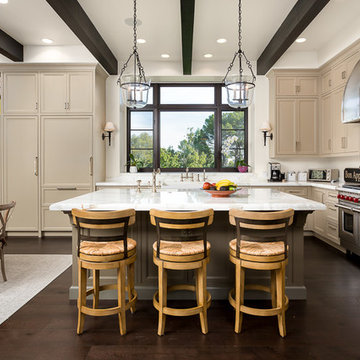
Clark Dugger
Mediterrane Küche in L-Form mit Landhausspüle, Schrankfronten mit vertiefter Füllung, beigen Schränken, bunter Rückwand, Küchengeräten aus Edelstahl, dunklem Holzboden und Kücheninsel in Los Angeles
Mediterrane Küche in L-Form mit Landhausspüle, Schrankfronten mit vertiefter Füllung, beigen Schränken, bunter Rückwand, Küchengeräten aus Edelstahl, dunklem Holzboden und Kücheninsel in Los Angeles
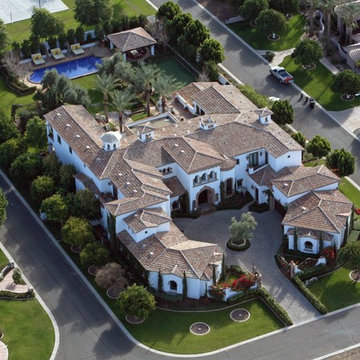
Geräumiges, Zweistöckiges Mediterranes Einfamilienhaus mit Putzfassade, weißer Fassadenfarbe, Walmdach und Ziegeldach in Orange County

Soft linen white family room with handknotted rug, white sofas and glass table.
A clean, contemporary white palette in this traditional Spanish Style home in Santa Barbara, California. Soft greys, beige, cream colored fabrics, hand knotted rugs and quiet light walls show off the beautiful thick arches between the living room and dining room. Stained wood beams, wrought iron lighting, and carved limestone fireplaces give a soft, comfortable feel for this summer home by the Pacific Ocean. White linen drapes with grass shades give warmth and texture to the great room. The kitchen features glass and white marble mosaic backsplash, white slabs of natural quartzite, and a built in banquet nook. The oak cabinets are lightened by a white wash over the stained wood, and medium brown wood plank flooring througout the home.
Project Location: Santa Barbara, California. Project designed by Maraya Interior Design. From their beautiful resort town of Ojai, they serve clients in Montecito, Hope Ranch, Malibu, Westlake and Calabasas, across the tri-county areas of Santa Barbara, Ventura and Los Angeles, south to Hidden Hills- north through Solvang and more.

973-857-1561
LM Interior Design
LM Masiello, CKBD, CAPS
lm@lminteriordesignllc.com
https://www.lminteriordesignllc.com/
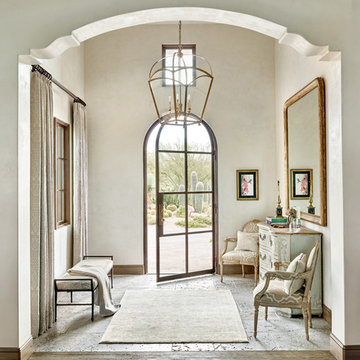
Interior Designer Kim Scrodo designed her award-winning desert haven featuring DuChâteau's Slat from The Heritage Timber Edition
Mediterraner Eingang in San Diego
Mediterraner Eingang in San Diego
Mediterrane Wohnideen
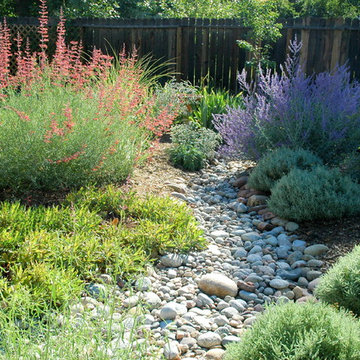
Dry River Bed
Geometrischer, Großer, Halbschattiger Mediterraner Gartenweg hinter dem Haus mit Natursteinplatten in Denver
Geometrischer, Großer, Halbschattiger Mediterraner Gartenweg hinter dem Haus mit Natursteinplatten in Denver
3



















