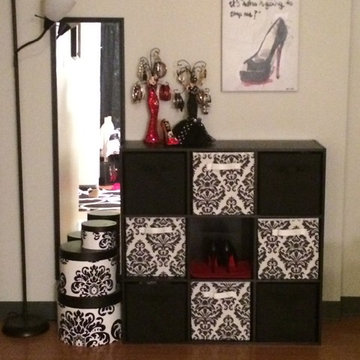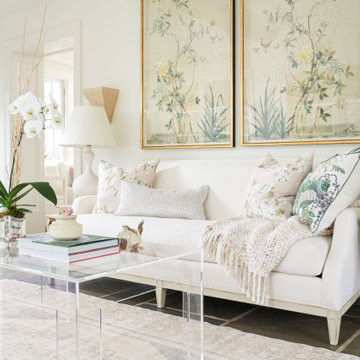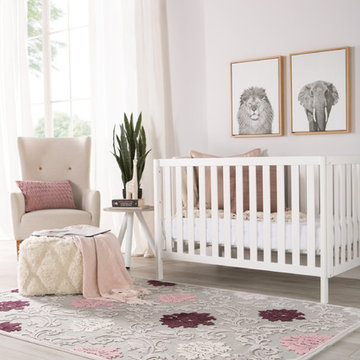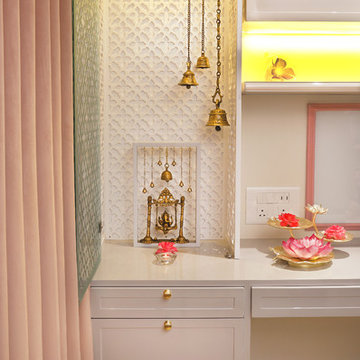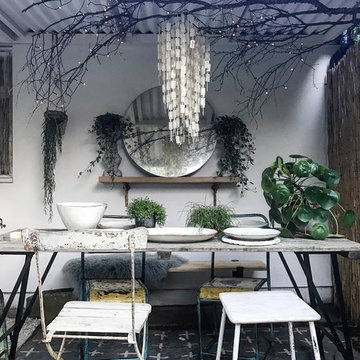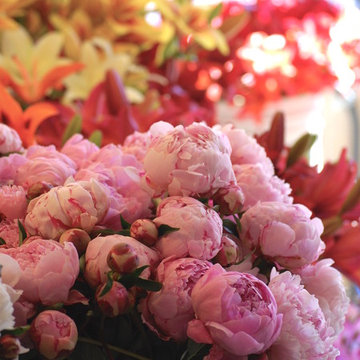Shabby-Chic Wohnideen
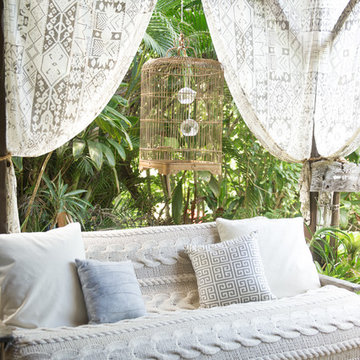
Photo: Ashley Camper © 2013 Houzz
Überdachter Shabby-Look Patio mit Natursteinplatten in Hawaii
Überdachter Shabby-Look Patio mit Natursteinplatten in Hawaii
Finden Sie den richtigen Experten für Ihr Projekt
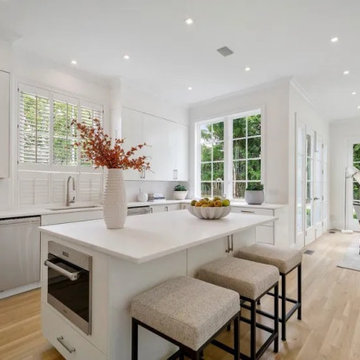
Große Shabby-Style Wohnküche in U-Form mit Landhausspüle, flächenbündigen Schrankfronten, weißen Schränken, Quarzwerkstein-Arbeitsplatte, Küchenrückwand in Weiß, Rückwand aus Backstein, Küchengeräten aus Edelstahl, Bambusparkett, Kücheninsel, beigem Boden, weißer Arbeitsplatte und Holzdecke in New York
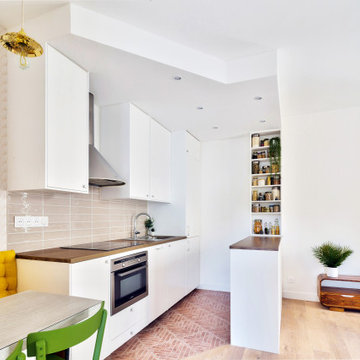
Une cuisine semi ouverte et fonctionnelle délimitée par du carrelage style dalle de terrasse effet brique.
Mittelgroße, Offene, Zweizeilige Shabby-Chic Küche mit Unterbauwaschbecken, flächenbündigen Schrankfronten, weißen Schränken, Arbeitsplatte aus Holz, Küchenrückwand in Rosa, Rückwand aus Keramikfliesen, Küchengeräten aus Edelstahl, Terrakottaboden und Kücheninsel in Paris
Mittelgroße, Offene, Zweizeilige Shabby-Chic Küche mit Unterbauwaschbecken, flächenbündigen Schrankfronten, weißen Schränken, Arbeitsplatte aus Holz, Küchenrückwand in Rosa, Rückwand aus Keramikfliesen, Küchengeräten aus Edelstahl, Terrakottaboden und Kücheninsel in Paris
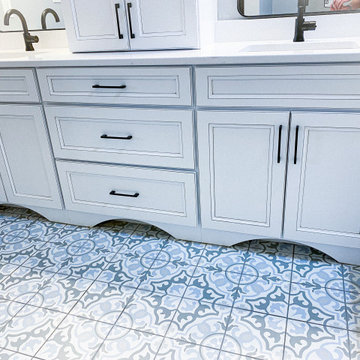
Kleines Shabby-Chic Badezimmer En Suite mit Schrankfronten mit vertiefter Füllung, weißen Schränken, Einbaubadewanne, offener Dusche, Wandtoilette mit Spülkasten, grauen Fliesen, Marmorfliesen, grauer Wandfarbe, Porzellan-Bodenfliesen, Unterbauwaschbecken, Quarzwerkstein-Waschtisch, buntem Boden, Falttür-Duschabtrennung, weißer Waschtischplatte, Doppelwaschbecken und eingebautem Waschtisch in Sonstige
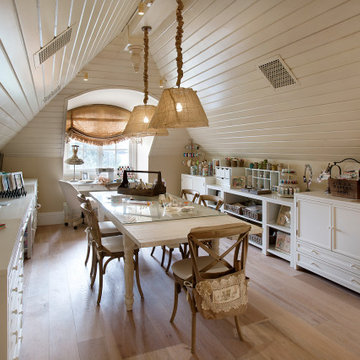
Shabby-Chic Arbeitszimmer mit Studio, beiger Wandfarbe, hellem Holzboden, freistehendem Schreibtisch und beigem Boden in Phoenix
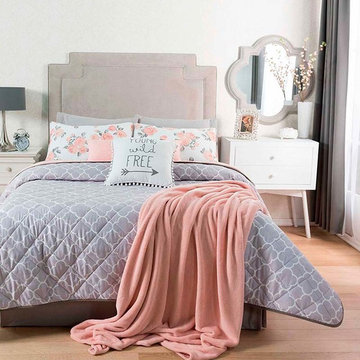
Kleines Shabby-Style Hauptschlafzimmer mit weißer Wandfarbe und beigem Boden in Houston
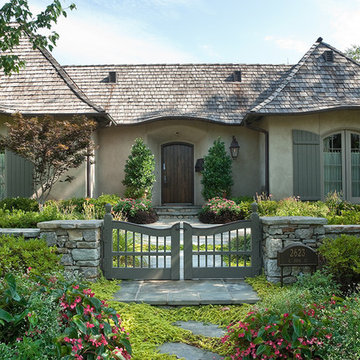
Stunning French Provincial stucco cottage with integrated stone walled garden. Designed and Built by Elements Design Build. The warm shaker roof just adds to the warmth and detail. www.elementshomebuilder.com www.elementshouseplans.com
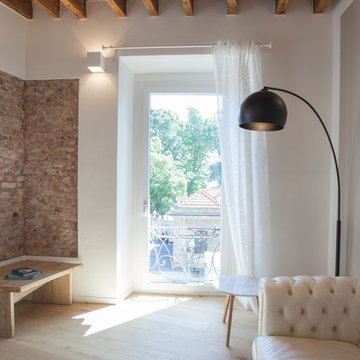
Zona giorno provvista di comodo divano e doppio affaccio, dal quale si può godere della vista del Parco Trotter. L'uso di pochi arredi e di materiali naturali, rendono l'ambiente la rendono in armonia con il contesto.
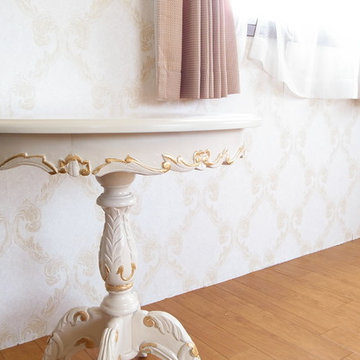
自社輸入家具/アンティーク調輸入家具(アイボリーwithゴールド枠)展示イメージ【チェンエン・ジャパン有限会社】
Shabby-Look Wohnidee in Sonstige
Shabby-Look Wohnidee in Sonstige
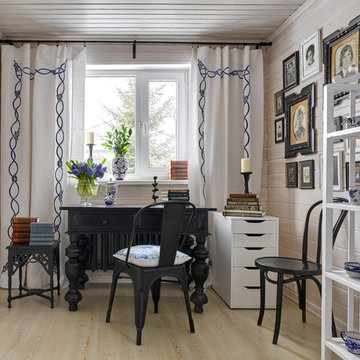
Фотограф Сергей Ананьев
Shabby-Style Arbeitszimmer mit Arbeitsplatz, weißer Wandfarbe, hellem Holzboden und freistehendem Schreibtisch in Moskau
Shabby-Style Arbeitszimmer mit Arbeitsplatz, weißer Wandfarbe, hellem Holzboden und freistehendem Schreibtisch in Moskau
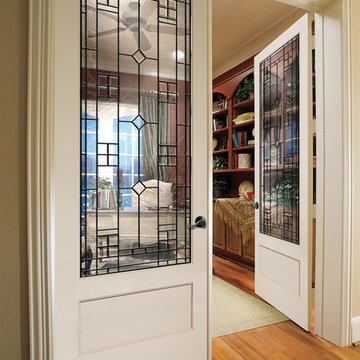
Visit Our Showroom
8000 Locust Mill St.
Ellicott City, MD 21043
Simpson 8424 VENETIA® (8'0") Interior Door
SERIES: Redi-Prime® Doors
TYPE: Interior French & Sash
APPLICATIONS: Can be used for a swing door, pocket door, by-pass door, with barn track hardware, with pivot hardware and for any room in the home.
Construction Type: Engineered All-Wood Stiles and Rails with Dowel Pinned Stile/Rail Joinery
Panels: 5/8" Flat Panel
Profile: Step Shaker Sticking
Glass: 5/8" Triple Glazed
Caming: Black
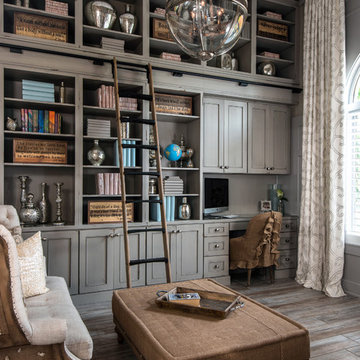
Dura Supreme Custom Cabinet Bookcases, floor-to-ceiling spanning 15 ft. wide and 13 ft. high,
Kate Benjamin Photographer, Lindsey Markel Kitchen & Bath Designer, Shana Smith Interior Designer, Don Henderson Custom Installer
Shabby-Chic Wohnideen

We completed a luxury apartment in Primrose Hill. This is the second apartment within the same building to be designed by the practice, commissioned by a new client who viewed the initial scheme and immediately briefed the practice to conduct a similar high-end refurbishment.
The brief was to fully maximise the potential of the 60-square metre, two-bedroom flat, improving usable space, and optimising natural light.
We significantly reconfigured the apartment’s spatial lay-out – the relocated kitchen, now open-plan, is seamlessly integrated within the living area, while a window between the kitchen and the entrance hallway creates new visual connections and a more coherent sense of progression from one space to the next.
The previously rather constrained single bedroom has been enlarged, with additional windows introducing much needed natural light. The reconfigured space also includes a new bathroom.
The apartment is finely detailed, with bespoke joinery and ingenious storage solutions such as a walk-in wardrobe in the master bedroom and a floating sideboard in the living room.
Elsewhere, potential space has been imaginatively deployed – a former wall cabinet now accommodates the guest WC.
The choice of colour palette and materials is deliberately light in tone, further enhancing the apartment’s spatial volumes, while colourful furniture and accessories provide focus and variation.
Photographer: Rory Gardiner
5



















