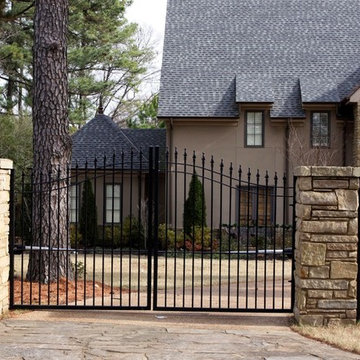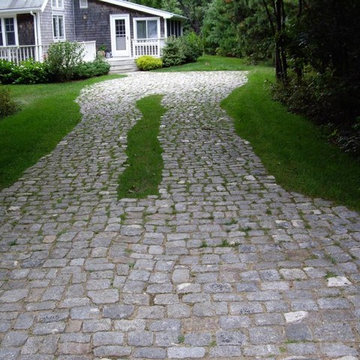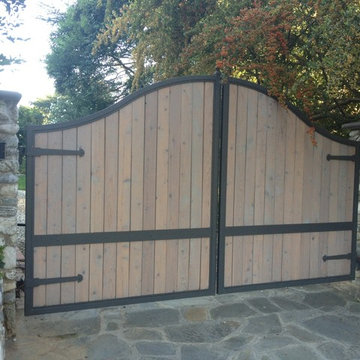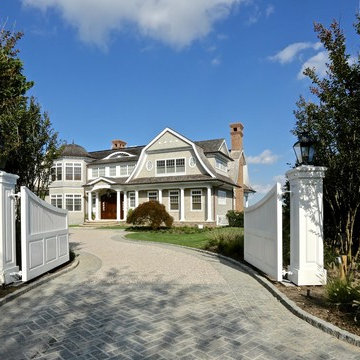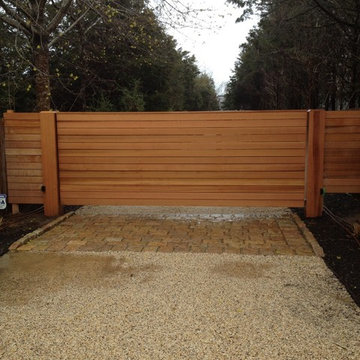Garten mit Auffahrt Ideen und Design
Suche verfeinern:
Budget
Sortieren nach:Heute beliebt
101 – 120 von 19.960 Fotos
1 von 2
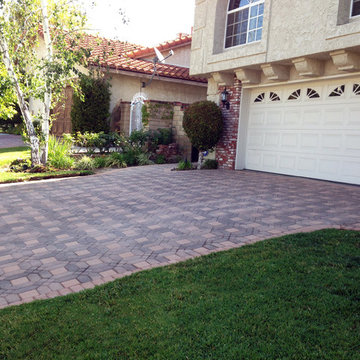
Driveway Ready
Mittelgroßer, Halbschattiger Klassischer Vorgarten mit Auffahrt und Betonboden in Los Angeles
Mittelgroßer, Halbschattiger Klassischer Vorgarten mit Auffahrt und Betonboden in Los Angeles
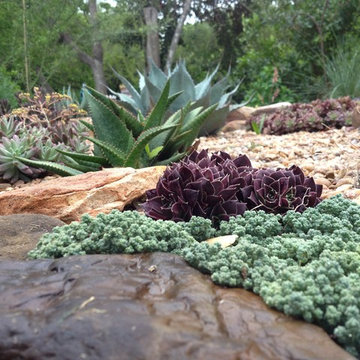
Marty Ruona
Mittelgroßer Mediterraner Vorgarten im Sommer mit Auffahrt, direkter Sonneneinstrahlung und Natursteinplatten in Austin
Mittelgroßer Mediterraner Vorgarten im Sommer mit Auffahrt, direkter Sonneneinstrahlung und Natursteinplatten in Austin
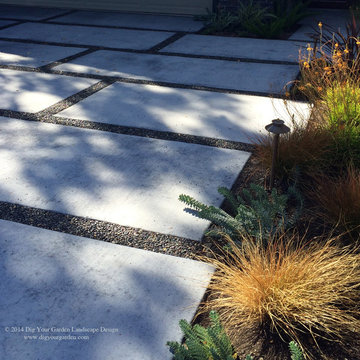
The old concrete driveway was replaced with a contemporary pattern of large concrete slabs with small Mexican pebbles set in between in permeable resin. The other areas of this front landscape were transformed from a tired, water thirsty lawn into a contemporary setting with dramatic concrete pavers leading to the home's entrance. Plants for sun and part shade complete this project, just completed in February 2014. The back areas of this transformation are in a separate project: Modern Water-Side Landscape Remodel http://www.houzz.com/projects/456093/Modern-Water-Side-Landscape-Remodel---Lawn-Replaced--Novato--CA
Photos: © Eileen Kelly, Dig Your Garden Landscape Design
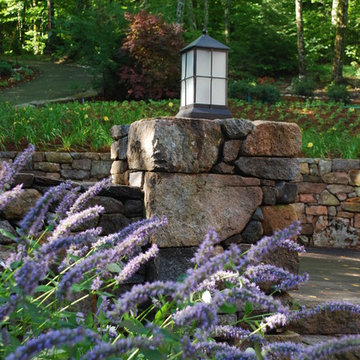
Mittelgroßer, Schattiger Klassischer Vorgarten im Sommer mit Auffahrt und Natursteinplatten in New York

Architect: Blaine Bonadies, Bonadies Architect
Photography By: Jean Allsopp Photography
“Just as described, there is an edgy, irreverent vibe here, but the result has an appropriate stature and seriousness. Love the overscale windows. And the outdoor spaces are so great.”
Situated atop an old Civil War battle site, this new residence was conceived for a couple with southern values and a rock-and-roll attitude. The project consists of a house, a pool with a pool house and a renovated music studio. A marriage of modern and traditional design, this project used a combination of California redwood siding, stone and a slate roof with flat-seam lead overhangs. Intimate and well planned, there is no space wasted in this home. The execution of the detail work, such as handmade railings, metal awnings and custom windows jambs, made this project mesmerizing.
Cues from the client and how they use their space helped inspire and develop the initial floor plan, making it live at a human scale but with dramatic elements. Their varying taste then inspired the theme of traditional with an edge. The lines and rhythm of the house were simplified, and then complemented with some key details that made the house a juxtaposition of styles.
The wood Ultimate Casement windows were all standard sizes. However, there was a desire to make the windows have a “deep pocket” look to create a break in the facade and add a dramatic shadow line. Marvin was able to customize the jambs by extruding them to the exterior. They added a very thin exterior profile, which negated the need for exterior casing. The same detail was in the stone veneers and walls, as well as the horizontal siding walls, with no need for any modification. This resulted in a very sleek look.
MARVIN PRODUCTS USED:
Marvin Ultimate Casement Window
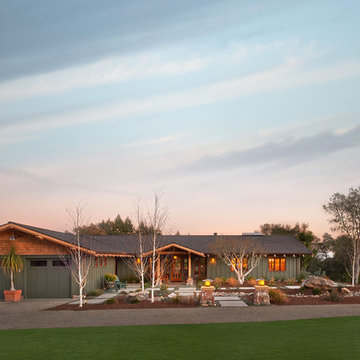
Traditional craftsman with a modern edge. Hardscapes are simple and repetitive with decorative brick and stone accents. Plantscapes are textural with a soothing color palette that enhances the aesthetic of the home. Custom stone and brick columns and walls as well as gabions are the main focal points in this design. Other elements include water features and craftsman style lighting.
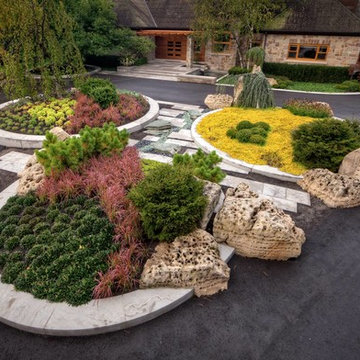
Klassischer Garten im Herbst mit Auffahrt und direkter Sonneneinstrahlung in Toronto
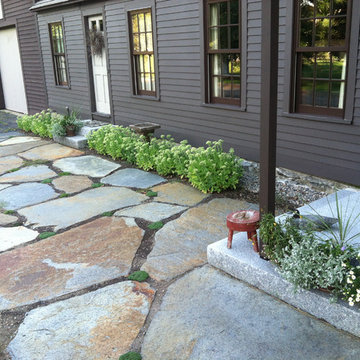
The granite landing extends down in two directions to the Goshen stone walkway.
Mittelgroßer Landhaus Garten im Frühling mit Natursteinplatten, Auffahrt und direkter Sonneneinstrahlung in Boston
Mittelgroßer Landhaus Garten im Frühling mit Natursteinplatten, Auffahrt und direkter Sonneneinstrahlung in Boston
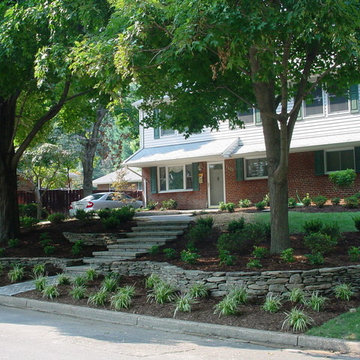
Dry stacked retaining walls are being used to terrace this front yard. We installed a paver front walkway as well through the new shade tolerant landscape plantings.
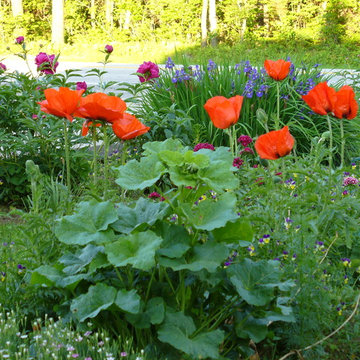
June perennial gardens with oriental poppies, peony, iris, sweet william and viola (Johnny Jump UP)
Kathleen Bassett Gardene
Großer Country Garten im Sommer mit Auffahrt, direkter Sonneneinstrahlung und Betonboden in Boston
Großer Country Garten im Sommer mit Auffahrt, direkter Sonneneinstrahlung und Betonboden in Boston
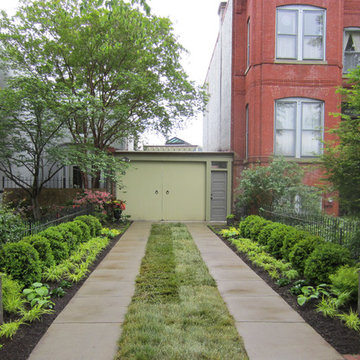
Ribbon style driveway in the city.
Mittelgroßer Klassischer Vorgarten mit Auffahrt, Betonboden und direkter Sonneneinstrahlung in Washington, D.C.
Mittelgroßer Klassischer Vorgarten mit Auffahrt, Betonboden und direkter Sonneneinstrahlung in Washington, D.C.
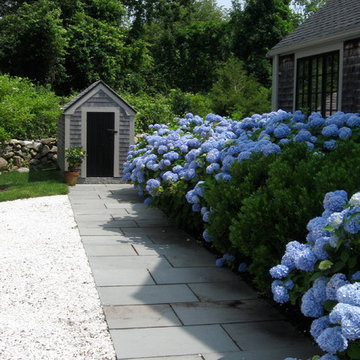
The crused shell driveway is traditional surface that is bordered by a bluestone walk that connects to both the front and back house entries. The relocated tool shed has an outdoor shower on the backside for cleaning up after coming back from the beach. Paul Maue
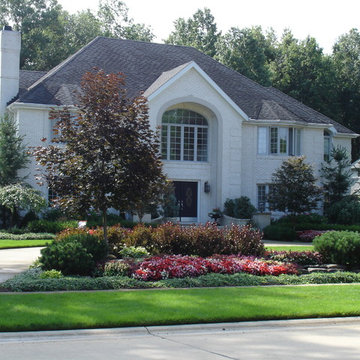
A mixed planting at the public sidewalk softens the expansive look of U-shaped concrete driveway.
Großer, Halbschattiger Klassischer Vorgarten im Sommer mit Auffahrt in Cleveland
Großer, Halbschattiger Klassischer Vorgarten im Sommer mit Auffahrt in Cleveland
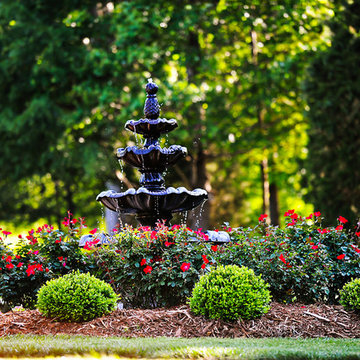
John Huneycutt Photography
Mittelgroßer Moderner Vorgarten im Sommer mit Auffahrt, Wasserspiel, direkter Sonneneinstrahlung und Betonboden in Charlotte
Mittelgroßer Moderner Vorgarten im Sommer mit Auffahrt, Wasserspiel, direkter Sonneneinstrahlung und Betonboden in Charlotte
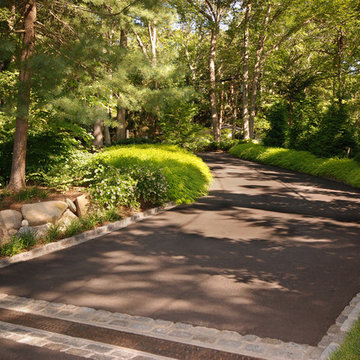
Looking up the new driveway towards the street. 'Green Giant' Arborvitae screen the neighbor's property from view and will mature to conceal the utility lines overhead. Boulders found on site were utilized to make walls for a larger parking area. Photo by Susan Sotera
Garten mit Auffahrt Ideen und Design
6
