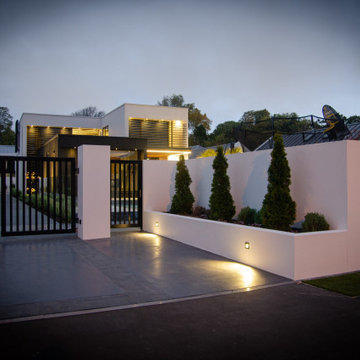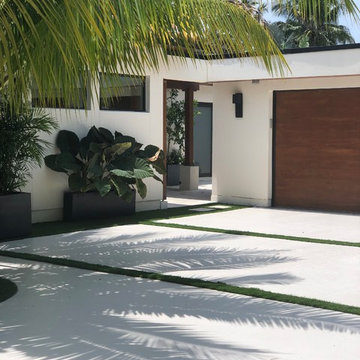Garten mit Auffahrt Ideen und Design
Suche verfeinern:
Budget
Sortieren nach:Heute beliebt
121 – 140 von 19.960 Fotos
1 von 2
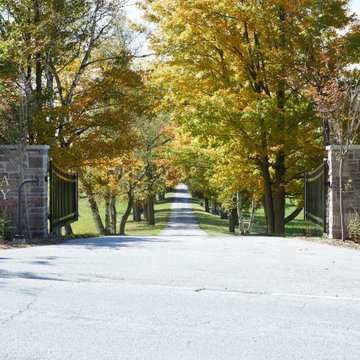
This estate is a transitional home that blends traditional architectural elements with clean-lined furniture and modern finishes. The fine balance of curved and straight lines results in an uncomplicated design that is both comfortable and relaxing while still sophisticated and refined. The red-brick exterior façade showcases windows that assure plenty of light. Once inside, the foyer features a hexagonal wood pattern with marble inlays and brass borders which opens into a bright and spacious interior with sumptuous living spaces. The neutral silvery grey base colour palette is wonderfully punctuated by variations of bold blue, from powder to robin’s egg, marine and royal. The anything but understated kitchen makes a whimsical impression, featuring marble counters and backsplashes, cherry blossom mosaic tiling, powder blue custom cabinetry and metallic finishes of silver, brass, copper and rose gold. The opulent first-floor powder room with gold-tiled mosaic mural is a visual feast.
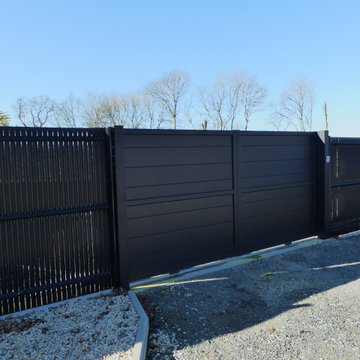
Pose de portail autoportant coulissant - fabrication française - sur mesure - automatisation moteur SOMFY - CLOTURE DIRICKS avec lames occultantes.
Localisation MAYENNE
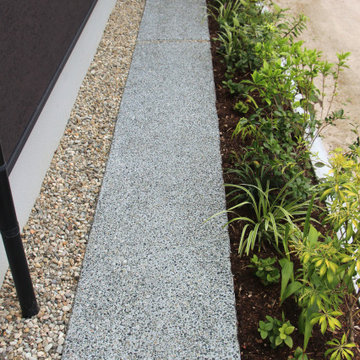
K HOUSE ガーデン工事 Photo by Green Scape Lab(GSL)
Mittelgroßer, Halbschattiger Garten im Sommer mit Auffahrt und Betonboden in Sonstige
Mittelgroßer, Halbschattiger Garten im Sommer mit Auffahrt und Betonboden in Sonstige
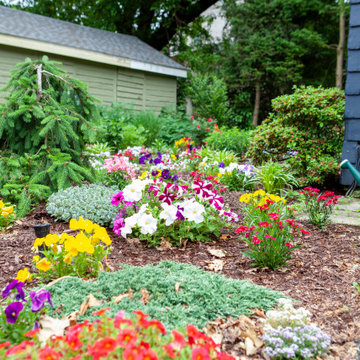
Kleiner Garten neben dem Haus mit Auffahrt, Blumenbeet und direkter Sonneneinstrahlung in New York
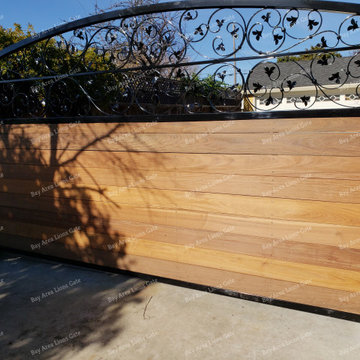
Installation of a new custom driveway gate, wrought iron fence, and automatic gate opener.
Mittelgroßer Moderner Garten mit Auffahrt und direkter Sonneneinstrahlung in San Francisco
Mittelgroßer Moderner Garten mit Auffahrt und direkter Sonneneinstrahlung in San Francisco
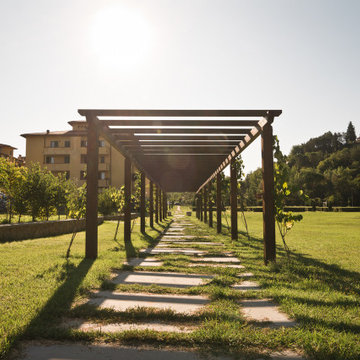
Committente: Arch. Alfredo Merolli RE/MAX Professional Firenze. Ripresa fotografica: impiego obiettivo 24mm su pieno formato; macchina su treppiedi con allineamento ortogonale dell'inquadratura; impiego luce naturale esistente. Post-produzione: aggiustamenti base immagine; fusione manuale di livelli con differente esposizione per produrre un'immagine ad alto intervallo dinamico ma realistica; rimozione elementi di disturbo. Obiettivo commerciale: realizzazione fotografie di complemento ad annunci su siti web agenzia immobiliare; pubblicità su social network; pubblicità a stampa (principalmente volantini e pieghevoli).
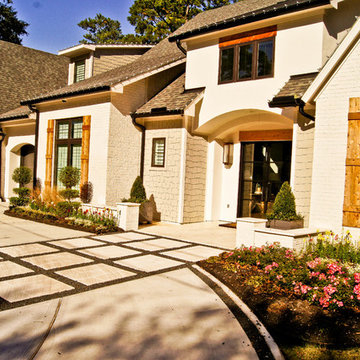
Mittelgroßer, Halbschattiger Moderner Garten im Herbst mit Auffahrt und Natursteinplatten in Houston
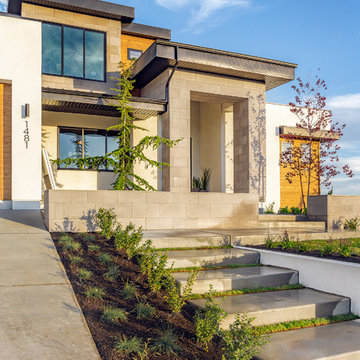
Beautiful modern home in the hills of Lehi, Utah. Gorgeous views accented by tasteful modern design and details.
Mittelgroßer Moderner Vorgarten mit Auffahrt und direkter Sonneneinstrahlung in Salt Lake City
Mittelgroßer Moderner Vorgarten mit Auffahrt und direkter Sonneneinstrahlung in Salt Lake City
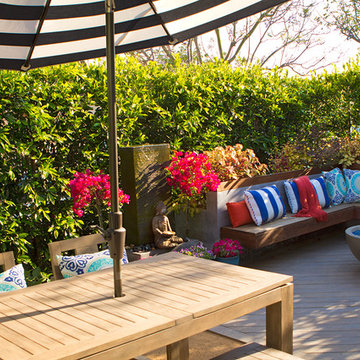
The new front garden patio has been graded and arranged to comfortably fit a new deck, sitting area, fire pit,dining area, BBQ and a fountain .
©Daniel Bosler Photography
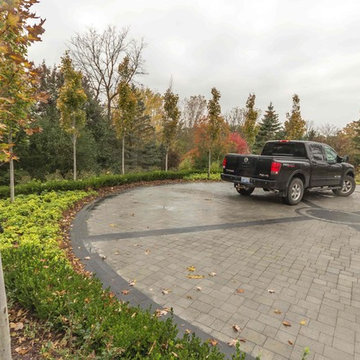
Geräumiger, Halbschattiger Uriger Garten im Herbst mit Auffahrt und Pflastersteinen in Detroit
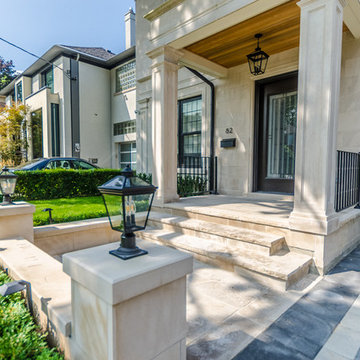
Our Lower Forest Hill project was completed in our 2017 season. It features a limestone entry wall, limestone clad steps and landing, modern black interlocking driveway, limestone flagstone back patio, covered porch and a walk up with a modern glass rail.
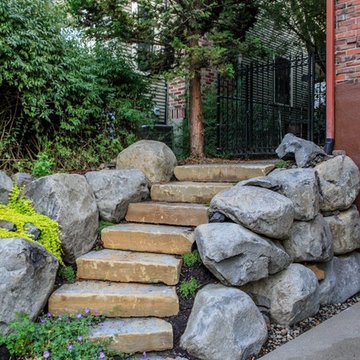
With a narrow driveway and leaning concrete retaining walls, parking was a major challenge at this 1938 brick Tudor on Spokane's South Hill. Crumbling concrete stairs added another layer of difficulty, and after a particularly rough winter, the homeowners were ready for a change. The failing concrete walls were replaced with stacked boulders, which created space for a new, wider driveway. Natural stone steps offer access to the backyard, while the new front stairs and sidewalk provide a safe route to the front door. The original iron railings were preserved and modified to be reused with the new stairs.

I built this on my property for my aging father who has some health issues. Handicap accessibility was a factor in design. His dream has always been to try retire to a cabin in the woods. This is what he got.
It is a 1 bedroom, 1 bath with a great room. It is 600 sqft of AC space. The footprint is 40' x 26' overall.
The site was the former home of our pig pen. I only had to take 1 tree to make this work and I planted 3 in its place. The axis is set from root ball to root ball. The rear center is aligned with mean sunset and is visible across a wetland.
The goal was to make the home feel like it was floating in the palms. The geometry had to simple and I didn't want it feeling heavy on the land so I cantilevered the structure beyond exposed foundation walls. My barn is nearby and it features old 1950's "S" corrugated metal panel walls. I used the same panel profile for my siding. I ran it vertical to math the barn, but also to balance the length of the structure and stretch the high point into the canopy, visually. The wood is all Southern Yellow Pine. This material came from clearing at the Babcock Ranch Development site. I ran it through the structure, end to end and horizontally, to create a seamless feel and to stretch the space. It worked. It feels MUCH bigger than it is.
I milled the material to specific sizes in specific areas to create precise alignments. Floor starters align with base. Wall tops adjoin ceiling starters to create the illusion of a seamless board. All light fixtures, HVAC supports, cabinets, switches, outlets, are set specifically to wood joints. The front and rear porch wood has three different milling profiles so the hypotenuse on the ceilings, align with the walls, and yield an aligned deck board below. Yes, I over did it. It is spectacular in its detailing. That's the benefit of small spaces.
Concrete counters and IKEA cabinets round out the conversation.
For those who could not live in a tiny house, I offer the Tiny-ish House.
Photos by Ryan Gamma
Staging by iStage Homes
Design assistance by Jimmy Thornton
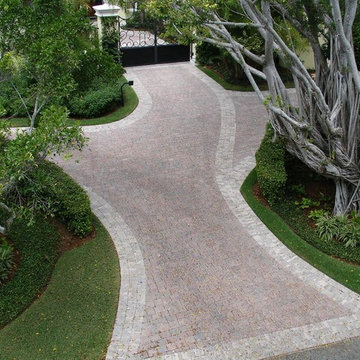
Großer, Halbschattiger Klassischer Vorgarten mit Auffahrt und Betonboden in Miami
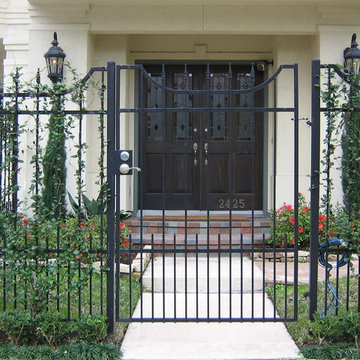
Großer Klassischer Vorgarten im Frühling mit Auffahrt, direkter Sonneneinstrahlung und Betonboden in Houston
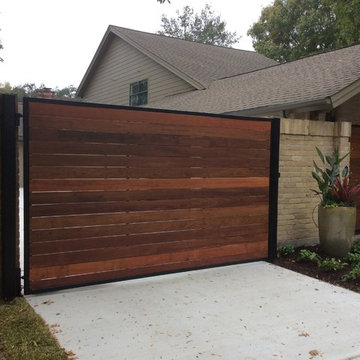
Mittelgroßer, Halbschattiger Moderner Garten im Frühling mit Auffahrt und Betonboden in Houston
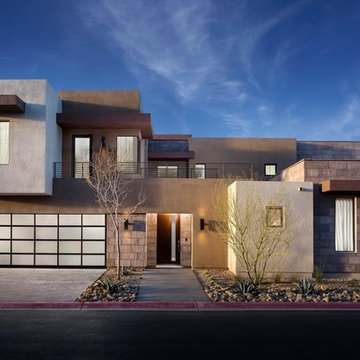
Großer Moderner Vorgarten mit Auffahrt, direkter Sonneneinstrahlung und Betonboden in Cleveland
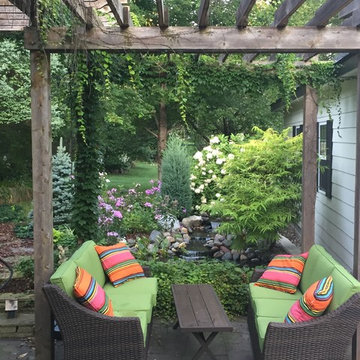
Großer, Halbschattiger Klassischer Gartenteich im Sommer, hinter dem Haus mit Natursteinplatten und Auffahrt in Minneapolis
Garten mit Auffahrt Ideen und Design
7
