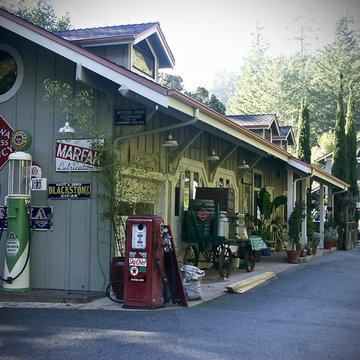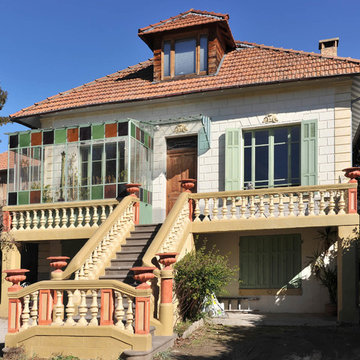Gehobene Eklektische Häuser Ideen und Design
Suche verfeinern:
Budget
Sortieren nach:Heute beliebt
121 – 140 von 966 Fotos
1 von 3
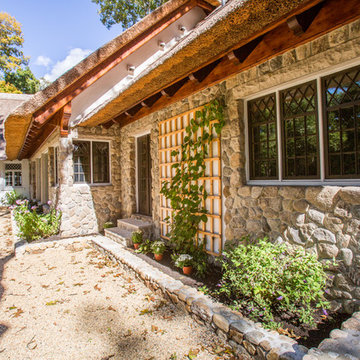
This whimsical home is reminiscent of your favorite childhood stories. It's a unique structure nestled in a wooded area outside of Boston, MA. It features an amazing thatched roof, eyebrow dormers, white stucco, and a weathered round fieldstone siding. This home looks as if it were taken right out of a fairy tale. The stone is Boston Blend Round Thin Veneer provided by Stoneyard.com.
The entrance is enhanced by a handcrafted wood beam portico complete with benches and custom details. Matching planters accentuate the limestone-trimmed windows. This gentleman's farm is replete with amazing landscapes and beautiful flowers. You can really see the passion of the contractor in every detail. The culmination of all his hard work and dedication has made this home into a castle fit for royalty.
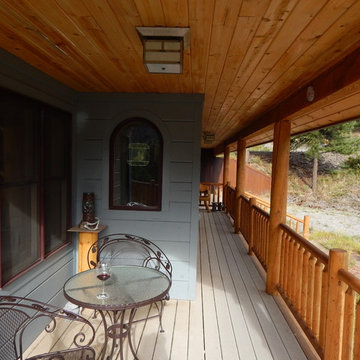
Cindy Lycholat
Große, Einstöckige Eklektische Holzfassade Haus mit blauer Fassadenfarbe und Satteldach in Milwaukee
Große, Einstöckige Eklektische Holzfassade Haus mit blauer Fassadenfarbe und Satteldach in Milwaukee
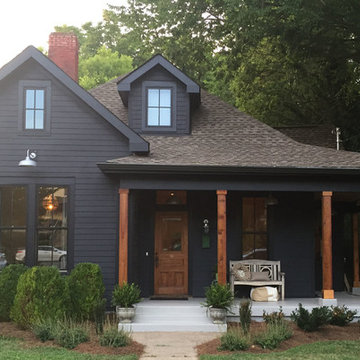
Große, Zweistöckige Eklektische Holzfassade Haus mit schwarzer Fassadenfarbe und Satteldach in Nashville
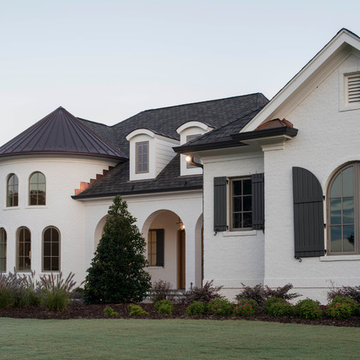
Großes, Zweistöckiges Eklektisches Einfamilienhaus mit Backsteinfassade, weißer Fassadenfarbe, Walmdach und Misch-Dachdeckung in Raleigh
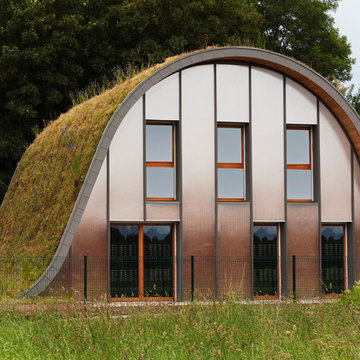
Hervé Ternisien
Zweistöckiges, Mittelgroßes Stilmix Haus mit Mix-Fassade und brauner Fassadenfarbe in Reims
Zweistöckiges, Mittelgroßes Stilmix Haus mit Mix-Fassade und brauner Fassadenfarbe in Reims
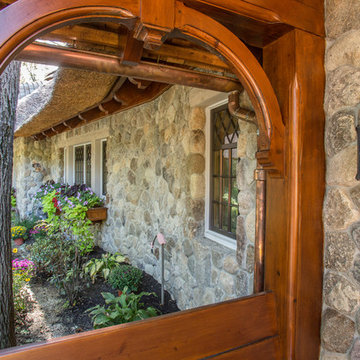
This whimsical home is reminiscent of your favorite childhood stories. It's a unique structure nestled in a wooded area outside of Boston, MA. It features an amazing thatched roof, eyebrow dormers, white stucco, and a weathered round fieldstone siding. This home looks as if it were taken right out of a fairy tale. The stone is Boston Blend Round Thin Veneer provided by Stoneyard.com.
The entrance is enhanced by a handcrafted wood beam portico complete with benches and custom details. Matching planters accentuate the limestone-trimmed windows. This gentleman's farm is replete with amazing landscapes and beautiful flowers. You can really see the passion of the contractor in every detail. The culmination of all his hard work and dedication has made this home into a castle fit for royalty.
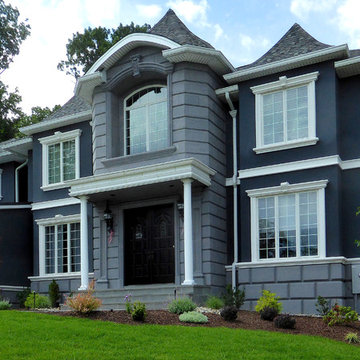
The owner of this 5,200 square foot home located in Sparta, New Jersey was looking to do something a little bit different. He was looking to flair all the roof lines and create a solid feeling structure.The core of the house is completely open two stories with just the stairway interrupting the openness. The first floor is very open with the kitchen completely open to a beautiful sitting area with a fireplace and to an oversized breakfast area which flows directly into the two story high family room which is topped off with arch top windows. Off to the side of the house projects a Conservatory that brings in the morning sun. The upstairs has an spacious Master Bedroom Suite that features a Master Den with a two sided fireplace.
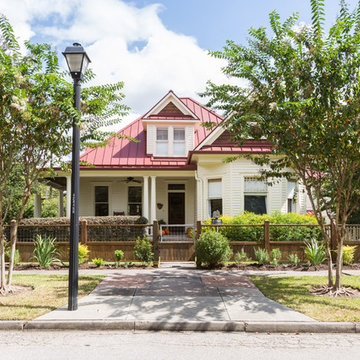
Mittelgroßes, Zweistöckiges Eklektisches Haus mit bunter Fassadenfarbe, Walmdach und Blechdach in Houston
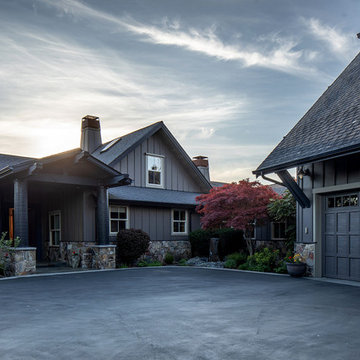
View to entry from motor court.
Mittelgroßes, Zweistöckiges Eklektisches Einfamilienhaus mit Mix-Fassade, schwarzer Fassadenfarbe, Satteldach und Schindeldach in Seattle
Mittelgroßes, Zweistöckiges Eklektisches Einfamilienhaus mit Mix-Fassade, schwarzer Fassadenfarbe, Satteldach und Schindeldach in Seattle
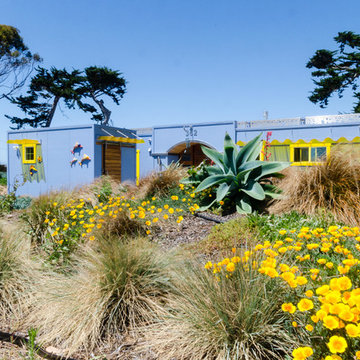
Hardi plank siding, transparent yellow acrylic awnings, ipe wood sliding barn door and front entry door assembly, owner crafted patio mosaic, ipe benches, stainless steel panels and trim.
Photos by Mike Sheltzer
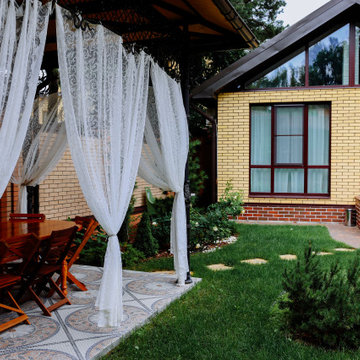
Отдельно стоящий банный домик с окнами в пол и мансардной крышей. Благодаря большим окнам, внутреннее пространство кажется очень объемным и светлым
Großes, Zweistöckiges Stilmix Tiny House mit Backsteinfassade, gelber Fassadenfarbe, Satteldach und Schindeldach in Sonstige
Großes, Zweistöckiges Stilmix Tiny House mit Backsteinfassade, gelber Fassadenfarbe, Satteldach und Schindeldach in Sonstige
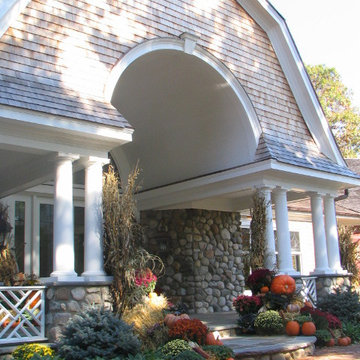
Magic Landscaping, Inc- New Jersey Landscape Designer & Contractor.
Mittelgroße, Zweistöckige Stilmix Holzfassade Haus mit brauner Fassadenfarbe und Mansardendach in New York
Mittelgroße, Zweistöckige Stilmix Holzfassade Haus mit brauner Fassadenfarbe und Mansardendach in New York
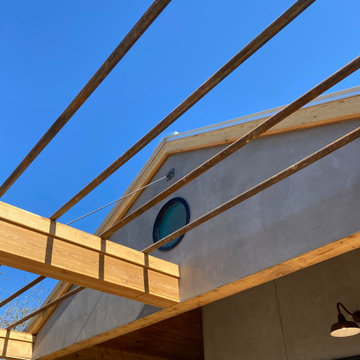
Raw cedar trim. Steel. Concrete.
Mittelgroßes, Einstöckiges Eklektisches Wohnung mit Putzfassade, Satteldach, Blechdach und grauem Dach in Austin
Mittelgroßes, Einstöckiges Eklektisches Wohnung mit Putzfassade, Satteldach, Blechdach und grauem Dach in Austin
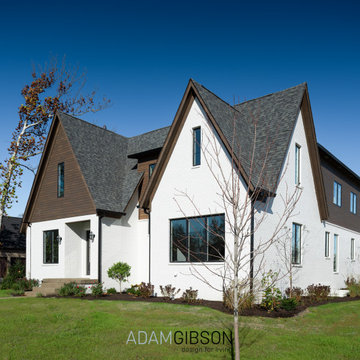
Inspired by a photo of a Tennessee home, the clients requested that it be used as inspiration but wanted something considerably larger.
Geräumiges, Zweistöckiges Eklektisches Einfamilienhaus mit Backsteinfassade, weißer Fassadenfarbe, Satteldach, Schindeldach, grauem Dach und Verschalung in Indianapolis
Geräumiges, Zweistöckiges Eklektisches Einfamilienhaus mit Backsteinfassade, weißer Fassadenfarbe, Satteldach, Schindeldach, grauem Dach und Verschalung in Indianapolis
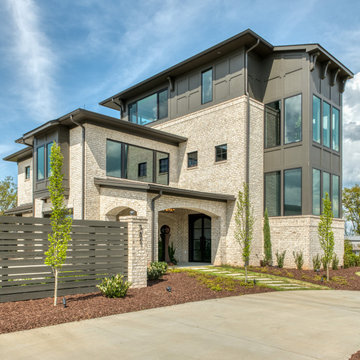
Main Entry
Großes, Dreistöckiges Eklektisches Einfamilienhaus mit Backsteinfassade, brauner Fassadenfarbe, Walmdach, Misch-Dachdeckung, braunem Dach und Wandpaneelen in Sonstige
Großes, Dreistöckiges Eklektisches Einfamilienhaus mit Backsteinfassade, brauner Fassadenfarbe, Walmdach, Misch-Dachdeckung, braunem Dach und Wandpaneelen in Sonstige
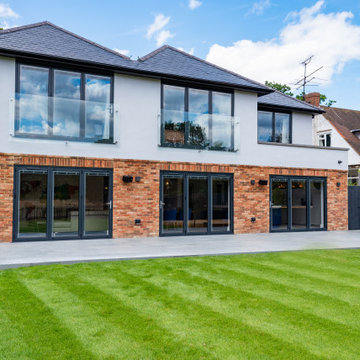
Großes, Zweistöckiges Eklektisches Einfamilienhaus mit weißer Fassadenfarbe, Walmdach, Ziegeldach, grauem Dach und Putzfassade in Hertfordshire
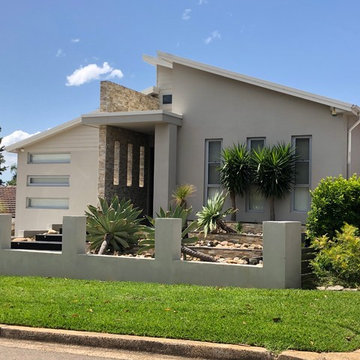
Mittelgroßes, Einstöckiges Stilmix Einfamilienhaus mit Betonfassade, beiger Fassadenfarbe, Flachdach und Blechdach in Sydney
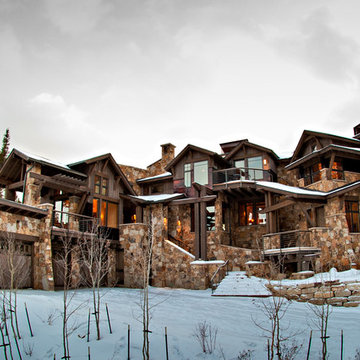
Entry facade of main house as well as dweling unit above garage.
Großes, Dreistöckiges Stilmix Haus mit Steinfassade in Denver
Großes, Dreistöckiges Stilmix Haus mit Steinfassade in Denver
Gehobene Eklektische Häuser Ideen und Design
7
