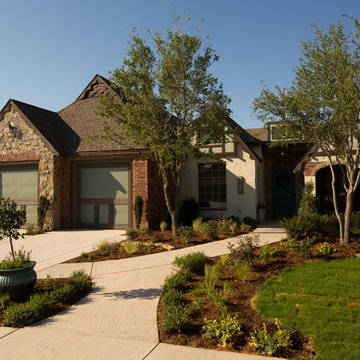Gehobene Eklektische Häuser Ideen und Design
Suche verfeinern:
Budget
Sortieren nach:Heute beliebt
141 – 160 von 966 Fotos
1 von 3
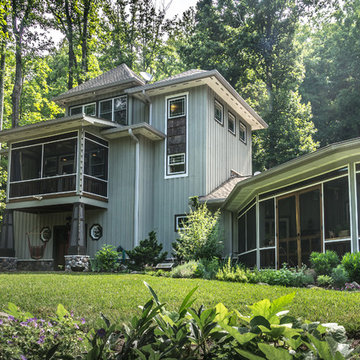
We built the original, multi-sided Deltec home for this client in 2009. After a few years, they asked us to add on a traditionally-constructed expansion of two stories, plus 3 third-story tower. Over time, we've constructed a pottery/art studio, a kiln house, storage building, and most recently, a 1,200 sq. ft. Deltec shop to house tools for the owner’s hobby—welding. The secluded compound is far, far off the beaten path, at the end of a one-lane mountain road. Their retirement lifestyle and decorating tastes are traditional casual.
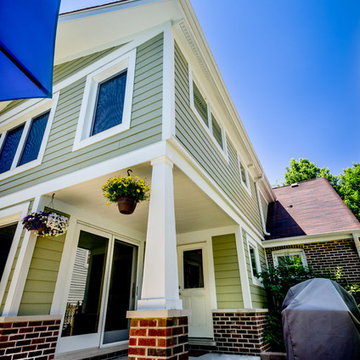
The back of this 1920s brick and siding Cape Cod gets a compact addition to create a new Family room, open Kitchen, Covered Entry, and Master Bedroom Suite above. European-styling of the interior was a consideration throughout the design process, as well as with the materials and finishes. The project includes all cabinetry, built-ins, shelving and trim work (even down to the towel bars!) custom made on site by the home owner.
Photography by Kmiecik Imagery
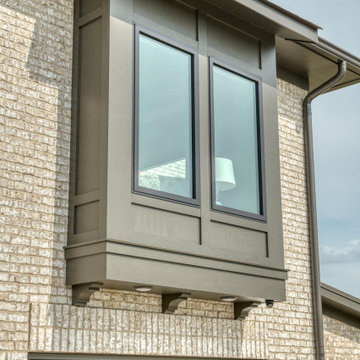
Master Window
Großes, Dreistöckiges Stilmix Einfamilienhaus mit Backsteinfassade, brauner Fassadenfarbe, Walmdach, Misch-Dachdeckung, braunem Dach und Wandpaneelen in Sonstige
Großes, Dreistöckiges Stilmix Einfamilienhaus mit Backsteinfassade, brauner Fassadenfarbe, Walmdach, Misch-Dachdeckung, braunem Dach und Wandpaneelen in Sonstige
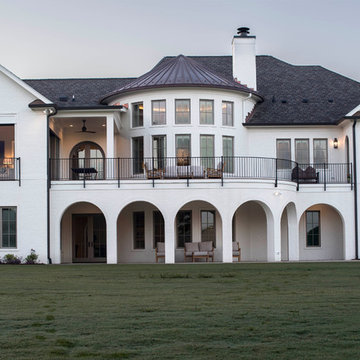
Großes, Zweistöckiges Eklektisches Einfamilienhaus mit Backsteinfassade, weißer Fassadenfarbe, Walmdach und Misch-Dachdeckung in Raleigh
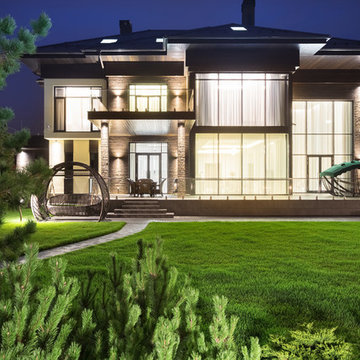
Архитекторы: Дмитрий Глушков, Фёдор Селенин; Фото: Антон Лихтарович
Großes, Dreistöckiges Eklektisches Einfamilienhaus mit Steinfassade, beiger Fassadenfarbe, Flachdach, Ziegeldach, grauem Dach und Wandpaneelen in Moskau
Großes, Dreistöckiges Eklektisches Einfamilienhaus mit Steinfassade, beiger Fassadenfarbe, Flachdach, Ziegeldach, grauem Dach und Wandpaneelen in Moskau
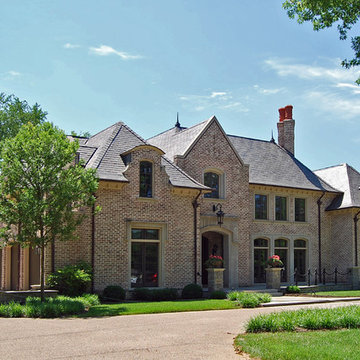
Front elevation of home
Großes, Zweistöckiges Eklektisches Haus mit Backsteinfassade, brauner Fassadenfarbe und Satteldach in Nashville
Großes, Zweistöckiges Eklektisches Haus mit Backsteinfassade, brauner Fassadenfarbe und Satteldach in Nashville
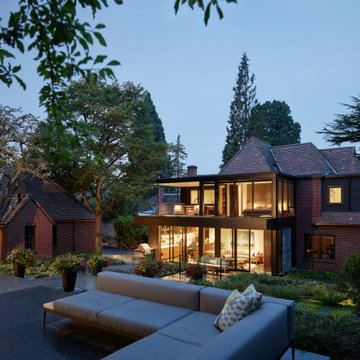
The backyard includes new seating areas and converted accessory structures. An existing detached garage becomes a Bathouse with a new hot tub area behind it.
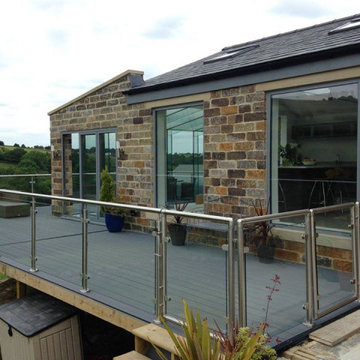
Mittelgroßes, Zweistöckiges Stilmix Einfamilienhaus mit Steinfassade, bunter Fassadenfarbe, Satteldach und Misch-Dachdeckung in Sonstige
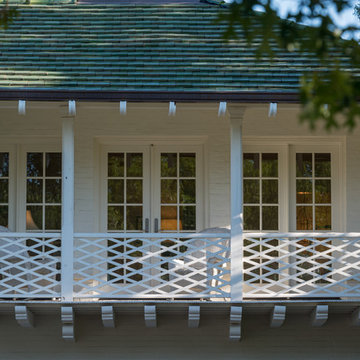
Mittelgroßes, Zweistöckiges Stilmix Einfamilienhaus mit Backsteinfassade, weißer Fassadenfarbe, Walmdach und Schindeldach in Dallas
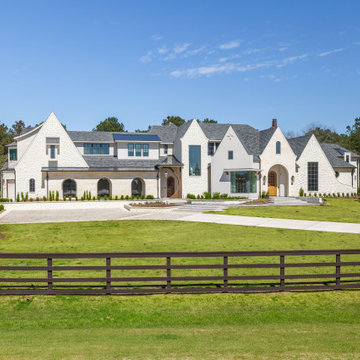
Großes, Zweistöckiges Eklektisches Einfamilienhaus mit gestrichenen Ziegeln, weißer Fassadenfarbe, Walmdach, Misch-Dachdeckung und schwarzem Dach in Houston
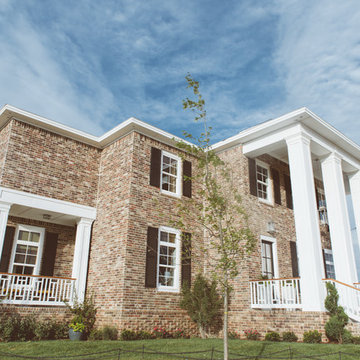
A.L. and The R Streets
Mittelgroßes, Zweistöckiges Stilmix Haus mit Backsteinfassade, brauner Fassadenfarbe und Walmdach in Dallas
Mittelgroßes, Zweistöckiges Stilmix Haus mit Backsteinfassade, brauner Fassadenfarbe und Walmdach in Dallas
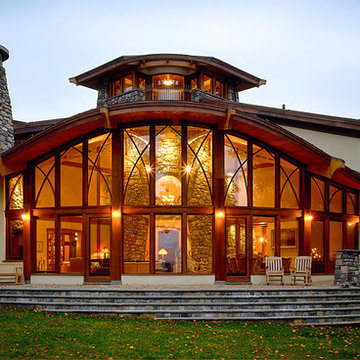
Großes, Zweistöckiges Stilmix Einfamilienhaus mit Mix-Fassade und beiger Fassadenfarbe in New York
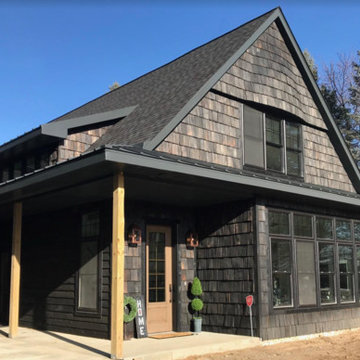
Großes, Zweistöckiges Eklektisches Einfamilienhaus mit Mix-Fassade, schwarzer Fassadenfarbe, Satteldach und Misch-Dachdeckung in Minneapolis
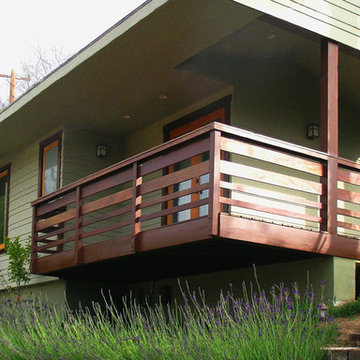
Ipe wood railing.
Große, Einstöckige Stilmix Holzfassade Haus mit grüner Fassadenfarbe in Los Angeles
Große, Einstöckige Stilmix Holzfassade Haus mit grüner Fassadenfarbe in Los Angeles
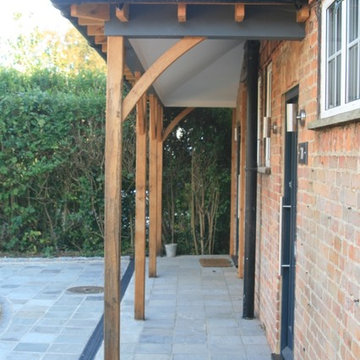
Side view of entrance porch
Mittelgroßes, Zweistöckiges Stilmix Haus mit Backsteinfassade und Halbwalmdach in Surrey
Mittelgroßes, Zweistöckiges Stilmix Haus mit Backsteinfassade und Halbwalmdach in Surrey
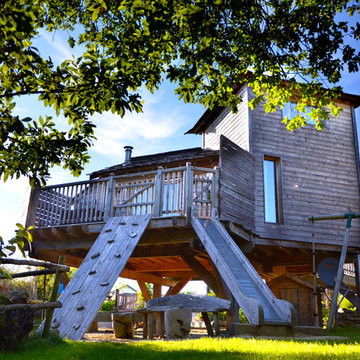
Jacques Monot
Zweistöckige, Mittelgroße Eklektische Holzfassade Haus mit Walmdach in Brest
Zweistöckige, Mittelgroße Eklektische Holzfassade Haus mit Walmdach in Brest

Twin Home design in Cardiff by the Sea, California. Clients wanted each home to have distinct contrasting styles and colors. The lots are small so creating tall narrow homes is a challenge and every inch of space is essential.
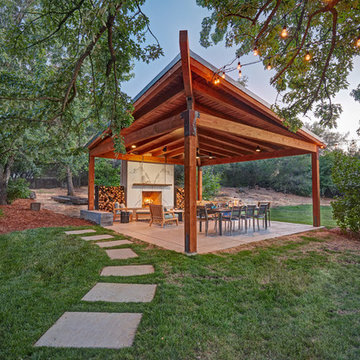
A feat of structural engineering and the perfect destination for outdoor living! Rustic and Modern design come together seamlessly to create an atmosphere of style and comfort. This spacious outdoor lounge features a Dekton fireplace and one of a kind angular ceiling system. Custom dining and coffee tables are made of raw steel topped by Dekton surfaces. Steel elements are repeated on the suspension of the reclaimed mantle and large 4’x4’ steel X’s for storing firewood. Sofa and Lounge Chairs in teak with worry-free outdoor rated fabric make living easy. Let’s sail away!
Fred Donham of PhotographerLink
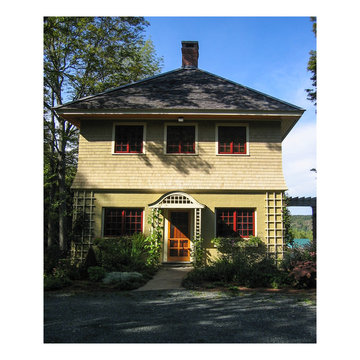
D. Beilman
Geräumiges, Zweistöckiges Stilmix Haus mit Mix-Fassade, grüner Fassadenfarbe und Walmdach in Boston
Geräumiges, Zweistöckiges Stilmix Haus mit Mix-Fassade, grüner Fassadenfarbe und Walmdach in Boston
Gehobene Eklektische Häuser Ideen und Design
8
