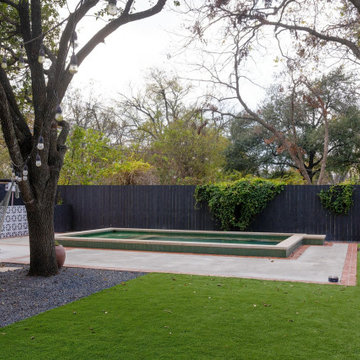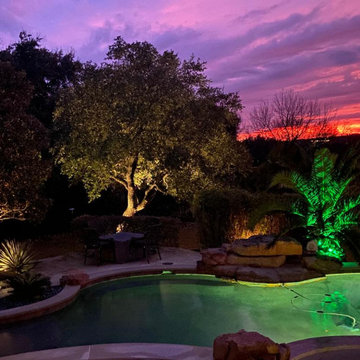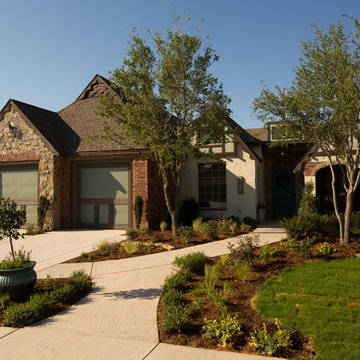Gehobene Eklektische Häuser Ideen und Design
Suche verfeinern:
Budget
Sortieren nach:Heute beliebt
81 – 100 von 965 Fotos
1 von 3
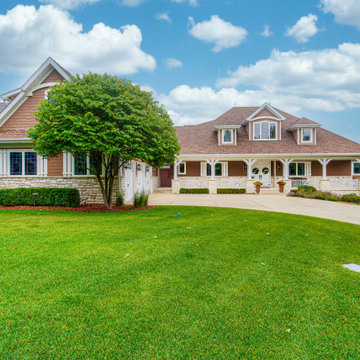
Every detail of this European villa-style home exudes a uniquely finished feel. Our design goals were to invoke a sense of travel while simultaneously cultivating a homely and inviting ambience. This project reflects our commitment to crafting spaces seamlessly blending luxury with functionality.
Our clients, who are experienced builders, constructed their European villa-style home years ago on a stunning lakefront property. The meticulous attention to design is evident throughout this expansive residence and includes plenty of outdoor seating options for delightful entertaining.
---
Project completed by Wendy Langston's Everything Home interior design firm, which serves Carmel, Zionsville, Fishers, Westfield, Noblesville, and Indianapolis.
For more about Everything Home, see here: https://everythinghomedesigns.com/
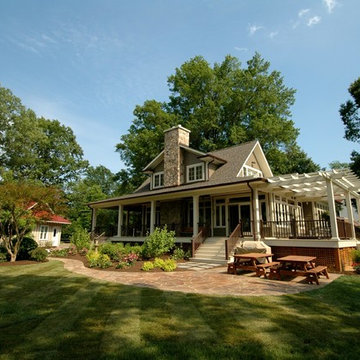
Nugent Design Build, LLC
Mittelgroßes, Zweistöckiges Stilmix Haus mit Faserzement-Fassade und brauner Fassadenfarbe in Washington, D.C.
Mittelgroßes, Zweistöckiges Stilmix Haus mit Faserzement-Fassade und brauner Fassadenfarbe in Washington, D.C.
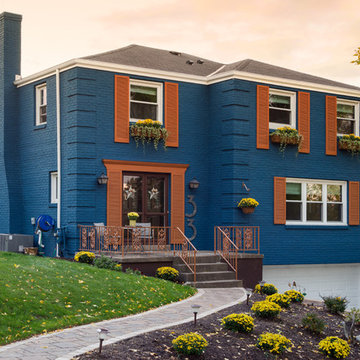
Third Shift Photography
Großes, Dreistöckiges Eklektisches Haus mit Backsteinfassade, blauer Fassadenfarbe und Satteldach in Sonstige
Großes, Dreistöckiges Eklektisches Haus mit Backsteinfassade, blauer Fassadenfarbe und Satteldach in Sonstige
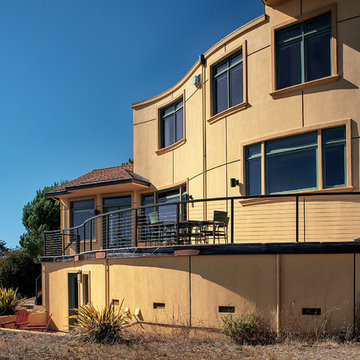
John Costill
Großes, Zweistöckiges Eklektisches Einfamilienhaus mit Putzfassade, gelber Fassadenfarbe, Satteldach und Schindeldach in San Francisco
Großes, Zweistöckiges Eklektisches Einfamilienhaus mit Putzfassade, gelber Fassadenfarbe, Satteldach und Schindeldach in San Francisco
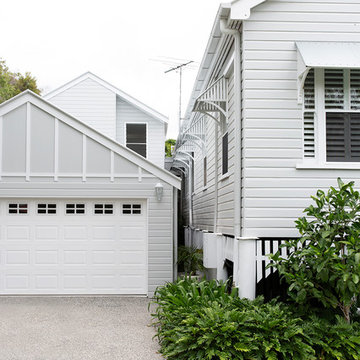
Villa Styling
Mittelgroßes, Zweistöckiges Eklektisches Haus mit grauer Fassadenfarbe, Satteldach und Blechdach in Brisbane
Mittelgroßes, Zweistöckiges Eklektisches Haus mit grauer Fassadenfarbe, Satteldach und Blechdach in Brisbane
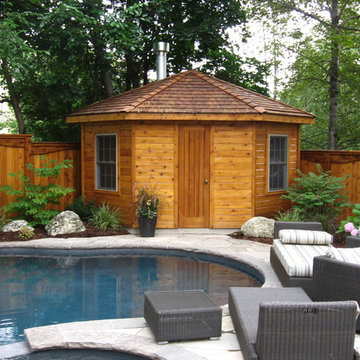
5 Sided Pool Cabana
Built By : Forest Fence & Deck Co Ltd.
Mittelgroßes Eklektisches Haus in Toronto
Mittelgroßes Eklektisches Haus in Toronto

Twin Home design in Cardiff by the Sea, California. Clients wanted each home to have distinct contrasting styles and colors. The lots are small so creating tall narrow homes is a challenge and every inch of space is essential.
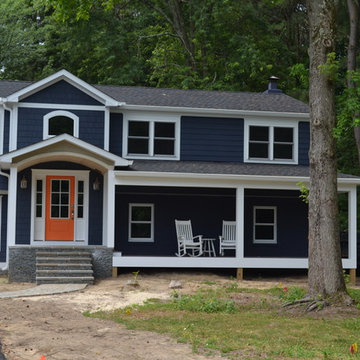
This split foyer is now a welcoming, modern home with redesigned function and aesthetics. Once dated with a tight floor plan lacking flow; this home is now spacious with an easy flow and great sight lines to incorporate all of the activities of modern life.
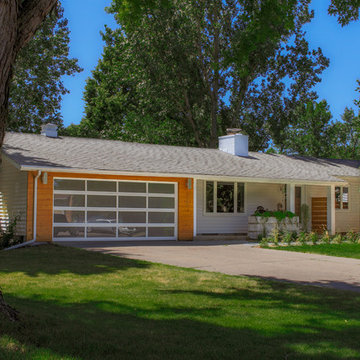
Mittelgroßes, Einstöckiges Stilmix Einfamilienhaus mit Vinylfassade, beiger Fassadenfarbe, Satteldach und Ziegeldach in San Diego
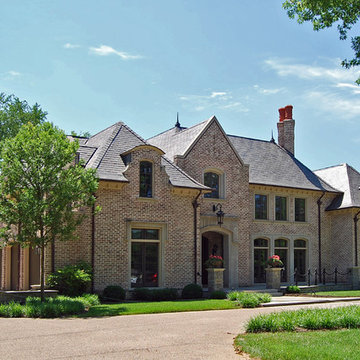
Front elevation of home
Großes, Zweistöckiges Eklektisches Haus mit Backsteinfassade, brauner Fassadenfarbe und Satteldach in Nashville
Großes, Zweistöckiges Eklektisches Haus mit Backsteinfassade, brauner Fassadenfarbe und Satteldach in Nashville
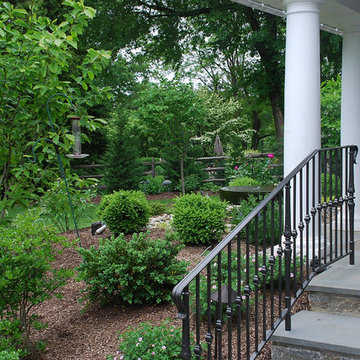
After back installation: steps, railings, water feature and plantings.
Mittelgroßes, Zweistöckiges Stilmix Einfamilienhaus mit Mix-Fassade, beiger Fassadenfarbe, Mansardendach und Ziegeldach in Philadelphia
Mittelgroßes, Zweistöckiges Stilmix Einfamilienhaus mit Mix-Fassade, beiger Fassadenfarbe, Mansardendach und Ziegeldach in Philadelphia
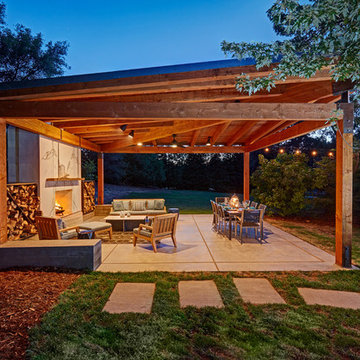
A feat of structural engineering and the perfect destination for outdoor living! Rustic and Modern design come together seamlessly to create an atmosphere of style and comfort. This spacious outdoor lounge features a Dekton fireplace and one of a kind angular ceiling system. Custom dining and coffee tables are made of raw steel topped by Dekton surfaces. Steel elements are repeated on the suspension of the reclaimed mantle and large 4’x4’ steel X’s for storing firewood. Sofa and Lounge Chairs in teak with worry-free outdoor rated fabric make living easy. Let’s sail away!
Fred Donham of PhotographerLink
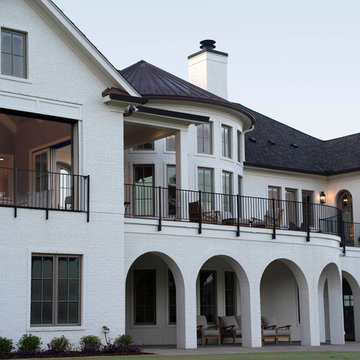
Großes, Zweistöckiges Eklektisches Einfamilienhaus mit Backsteinfassade, weißer Fassadenfarbe, Walmdach und Misch-Dachdeckung in Raleigh
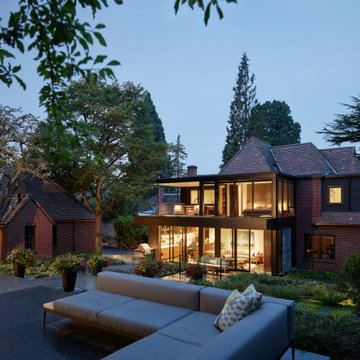
The backyard includes new seating areas and converted accessory structures. An existing detached garage becomes a Bathouse with a new hot tub area behind it.
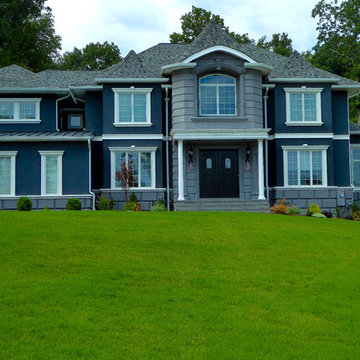
The owner of this 5,200 square foot home located in Sparta, New Jersey was looking to do something a little bit different. He was looking to flair all the roof lines and create a solid feeling structure.The core of the house is completely open two stories with just the stairway interrupting the openness. The first floor is very open with the kitchen completely open to a beautiful sitting area with a fireplace and to an oversized breakfast area which flows directly into the two story high family room which is topped off with arch top windows. Off to the side of the house projects a Conservatory that brings in the morning sun. The upstairs has an spacious Master Bedroom Suite that features a Master Den with a two sided fireplace.
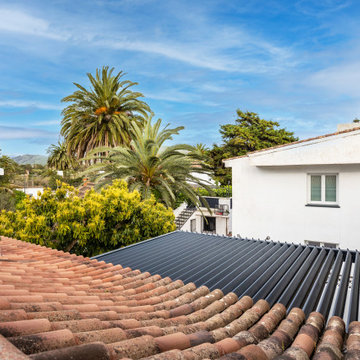
Vivienda familiar con marcado carácter de la arquitectura tradicional Canaria, que he ha querido mantener en los elementos de fachada usando la madera de morera tradicional en las jambas, las ventanas enrasadas en el exterior de fachada, pero empleando materiales y sistemas contemporáneos como la hoja oculta de aluminio, la plegable (ambas de Cortizo) o la pérgola bioclimática de Saxun. En los interiores se recupera la escalera original y se lavan los pilares para llegar al hormigón. Se unen los espacios de planta baja para crear un recorrido entre zonas de día. Arriba se conserva el práctico espacio central, que hace de lugar de encuentro entre las habitaciones, potenciando su fuerza con la máxima apertura al balcón canario a la fachada principal.
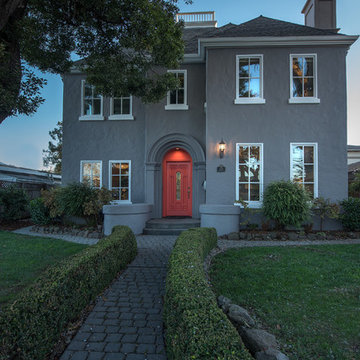
Exterior Photo, Paul Schraub
Mittelgroßes, Zweistöckiges Eklektisches Einfamilienhaus mit Putzfassade, grauer Fassadenfarbe, Halbwalmdach und Schindeldach in San Francisco
Mittelgroßes, Zweistöckiges Eklektisches Einfamilienhaus mit Putzfassade, grauer Fassadenfarbe, Halbwalmdach und Schindeldach in San Francisco
Gehobene Eklektische Häuser Ideen und Design
5
