Gehobene Eklektische Häuser Ideen und Design
Suche verfeinern:
Budget
Sortieren nach:Heute beliebt
61 – 80 von 966 Fotos
1 von 3
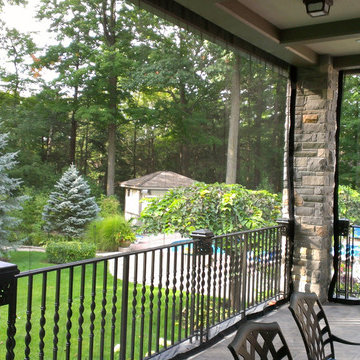
Outdoor curtains provide a see through screen that allows you to enjoy the summer warmth and scenery without the distractions of mosquitoes and bugs.
Großes Stilmix Haus in Toronto
Großes Stilmix Haus in Toronto
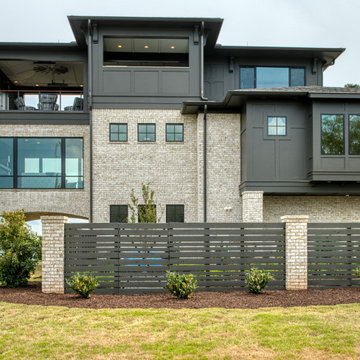
North Elevation
Großes, Dreistöckiges Eklektisches Einfamilienhaus mit Backsteinfassade, brauner Fassadenfarbe, Walmdach, Misch-Dachdeckung, braunem Dach und Wandpaneelen in Sonstige
Großes, Dreistöckiges Eklektisches Einfamilienhaus mit Backsteinfassade, brauner Fassadenfarbe, Walmdach, Misch-Dachdeckung, braunem Dach und Wandpaneelen in Sonstige
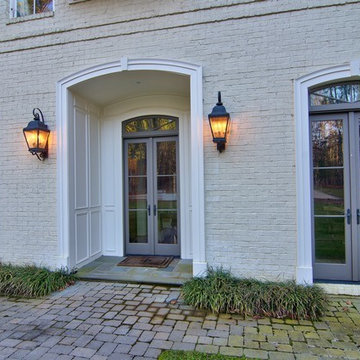
Chapel Hill French Country Custom Home
Großes, Zweistöckiges Eklektisches Haus mit Backsteinfassade und weißer Fassadenfarbe in Raleigh
Großes, Zweistöckiges Eklektisches Haus mit Backsteinfassade und weißer Fassadenfarbe in Raleigh
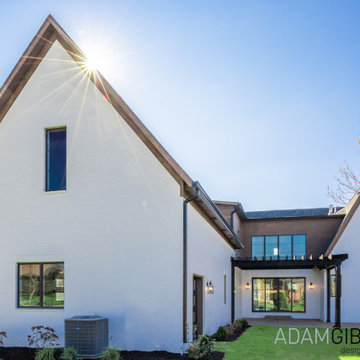
Inspired by a photo of a Tennessee home, the clients requested that it be used as inspiration but wanted something considerably larger.
Geräumiges, Zweistöckiges Stilmix Einfamilienhaus mit Backsteinfassade, weißer Fassadenfarbe, Satteldach, Schindeldach, grauem Dach und Verschalung in Indianapolis
Geräumiges, Zweistöckiges Stilmix Einfamilienhaus mit Backsteinfassade, weißer Fassadenfarbe, Satteldach, Schindeldach, grauem Dach und Verschalung in Indianapolis
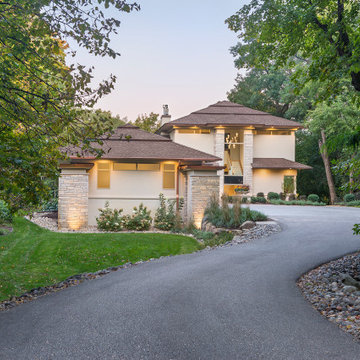
Exterior remodel and second story addition, adding an open stairwell and master bedroom suite.
Großes, Dreistöckiges Stilmix Einfamilienhaus mit Putzfassade, beiger Fassadenfarbe, Walmdach und Schindeldach in Minneapolis
Großes, Dreistöckiges Stilmix Einfamilienhaus mit Putzfassade, beiger Fassadenfarbe, Walmdach und Schindeldach in Minneapolis
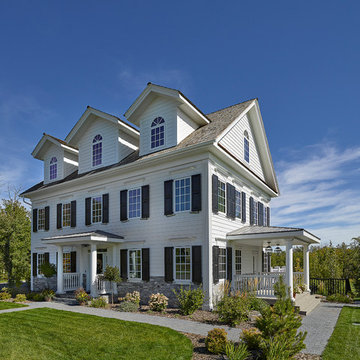
Prosofsky Architectural Photography
Großes, Dreistöckiges Stilmix Haus mit Faserzement-Fassade und weißer Fassadenfarbe in Edmonton
Großes, Dreistöckiges Stilmix Haus mit Faserzement-Fassade und weißer Fassadenfarbe in Edmonton
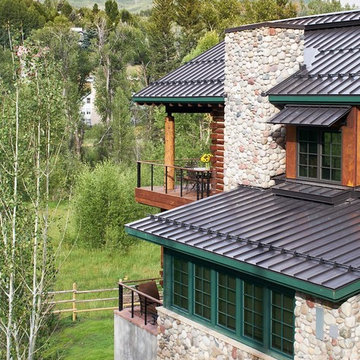
Addition exterior - designed to blend with the existing structure, to take in the views and site, and to add valuable living space.
Großes, Zweistöckiges Eklektisches Haus mit brauner Fassadenfarbe, Satteldach und Blechdach in Denver
Großes, Zweistöckiges Eklektisches Haus mit brauner Fassadenfarbe, Satteldach und Blechdach in Denver
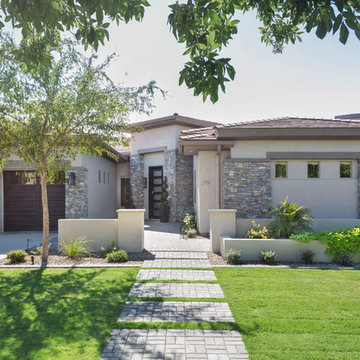
Exterior with stucco and rock
Großes, Einstöckiges Eklektisches Einfamilienhaus mit Putzfassade, grauer Fassadenfarbe, Satteldach und Ziegeldach in Phoenix
Großes, Einstöckiges Eklektisches Einfamilienhaus mit Putzfassade, grauer Fassadenfarbe, Satteldach und Ziegeldach in Phoenix
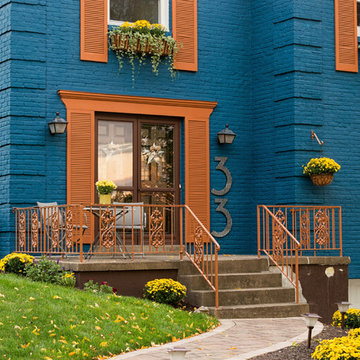
Third Shift Photography
Großes, Dreistöckiges Eklektisches Haus mit Backsteinfassade, blauer Fassadenfarbe und Satteldach in Sonstige
Großes, Dreistöckiges Eklektisches Haus mit Backsteinfassade, blauer Fassadenfarbe und Satteldach in Sonstige

Every detail of this European villa-style home exudes a uniquely finished feel. Our design goals were to invoke a sense of travel while simultaneously cultivating a homely and inviting ambience. This project reflects our commitment to crafting spaces seamlessly blending luxury with functionality.
Our clients, who are experienced builders, constructed their European villa-style home years ago on a stunning lakefront property. The meticulous attention to design is evident throughout this expansive residence and includes plenty of outdoor seating options for delightful entertaining.
---
Project completed by Wendy Langston's Everything Home interior design firm, which serves Carmel, Zionsville, Fishers, Westfield, Noblesville, and Indianapolis.
For more about Everything Home, see here: https://everythinghomedesigns.com/
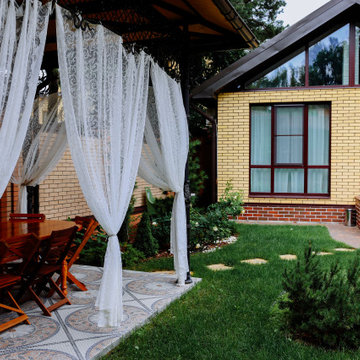
Отдельно стоящий банный домик с окнами в пол и мансардной крышей. Благодаря большим окнам, внутреннее пространство кажется очень объемным и светлым
Großes, Zweistöckiges Stilmix Tiny House mit Backsteinfassade, gelber Fassadenfarbe, Satteldach und Schindeldach in Sonstige
Großes, Zweistöckiges Stilmix Tiny House mit Backsteinfassade, gelber Fassadenfarbe, Satteldach und Schindeldach in Sonstige
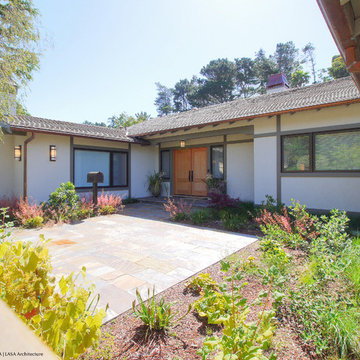
Front entrance
Einstöckiges, Mittelgroßes Eklektisches Einfamilienhaus mit Putzfassade, weißer Fassadenfarbe, Satteldach und Schindeldach in San Francisco
Einstöckiges, Mittelgroßes Eklektisches Einfamilienhaus mit Putzfassade, weißer Fassadenfarbe, Satteldach und Schindeldach in San Francisco
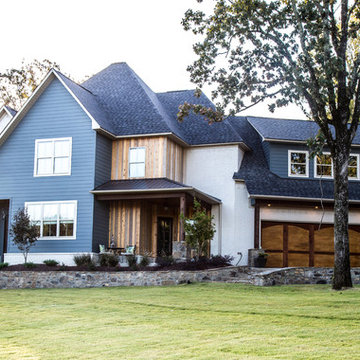
The Exterior of this beautiful home is clad with a lap hardie board siding, stained cedar, painted brick and rock. The center gable and the shed roof dormer pop with color and the rock and cedar add a rustic contrast.
Photo by: Rita Treece Photography
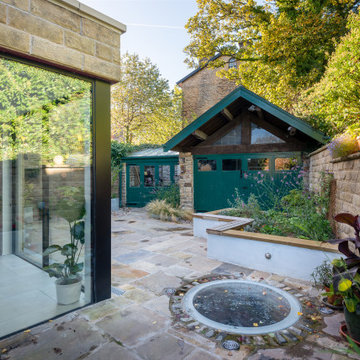
An elegant, highly glazed extension to a period property in the heart of Sheffield.
Black, slimline glazing punctuates the stone walls to create a modern aesthetic to a transitional form.

Another view of the home from the corner of the lot. The main entry stair is prominent which will help guide people to the front door.
Großes, Vierstöckiges Eklektisches Einfamilienhaus mit Vinylfassade, blauer Fassadenfarbe, Walmdach, Misch-Dachdeckung, schwarzem Dach und Schindeln in Sonstige
Großes, Vierstöckiges Eklektisches Einfamilienhaus mit Vinylfassade, blauer Fassadenfarbe, Walmdach, Misch-Dachdeckung, schwarzem Dach und Schindeln in Sonstige
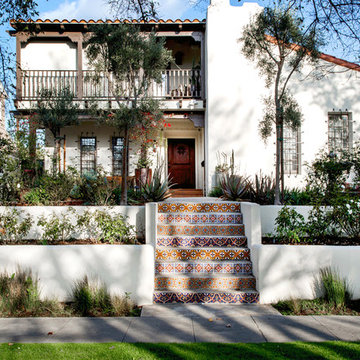
Vintage Spanish Bench
Terracotta Tile
Eklektisches Haus mit weißer Fassadenfarbe in Los Angeles
Eklektisches Haus mit weißer Fassadenfarbe in Los Angeles
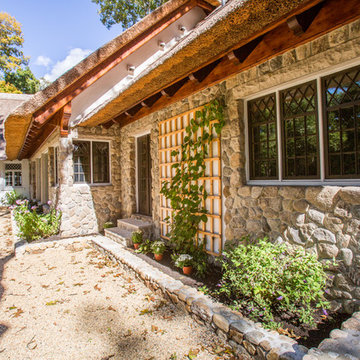
This whimsical home is reminiscent of your favorite childhood stories. It's a unique structure nestled in a wooded area outside of Boston, MA. It features an amazing thatched roof, eyebrow dormers, white stucco, and a weathered round fieldstone siding. This home looks as if it were taken right out of a fairy tale. The stone is Boston Blend Round Thin Veneer provided by Stoneyard.com.
The entrance is enhanced by a handcrafted wood beam portico complete with benches and custom details. Matching planters accentuate the limestone-trimmed windows. This gentleman's farm is replete with amazing landscapes and beautiful flowers. You can really see the passion of the contractor in every detail. The culmination of all his hard work and dedication has made this home into a castle fit for royalty.
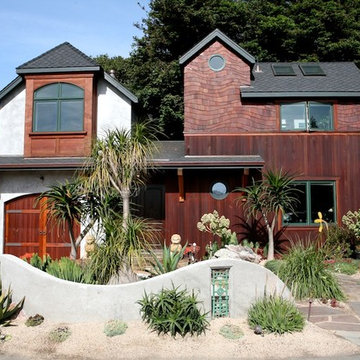
Exterior view of a beautiful custom home built in Santa Cruz, California. This home was delicately situated to protect, surround and mimic the redwoods trees in the middle of the property. The exterior is clad with salvaged redwood siding, trim, and shingles.
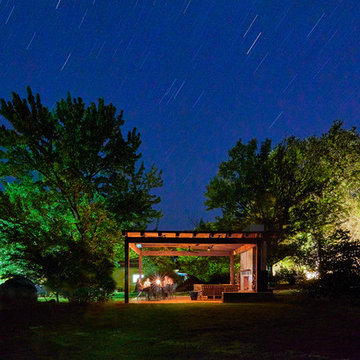
A feat of structural engineering and the perfect destination for outdoor living! Rustic and Modern design come together seamlessly to create an atmosphere of style and comfort. This spacious outdoor lounge features a Dekton fireplace and one of a kind angular ceiling system. Custom dining and coffee tables are made of raw steel topped by Dekton surfaces. Steel elements are repeated on the suspension of the reclaimed mantle and large 4’x4’ steel X’s for storing firewood. Sofa and Lounge Chairs in teak with worry-free outdoor rated fabric make living easy. Let’s sail away!
Fred Donham of PhotographerLink
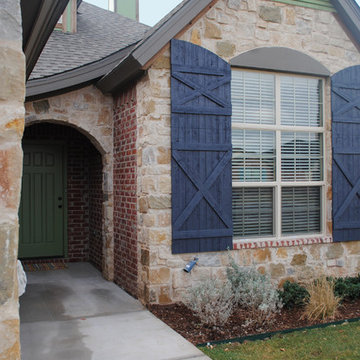
The exterior of this home feels like a fairy tale. The interior carries on the fun and eclectic feel in the finishes and lighting.
Mittelgroßes, Einstöckiges Stilmix Haus mit Backsteinfassade, roter Fassadenfarbe und Satteldach in Austin
Mittelgroßes, Einstöckiges Stilmix Haus mit Backsteinfassade, roter Fassadenfarbe und Satteldach in Austin
Gehobene Eklektische Häuser Ideen und Design
4