Gehobene Eklektische Veranda Ideen und Design
Suche verfeinern:
Budget
Sortieren nach:Heute beliebt
41 – 60 von 183 Fotos
1 von 3
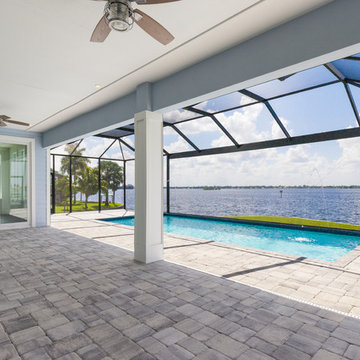
Große, Verglaste, Überdachte Eklektische Veranda hinter dem Haus mit Betonboden in Sonstige
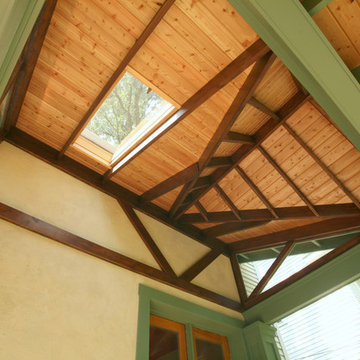
A covered porch was added to unique Craftsman style home to enable a greater enjoyment of a native plant filled backyard. The exposed trusses, sidelights and dormer mimic the lofted design of the original Living Room. Superior materials such as sustainably harvested FSC-certified woods, Western Red Cedar exposed framing and trim, Douglas Fir tongue and groove roof deck, porcelain tile deck, rare Lime Stucco by Artisan Exteriors, LLC and a decorative copper-wrapped deck cornice. Custom design and construction by Scenic Interiors.
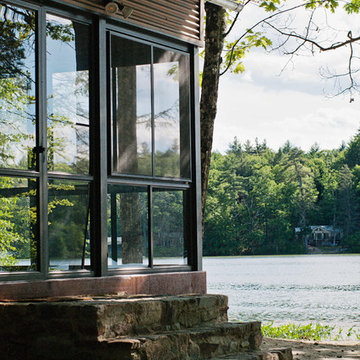
Beth Therriault Photography
Beautiful screen porch with inserts to make the room a four season delight overlooks a tranquil pond.
Verglaste, Überdachte Eklektische Veranda hinter dem Haus mit Natursteinplatten in Boston
Verglaste, Überdachte Eklektische Veranda hinter dem Haus mit Natursteinplatten in Boston
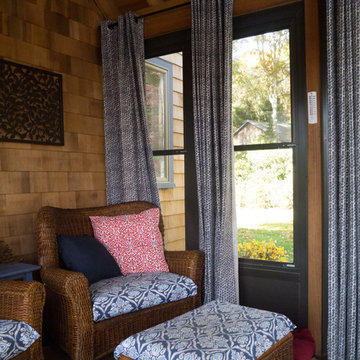
Mittelgroße, Verglaste, Überdachte Eklektische Veranda neben dem Haus in Providence
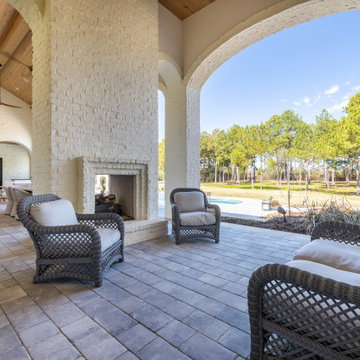
Große, Überdachte Stilmix Veranda hinter dem Haus mit Outdoor-Küche und Natursteinplatten in Houston
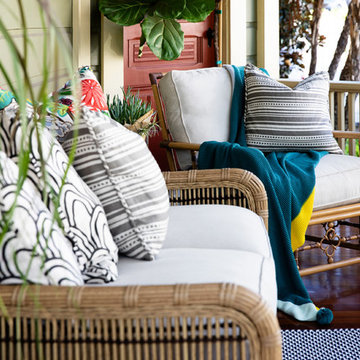
@jenny_siegwart
Kleines, Überdachtes Eklektisches Veranda im Vorgarten in San Diego
Kleines, Überdachtes Eklektisches Veranda im Vorgarten in San Diego
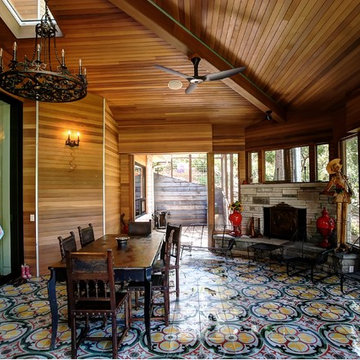
Photos by Alan K. Barley, AIA
screened in porch, Austin luxury home, Austin custom home, BarleyPfeiffer Architecture, BarleyPfeiffer, wood floors, sustainable design, sleek design, pro work, modern, low voc paint, interiors and consulting, house ideas, home planning, 5 star energy, high performance, green building, fun design, 5 star appliance, find a pro, family home, elegance, efficient, custom-made, comprehensive sustainable architects, barley & Pfeiffer architects, natural lighting, AustinTX, Barley & Pfeiffer Architects, professional services, green design, Screened-In porch, Austin luxury home, Austin custom home, BarleyPfeiffer Architecture, wood floors, sustainable design, sleek design, modern, low voc paint, interiors and consulting, house ideas, home planning, 5 star energy, high performance, green building, fun design, 5 star appliance, find a pro, family home, elegance, efficient, custom-made, comprehensive sustainable architects, natural lighting, Austin TX, Barley & Pfeiffer Architects, professional services, green design, curb appeal, LEED, AIA,
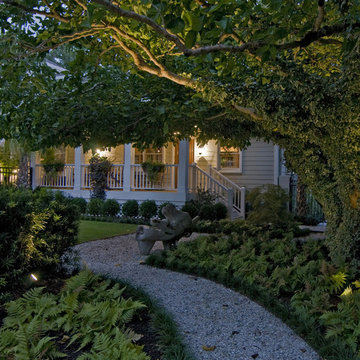
This lovely front porch was a former garage! YES! it truly was. The garage was transformed into a pub room complete with an inviting front porch.
Geräumiges, Überdachtes Eklektisches Veranda im Vorgarten in Wilmington
Geräumiges, Überdachtes Eklektisches Veranda im Vorgarten in Wilmington
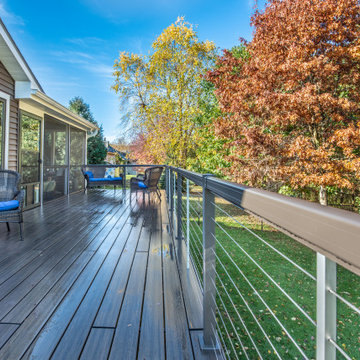
The new screen porch has screening underneath the low maintenance Deckorators brand decking, to keep the area bug-free. Aluminum newel posts and top railing provide the structure for the stainless steel cable rail, giving clear, mostly unobstructed views to the backyard possible. The system will be virtually maintenance-free throughout its life, merely requiring an occasional washing to get rid of dust and pollen.
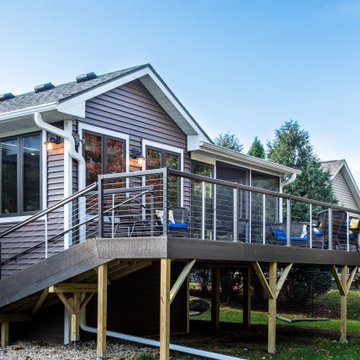
The special stairway can be seen here, as it is longer and shallower than average. It will allow Mary to use her walker to get to the back yard should it ever become necessary.
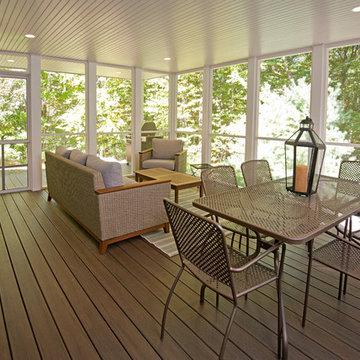
A beautiful kitchen and screen porch addition in Boxford, MA created by our Salem, NH team.
Photography by John Gauvin.
Mittelgroße, Verglaste, Überdachte Stilmix Veranda hinter dem Haus mit Dielen in Boston
Mittelgroße, Verglaste, Überdachte Stilmix Veranda hinter dem Haus mit Dielen in Boston
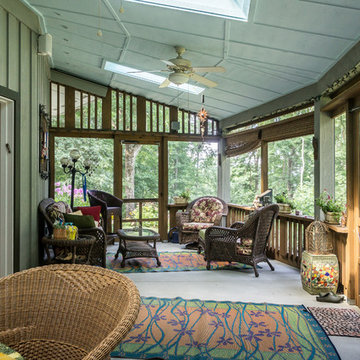
We built the original, multi-sided Deltec home for this client in 2009. After a few years, they asked us to add on a traditionally-constructed expansion of two stories, plus 3 third-story tower. Over time, we've constructed a pottery/art studio, a kiln house, storage building, and most recently, a 1,200 sq. ft. Deltec shop to house tools for the owner’s hobby—welding. The secluded compound is far, far off the beaten path, at the end of a one-lane mountain road. Their retirement lifestyle and decorating tastes are traditional casual.
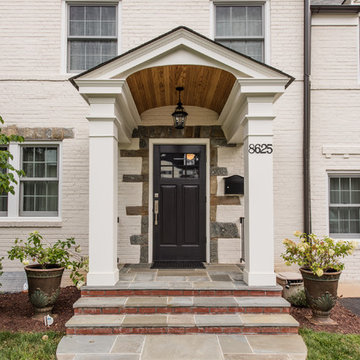
A two-story addition and whole-house renovation of this house located in Bethesda, MD.
Finecraft Contractors, Inc.
Susie Soleimani Photography
Mittelgroßes, Überdachtes Stilmix Veranda im Vorgarten mit Natursteinplatten in Washington, D.C.
Mittelgroßes, Überdachtes Stilmix Veranda im Vorgarten mit Natursteinplatten in Washington, D.C.
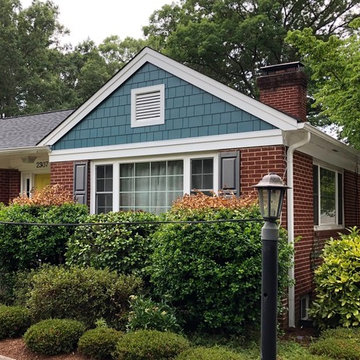
The front Gable is transformed!.... New Trim Boards and Shake siding
Mittelgroße, Überdachte Stilmix Veranda hinter dem Haus in Raleigh
Mittelgroße, Überdachte Stilmix Veranda hinter dem Haus in Raleigh
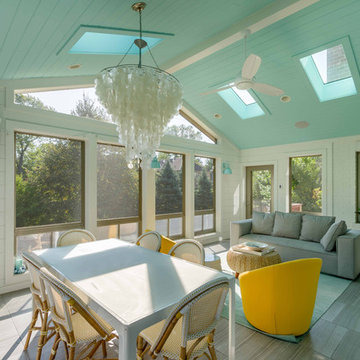
This home, only a few years old, was beautiful inside, but had nowhere to enjoy the outdoors. This project included adding a large screened porch, with windows that slide down and stack to provide full screens above. The home's existing brick exterior walls were painted white to brighten the room, and skylights were added. The robin's egg blue ceiling and matching industrial wall sconces, along with the bright yellow accent chairs, provide a bright and cheery atmosphere in this new outdoor living space. A door leads out to to deck stairs down to the new patio with seating and fire pit.
Project photography by Kmiecik Imagery.
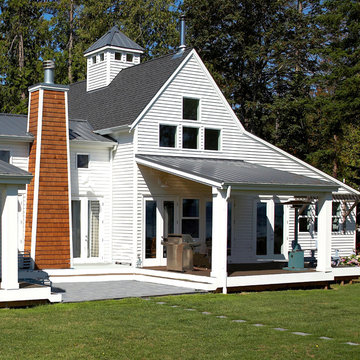
Waterside porch off kitchen - dining space. Photography by Ian Gleadle.
Mittelgroße, Überdachte Eklektische Veranda hinter dem Haus mit Säulen in Seattle
Mittelgroße, Überdachte Eklektische Veranda hinter dem Haus mit Säulen in Seattle
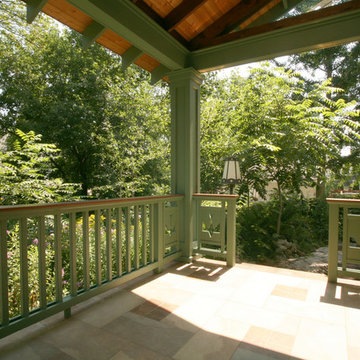
A covered porch was added to unique Craftsman style home to enable a greater enjoyment of a native plant filled backyard. The exposed trusses, sidelights and dormer mimic the lofted design of the original Living Room. Superior materials such as sustainably harvested FSC-certified woods, Western Red Cedar exposed framing and trim, Douglas Fir tongue and groove roof deck, porcelain tile deck, rare Lime Stucco by Artisan Exteriors, LLC and a decorative copper-wrapped deck cornice. Custom design and construction by Scenic Interiors.
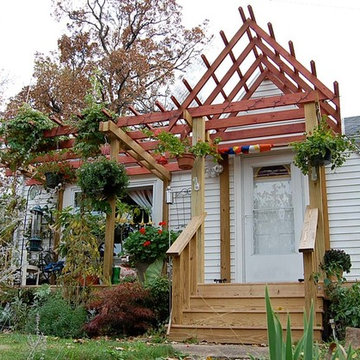
Bowerbird
Mittelgroßes Stilmix Veranda im Vorgarten mit Dielen und Pergola in Sonstige
Mittelgroßes Stilmix Veranda im Vorgarten mit Dielen und Pergola in Sonstige

A mid-rail and cable rail were used to protect the screening that separates the screened porch and deck.
Mittelgroße, Überdachte Stilmix Veranda hinter dem Haus mit Dielen in Sonstige
Mittelgroße, Überdachte Stilmix Veranda hinter dem Haus mit Dielen in Sonstige
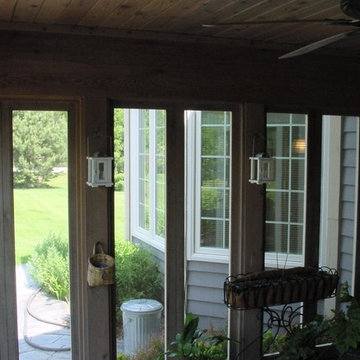
Screened porch room, multiple French doors exterior wall
Kleine Eklektische Veranda in Chicago
Kleine Eklektische Veranda in Chicago
Gehobene Eklektische Veranda Ideen und Design
3