Gehobene Flur mit hellem Holzboden Ideen und Design
Suche verfeinern:
Budget
Sortieren nach:Heute beliebt
1 – 20 von 3.119 Fotos
1 von 3
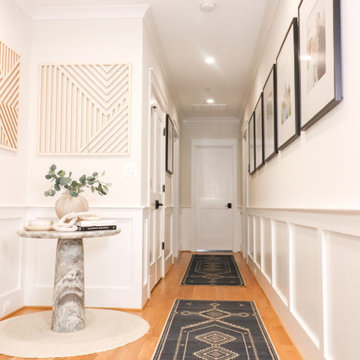
Hallways to bedrooms designed with a gallery wall, accent table, runners
Mittelgroßer Moderner Flur mit hellem Holzboden und vertäfelten Wänden in Washington, D.C.
Mittelgroßer Moderner Flur mit hellem Holzboden und vertäfelten Wänden in Washington, D.C.

Großer Moderner Flur mit weißer Wandfarbe, hellem Holzboden, braunem Boden und Holzwänden in Paris
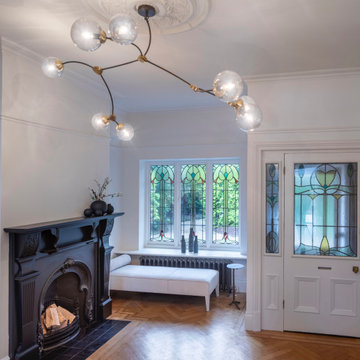
This existing three storey Victorian Villa was completely redesigned, altering the layout on every floor and adding a new basement under the house to provide a fourth floor.
After under-pinning and constructing the new basement level, a new cinema room, wine room, and cloakroom was created, extending the existing staircase so that a central stairwell now extended over the four floors.
On the ground floor, we refurbished the existing parquet flooring and created a ‘Club Lounge’ in one of the front bay window rooms for our clients to entertain and use for evenings and parties, a new family living room linked to the large kitchen/dining area. The original cloakroom was directly off the large entrance hall under the stairs which the client disliked, so this was moved to the basement when the staircase was extended to provide the access to the new basement.
First floor was completely redesigned and changed, moving the master bedroom from one side of the house to the other, creating a new master suite with large bathroom and bay-windowed dressing room. A new lobby area was created which lead to the two children’s rooms with a feature light as this was a prominent view point from the large landing area on this floor, and finally a study room.
On the second floor the existing bedroom was remodelled and a new ensuite wet-room was created in an adjoining attic space once the structural alterations to forming a new floor and subsequent roof alterations were carried out.
A comprehensive FF&E package of loose furniture and custom designed built in furniture was installed, along with an AV system for the new cinema room and music integration for the Club Lounge and remaining floors also.

The hallway of this home recieved a major facelift, and extends further right to the new Master Suite addition. We replaced the original ceramic floor tile with engineered acacia wood flooring. New doors, hardware, and recessed lighting enhance the overall appearance of this home. The client chose to showcase gallery prints with colorful posters from their travels.
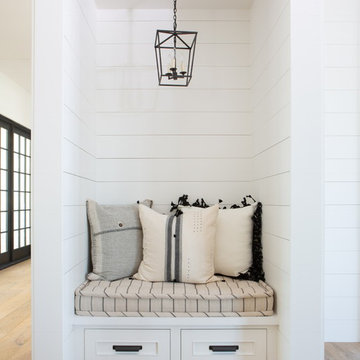
Mittelgroßer Landhaus Flur mit weißer Wandfarbe, hellem Holzboden und braunem Boden in Phoenix
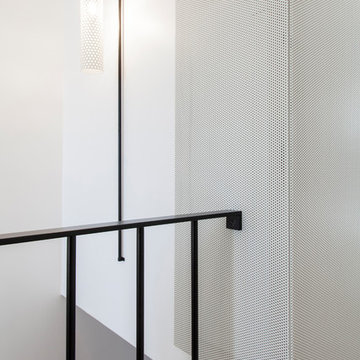
Photo : BCDF Studio
Mittelgroßer Moderner Flur mit weißer Wandfarbe, hellem Holzboden und beigem Boden in Paris
Mittelgroßer Moderner Flur mit weißer Wandfarbe, hellem Holzboden und beigem Boden in Paris
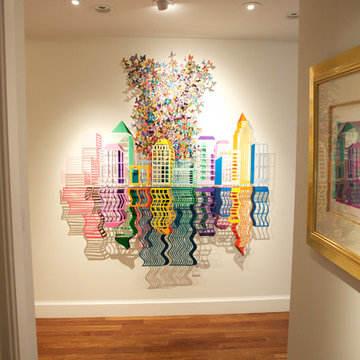
Art lighting
Mittelgroßer Moderner Flur mit weißer Wandfarbe und hellem Holzboden in Los Angeles
Mittelgroßer Moderner Flur mit weißer Wandfarbe und hellem Holzboden in Los Angeles

2nd Floor Foyer with Arteriors Chandelier, Coral shadow box, Barn Door with SW Comfort gray to close off the Laundry Room. New construction custom home and Photography by Fletcher Isaacs
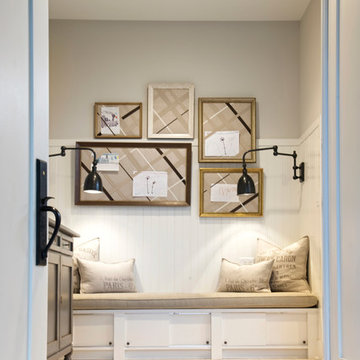
Kleiner Klassischer Flur mit grauer Wandfarbe, hellem Holzboden und beigem Boden in Chicago
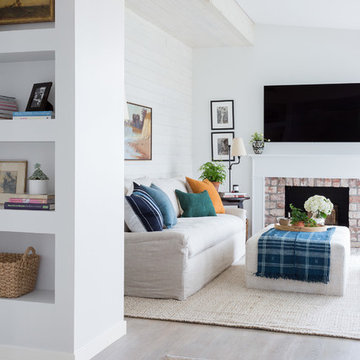
Mittelgroßer Maritimer Flur mit weißer Wandfarbe, hellem Holzboden und beigem Boden in Los Angeles
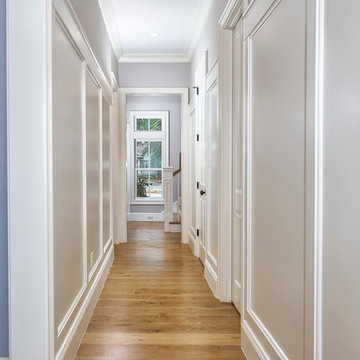
Clean lines in this hallway with white wainscoting, trim and crown molding lead to the back stairs and the view beyond.
Mittelgroßer Klassischer Flur mit grauer Wandfarbe und hellem Holzboden in Charleston
Mittelgroßer Klassischer Flur mit grauer Wandfarbe und hellem Holzboden in Charleston

Spoutnik Architecture - photos Pierre Séron
Mittelgroßer Moderner Flur mit weißer Wandfarbe und hellem Holzboden in Paris
Mittelgroßer Moderner Flur mit weißer Wandfarbe und hellem Holzboden in Paris
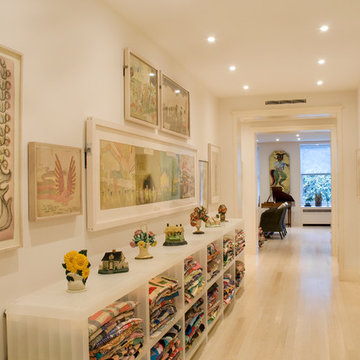
The Entry Foyer connects the east and west halves of the apartment. It also serves as a gallery for some of the larger Outsider Art works as well as a rotating display of quilts and doorstops.
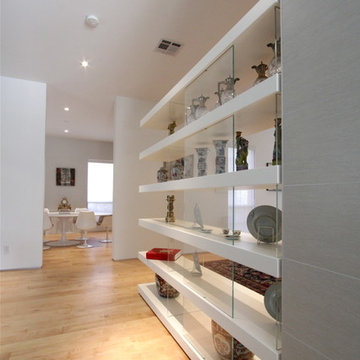
A project for a professional couple, this project explores how to transform a commodity builder Georgian house into an open flowing modern space. The interior of the existing house was modified to open up spaces and integrate the main living areas with the garden and pool. Concieved as a private gallery, the house now features display areas for the owner’s fine art collection.
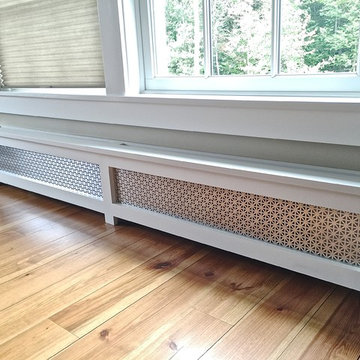
Custom baseboard radiator heater covers
Mittelgroßer Klassischer Flur mit weißer Wandfarbe und hellem Holzboden in Burlington
Mittelgroßer Klassischer Flur mit weißer Wandfarbe und hellem Holzboden in Burlington
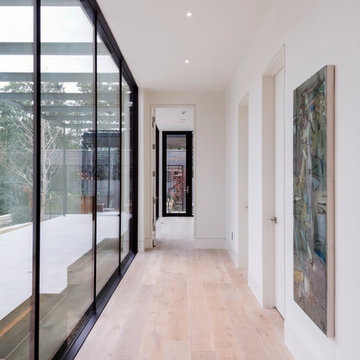
Mittelgroßer Moderner Flur mit weißer Wandfarbe, hellem Holzboden und beigem Boden in Dallas

The 12x24 Herringbone tile pattern is just one more level of interest in this great little cottage packed with texture and fun!
Mittelgroßer Landhausstil Flur mit weißer Wandfarbe und hellem Holzboden in Milwaukee
Mittelgroßer Landhausstil Flur mit weißer Wandfarbe und hellem Holzboden in Milwaukee
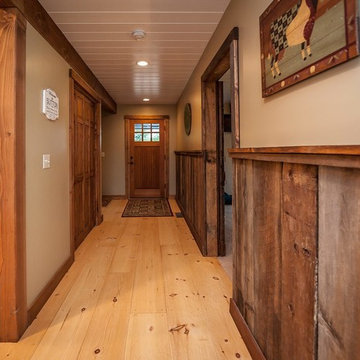
Northpeak Photography
Mittelgroßer Uriger Flur mit beiger Wandfarbe und hellem Holzboden in Manchester
Mittelgroßer Uriger Flur mit beiger Wandfarbe und hellem Holzboden in Manchester
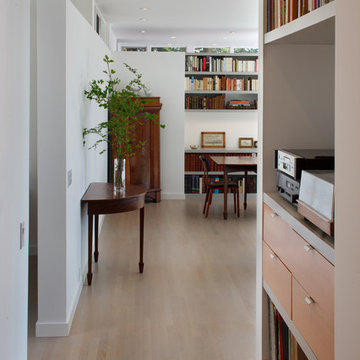
Shelving at Hall with Living + Dining Beyond
Photographed by Eric Rorer
Mittelgroßer Moderner Flur mit weißer Wandfarbe und hellem Holzboden in Seattle
Mittelgroßer Moderner Flur mit weißer Wandfarbe und hellem Holzboden in Seattle
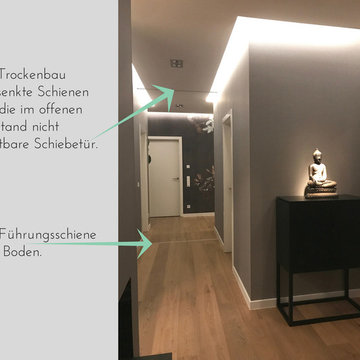
Mittelgroßer Flur mit brauner Wandfarbe, hellem Holzboden und beigem Boden in Leipzig
Gehobene Flur mit hellem Holzboden Ideen und Design
1