Gehobene Flur mit hellem Holzboden Ideen und Design
Suche verfeinern:
Budget
Sortieren nach:Heute beliebt
81 – 100 von 3.119 Fotos
1 von 3
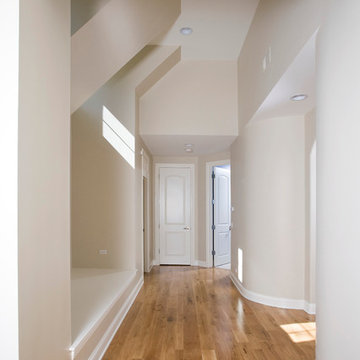
Photography by Linda Oyama Bryan. http://pickellbuilders.com. Upper Hallway Features Random 3 1/4", 5" and 6 3/4" wide Signature Vintage French Oak Renaissance Hardwood Floors with a squared edge.
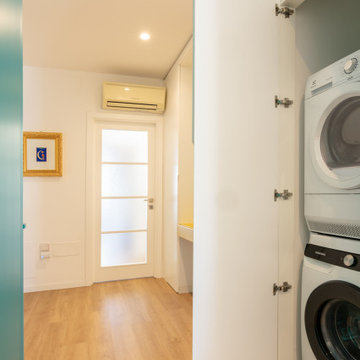
Großer Moderner Flur mit weißer Wandfarbe, hellem Holzboden und beigem Boden in Sonstige
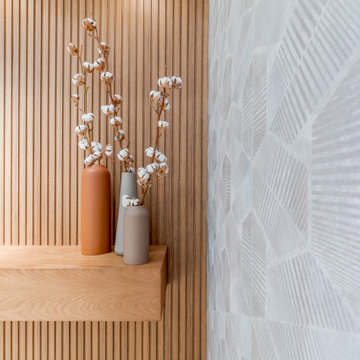
Creamos un jardín debajo de la escalera de estructura de hierro, para dar calidez, armonía y vida. Combinamos los alistonados de madera en 3 zonas de la vivienda para crear conexión entre los espacios.
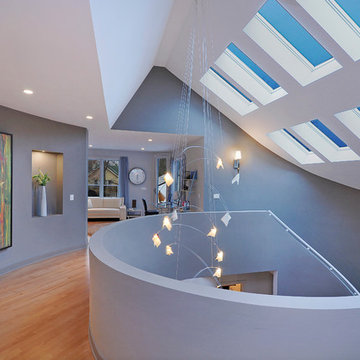
Matt Mansueto
Großer Moderner Flur mit grauer Wandfarbe und hellem Holzboden in Chicago
Großer Moderner Flur mit grauer Wandfarbe und hellem Holzboden in Chicago
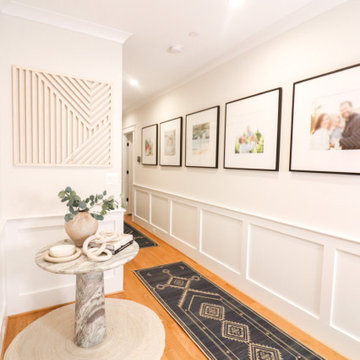
Hallways to bedrooms designed with a gallery wall, accent table, runners
Mittelgroßer Moderner Flur mit hellem Holzboden und vertäfelten Wänden in Washington, D.C.
Mittelgroßer Moderner Flur mit hellem Holzboden und vertäfelten Wänden in Washington, D.C.
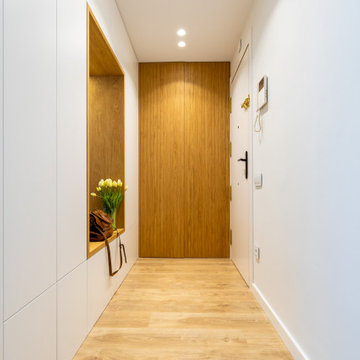
Mittelgroßer Nordischer Flur mit beiger Wandfarbe und hellem Holzboden in Sonstige

Extension and refurbishment of a semi-detached house in Hern Hill.
Extensions are modern using modern materials whilst being respectful to the original house and surrounding fabric.
Views to the treetops beyond draw occupants from the entrance, through the house and down to the double height kitchen at garden level.
From the playroom window seat on the upper level, children (and adults) can climb onto a play-net suspended over the dining table.
The mezzanine library structure hangs from the roof apex with steel structure exposed, a place to relax or work with garden views and light. More on this - the built-in library joinery becomes part of the architecture as a storage wall and transforms into a gorgeous place to work looking out to the trees. There is also a sofa under large skylights to chill and read.
The kitchen and dining space has a Z-shaped double height space running through it with a full height pantry storage wall, large window seat and exposed brickwork running from inside to outside. The windows have slim frames and also stack fully for a fully indoor outdoor feel.
A holistic retrofit of the house provides a full thermal upgrade and passive stack ventilation throughout. The floor area of the house was doubled from 115m2 to 230m2 as part of the full house refurbishment and extension project.
A huge master bathroom is achieved with a freestanding bath, double sink, double shower and fantastic views without being overlooked.
The master bedroom has a walk-in wardrobe room with its own window.
The children's bathroom is fun with under the sea wallpaper as well as a separate shower and eaves bath tub under the skylight making great use of the eaves space.
The loft extension makes maximum use of the eaves to create two double bedrooms, an additional single eaves guest room / study and the eaves family bathroom.
5 bedrooms upstairs.

L'obbiettivo principale di questo progetto è stato quello di trasformare un ingresso anonimo ampio e dispersivo, con molte porte e parti non sfruttate.
La soluzione trovata ha sostituito completamente la serie di vecchie porte con una pannellatura decorativa che integra anche una capiente armadiatura.
Gli oltre sette metri di ingresso giocano ora un ruolo da protagonisti ed appaiono come un'estensione del ambiente giorno.
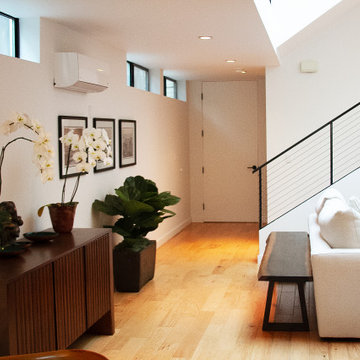
Mittelgroßer Mid-Century Flur mit weißer Wandfarbe, hellem Holzboden und beigem Boden in Phoenix
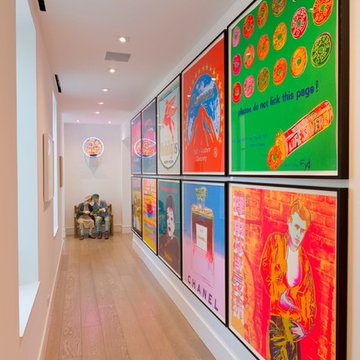
Mittelgroßer Mid-Century Flur mit weißer Wandfarbe, hellem Holzboden und beigem Boden in New York
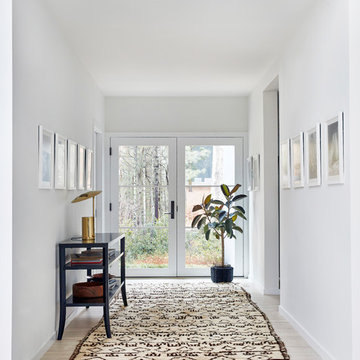
Jacob Snavely
Mittelgroßer Nordischer Flur mit weißer Wandfarbe, hellem Holzboden und weißem Boden in New York
Mittelgroßer Nordischer Flur mit weißer Wandfarbe, hellem Holzboden und weißem Boden in New York
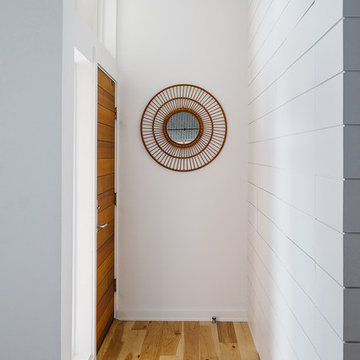
Completed in 2015, this project incorporates a Scandinavian vibe to enhance the modern architecture and farmhouse details. The vision was to create a balanced and consistent design to reflect clean lines and subtle rustic details, which creates a calm sanctuary. The whole home is not based on a design aesthetic, but rather how someone wants to feel in a space, specifically the feeling of being cozy, calm, and clean. This home is an interpretation of modern design without focusing on one specific genre; it boasts a midcentury master bedroom, stark and minimal bathrooms, an office that doubles as a music den, and modern open concept on the first floor. It’s the winner of the 2017 design award from the Austin Chapter of the American Institute of Architects and has been on the Tribeza Home Tour; in addition to being published in numerous magazines such as on the cover of Austin Home as well as Dwell Magazine, the cover of Seasonal Living Magazine, Tribeza, Rue Daily, HGTV, Hunker Home, and other international publications.
----
Featured on Dwell!
https://www.dwell.com/article/sustainability-is-the-centerpiece-of-this-new-austin-development-071e1a55
---
Project designed by the Atomic Ranch featured modern designers at Breathe Design Studio. From their Austin design studio, they serve an eclectic and accomplished nationwide clientele including in Palm Springs, LA, and the San Francisco Bay Area.
For more about Breathe Design Studio, see here: https://www.breathedesignstudio.com/
To learn more about this project, see here: https://www.breathedesignstudio.com/scandifarmhouse
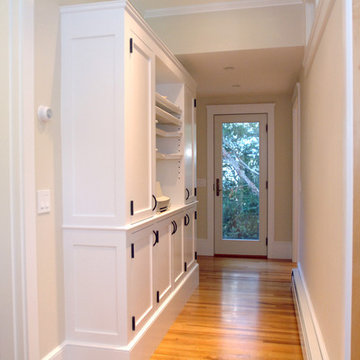
Mittelgroßer Klassischer Flur mit beiger Wandfarbe, hellem Holzboden und braunem Boden in Boston
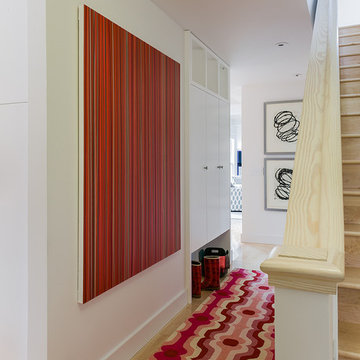
Mittelgroßer Skandinavischer Flur mit weißer Wandfarbe und hellem Holzboden in Boston
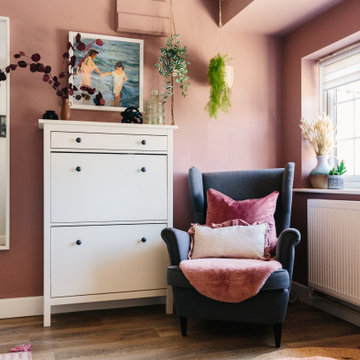
Mittelgroßer Mid-Century Flur mit weißer Wandfarbe, hellem Holzboden und beigem Boden in London
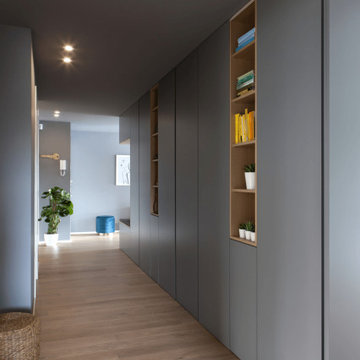
Großer Moderner Flur mit grauer Wandfarbe und hellem Holzboden in Sonstige
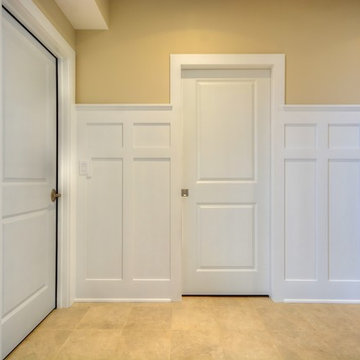
Tom Ackner
Mittelgroßer Maritimer Flur mit beiger Wandfarbe, hellem Holzboden und beigem Boden in New York
Mittelgroßer Maritimer Flur mit beiger Wandfarbe, hellem Holzboden und beigem Boden in New York

Large contemporary Scandi-style entrance hall, London townhouse.
Geräumiger Nordischer Flur mit weißer Wandfarbe, hellem Holzboden und braunem Boden in London
Geräumiger Nordischer Flur mit weißer Wandfarbe, hellem Holzboden und braunem Boden in London
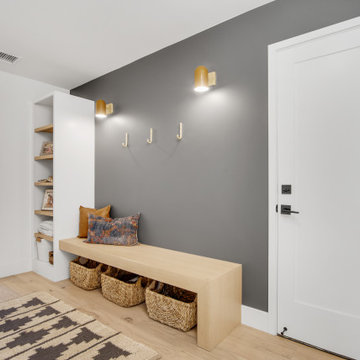
Mudroom with floating white oak bench and school house fixtures.
Mittelgroßer Maritimer Flur mit grauer Wandfarbe, hellem Holzboden und beigem Boden in Orange County
Mittelgroßer Maritimer Flur mit grauer Wandfarbe, hellem Holzboden und beigem Boden in Orange County
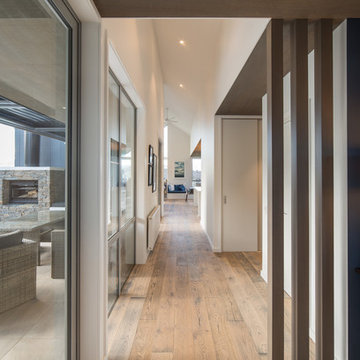
View from entrance down the hallway.
Photo by Larkin Design
Großer Moderner Flur mit weißer Wandfarbe, hellem Holzboden und braunem Boden in Sonstige
Großer Moderner Flur mit weißer Wandfarbe, hellem Holzboden und braunem Boden in Sonstige
Gehobene Flur mit hellem Holzboden Ideen und Design
5