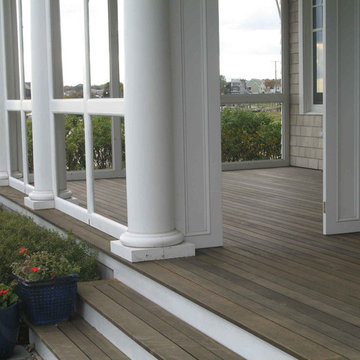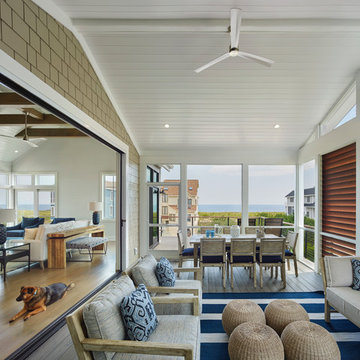Gehobene Maritime Veranda Ideen und Design
Suche verfeinern:
Budget
Sortieren nach:Heute beliebt
21 – 40 von 608 Fotos
1 von 3
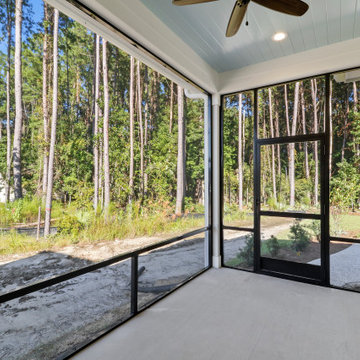
Kleine, Verglaste, Überdachte Maritime Veranda hinter dem Haus mit Betonplatten und Stahlgeländer in Atlanta
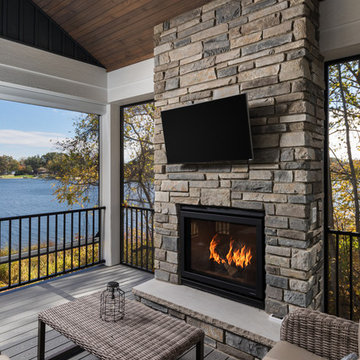
Mittelgroße, Überdachte Maritime Veranda hinter dem Haus mit Kamin in Grand Rapids
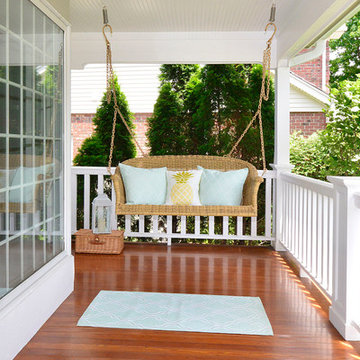
Cape Cod front porch with updated swing and floor stain
Geräumiges, Überdachtes Maritimes Veranda im Vorgarten in Chicago
Geräumiges, Überdachtes Maritimes Veranda im Vorgarten in Chicago
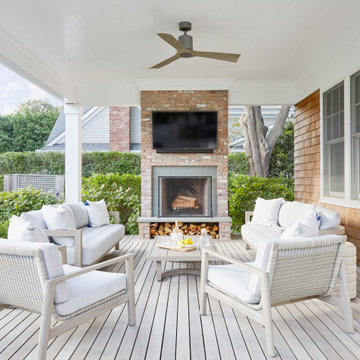
Interior Design, Custom Furniture Design & Art Curation by Chango & Co.
Mittelgroße, Überdachte Maritime Veranda hinter dem Haus mit Kamin und Dielen in New York
Mittelgroße, Überdachte Maritime Veranda hinter dem Haus mit Kamin und Dielen in New York
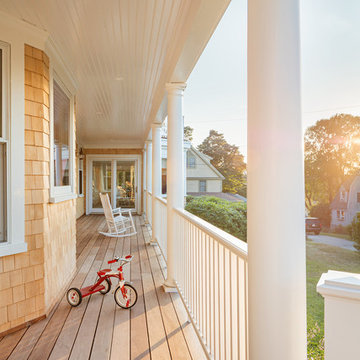
Northwest facing porch. Re-built wrap-around porch.
Flagship Photo/ Gustav Hoiland
Großes, Überdachtes Maritimes Veranda im Vorgarten in Boston
Großes, Überdachtes Maritimes Veranda im Vorgarten in Boston
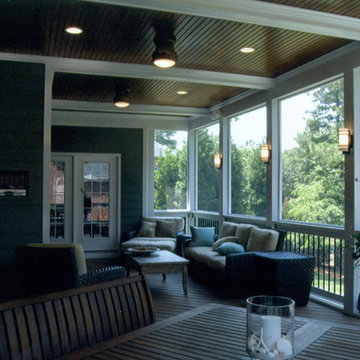
This client's porch blends farmhouse, beach, traditional, and modern styles with such ease. The decking being set on a diagonal against the tongue in groove wood ceiling focuses your eyes to the center and lets you take in the scenery outside and carefully selected decor inside. The exposed beams being white lifts the ceiling and contrasts perfectly with the dark green siding and stained ceiling.
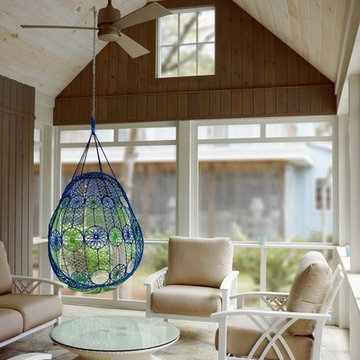
Christopher Snowber
Mittelgroße, Verglaste, Überdachte Maritime Veranda hinter dem Haus mit Natursteinplatten in Washington, D.C.
Mittelgroße, Verglaste, Überdachte Maritime Veranda hinter dem Haus mit Natursteinplatten in Washington, D.C.
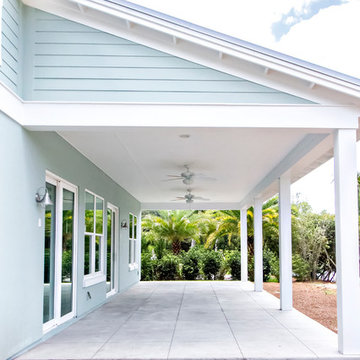
Glenn Layton Homes, LLC, "Building Your Coastal Lifestyle"
Mittelgroße, Überdachte Maritime Veranda hinter dem Haus mit Betonplatten in Jacksonville
Mittelgroße, Überdachte Maritime Veranda hinter dem Haus mit Betonplatten in Jacksonville
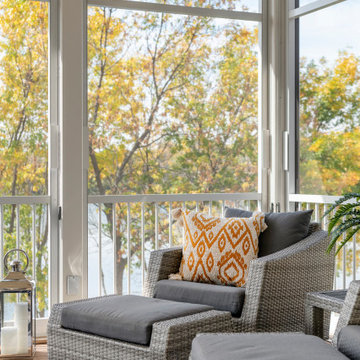
The inviting new porch addition features a stunning angled vault ceiling and walls of oversize windows that frame the picture-perfect backyard views.
Photos by Spacecrafting Photography
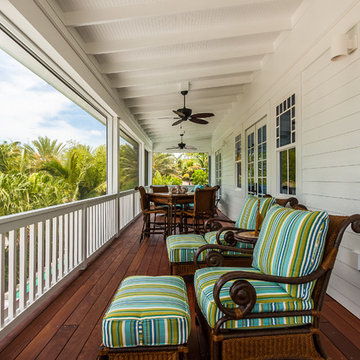
Center Point Photography
Großes, Überdachtes Maritimes Veranda im Vorgarten mit Dielen in Miami
Großes, Überdachtes Maritimes Veranda im Vorgarten mit Dielen in Miami
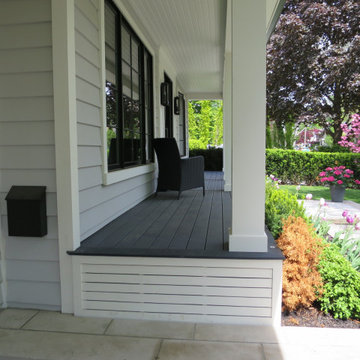
An new porch added seating for watching the kids, provides a relaxed and easy feel to the front entry experience.
Mittelgroßes, Überdachtes Maritimes Veranda im Vorgarten mit Säulen und Natursteinplatten in Toronto
Mittelgroßes, Überdachtes Maritimes Veranda im Vorgarten mit Säulen und Natursteinplatten in Toronto
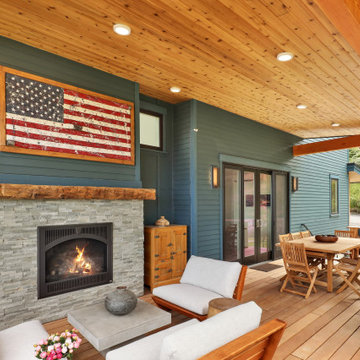
Situated on the north shore of Birch Point this high-performance beach home enjoys a view across Boundary Bay to White Rock, BC and the BC Coastal Range beyond. Designed for indoor, outdoor living the many decks, patios, porches, outdoor fireplace, and firepit welcome friends and family to gather outside regardless of the weather.
From a high-performance perspective this home was built to and certified by the Department of Energy’s Zero Energy Ready Home program and the EnergyStar program. In fact, an independent testing/rating agency was able to show that the home will only use 53% of the energy of a typical new home, all while being more comfortable and healthier. As with all high-performance homes we find a sweet spot that returns an excellent, comfortable, healthy home to the owners, while also producing a building that minimizes its environmental footprint.
Design by JWR Design
Photography by Radley Muller Photography
Interior Design by Markie Nelson Interior Design
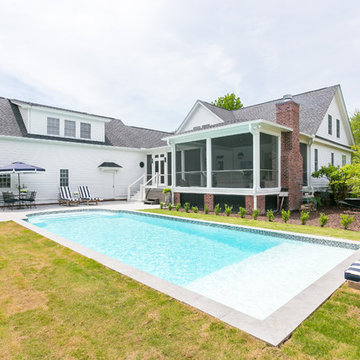
Photography: Jason Stemple
Große, Verglaste, Überdachte Maritime Veranda hinter dem Haus in Charleston
Große, Verglaste, Überdachte Maritime Veranda hinter dem Haus in Charleston
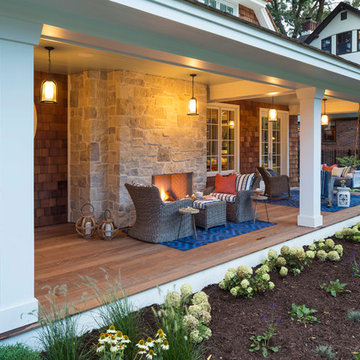
Simple but elegant landscaping sets the stage for this breathtaking front porch.
Built by Great Neighborhood Homes, Photography by Troy Thies, Landscaping by Moms Landscaping
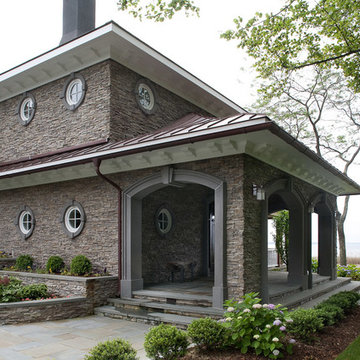
Front porch, overlooking Naragansett Bay, Robyn Rowles Photography
Maritime Veranda in Providence
Maritime Veranda in Providence
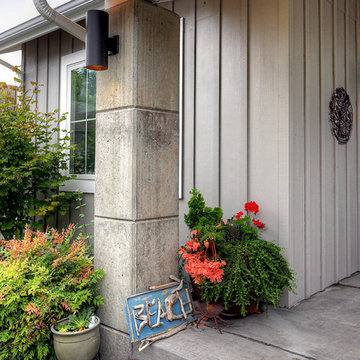
Front porch.
Mittelgroßes, Überdachtes Maritimes Veranda im Vorgarten mit Säulen und Betonplatten in Seattle
Mittelgroßes, Überdachtes Maritimes Veranda im Vorgarten mit Säulen und Betonplatten in Seattle
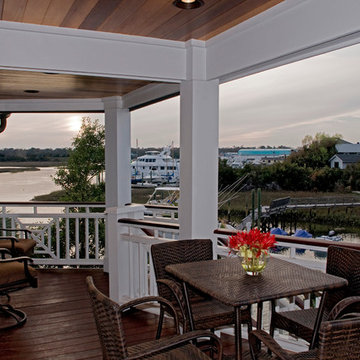
Ipe Decks and handrail, mahogany ceiling accentuate this beautiful remodeled covered porch overlooking the marsh
Großes, Überdachtes Maritimes Veranda im Vorgarten mit Dielen und Holzgeländer in Wilmington
Großes, Überdachtes Maritimes Veranda im Vorgarten mit Dielen und Holzgeländer in Wilmington
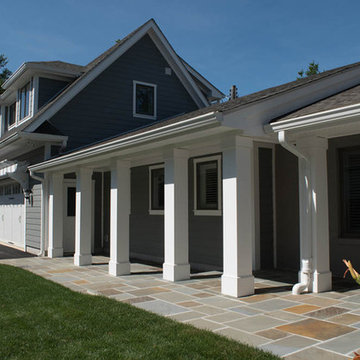
Porch and 2 story garage addition doubled the space in this waterfront cottage
Mittelgroßes Maritimes Veranda im Vorgarten mit Betonboden in Baltimore
Mittelgroßes Maritimes Veranda im Vorgarten mit Betonboden in Baltimore
Gehobene Maritime Veranda Ideen und Design
2
