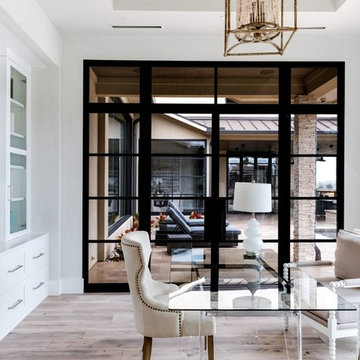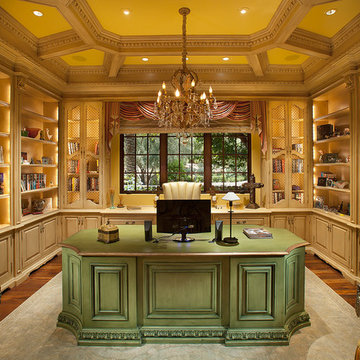Geräumige Arbeitszimmer Ideen und Design
Suche verfeinern:
Budget
Sortieren nach:Heute beliebt
61 – 80 von 2.118 Fotos
1 von 2

Builder: J. Peterson Homes
Interior Designer: Francesca Owens
Photographers: Ashley Avila Photography, Bill Hebert, & FulView
Capped by a picturesque double chimney and distinguished by its distinctive roof lines and patterned brick, stone and siding, Rookwood draws inspiration from Tudor and Shingle styles, two of the world’s most enduring architectural forms. Popular from about 1890 through 1940, Tudor is characterized by steeply pitched roofs, massive chimneys, tall narrow casement windows and decorative half-timbering. Shingle’s hallmarks include shingled walls, an asymmetrical façade, intersecting cross gables and extensive porches. A masterpiece of wood and stone, there is nothing ordinary about Rookwood, which combines the best of both worlds.
Once inside the foyer, the 3,500-square foot main level opens with a 27-foot central living room with natural fireplace. Nearby is a large kitchen featuring an extended island, hearth room and butler’s pantry with an adjacent formal dining space near the front of the house. Also featured is a sun room and spacious study, both perfect for relaxing, as well as two nearby garages that add up to almost 1,500 square foot of space. A large master suite with bath and walk-in closet which dominates the 2,700-square foot second level which also includes three additional family bedrooms, a convenient laundry and a flexible 580-square-foot bonus space. Downstairs, the lower level boasts approximately 1,000 more square feet of finished space, including a recreation room, guest suite and additional storage.
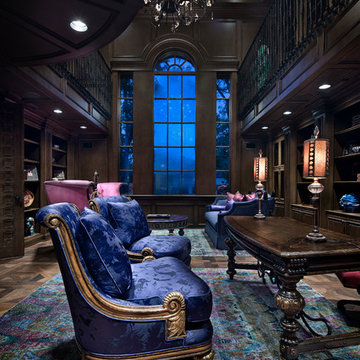
Piston Design
Geräumiges Mediterranes Arbeitszimmer mit Arbeitsplatz, brauner Wandfarbe, braunem Holzboden und freistehendem Schreibtisch in Houston
Geräumiges Mediterranes Arbeitszimmer mit Arbeitsplatz, brauner Wandfarbe, braunem Holzboden und freistehendem Schreibtisch in Houston
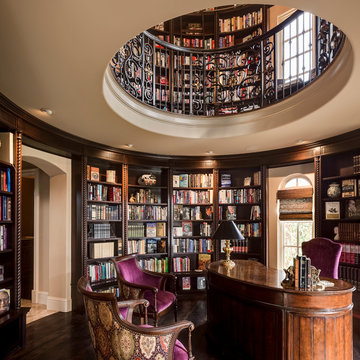
Geräumiges Mediterranes Arbeitszimmer mit beiger Wandfarbe, dunklem Holzboden und freistehendem Schreibtisch in Kansas City

The home office was placed in the corner with ample desk/counter space. The base cabinets provide space for a pull out drawer to house a printer and hanging files. Upper cabinets offer mail slots and folder storage/sorting. Glass door uppers open up space. Marbleized laminate counter top. Two floor to ceiling storage cabinets with pull out trays & shelves provide ample storage options. Thomas Mayfield/Designer for Closet Organizing Systems
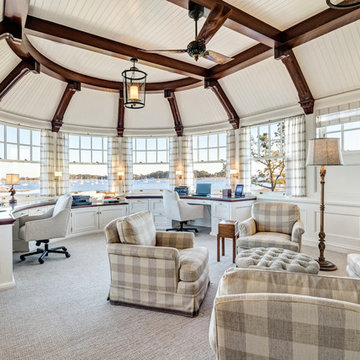
HOBI Award 2014 - Winner - Best Custom Home 12,000- 14,000 sf
athome alist Award 2015 - Finalist - Best Office/Library
Charles Hilton Architects
Woodruff/Brown Architectural Photography
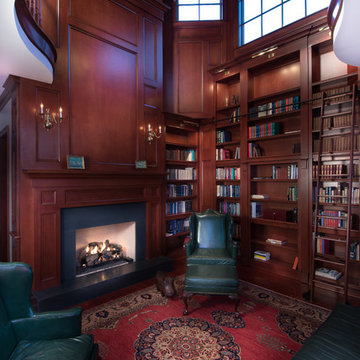
Geräumiges Klassisches Arbeitszimmer mit Arbeitsplatz, brauner Wandfarbe, braunem Holzboden, Kamin und freistehendem Schreibtisch in Orlando
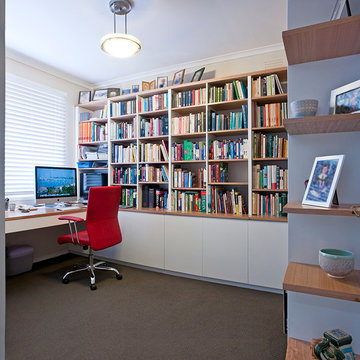
Home Office to four walls. Comprising of work station under window, storage and six file drawers built into existing wardrobe. Floor to ceiling book shelves with floating shelves next to door way.
Room Size: 3320 x 2870mm
Materials: Victorian Ash veneer. Painted single pack lacquer in Dulux lexicon 1/4 strength satin finish.
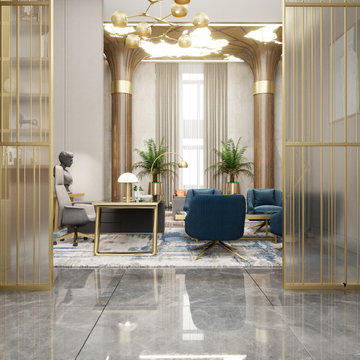
Geräumiges Modernes Arbeitszimmer mit weißer Wandfarbe, Porzellan-Bodenfliesen, freistehendem Schreibtisch, grauem Boden, Holzdecke und Wandpaneelen in Sonstige
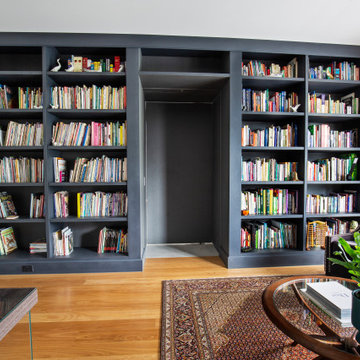
Geräumiges Modernes Lesezimmer mit hellem Holzboden, Einbau-Schreibtisch und braunem Boden in Sydney
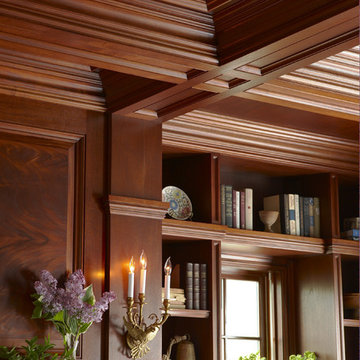
Geräumiges Klassisches Lesezimmer mit brauner Wandfarbe, dunklem Holzboden, Kamin, Kaminumrandung aus Stein und braunem Boden in Boston
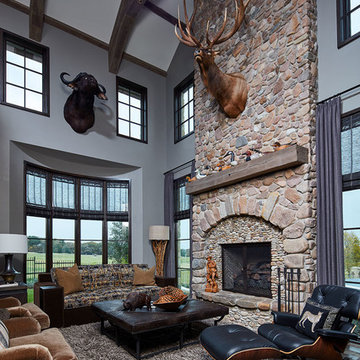
The husband's lodge-like office and entertainment room is expansive enough for card games, watching sports on TV with buddies plus working and lounging. The two-story stone fireplace anchors a 10-point elk head trophy while the arched ceiling beams contribute to the rugged mood.
Photo by Brian Gassel

Geräumiges Mid-Century Arbeitszimmer mit Studio, weißer Wandfarbe, dunklem Holzboden, freistehendem Schreibtisch, braunem Boden, gewölbter Decke und Holzwänden in Brisbane
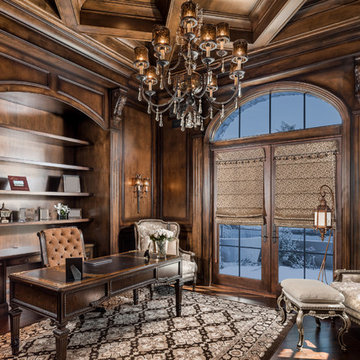
We love this home office's built-in bookcases, the coffered ceiling, and double entry doors.
Geräumiges Mediterranes Lesezimmer mit beiger Wandfarbe, dunklem Holzboden, Kamin, Kaminumrandung aus Stein, freistehendem Schreibtisch, braunem Boden, Kassettendecke und Wandpaneelen in Phoenix
Geräumiges Mediterranes Lesezimmer mit beiger Wandfarbe, dunklem Holzboden, Kamin, Kaminumrandung aus Stein, freistehendem Schreibtisch, braunem Boden, Kassettendecke und Wandpaneelen in Phoenix
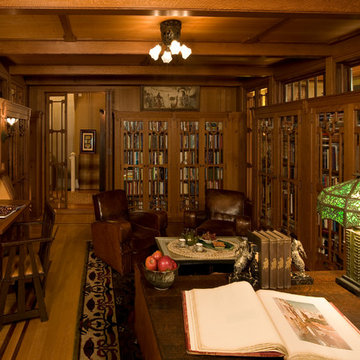
OL + expanded this North Shore waterfront bungalow to include a new library, two sleeping porches, a third floor billiard and game room, and added a conservatory. The design is influenced by the Arts and Crafts style of the existing house. A two-story gatehouse with similar architectural details, was designed to include a garage and second floor loft-style living quarters. The late landscape architect, Dale Wagner, developed the site to create picturesque views throughout the property as well as from every room.
Contractor: Fanning Builders- Jamie Fanning
Millwork & Carpentry: Slim Larson Design
Photographer: Peter Vanderwarker Photography
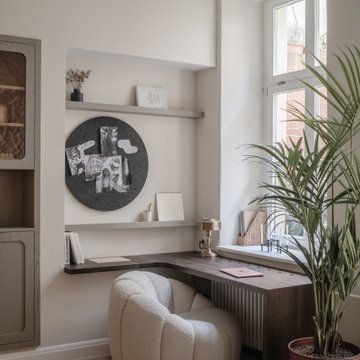
Geräumiges Eklektisches Arbeitszimmer mit Arbeitsplatz, beiger Wandfarbe, braunem Holzboden, Einbau-Schreibtisch und grauem Boden in Berlin
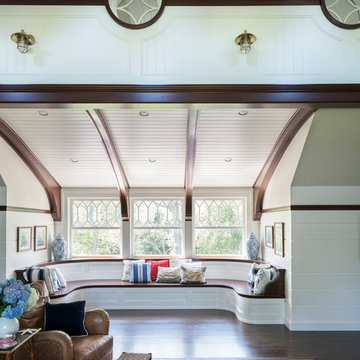
The most impressing views of the long island sound and the home’s naturalistic landscape can be absorbed from the perch of this stained and paneled banquette in an attic dormer featuring curvaceous mahogany beams and v-groove ceilings.
James Merrell Photography
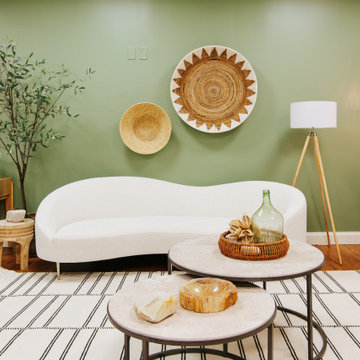
Waiting Area for Cedar Counseling & Wellness in Annapolis, MD.
In the early stages of designing Cedar Counseling & Wellness, we knew that we wanted the waiting area to be especially warm and welcoming. Despite it’s expansive scale, the sage/olive green-colored walls almost envelope you when you walk in and the warmth felt through the woven basket pendants and wood, slat dividers help to put you at ease. The soft curves of the modern, white sofas were quite intentional, as we wanted pieces with “curves” to off-set some of the “harder”, more direct elements in the room. All of these “softer” elements help to create a safe and welcoming environment.
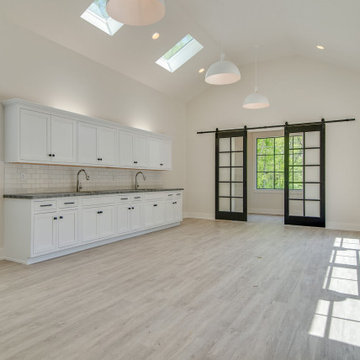
Geräumiges Klassisches Arbeitszimmer mit Studio, weißer Wandfarbe, Vinylboden, braunem Boden und gewölbter Decke in Nashville
Geräumige Arbeitszimmer Ideen und Design
4
