Geräumige Esszimmer mit blauer Wandfarbe Ideen und Design
Suche verfeinern:
Budget
Sortieren nach:Heute beliebt
21 – 40 von 280 Fotos
1 von 3
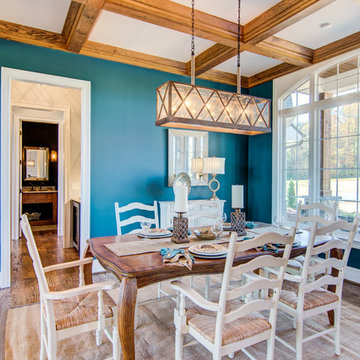
Frogman Interactive
Geräumiges Klassisches Esszimmer mit blauer Wandfarbe und braunem Holzboden in Sonstige
Geräumiges Klassisches Esszimmer mit blauer Wandfarbe und braunem Holzboden in Sonstige

This Naples home was the typical Florida Tuscan Home design, our goal was to modernize the design with cleaner lines but keeping the Traditional Moulding elements throughout the home. This is a great example of how to de-tuscanize your home.
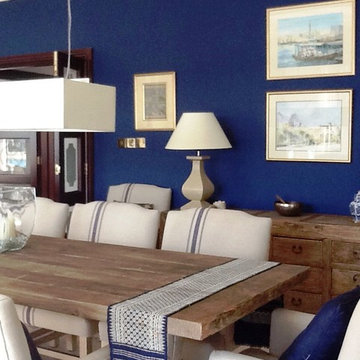
Sarah Maidment
An Indigo wall colour was chosen to reflect the blue of the swimming pool and sea view through French doors. this wall colour also adds depth and atmosphere at night. Limed .worn' wood furniture for the dining table and side board adds texture and resembles drift wood. The owners own artwork depicting local scenes adds a personal finish.
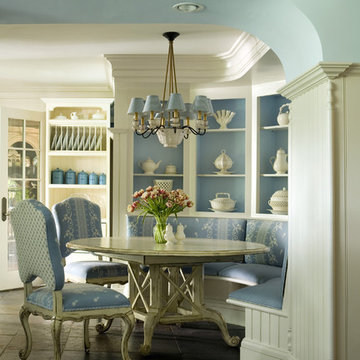
Geschlossenes, Geräumiges Klassisches Esszimmer mit blauer Wandfarbe und braunem Boden in Boston
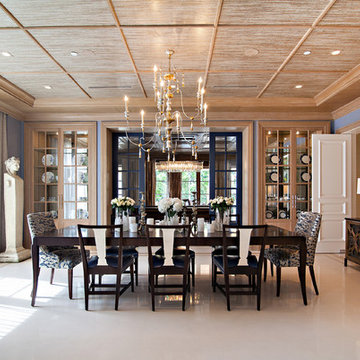
Dean Matthews
Geräumiges Klassisches Esszimmer mit blauer Wandfarbe und Porzellan-Bodenfliesen in Miami
Geräumiges Klassisches Esszimmer mit blauer Wandfarbe und Porzellan-Bodenfliesen in Miami
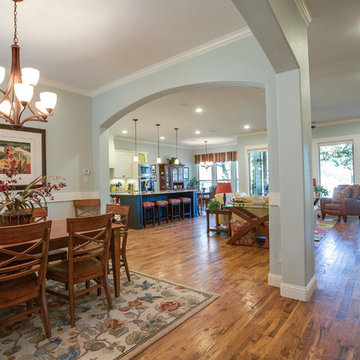
Ariana Miller with ANM Photography. www.anmphoto.com.
Offenes, Geräumiges Klassisches Esszimmer mit blauer Wandfarbe, hellem Holzboden, Kamin und Kaminumrandung aus Holz in Dallas
Offenes, Geräumiges Klassisches Esszimmer mit blauer Wandfarbe, hellem Holzboden, Kamin und Kaminumrandung aus Holz in Dallas
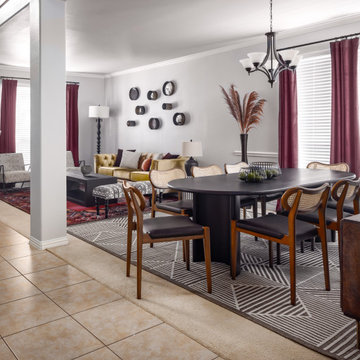
Entering the formal living area, you're immediately captivated by how the design has artfully blended different textures and colors to create a unique, inviting atmosphere. The custom gold velvet tufted sofa with polka dot cream and iron framed living chairs draw your eye to the sturdy hammered brass side table with Afro-inspired floor and table lamps. Meanwhile, the black reclaimed wood coffee table is further accentuated by the patterned area rug juxtaposed with the black and white striped side table and walls adorned with a collection of round brass mirrors.
In the adjoining area is the formal dining room, featuring wicker-backed rounded dining chairs as well as a pictograph buffet beneath a beautiful afro-inspired art piece flanked by a spotted table lamp and metal sculptures. Scrolling up to the hero image of this blog post, you were greeted with another view of this stunning formal dining room. The wood dining table is framed by merlot velvet drapery and orange pampas grass in wicker floor vases atop an exquisitely textured area rug. This home exudes a style that truly needs to be seen to be appreciated.
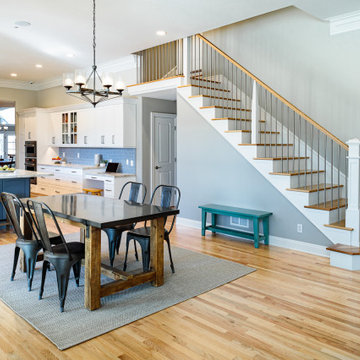
Expansive eat in kitchen with a large seated island, luxury stainless steel appliances, light hardwood floors. Two tone cabinets are elegant, and blue-gray subway tile backsplash lends a clean and contemporary look to this transitional kitchen.
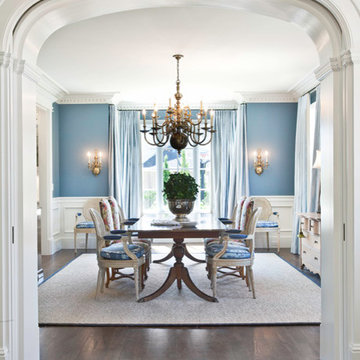
No detail overlooked, one will note, as this beautiful Traditional Colonial was constructed – from perfectly placed custom moldings to quarter sawn white oak flooring. The moment one steps into the foyer the details of this home come to life. The homes light and airy feel stems from floor to ceiling with windows spanning the back of the home with an impressive bank of doors leading to beautifully manicured gardens. From the start this Colonial revival came to life with vision and perfected design planning to create a breath taking Markay Johnson Construction masterpiece.
Builder: Markay Johnson Construction
visit: www.mjconstruction.com
Photographer: Scot Zimmerman
Designer: Hillary W. Taylor Interiors
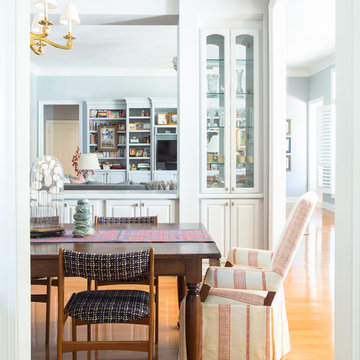
Hunter Holder
Offenes, Geräumiges Eklektisches Esszimmer mit blauer Wandfarbe und hellem Holzboden in New Orleans
Offenes, Geräumiges Eklektisches Esszimmer mit blauer Wandfarbe und hellem Holzboden in New Orleans
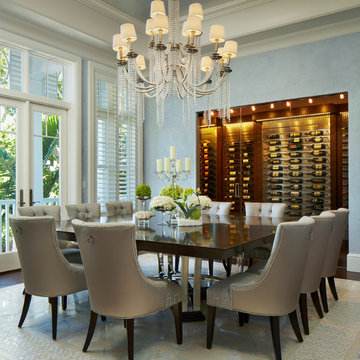
This photo was featured in Florida Design Magazine.
The dining room features a custom walnut wine room holding more than 100 bottles, a Swaim walnut dining table, Grafton Furniture’s nickel nailhead-trimmed leather chairs that sit atop a marble medallion center design edged with a marble mosaic and a chandelier created with dramatic crystal bead swags. The room also features wide blade window shutters, 8 in American Walnut flooring surround the marble mosaic center, crown molding on the ceiling, Venetian plaster walls, 8 inch base boards and transom windows. The table is a 3-inch thick custom walnut table from Swain sits on arcs and stainless steel uprights.
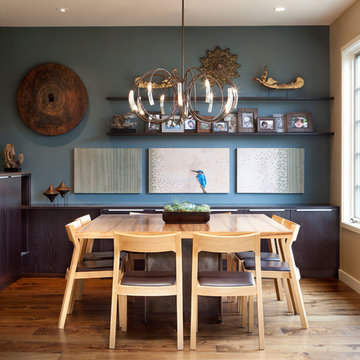
Contemporary Breakfast Room with slate blue wall, family photo gallery, contemporary trip tic painting and Asian artifacts.
Paul Dyer Photography
Offenes, Geräumiges Modernes Esszimmer mit blauer Wandfarbe und braunem Holzboden in San Francisco
Offenes, Geräumiges Modernes Esszimmer mit blauer Wandfarbe und braunem Holzboden in San Francisco
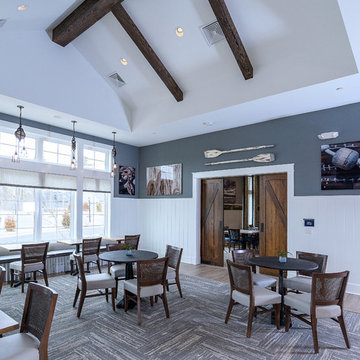
Linda McManus Images
Geräumiges Uriges Esszimmer mit blauer Wandfarbe, Teppichboden und grauem Boden in Philadelphia
Geräumiges Uriges Esszimmer mit blauer Wandfarbe, Teppichboden und grauem Boden in Philadelphia
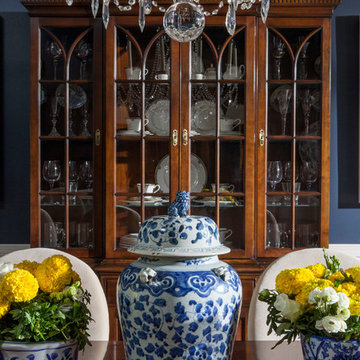
SoCal Contractor- Construction
Lori Dennis Inc- Interior Design
Mark Tanner-Photography
Geschlossenes, Geräumiges Klassisches Esszimmer mit blauer Wandfarbe in San Diego
Geschlossenes, Geräumiges Klassisches Esszimmer mit blauer Wandfarbe in San Diego
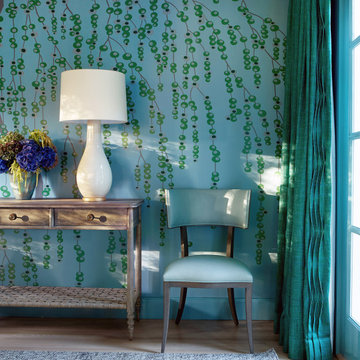
This large gated estate includes one of the original Ross cottages that served as a summer home for people escaping San Francisco's fog. We took the main residence built in 1941 and updated it to the current standards of 2020 while keeping the cottage as a guest house. A massive remodel in 1995 created a classic white kitchen. To add color and whimsy, we installed window treatments fabricated from a Josef Frank citrus print combined with modern furnishings. Throughout the interiors, foliate and floral patterned fabrics and wall coverings blur the inside and outside worlds.
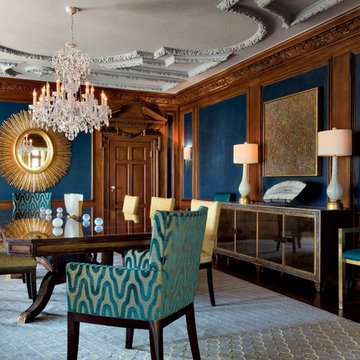
Maria Tenaglia Design, David Duncan Livingston (photographer)
Geräumige Klassische Wohnküche mit blauer Wandfarbe und dunklem Holzboden in Bridgeport
Geräumige Klassische Wohnküche mit blauer Wandfarbe und dunklem Holzboden in Bridgeport
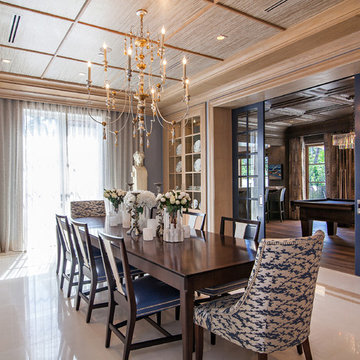
Dean Matthews
Geräumiges Klassisches Esszimmer mit blauer Wandfarbe und Porzellan-Bodenfliesen in Miami
Geräumiges Klassisches Esszimmer mit blauer Wandfarbe und Porzellan-Bodenfliesen in Miami
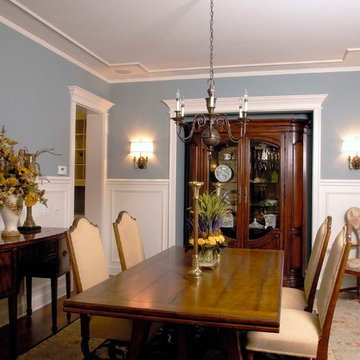
http://www.pickellbuilders.com. Photography by Linda Oyama Bryan. Dining Room features Recessed Panel Picture Frame Height Wainscot, ceiling detail, French Doors.
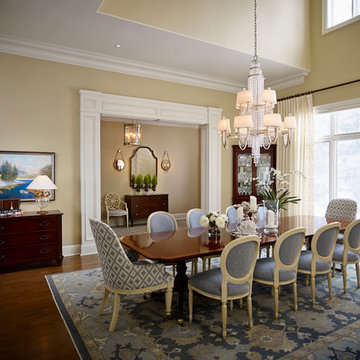
Geräumige Klassische Wohnküche mit dunklem Holzboden, blauer Wandfarbe, Tunnelkamin und Kaminumrandung aus Stein in Toronto
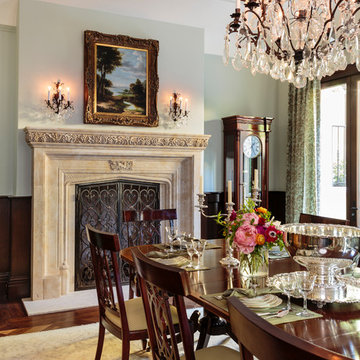
California Homes
Geschlossenes, Geräumiges Mediterranes Esszimmer mit blauer Wandfarbe, dunklem Holzboden, Kamin und Kaminumrandung aus Stein in Los Angeles
Geschlossenes, Geräumiges Mediterranes Esszimmer mit blauer Wandfarbe, dunklem Holzboden, Kamin und Kaminumrandung aus Stein in Los Angeles
Geräumige Esszimmer mit blauer Wandfarbe Ideen und Design
2