Geräumiger Eingang mit grauer Wandfarbe Ideen und Design
Suche verfeinern:
Budget
Sortieren nach:Heute beliebt
61 – 80 von 601 Fotos
1 von 3
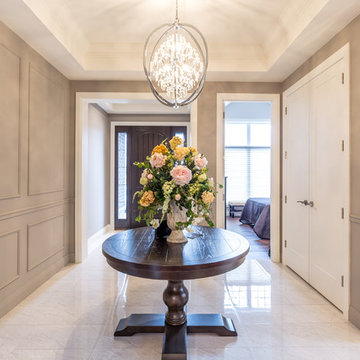
Geräumiges Klassisches Foyer mit grauer Wandfarbe, Travertin, Einzeltür, dunkler Holzhaustür und weißem Boden in Toronto

Walk through a double door entry into this expansive open 3 story foyer with board and batten wall treatment. This mill made stairway has custom style stained newel posts with black metal balusters. The Acacia hardwood flooring has a custom color on site stain.
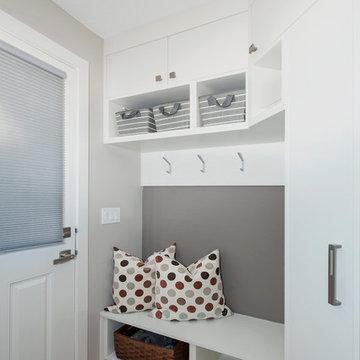
Rear entry mud room
MHB Photo-Graf
This contemporary open concept is warm and inviting and centered around a sleek, clean kitchen making this main floor perfect for entertaining. The dark material gun metal ebony lower cabinets are accented by the ceasarstone frosty carrina countertops and ames tile and stone cobblestone pewter backsplash. The kitchen ties in the custom built-in entry bench and storage and flows into the dining and living areas. The original oak hardwood floors were refinished with a clear coat. The space is made brighter by the PLYGEM VISTA SERIES, ECO GAIN 180, DG WITH ARGON windows and subtle recessed lighting. The offset fireplace provides ambiance to the entire space. It is balanced by floating shelves with spot lighting and an exquisite bench.

exposed beams in foyer tray ceiling with accent lighting
Geräumiges Modernes Foyer mit grauer Wandfarbe, Keramikboden, Doppeltür, schwarzer Haustür, grauem Boden und freigelegten Dachbalken in Sonstige
Geräumiges Modernes Foyer mit grauer Wandfarbe, Keramikboden, Doppeltür, schwarzer Haustür, grauem Boden und freigelegten Dachbalken in Sonstige
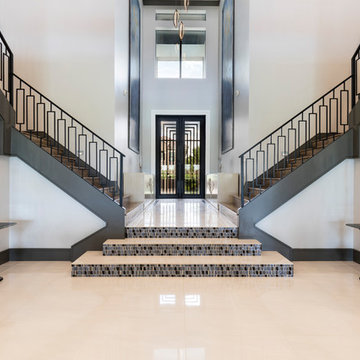
Geräumiges Modernes Foyer mit grauer Wandfarbe, Porzellan-Bodenfliesen, Doppeltür, Haustür aus Metall und weißem Boden in Orlando
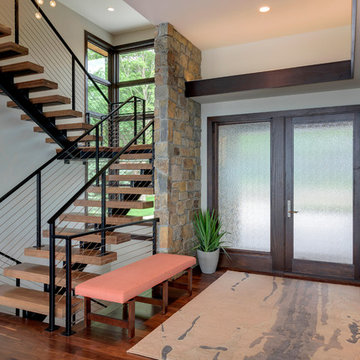
Builder: Denali Custom Homes - Architectural Designer: Alexander Design Group - Interior Designer: Studio M Interiors - Photo: Spacecrafting Photography
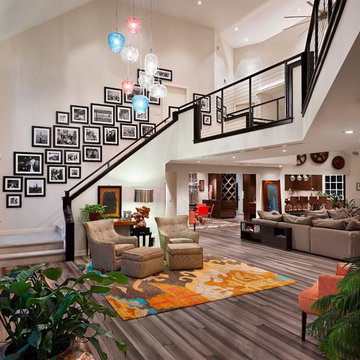
This is the grand foyer to a contemporary remodeled home. Space includes an engineered wood floor, custom designed chandelier and sitting area.
Geräumiges Modernes Foyer mit grauer Wandfarbe, braunem Holzboden, Doppeltür, grauer Haustür und grauem Boden in Cleveland
Geräumiges Modernes Foyer mit grauer Wandfarbe, braunem Holzboden, Doppeltür, grauer Haustür und grauem Boden in Cleveland
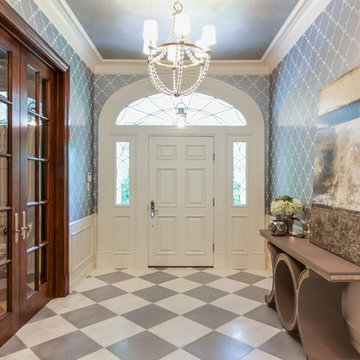
This gorgeous entry is the perfect setting to the whole house. With the gray and white checkerboard flooring and wallpapered walls above the wainscoting, we love this foyer.
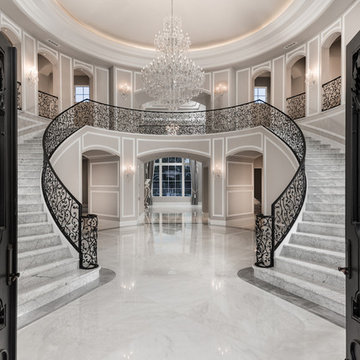
Custom marble grand staircase entry with iron doors and staircase railings.
Geräumiges Mediterranes Foyer mit grauer Wandfarbe, Marmorboden, Doppeltür, schwarzer Haustür und buntem Boden in Phoenix
Geräumiges Mediterranes Foyer mit grauer Wandfarbe, Marmorboden, Doppeltür, schwarzer Haustür und buntem Boden in Phoenix
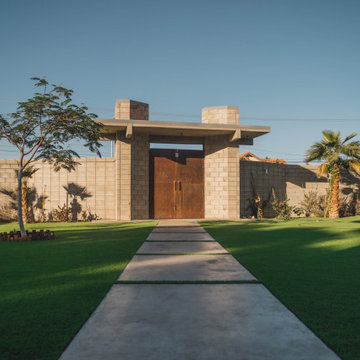
this is the walk way between the main gate and the main door. This is made of polished concrete and artificial grass< all the plants are low water consumtion.
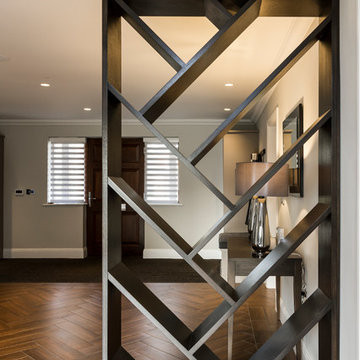
Tony Timmington Photography
This expansive hallway gives an impressive first glimpse of this lovely family home and provide areas for storage, sitting and relaxing.
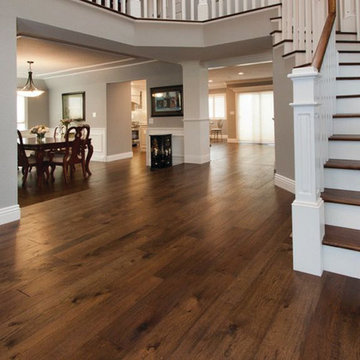
Monterey: Casita looks great in this home that was updated by Fall Design of Pleasanton, California.
Geräumiger Moderner Eingang mit Korridor, grauer Wandfarbe und braunem Holzboden in Los Angeles
Geräumiger Moderner Eingang mit Korridor, grauer Wandfarbe und braunem Holzboden in Los Angeles
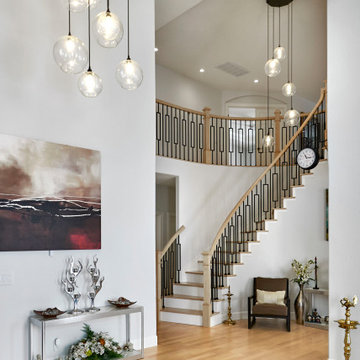
Geräumige Klassische Haustür mit grauer Wandfarbe, hellem Holzboden, Einzeltür, gelber Haustür und gelbem Boden in San Francisco
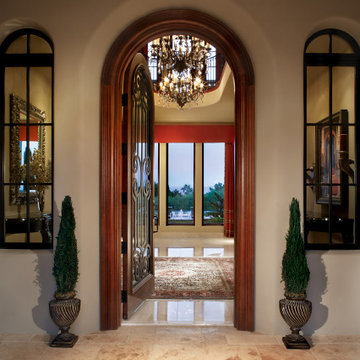
Front Entry to Foyer
Geräumiges Mediterranes Foyer mit grauer Wandfarbe, Travertin, Einzeltür, dunkler Holzhaustür, beigem Boden und Kassettendecke in Phoenix
Geräumiges Mediterranes Foyer mit grauer Wandfarbe, Travertin, Einzeltür, dunkler Holzhaustür, beigem Boden und Kassettendecke in Phoenix
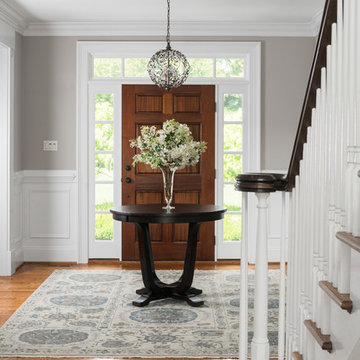
Larina Kase Interior Design
Geräumiges Modernes Foyer mit grauer Wandfarbe, braunem Holzboden, Einzeltür, hellbrauner Holzhaustür und braunem Boden in Philadelphia
Geräumiges Modernes Foyer mit grauer Wandfarbe, braunem Holzboden, Einzeltür, hellbrauner Holzhaustür und braunem Boden in Philadelphia
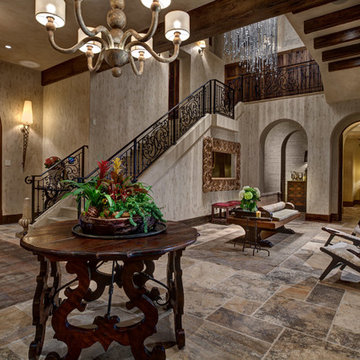
Open metal decorative rail staircase at foyer.
Geräumiges Mediterranes Foyer mit grauer Wandfarbe, Travertin, Einzeltür und dunkler Holzhaustür in Orlando
Geräumiges Mediterranes Foyer mit grauer Wandfarbe, Travertin, Einzeltür und dunkler Holzhaustür in Orlando
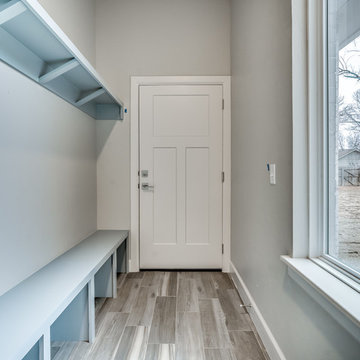
This mudroom features a built-in bench, open shelving, and light wood floors.
Geräumiger Moderner Eingang mit Stauraum, grauer Wandfarbe, hellem Holzboden, Einzeltür und blauer Haustür in Oklahoma City
Geräumiger Moderner Eingang mit Stauraum, grauer Wandfarbe, hellem Holzboden, Einzeltür und blauer Haustür in Oklahoma City
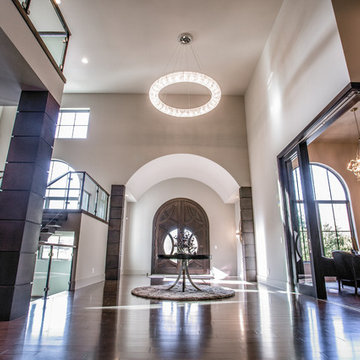
Geräumiges Klassisches Foyer mit grauer Wandfarbe, dunklem Holzboden, Doppeltür, dunkler Holzhaustür und braunem Boden in Kolumbus
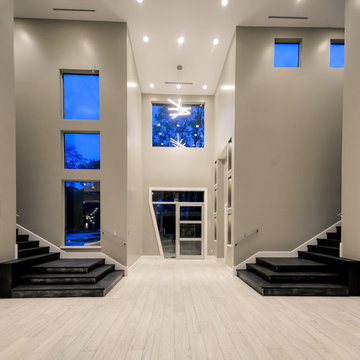
Geräumiger Moderner Eingang mit Vestibül, grauer Wandfarbe, Porzellan-Bodenfliesen, Einzeltür und Haustür aus Glas in Houston
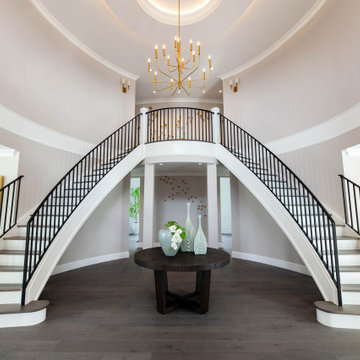
Geräumiges Klassisches Foyer mit grauer Wandfarbe, braunem Holzboden, Doppeltür, grauem Boden, Kassettendecke und Wandgestaltungen in Vancouver
Geräumiger Eingang mit grauer Wandfarbe Ideen und Design
4