Graue Wohnideen im Landhausstil

Modern rustic living room at a former miner's cottage
design storey architects
Kleines, Offenes Country Wohnzimmer mit weißer Wandfarbe, Kalkstein, Kamin und Kaminumrandung aus Stein in Sonstige
Kleines, Offenes Country Wohnzimmer mit weißer Wandfarbe, Kalkstein, Kamin und Kaminumrandung aus Stein in Sonstige
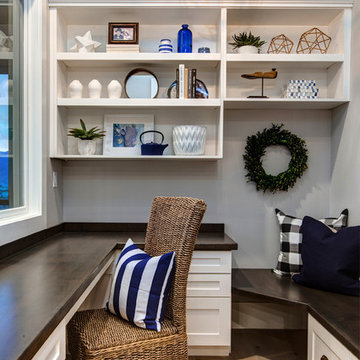
Mittelgroßes Country Arbeitszimmer mit weißer Wandfarbe, hellem Holzboden, Einbau-Schreibtisch und Arbeitsplatz in Salt Lake City

Constructed from Ash and painted in a satin finish, this Baystone shaker in-frame is a range full of character and charm.
The use of ‘Calico’ and ‘Mineral’ units make this kitchen feel light and airy.
Bespoke colours used in images: Calico & Mineral.
See this kitchen on our website http://firstimpressionskitchens.co.uk/bespoke/baystone/

Laurey Glenn
Zweizeilige, Große Landhaus Wohnküche mit Doppelwaschbecken, Kassettenfronten, grünen Schränken, Marmor-Arbeitsplatte, Küchenrückwand in Weiß, Küchengeräten aus Edelstahl, dunklem Holzboden und Kücheninsel in Nashville
Zweizeilige, Große Landhaus Wohnküche mit Doppelwaschbecken, Kassettenfronten, grünen Schränken, Marmor-Arbeitsplatte, Küchenrückwand in Weiß, Küchengeräten aus Edelstahl, dunklem Holzboden und Kücheninsel in Nashville
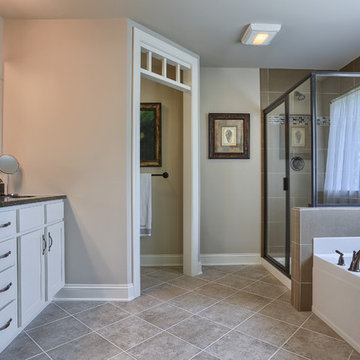
The master bathroom in our Avondale model has both a shower and a soaking tub, a separate toilet room, and a double sink vanity.
Großes Landhausstil Badezimmer En Suite mit Schrankfronten mit vertiefter Füllung, weißen Schränken, Badewanne in Nische, Duschnische, beigen Fliesen, beiger Wandfarbe, integriertem Waschbecken und Granit-Waschbecken/Waschtisch in Philadelphia
Großes Landhausstil Badezimmer En Suite mit Schrankfronten mit vertiefter Füllung, weißen Schränken, Badewanne in Nische, Duschnische, beigen Fliesen, beiger Wandfarbe, integriertem Waschbecken und Granit-Waschbecken/Waschtisch in Philadelphia
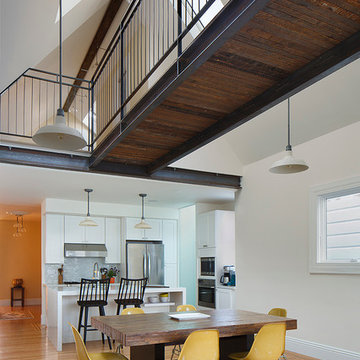
The attic was removed and opened to the spaces below in a vaulted great room. old redwood framing was used with steel to create a bridge connecting spaces on the upper level. Structural steel is left exposed and adds to the modern farmhouse feel.
photo by Eric Rorer

Mittelgroße Landhaus Küche in U-Form mit Landhausspüle, Schrankfronten im Shaker-Stil, weißen Schränken, Küchenrückwand in Beige, Küchengeräten aus Edelstahl, braunem Holzboden, Kücheninsel, Granit-Arbeitsplatte, Rückwand aus Steinfliesen, braunem Boden und Mauersteinen in Dallas

Double larder cupboard with drawers to the bottom. Bespoke hand-made cabinetry. Paint colours by Lewis Alderson
Geräumige Landhaus Küche mit flächenbündigen Schrankfronten, grauen Schränken, Granit-Arbeitsplatte, Kalkstein und Vorratsschrank in Hampshire
Geräumige Landhaus Küche mit flächenbündigen Schrankfronten, grauen Schränken, Granit-Arbeitsplatte, Kalkstein und Vorratsschrank in Hampshire

Beautiful subdued elegance permeates this kitchen, with its hints of farmhouse style and gorgeous stones. The counter and large island are finished in a Brazilian granite called New Kashmir. The Farmhouse sink is a nice feature for the island. The beautiful backsplash above the stovetop is made with blue-gray hand painted Ceramic tiles, called Duquesa. The white Shaker cabinets, warm hardwood flooring and the large island all speak of the lowcountry, easy living and coastal charm. Love this kitchen!
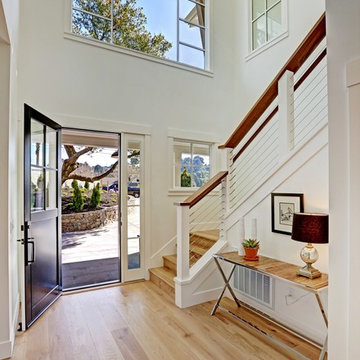
PA has created an elegant Modern Farmhouse design for a farm-to-table lifestyle. This new home is 3400 sf with 5 bedroom, 4 ½ bath and a 3 car garage on very large 26,724 sf lot in Mill Valley with incredible views. Flowing Indoor-outdoor spaces. Light, airy and bright. Fresh, natural contemporary design, with organic inspirations.
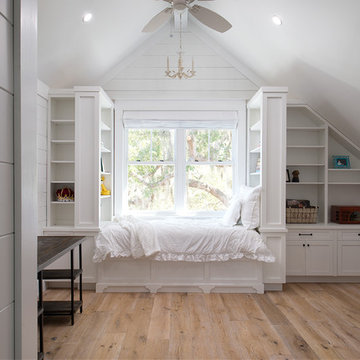
Buffalo Lumber specializes in Custom Milled, Factory Finished Wood Siding and Paneling. We ONLY do real wood.
Landhaus Schlafzimmer in Tampa
Landhaus Schlafzimmer in Tampa
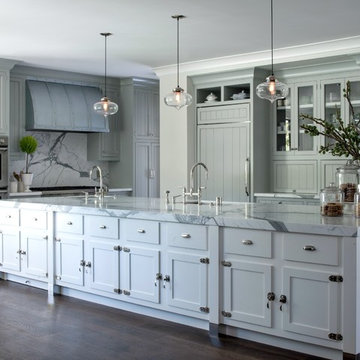
Modern farmhouse kitchen with large island for entertaining. Wall cabinets are blue grey with a vertical board detail. Below the zinc hood we featured a marble backsplash. Center island has icebox hardware and shaker doors. White Oak floors with an oil finish. photo: David Duncan Livingston
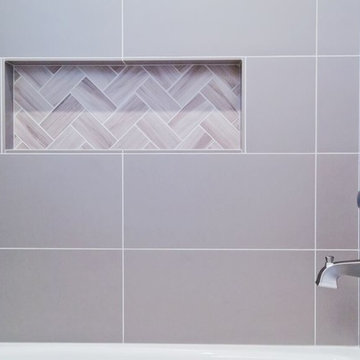
Mittelgroßes Landhaus Badezimmer mit weißen Schränken, Duschbadewanne und grauen Fliesen in Portland
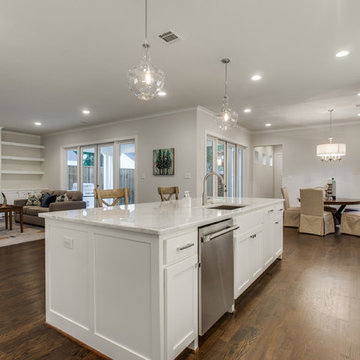
Offene, Große Country Küche in L-Form mit Unterbauwaschbecken, Schrankfronten im Shaker-Stil, weißen Schränken, Marmor-Arbeitsplatte, Küchenrückwand in Weiß, Rückwand aus Metrofliesen, Küchengeräten aus Edelstahl, dunklem Holzboden und Kücheninsel in Dallas
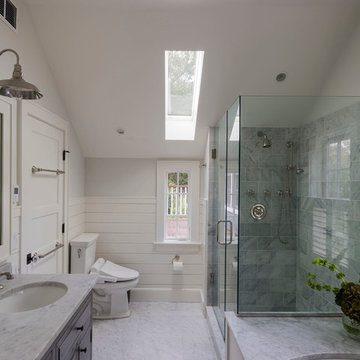
Matthew Williams
Landhaus Badezimmer En Suite mit Unterbauwaschbecken, profilierten Schrankfronten, Eckdusche, Wandtoilette mit Spülkasten und grauer Wandfarbe in New York
Landhaus Badezimmer En Suite mit Unterbauwaschbecken, profilierten Schrankfronten, Eckdusche, Wandtoilette mit Spülkasten und grauer Wandfarbe in New York

The Johnson-Thompson House, built c. 1750, has the distinct title as being the oldest structure in Winchester. Many alterations were made over the years to keep up with the times, but most recently it had the great fortune to get just the right family who appreciated and capitalized on its legacy. From the newly installed pine floors with cut, hand driven nails to the authentic rustic plaster walls, to the original timber frame, this 300 year old Georgian farmhouse is a masterpiece of old and new. Together with the homeowners and Cummings Architects, Windhill Builders embarked on a journey to salvage all of the best from this home and recreate what had been lost over time. To celebrate its history and the stories within, rooms and details were preserved where possible, woodwork and paint colors painstakingly matched and blended; the hall and parlor refurbished; the three run open string staircase lovingly restored; and details like an authentic front door with period hinges masterfully created. To accommodate its modern day family an addition was constructed to house a brand new, farmhouse style kitchen with an oversized island topped with reclaimed oak and a unique backsplash fashioned out of brick that was sourced from the home itself. Bathrooms were added and upgraded, including a spa-like retreat in the master bath, but include features like a claw foot tub, a niche with exposed brick and a magnificent barn door, as nods to the past. This renovation is one for the history books!
Eric Roth
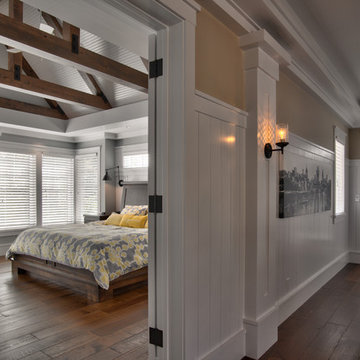
Saari & Forrai
Großer Country Flur mit brauner Wandfarbe und dunklem Holzboden in Minneapolis
Großer Country Flur mit brauner Wandfarbe und dunklem Holzboden in Minneapolis
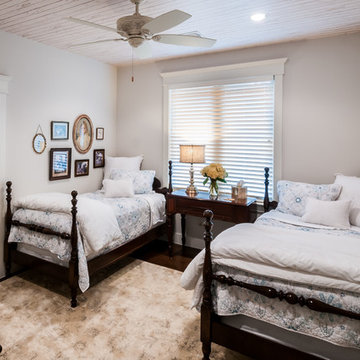
Rueben Mendior
Mittelgroßes Country Gästezimmer ohne Kamin mit grauer Wandfarbe, dunklem Holzboden und braunem Boden in Dallas
Mittelgroßes Country Gästezimmer ohne Kamin mit grauer Wandfarbe, dunklem Holzboden und braunem Boden in Dallas

With inspiration going back to antiquity, the ancient French farmhouse, or the vast bustling kitchen of chateau, our Range Hoods collections vary from the simply elegant to creations of intricate beauty, ranging in scale and style from delicate and understated to grand and majestic.

Photo by Ellen McDermott
Mittelgroßes Country Badezimmer mit Waschtischkonsole, Badewanne in Nische, weißen Fliesen, Metrofliesen, Mosaik-Bodenfliesen und Duschbadewanne in New York
Mittelgroßes Country Badezimmer mit Waschtischkonsole, Badewanne in Nische, weißen Fliesen, Metrofliesen, Mosaik-Bodenfliesen und Duschbadewanne in New York
Graue Wohnideen im Landhausstil
10


















