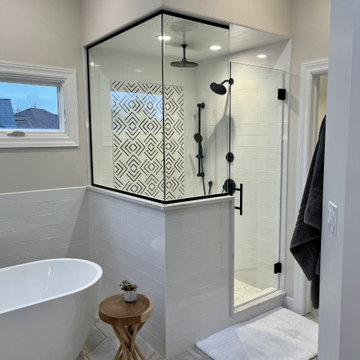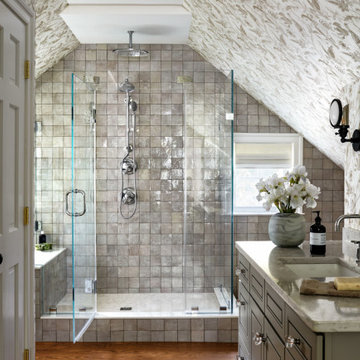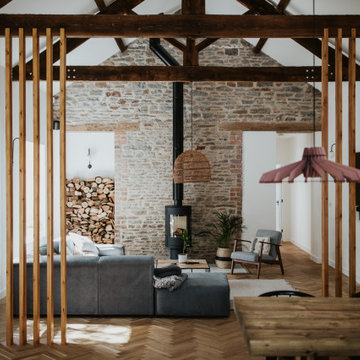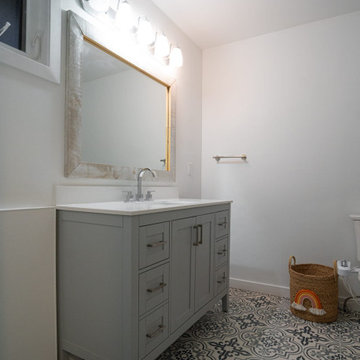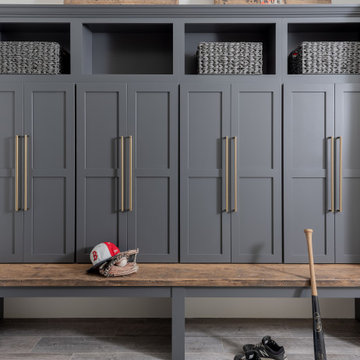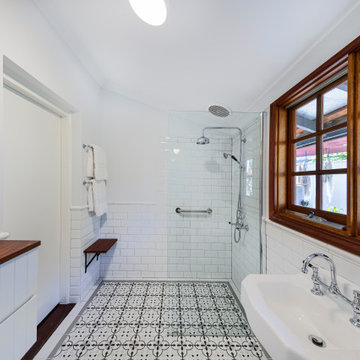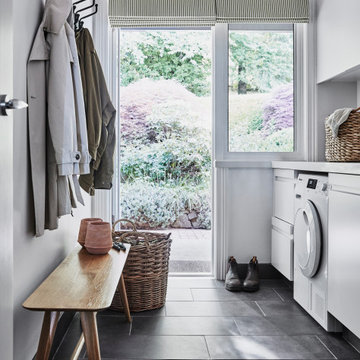Graue Wohnideen im Landhausstil
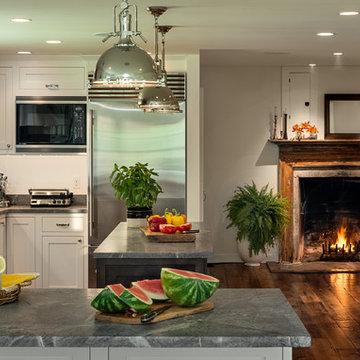
Rob Karosis
Country Wohnküche in U-Form mit Schrankfronten im Shaker-Stil, weißen Schränken, Küchengeräten aus Edelstahl, Granit-Arbeitsplatte und Landhausspüle in New York
Country Wohnküche in U-Form mit Schrankfronten im Shaker-Stil, weißen Schränken, Küchengeräten aus Edelstahl, Granit-Arbeitsplatte und Landhausspüle in New York
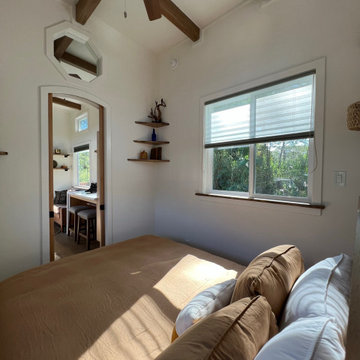
This Paradise Model ATU is extra tall and grand! As you would in you have a couch for lounging, a 6 drawer dresser for clothing, and a seating area and closet that mirrors the kitchen. Quartz countertops waterfall over the side of the cabinets encasing them in stone. The custom kitchen cabinetry is sealed in a clear coat keeping the wood tone light. Black hardware accents with contrast to the light wood. A main-floor bedroom- no crawling in and out of bed. The wallpaper was an owner request; what do you think of their choice?
The bathroom has natural edge Hawaiian mango wood slabs spanning the length of the bump-out: the vanity countertop and the shelf beneath. The entire bump-out-side wall is tiled floor to ceiling with a diamond print pattern. The shower follows the high contrast trend with one white wall and one black wall in matching square pearl finish. The warmth of the terra cotta floor adds earthy warmth that gives life to the wood. 3 wall lights hang down illuminating the vanity, though durning the day, you likely wont need it with the natural light shining in from two perfect angled long windows.
This Paradise model was way customized. The biggest alterations were to remove the loft altogether and have one consistent roofline throughout. We were able to make the kitchen windows a bit taller because there was no loft we had to stay below over the kitchen. This ATU was perfect for an extra tall person. After editing out a loft, we had these big interior walls to work with and although we always have the high-up octagon windows on the interior walls to keep thing light and the flow coming through, we took it a step (or should I say foot) further and made the french pocket doors extra tall. This also made the shower wall tile and shower head extra tall. We added another ceiling fan above the kitchen and when all of those awning windows are opened up, all the hot air goes right up and out.

Große Landhaus Wohnküche in L-Form mit Elektrogeräten mit Frontblende, Landhausspüle, Schrankfronten im Shaker-Stil, weißen Schränken, Küchenrückwand in Weiß, Rückwand aus Metrofliesen, hellem Holzboden, Kücheninsel, freigelegten Dachbalken, Granit-Arbeitsplatte und bunter Arbeitsplatte in Portland Maine

Country Badezimmer mit hellen Holzschränken, Waschtisch aus Holz, Doppelwaschbecken, freigelegten Dachbalken und flächenbündigen Schrankfronten in Essex
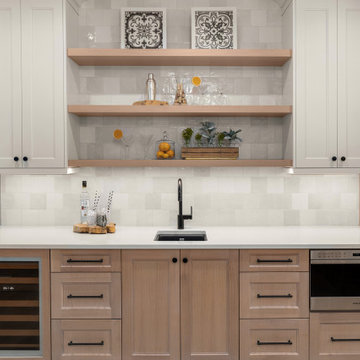
Mandy's timeless white oak kitchen features a geometric square backsplash that gives LOTS of texture, custom panel Sub-Zero refrigerator, hidden pantry, under counter beverage cooler, microwave drawer, and black undermount prep sink.
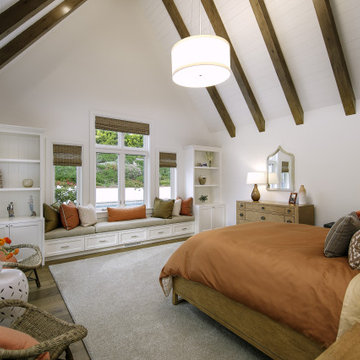
Landhaus Hauptschlafzimmer ohne Kamin mit weißer Wandfarbe, braunem Holzboden, blauem Boden, freigelegten Dachbalken und gewölbter Decke in Santa Barbara
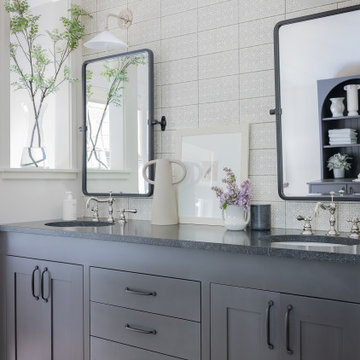
Großes Landhaus Badezimmer En Suite mit flächenbündigen Schrankfronten, schwarzen Schränken, offener Dusche, schwarz-weißen Fliesen, Keramikfliesen, weißer Wandfarbe, hellem Holzboden, Granit-Waschbecken/Waschtisch, Falttür-Duschabtrennung, Einzelwaschbecken und eingebautem Waschtisch in Boston

Modern farmhouse stairwell.
Große Country Holztreppe in U-Form mit gebeizten Holz-Setzstufen und Stahlgeländer in Kolumbus
Große Country Holztreppe in U-Form mit gebeizten Holz-Setzstufen und Stahlgeländer in Kolumbus

From the initial consultation call & property-visit, this Rancho Penasquitos, San Diego whole-home remodel was a collaborative effort between LionCraft Construction & our clients. As a Design & Build firm, we were able to utilize our design expertise and 44+ years of construction experience to help our clients achieve the home of their dreams. Through initial communication about texture, materials and style preferences, we were able to locate specific products and services that resulted in a gorgeous farmhouse design job with a modern twist, taking advantage of the bones of the home and some creative solutions to the clients’ existing problems.
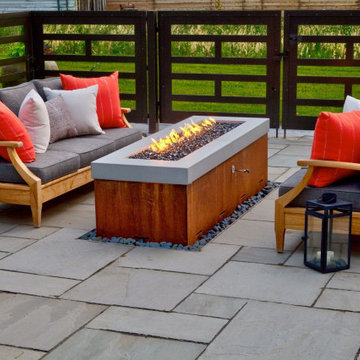
The welcoming fire pit area is functional for any season enjoyment
Großer Country Garten im Sommer, hinter dem Haus mit Feuerstelle, Natursteinplatten und Metallzaun in Denver
Großer Country Garten im Sommer, hinter dem Haus mit Feuerstelle, Natursteinplatten und Metallzaun in Denver

Großes Country Badezimmer En Suite mit hellen Holzschränken, freistehender Badewanne, Wandtoilette mit Spülkasten, beiger Wandfarbe, Fliesen in Holzoptik, Unterbauwaschbecken, Quarzwerkstein-Waschtisch, braunem Boden, beiger Waschtischplatte, Einzelwaschbecken, freistehendem Waschtisch, gewölbter Decke und Schrankfronten mit vertiefter Füllung in Chicago
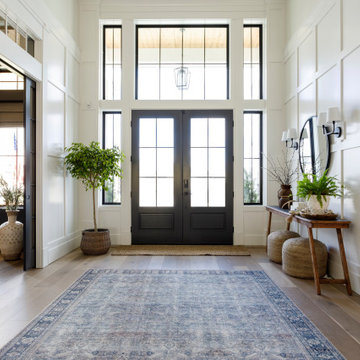
This new construction project in Williamson River Ranch in Eagle, Idaho was Built by Todd Campbell Homes and designed and furnished by me. Photography By Andi Marshall.

Offenes Landhausstil Wohnzimmer mit weißer Wandfarbe, braunem Holzboden, Kamin, Kaminumrandung aus Backstein, TV-Wand, braunem Boden, freigelegten Dachbalken und gewölbter Decke in Sydney
Graue Wohnideen im Landhausstil
12



















