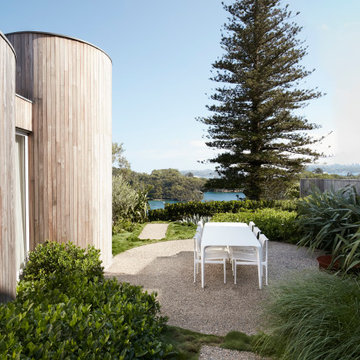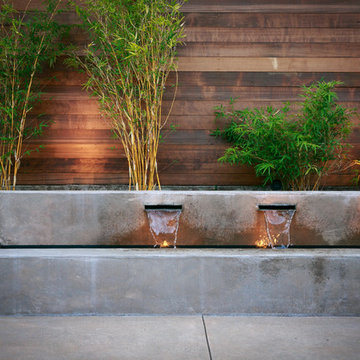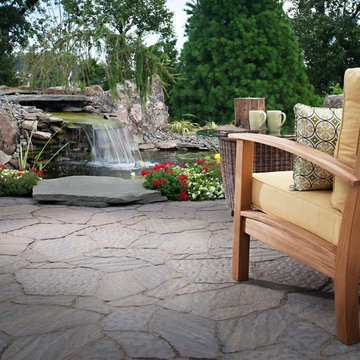Grauer Garten Ideen und Design
Suche verfeinern:
Budget
Sortieren nach:Heute beliebt
201 – 220 von 35.583 Fotos
1 von 2
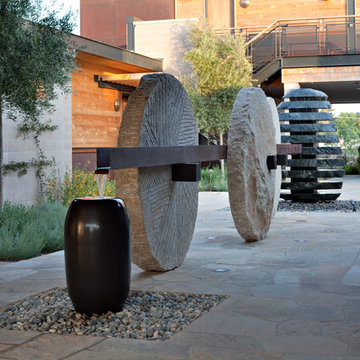
As part of a collaboration project, Blank and Cables worked with archetects, designers and the Bardessono Hotel and Spa to create this large stone wheels that act as a centerpiece for the courtyard. Constructed from steel, the pieces were designed to withstand the harsh California sun as well as inclement weather. Photo Credit: Jason Liske
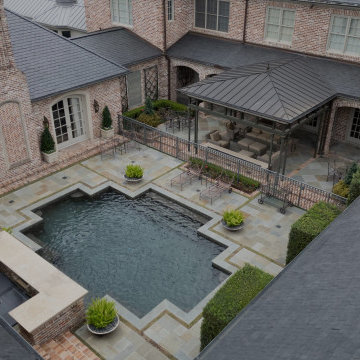
fench country classical garden meets modern. These are technically two different houses that the client combined into one. VERY different styles, but well done.
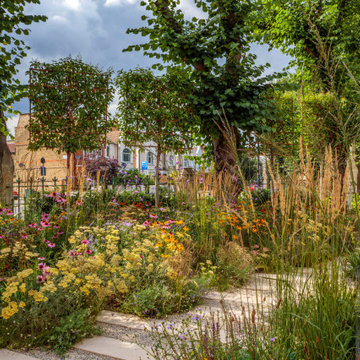
The front garden for an innovative property in Fulham Cemetery - the house featured on Channel 4's Grand Designs in January 2021. The design had to enhance the relationship with the bold, contemporary architecture and open up a dialogue with the wild green space beyond its boundaries. Seen here in the height of summer, this space is an immersive walk through a naturalistic and pollinator rich planting scheme.
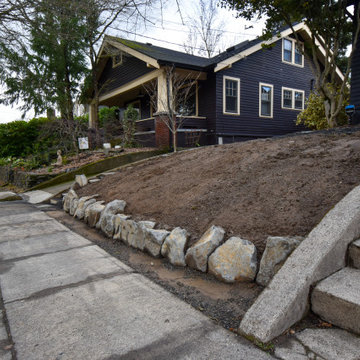
Mittelgroßer Vorgarten mit Steindeko und Natursteinplatten in Portland
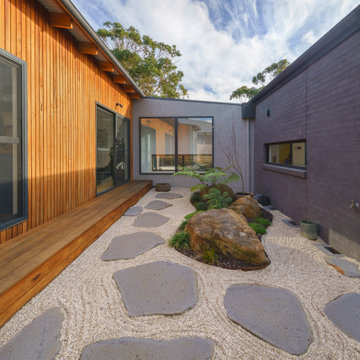
Japanese rock garden
Engawa ledge Silvertop Ash
Bluestone paving
Asiatischer Japanischer Garten in Sonstige
Asiatischer Japanischer Garten in Sonstige

Central courtyard forms the main secluded space, capturing northern sun while protecting from the south westerly windows off the ocean. Large sliding doors create visual links through the study and dining spaces from front to rear.
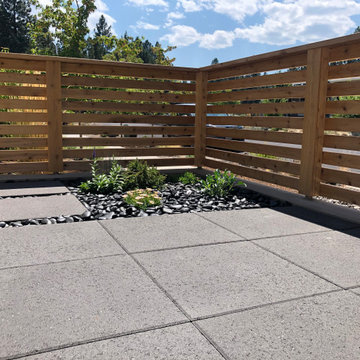
This modern space offers maximum outdoor living for the homeowners with minimum maintenance with the use of 2' x 2' paver slabs, Mexican Beach Pebble and River Rock Mulch, drought tolerant plant material, drip irrigation and synthetic lawn.
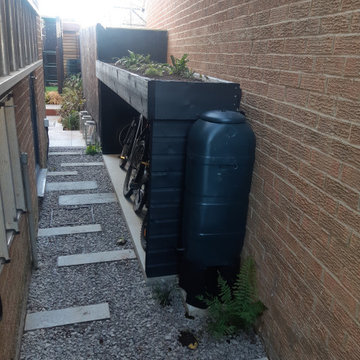
Making the side return into a useable space with a bespoke bike store with green roof..
Kleiner Moderner Garten im Sommer, hinter dem Haus mit direkter Sonneneinstrahlung in Oxfordshire
Kleiner Moderner Garten im Sommer, hinter dem Haus mit direkter Sonneneinstrahlung in Oxfordshire
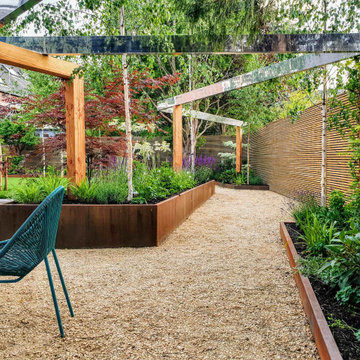
Contemporary woodland garden with corten metal walls, horizontal trellis panelling and a polished metal and timber zig-zag pergola
Mittelgroßer Moderner Garten hinter dem Haus in Sonstige
Mittelgroßer Moderner Garten hinter dem Haus in Sonstige
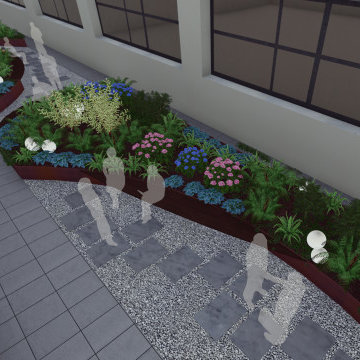
Stilul contemporan de amenajare adoptat evidențează clădirea prin formele geometrice propuse. Prin aceste forme s-au creat spații variante pentru activități de relaxare.
Plantele alese sunt plante de umbră și semiumbră. Acestea oferă decor prin port, ramuri, foliaj, flori și fructe. În perioada iernii vor decora exemplarele de mahonie cu foliaj persistent și exemplarele de iederă, dar vor exista și pete de culoare oferite de ramurile de culoare
roșie ale exemplarelor de corn variegat.
Întreaga amenajare oferă un loc ideal de relaxare pentru angajați. Băncile sinuoase sunt integrate în jardinierele de corten oferind numeroase spații de relaxare și dihnă.
Formele sinuoase adoptate oferă posibilitatea de a explora locul și de a reduce efectul de claustrofobie oferit de clădire.
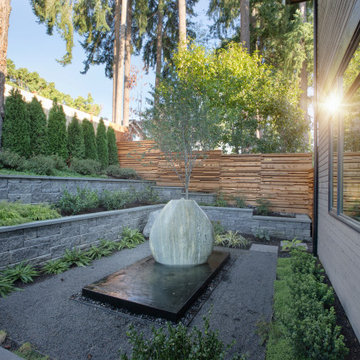
Geometrischer, Mittelgroßer Moderner Garten hinter dem Haus mit Steindeko, direkter Sonneneinstrahlung und Natursteinplatten in Seattle
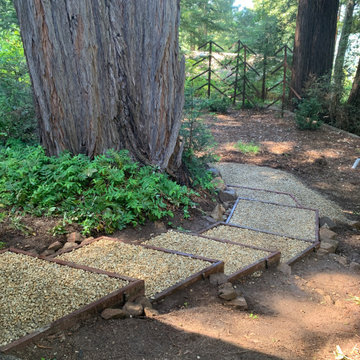
These clients have a house where no exterior wall corner is 90 degrees! All angles are 60 or 120 degrees! So.. the stairs were going to be the same in order not to look out of place or thoughtless. The angle looks sharp, and now my clients can get down to the lower yard. Some native redwood forest plants in the side and front yards as well.
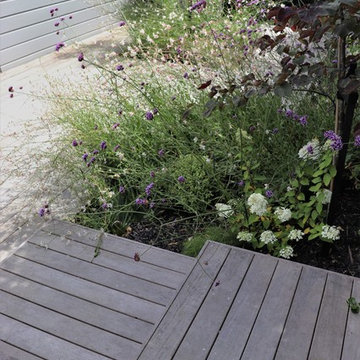
This small back garden had more than its share of issues to address. From the narrow angled site, to the slope of the ground, lack of privacy, public drains, aging existing retaining walls and deck, underground electrical wiring, and difficult access, it really had it all!
The clients wanted a leafy secluded spot, where they could relax, entertain and feel immersed in nature. They also wanted a small productive area for some herbs and fruit trees. A garden shed was required and a means of access through from the front garden, although privacy was to be important.
The old deck was removed and replaced with beautiful vitex decking. This new deck connect the rooms of the house and wraps itself around the house, effectively managing the worst of the slope and creating clear symmetry within the angled boundaries. A central retained bed with a feature flowering cherry tree creates a generous boardwalk and makes the decking feel part of the garden. A privacy screen and considered planting increases privacy. A series of oversize platform stairs lead up to the highest part of the garden, which is filled with raised beds for vegetable and herbs and fruit trees.
Generous natural schist stepping stones connect the utility area of the garden to the decked area and meander through the vege garden.
The planting is designed to be leafy and green with soft white accents through the season. Beautiful feature trees include Prunus Shimidsu Sakura, Cercis Canadensis and Betula jacquemonti. Summer flowering perennials include gaura, verbena bonariensis, alchemilla mollis, anenome japonica and hydrangea.
Photos by Dee McQuillan
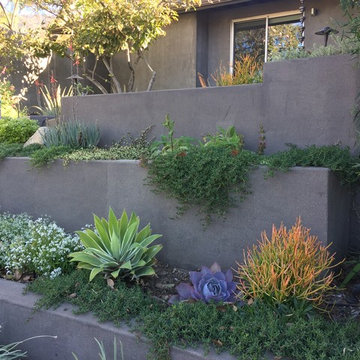
Photo by Ketti Kupper.
Mittelgroßer Mid-Century Kiesgarten neben dem Haus in Los Angeles
Mittelgroßer Mid-Century Kiesgarten neben dem Haus in Los Angeles
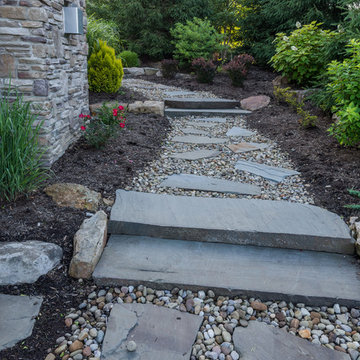
Geometrischer, Mittelgroßer, Halbschattiger Klassischer Garten im Sommer, neben dem Haus in Cleveland
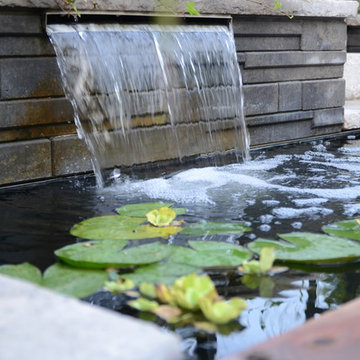
This lovely landscape sports a poured in place concrete slab patio with drought tolerant sedum plants between the slabs. This sedum mix is sold in sheets then cut to fit but it’s actually grown for green-roof application. It works perfectly in this hot environment too as it is extremely drought tolerant and can go a month without water. Because the water runoff is absorbed between the slabs the patio drainage works perfectly and there are no need for drains.The swimming pool is of the fiberglass variety. Though the initial investment is greater than that of vinyl pools the ROI is greater over a 10 year period. Fiberglass pools retains more heat as the pool shell is all one piece and they don’t ever require a new liner.. This fiberglass pool has cool built-in benching and steps. And there is even a swim jet built into one side great for those cardio blasting swims. The pool interior colour is grey though it shows a soft blue/grey when water is added due to the reflection of the sky and other surroundings. The pool coping is natural stone with rock face edge. The steel arbour was custom made. Metal (steel) was chosen for it’s slim strength as wood placed here would have been too chunky. The best rooms (indoors or our) have a subtle layering of textural elements. To me this landscape needed a structure here to define the “rooms” It will look even better in a few years when the vines reach the top and the Miscanthus on either side reaches its 7′ height!The 12′ x 16′ pavilion is also made of steel and houses an alfresco dining table and sofa set. The pavilions built in cupola makes the warm breezes comfortably pass through with no need for a fan. It’s also sunken 2′ from the pool/patio height and nestled nicely in the corner. I must also mention the large slim planters with “Red Shades” Canna lily within. They are the perfect boldness/balance!Step through the arbor and a linear pond with “floating” natural stone step is revealed! Two smooth flow scuppers are responsible for the quiet waterfalls either side. A wood deck overhangs the pond adding softness to the setting. A modern retaining wall with natural stone cap runs the full width of the pond and pool adding interest and dimension. In the covered outdoor living area this wall is the perfect seat wall - adding lots of extra party seating!
The lesson to be learned here is that good design can be applied to any space. This backyard is only 50′ x 45′ and look what can be achieved! Landscape design and photography by Melanie Rekola
Grauer Garten Ideen und Design
11

