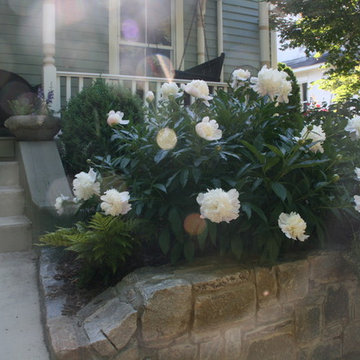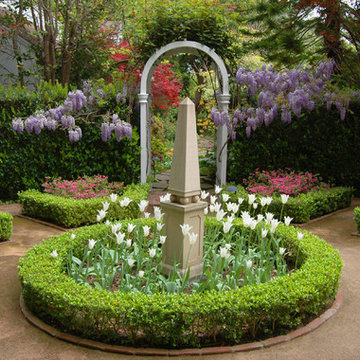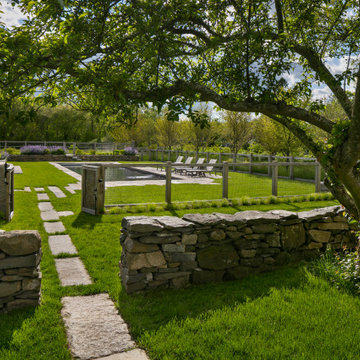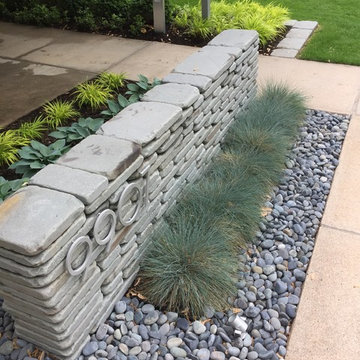Grauer Garten Ideen und Design
Suche verfeinern:
Budget
Sortieren nach:Heute beliebt
141 – 160 von 35.583 Fotos
1 von 2
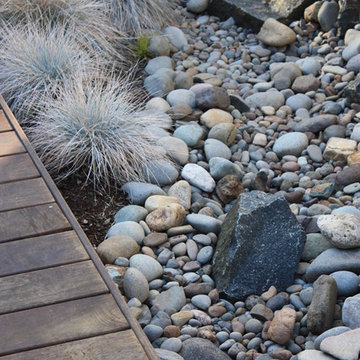
In this photo it is easy to see the harmony between the smooth river rock, blue fescue and silvered ipe. Beautiful! -Chauncey Freeman
Moderner Garten mit Flusssteinen in Sonstige
Moderner Garten mit Flusssteinen in Sonstige
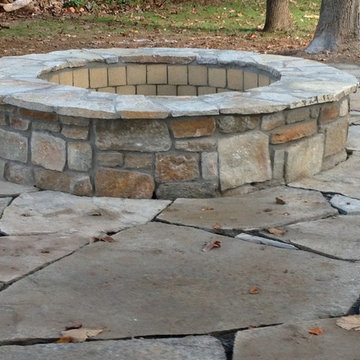
flagstone fire pit and blue stone patio by Urban Gardens Inc
Klassischer Garten in Baltimore
Klassischer Garten in Baltimore
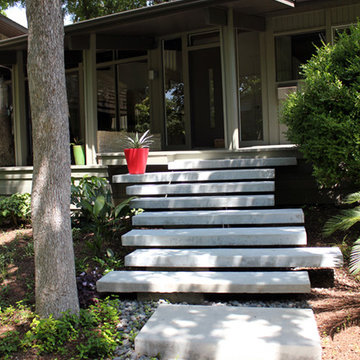
Photography by Christina Thompson
http://www.onespecialty.com/floating-staircase-contemporary-landscaping-dallas/
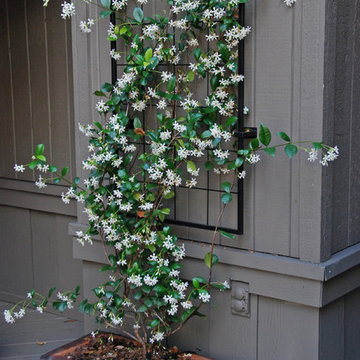
The fragrance of the confederate jasmine (Trachelospermum jasminoides) greets you at the door.
www.hortusoasis.com
Moderner Garten in Orlando
Moderner Garten in Orlando
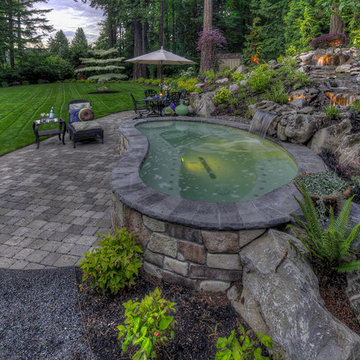
Mediterranean courtyard, reflection pond, mirror pond, hot tub, spa, water fall, fire pit, outdoor fire place, outdoor kitchen, outdoor lighting, outdoor sink, covered structure, gazebo, outdoor t.v. , pathway, syn lawn, seat wall, paver patio, pave walkway.
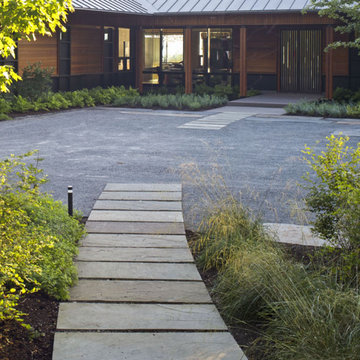
Segmented bluestone walkway connects the guest house with the main house
Moderner Garten in Burlington
Moderner Garten in Burlington
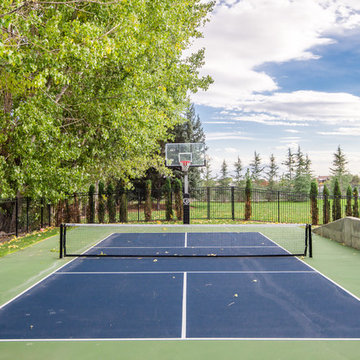
Großer Klassischer Garten im Sommer, hinter dem Haus mit Sportplatz, direkter Sonneneinstrahlung und Metallzaun in Salt Lake City
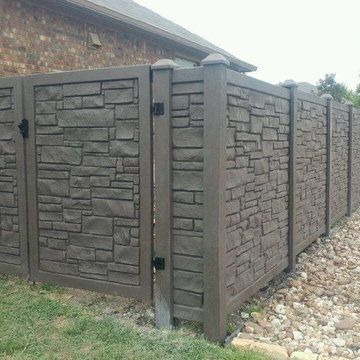
Geräumiger, Geometrischer Moderner Garten im Frühling, hinter dem Haus mit direkter Sonneneinstrahlung in Austin
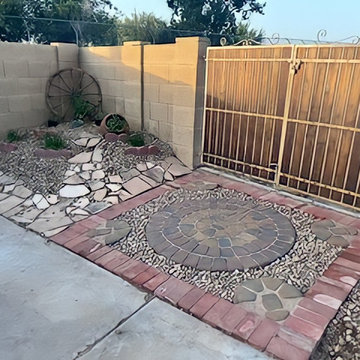
Kleiner Mediterraner Garten hinter dem Haus mit Wüstengarten und direkter Sonneneinstrahlung in Phoenix
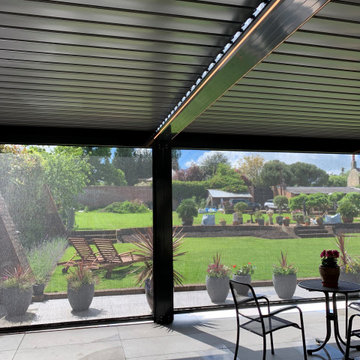
In a beautiful secluded Victorian walled garden sits our customers’ stunning new contemporary home. Making the most of its environment, the property runs across the full width of the garden with the old Victorian brick wall enclosing it to the sides and rear.
The property makes the most of the light and the garden view with multiple windows and openings to the front and a large opening to one side.
Our customers contacted Phantom Screens to help them manage solar gain and glare. In total, we specified and installed seven solar power screens and two pergolas approximately 6m x 4m creating a 6m x 8m total covered living area.
The pergolas fit neatly into the space between the end of the house and the garden wall. They are contained behind a galvanized mild steel façade that runs across the full length of the house and the pergolas touching both sides of the Victorian wall, giving the appearance of the pergolas as encompassed by the property – despite being a later addition to the build.
We worked closely with our customer to ensure a cohesive structural fit behind the façade cladding, coordinating the removal of the façade during build and its replacement once the pergolas were in situ.
The pergolas are screened, and both sit snugly together to create a large covered outdoor dining and entertaining area. Both pergolas have motorised retractable roof slats and are fitted with LED lighting. The roof slat operation can be split into halves meaning smaller individual sections can be opened and closed as required providing smaller sections of light and shade to suit.
Together with power screens on each window and door, our customers have complete control over the level of light and shade (and therefore internal heat) in the property.
The pergolas create a significant impact both in terms of scale and aesthetic value. They represent approximately 15-20% of the total building footprint yet were retro fitted without any of the hassle of structural or foundation work.
Pergolas provide living / lifestyle flexibility on any size plot, and go some way to upgrading exterior spaces. With screens deployed, they generate a snug indoors feel – protected from insects and the worst of the sun’s glare and heat. As the sun sets and the lights come on, they transform outdoor spaces ready for comfortable evening gatherings.
Our pergolas are easy to install and like our screens, are fully constructed by our trained Phantom installers then left with a warranty.
If you’d like to find out more about solar screens or pergolas, please get in touch with our sales team today.
Additional pergola specifications:
Pergola sizes: two units, 5940mm wide. The one nearest the house projects 4m, the second 3.9m
Each pergola roof is split into two equal zones making four zones. Each zone is programmed to operate in isolation to give maximum shading flexibility.
Slats are angled to allow maximum light when needed or shade as required. Drains are fitted to all legs other than power feeds.
LED lights feature on all four long sides controlled as one circuit with dimmable functions via the remote control.
Four screens are fitted to the pergolas with motorised zip rollers using grey 10% open screen fabric (Serge Ferrari Soltis 86). All aluminum is finished in RAL 7016 matt.
All motors and controls are Somfy IO.
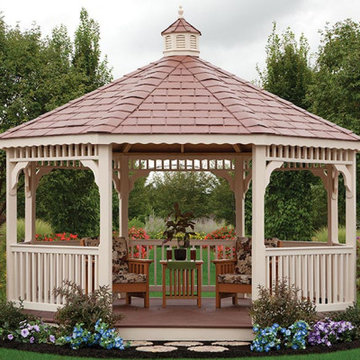
Step out of the stressful rush of life and into a time-stopping Amish gazebo! We present a wide selection of gazebos for sale that are guaranteed to add elegance and serenity to any space. Being backed by a 10-year warranty and having free financing for 12-months makes these Amish gazebos a great buy.
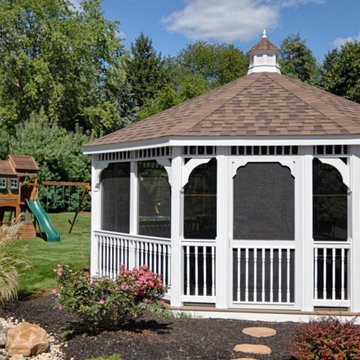
Originating on village greens and in the gardens of immaculate estates, gazebos transport us back to the American summers of our childhood memories. Entertain your guests with fresh slices of watermelon or prop up your feet with a good book, and enjoy relaxing in your own backyard.
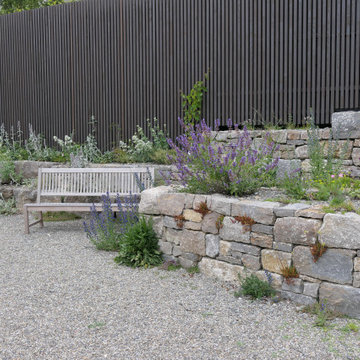
Ein Hotelgarten als Naturgarten, Trockenmauern terrassieren die ehemals völlig verunkrautete Böschung, Brunnen schaffen einen einladenden dörflichen Charakter, Rosen, Blumen und Kräuter können auch in der Hotelküche zum Einsatz kommen.
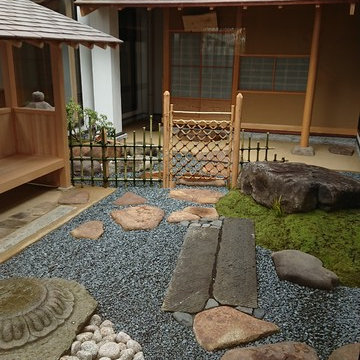
大きな鞍馬石の飛び石を使い単調になりがちな中庭の風景を締めました。
梅見門の代わりを果たしている枝折度の先には蹲が据えてあります。
植木が少ないのは施主様の要望なので、苔と砂利を中心にデザインしました。
Mittelgroßer Asiatischer Japanischer Garten in Sonstige
Mittelgroßer Asiatischer Japanischer Garten in Sonstige
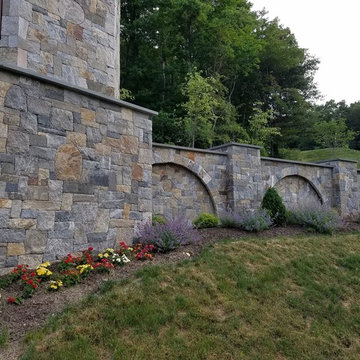
Interested in making your home one of a kind? This project is made with custom Salem natural thin veneer from the Quarry Mill.
Klassischer Garten in Sonstige
Klassischer Garten in Sonstige
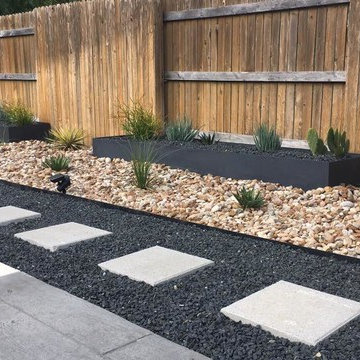
Mittelgroßer Moderner Kiesgarten hinter dem Haus mit direkter Sonneneinstrahlung in Austin
Grauer Garten Ideen und Design
8
