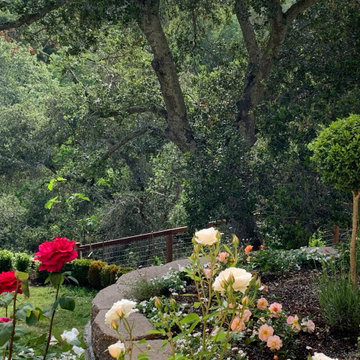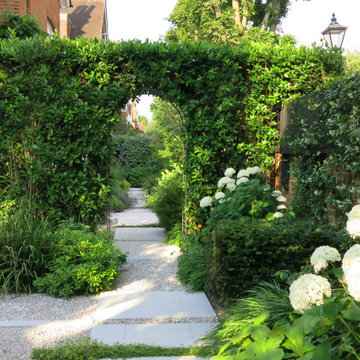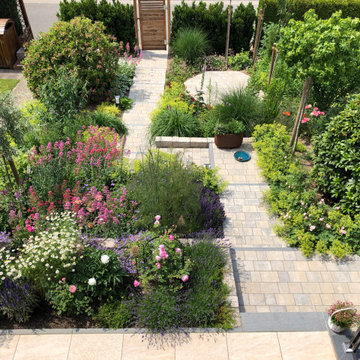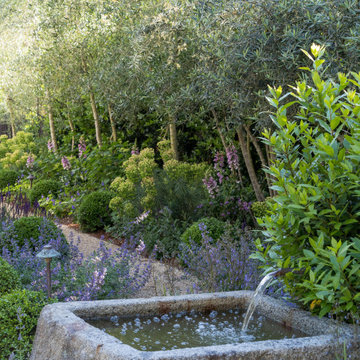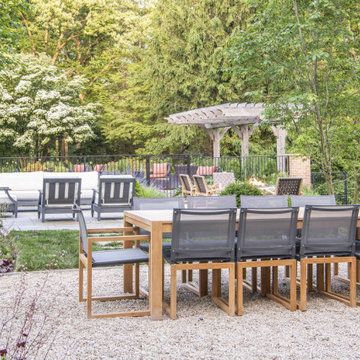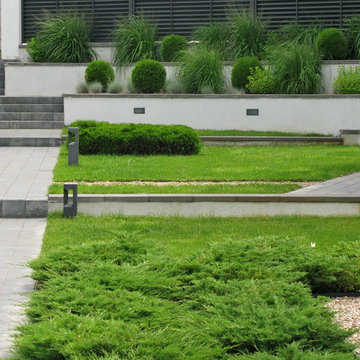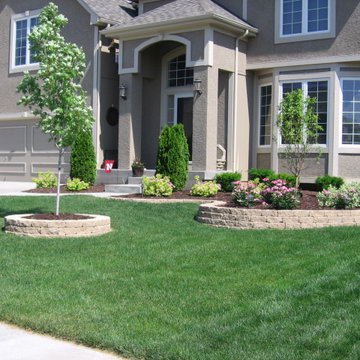Grüner Garten Ideen und Design
Suche verfeinern:
Budget
Sortieren nach:Heute beliebt
201 – 220 von 468.941 Fotos
1 von 2
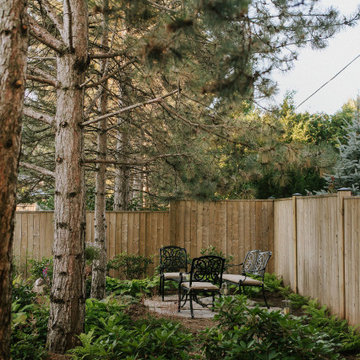
Geometrischer, Mittelgroßer, Schattiger Klassischer Garten hinter dem Haus mit Sichtschutz in Washington, D.C.
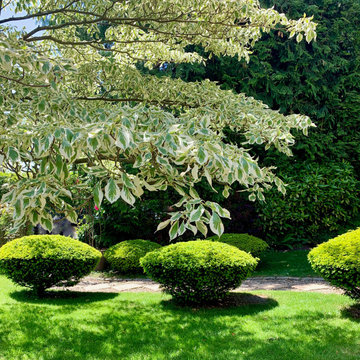
The pathway to a traditional stone Cotswold house in Stow, this scheme has now matured & the yew domes are spectacular
Mittelgroßer Klassischer Garten im Frühling mit direkter Sonneneinstrahlung in Oxfordshire
Mittelgroßer Klassischer Garten im Frühling mit direkter Sonneneinstrahlung in Oxfordshire
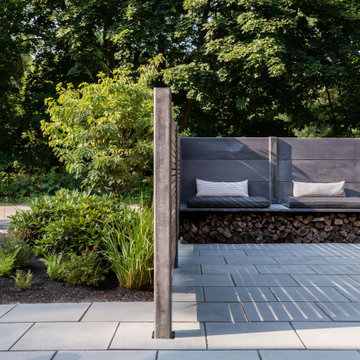
We designed this lovely, private dining area with custom wood-slat screens and a concrete kitchen complete with seating, grilling, counters and wood storage.
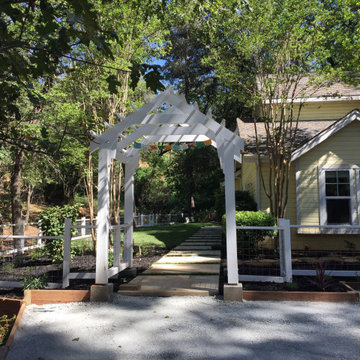
This project was to increase the elegance and define the entry to this wonderful home.
Geometrischer, Halbschattiger Landhaus Vorgarten im Frühling mit Sichtschutz und Betonboden in Sacramento
Geometrischer, Halbschattiger Landhaus Vorgarten im Frühling mit Sichtschutz und Betonboden in Sacramento
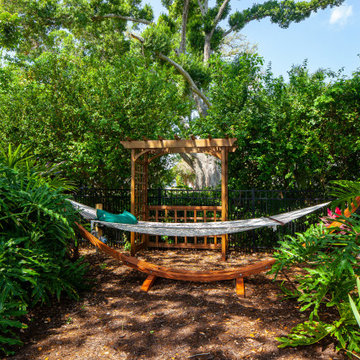
Mid-Century home renovation with modern pool, landscape, covered patio, outdoor kitchen, fire pit, outdoor kitchen, and landscaping.
Geometrischer, Großer, Halbschattiger Moderner Garten hinter dem Haus mit Sichtschutz und Mulch in Miami
Geometrischer, Großer, Halbschattiger Moderner Garten hinter dem Haus mit Sichtschutz und Mulch in Miami
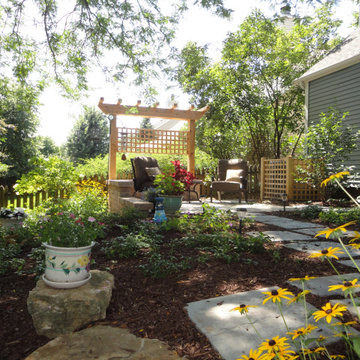
Enjoying our garden of sun & color
Mittelgroßer Garten im Sommer, hinter dem Haus mit Sichtschutz und Pflastersteinen in Chicago
Mittelgroßer Garten im Sommer, hinter dem Haus mit Sichtschutz und Pflastersteinen in Chicago
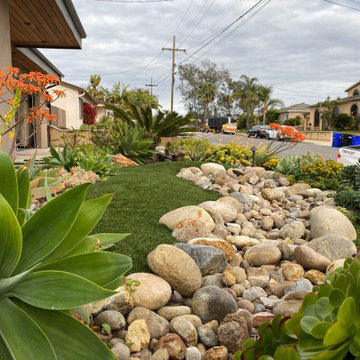
Landscape Logic created a very colorful but drought-tolerant and low-water use garden in the front yard. It has accent landscape lighting to showcase the plants and trees at night.
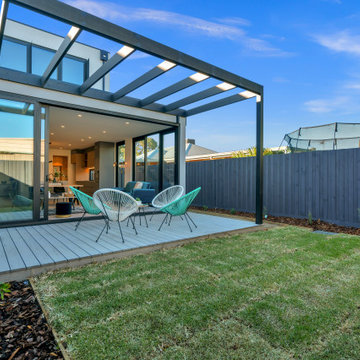
Mittelgroßer Moderner Garten im Innenhof im Frühling mit Sichtschutz, direkter Sonneneinstrahlung und Dielen in Melbourne
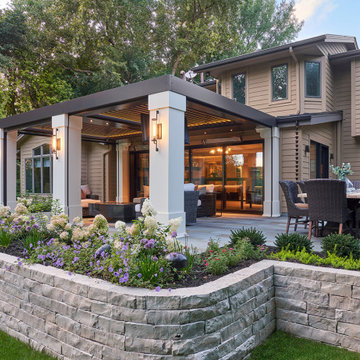
Mom's Design Build, Shakopee, Minnesota, 2020 Regional CotY Award Winner, Residential Landscape Design/ Outdoor Living $100,000 to $250,000
Klassische Gartenmauer hinter dem Haus mit direkter Sonneneinstrahlung und Natursteinplatten in Minneapolis
Klassische Gartenmauer hinter dem Haus mit direkter Sonneneinstrahlung und Natursteinplatten in Minneapolis
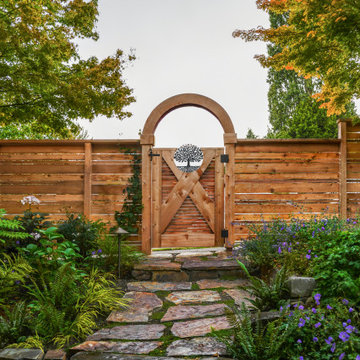
Photo by Tina Witherspoon.
Mittelgroßer, Halbschattiger Stilmix Gartenweg neben dem Haus mit Natursteinplatten in Seattle
Mittelgroßer, Halbschattiger Stilmix Gartenweg neben dem Haus mit Natursteinplatten in Seattle
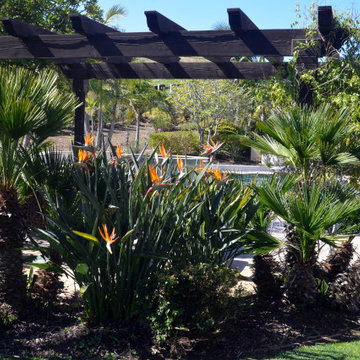
Palms, Bird of Paradise, Shady area
Geräumiger Mediterraner Garten im Innenhof mit Sichtschutz und direkter Sonneneinstrahlung in San Diego
Geräumiger Mediterraner Garten im Innenhof mit Sichtschutz und direkter Sonneneinstrahlung in San Diego
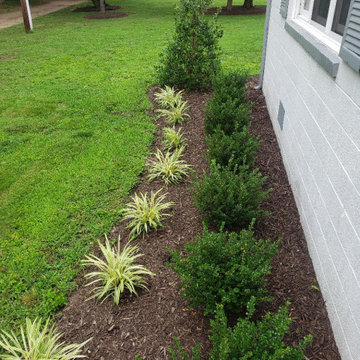
COMMERCIAL & RESIDENTIAL LANDSCAPING & LAWN SERVICES IN VA & NC
Web www.commanderva.com Ph (804)683-6691 Email Office@commanderva.com
• COMPETITIVE SERVICES & ANNUAL CONTRACTS
• TOTAL PLANT PACKAGE & ENHANCEMENTS
• PROFESSIONAL LAWN MOWING, TRIMMING, EDGING & MULCHING
• COMPLETE IRRIGATION INSTALLATIONS –
ADD-ONS, MAINTENANCE & REPAIR - ALL SYSTEMS
• COMPREHENSIVE CHEMICAL APPLICATIONS & TREATMENTS
• GENERAL SITE CLEAN-UP
• EXTENSIVE SITE WORK, GRADING & DRAINAGE SOLUTIONS
• BUSH HOGGING & TRENCHING
• TREE TRIMMING & REMOVAL
• FREE ESTIMATES & DESIGN RECOMMENDATIONS
Call to schedule your appointment today.
PHONE (804)683-6691
LICENSED & INSURED CLASS “A” CONTRACTOR
40+ YEARS EXPERIENCE IN CENTRAL VA & NC
REFERENCES AVAILABLE UPON REQUEST
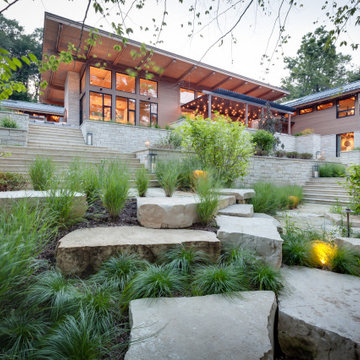
The owners requested a Private Resort that catered to their love for entertaining friends and family, a place where 2 people would feel just as comfortable as 42. Located on the western edge of a Wisconsin lake, the site provides a range of natural ecosystems from forest to prairie to water, allowing the building to have a more complex relationship with the lake - not merely creating large unencumbered views in that direction. The gently sloping site to the lake is atypical in many ways to most lakeside lots - as its main trajectory is not directly to the lake views - allowing for focus to be pushed in other directions such as a courtyard and into a nearby forest.
The biggest challenge was accommodating the large scale gathering spaces, while not overwhelming the natural setting with a single massive structure. Our solution was found in breaking down the scale of the project into digestible pieces and organizing them in a Camp-like collection of elements:
- Main Lodge: Providing the proper entry to the Camp and a Mess Hall
- Bunk House: A communal sleeping area and social space.
- Party Barn: An entertainment facility that opens directly on to a swimming pool & outdoor room.
- Guest Cottages: A series of smaller guest quarters.
- Private Quarters: The owners private space that directly links to the Main Lodge.
These elements are joined by a series green roof connectors, that merge with the landscape and allow the out buildings to retain their own identity. This Camp feel was further magnified through the materiality - specifically the use of Doug Fir, creating a modern Northwoods setting that is warm and inviting. The use of local limestone and poured concrete walls ground the buildings to the sloping site and serve as a cradle for the wood volumes that rest gently on them. The connections between these materials provided an opportunity to add a delicate reading to the spaces and re-enforce the camp aesthetic.
The oscillation between large communal spaces and private, intimate zones is explored on the interior and in the outdoor rooms. From the large courtyard to the private balcony - accommodating a variety of opportunities to engage the landscape was at the heart of the concept.
Overview
Chenequa, WI
Size
Total Finished Area: 9,543 sf
Completion Date
May 2013
Services
Architecture, Landscape Architecture, Interior Design
Grüner Garten Ideen und Design
11
