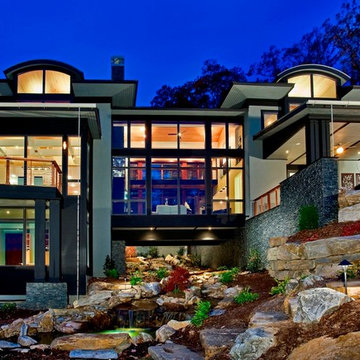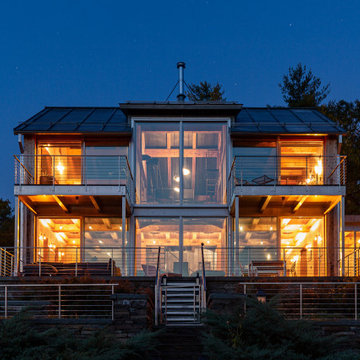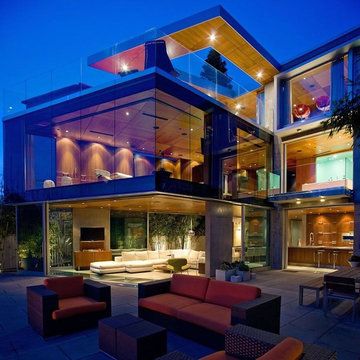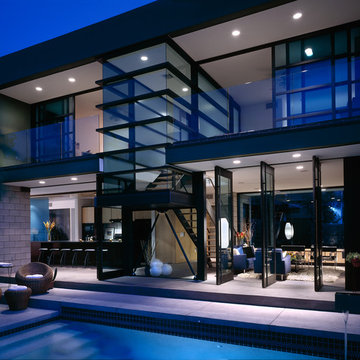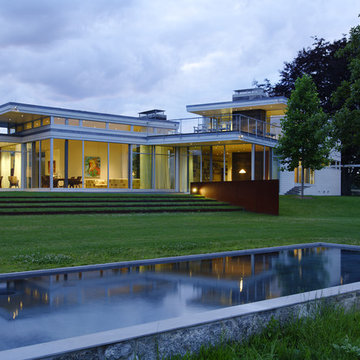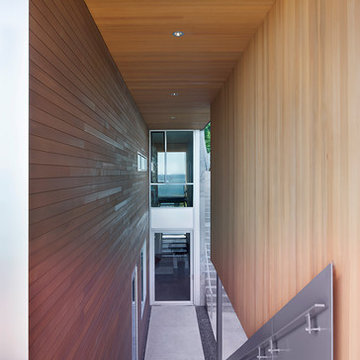Glasfassade Haus Ideen und Bilder
Suche verfeinern:
Budget
Sortieren nach:Heute beliebt
101 – 120 von 1.916 Fotos
1 von 4
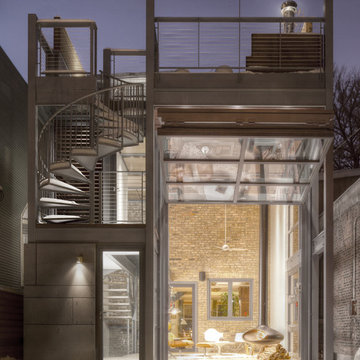
A unique design element is an operable 17ft glass hangar door at the rear of the addition that can be opened to create a continuous interior-exterior space. Evan Thomas Photography
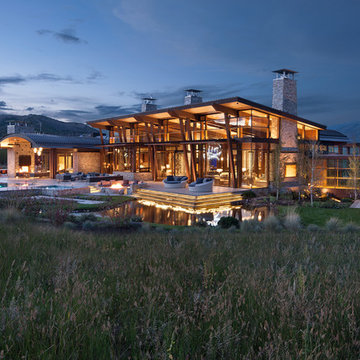
David O. Marlow
Zweistöckiges Rustikales Einfamilienhaus mit Glasfassade, brauner Fassadenfarbe, Pultdach und Blechdach in Denver
Zweistöckiges Rustikales Einfamilienhaus mit Glasfassade, brauner Fassadenfarbe, Pultdach und Blechdach in Denver
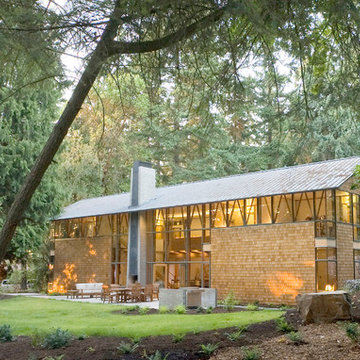
Art Grice
Großes, Zweistöckiges Industrial Einfamilienhaus mit Glasfassade, brauner Fassadenfarbe, Satteldach und Blechdach in Seattle
Großes, Zweistöckiges Industrial Einfamilienhaus mit Glasfassade, brauner Fassadenfarbe, Satteldach und Blechdach in Seattle
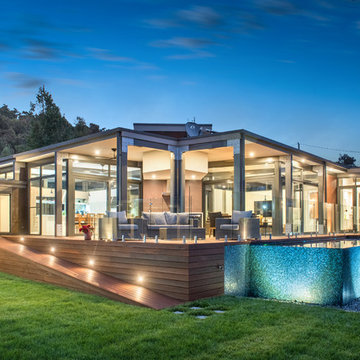
The distinctive design is reflective of the corner block position and the need for the prevailing views. A steel portal frame allowed the build to progress quickly once the excavations and slab was prepared. An important component was the large commercial windows and connection details were vital along with the fixings of the striking Corten cladding. Given the feature Porte Cochere, Entry Bridge, main deck and horizon pool, the external design was to feature exceptional timber work, stone and other natural materials to blend into the landscape. Internally, the first amongst many eye grabbing features is the polished concrete floor. This then moves through to magnificent open kitchen with its sleek design utilising space and allowing for functionality. Floor to ceiling double glazed windows along with clerestory highlight glazing accentuates the openness via outstanding natural light. Appointments to ensuite, bathrooms and powder rooms mean that expansive bedrooms are serviced to the highest quality. The integration of all these features means that from all areas of the home, the exceptional outdoor locales are experienced on every level
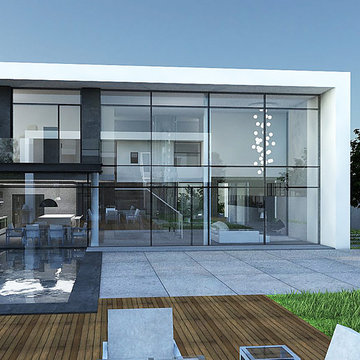
Rendering © Shenker Architects
Geräumiges, Zweistöckiges Modernes Haus mit Glasfassade, weißer Fassadenfarbe und Flachdach in New York
Geräumiges, Zweistöckiges Modernes Haus mit Glasfassade, weißer Fassadenfarbe und Flachdach in New York
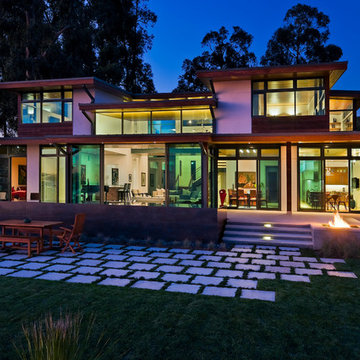
Großes, Zweistöckiges Modernes Einfamilienhaus mit Glasfassade, beiger Fassadenfarbe und Flachdach in Santa Barbara
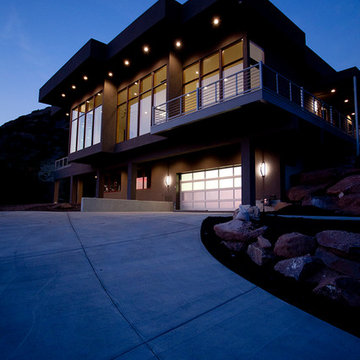
Kevin Kiernan
Mittelgroßes, Zweistöckiges Modernes Haus mit Glasfassade und brauner Fassadenfarbe in Salt Lake City
Mittelgroßes, Zweistöckiges Modernes Haus mit Glasfassade und brauner Fassadenfarbe in Salt Lake City
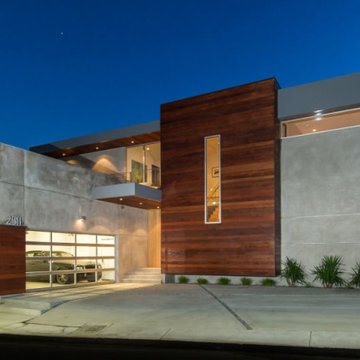
House Construction and Design made by Zeev Orlov
Großes, Zweistöckiges Modernes Haus mit Glasfassade und grauer Fassadenfarbe in Los Angeles
Großes, Zweistöckiges Modernes Haus mit Glasfassade und grauer Fassadenfarbe in Los Angeles
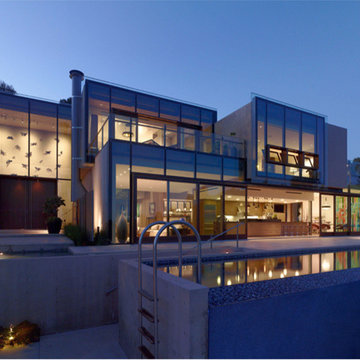
Located above the coast of Malibu, this two-story concrete and glass home is organized into a series of bands that hug the hillside and a central circulation spine. Living spaces are compressed between the retaining walls that hold back the earth and a series of glass facades facing the ocean and Santa Monica Bay. The name of the project stems from the physical and psychological protection provided by wearing reflective sunglasses. On the house the “glasses” allow for panoramic views of the ocean while also reflecting the landscape back onto the exterior face of the building.
PROJECT TEAM: Peter Tolkin, Jeremy Schacht, Maria Iwanicki, Brian Proffitt, Tinka Rogic, Leilani Trujillo
ENGINEERS: Gilsanz Murray Steficek (Structural), Innovative Engineering Group (MEP), RJR Engineering (Geotechnical), Project Engineering Group (Civil)
LANDSCAPE: Mark Tessier Landscape Architecture
INTERIOR DESIGN: Deborah Goldstein Design Inc.
CONSULTANTS: Lighting DesignAlliance (Lighting), Audio Visual Systems Los Angeles (Audio/ Visual), Rothermel & Associates (Rothermel & Associates (Acoustic), GoldbrechtUSA (Curtain Wall)
CONTRACTOR: Winters-Schram Associates
PHOTOGRAPHER: Benny Chan
AWARDS: 2007 American Institute of Architects Merit Award, 2010 Excellence Award, Residential Concrete Building Category Southern California Concrete Producers
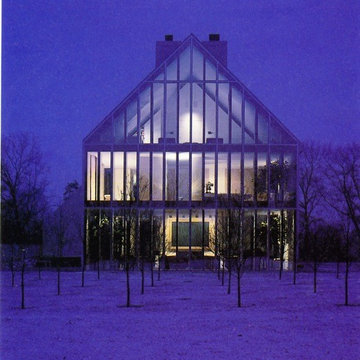
Robert C. Lautman
Großes, Dreistöckiges Modernes Haus mit Glasfassade in Washington, D.C.
Großes, Dreistöckiges Modernes Haus mit Glasfassade in Washington, D.C.
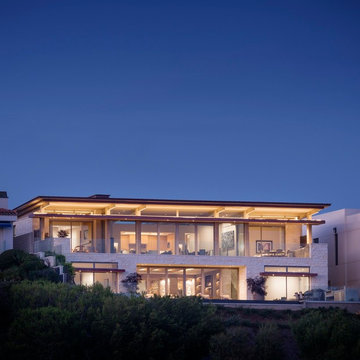
Zweistöckiges Modernes Haus mit Glasfassade und Flachdach in Orange County
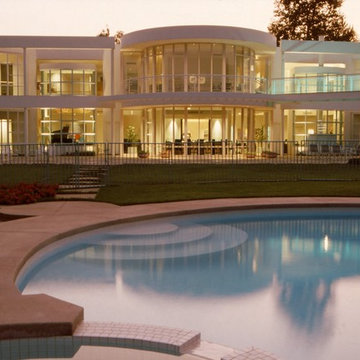
Großes, Zweistöckiges Modernes Einfamilienhaus mit Glasfassade, weißer Fassadenfarbe und Flachdach in Orange County
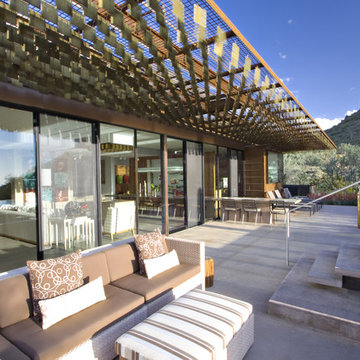
The outdoor living space, adjacent to the swimming pool.
The Logan Residence is first a private museum, and second a personal winter residence. Their art is one of the top contemporary collections in the world, and the goal was to make the architecture an equally significant addition. After several studies, it was mutually decided the program would be about multiple galleries, each with a different daylighting technique.
Architect: Jones Studio, inc.
Contractor: the construction zone, ltd.
Photo Credit: Ed Taube
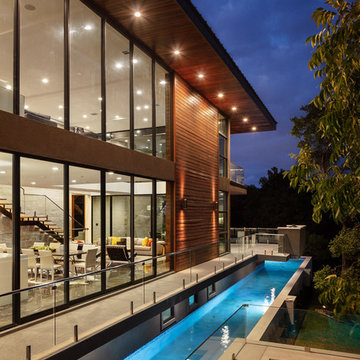
Zweistöckiges Modernes Einfamilienhaus mit Glasfassade, brauner Fassadenfarbe und Flachdach in Austin
Glasfassade Haus Ideen und Bilder
6
