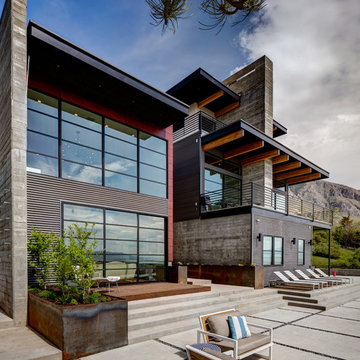Glasfassade Haus Ideen und Bilder
Suche verfeinern:
Budget
Sortieren nach:Heute beliebt
161 – 180 von 1.916 Fotos
1 von 4
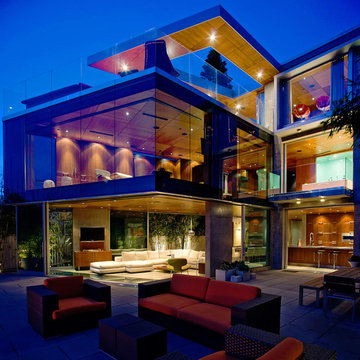
Großes, Dreistöckiges Modernes Einfamilienhaus mit Glasfassade und Flachdach in San Diego
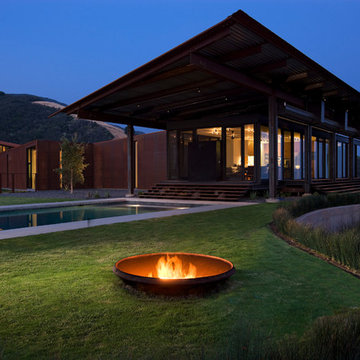
Großes, Einstöckiges Modernes Einfamilienhaus mit Glasfassade, Flachdach und Blechdach in Santa Barbara
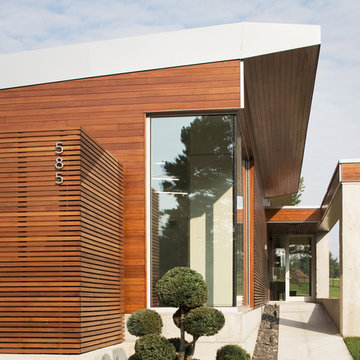
This is take two on ‘The Bent House’, which was canceled
after a design board did not approve the modern style in a
conservative neighbrohood. So we decided to take it one
step further and now it is the ‘bent and sliced house’.
The bend is from the original design (a.k.a.The Bent House),
and is a gesture to the curved slope of the site. This curve,
coincidentally, is almost the same of the previous design’s
site, and thus could be re-utilized.
Similiar to Japanese Oragami, this house unfolds like a piece
of slice paper from the sloped site. The negative space
between the slices creates wonderful clerestories for natural
light and ventilation. Photo Credit: Mike Sinclair
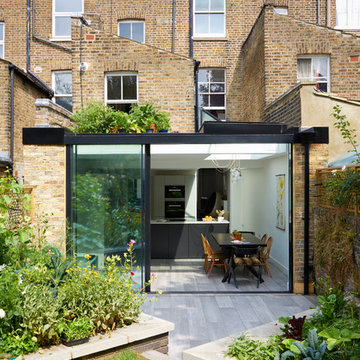
Photo Credit : Andy Beasley
Einstöckiges Modernes Haus mit Glasfassade in London
Einstöckiges Modernes Haus mit Glasfassade in London

Zweistöckiges Modernes Einfamilienhaus mit Glasfassade, brauner Fassadenfarbe und Flachdach in Austin
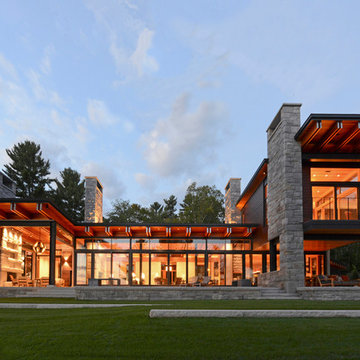
The Lake Point House is an interpretation of New Hampshire's lakeshore vernacular. While designed to maximize the lake experience, the house is carefully concealed from the shore and positioned to preserve trees and site features. The lake side of the house is a continuous wall of glass, capped by timbered eaves and anchored by monumental stone chimneys. Along the main entry sequence, the view is revealed through a series of thresholds that mark the progression of arrival and appreciation of this treasured place.

Einstöckiges Maritimes Einfamilienhaus mit Glasfassade, beiger Fassadenfarbe und Satteldach in Sonstige
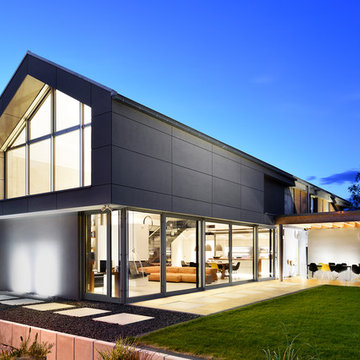
Wohnhaus mit großzügiger Glasfassade, offenem Wohnbereich mit Kamin und Bibliothek. Fließender Übergang zwischen Innen und Außenbereich und überdachte Terrasse.
Fotograf: Ralf Dieter Bischoff
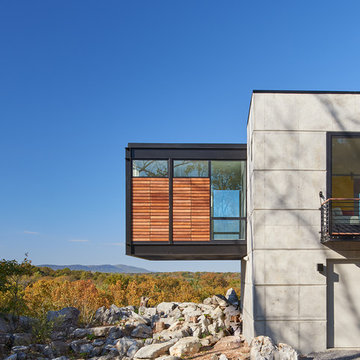
View of master bedroom wing from the exterior.
Anice Hoachlander, Hoachlander Davis Photography LLC
Kleines, Einstöckiges Modernes Haus mit Glasfassade und Flachdach in Washington, D.C.
Kleines, Einstöckiges Modernes Haus mit Glasfassade und Flachdach in Washington, D.C.

Scott Frances
Großes, Einstöckiges Retro Einfamilienhaus mit Glasfassade, Flachdach und bunter Fassadenfarbe in Los Angeles
Großes, Einstöckiges Retro Einfamilienhaus mit Glasfassade, Flachdach und bunter Fassadenfarbe in Los Angeles
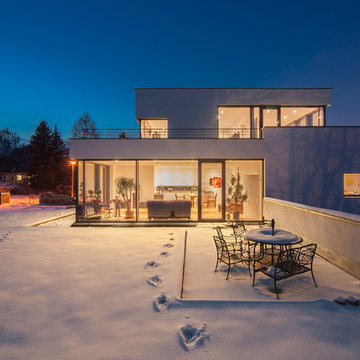
Zweistöckiges, Mittelgroßes Modernes Haus mit Glasfassade, Flachdach und weißer Fassadenfarbe in Dresden
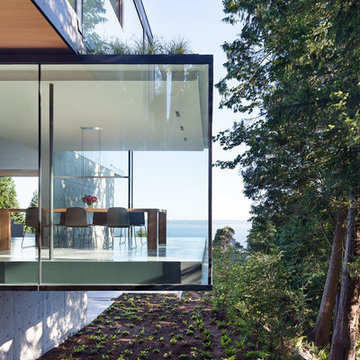
Photography by Ivan Hunter
Dreistöckiges Modernes Haus mit Glasfassade und Flachdach in Vancouver
Dreistöckiges Modernes Haus mit Glasfassade und Flachdach in Vancouver

This modern lake house is located in the foothills of the Blue Ridge Mountains. The residence overlooks a mountain lake with expansive mountain views beyond. The design ties the home to its surroundings and enhances the ability to experience both home and nature together. The entry level serves as the primary living space and is situated into three groupings; the Great Room, the Guest Suite and the Master Suite. A glass connector links the Master Suite, providing privacy and the opportunity for terrace and garden areas.
Won a 2013 AIANC Design Award. Featured in the Austrian magazine, More Than Design. Featured in Carolina Home and Garden, Summer 2015.
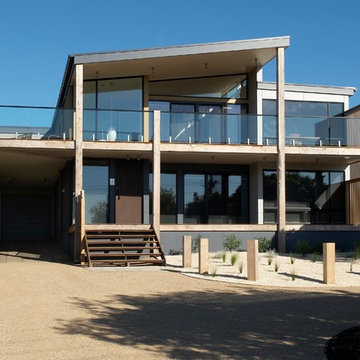
Photography by Sam Penninger - Styling by Selena White
Zweistöckiges, Großes Maritimes Einfamilienhaus mit Glasfassade, Flachdach und Blechdach in Melbourne
Zweistöckiges, Großes Maritimes Einfamilienhaus mit Glasfassade, Flachdach und Blechdach in Melbourne

The client for this home wanted a modern structure that was suitable for displaying her art-glass collection. Located in a recently developed community, almost every component of the exterior was subject to an array of neighborhood and city ordinances. These were all accommodated while maintaining modern sensibilities and detailing on the exterior, then transitioning to a more minimalist aesthetic on the interior. The one-story building comfortably spreads out on its large lot, embracing a front and back courtyard and allowing views through and from within the transparent center section to other parts of the home. A high volume screened porch, the floating fireplace, and an axial swimming pool provide dramatic moments to the otherwise casual layout of the home.
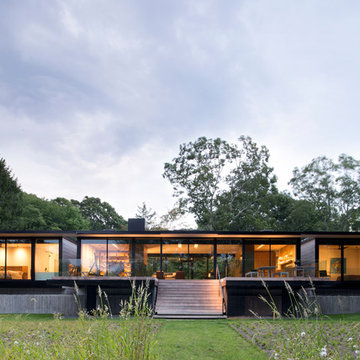
© Bates Masi + Architects
Mittelgroßes, Einstöckiges Modernes Einfamilienhaus mit Flachdach und Glasfassade in New York
Mittelgroßes, Einstöckiges Modernes Einfamilienhaus mit Flachdach und Glasfassade in New York
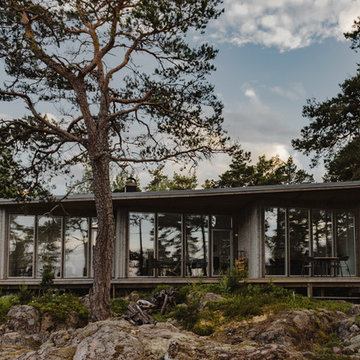
Nadja Endler © Houzz 2017
Mittelgroßes, Einstöckiges Skandinavisches Haus mit Glasfassade und Flachdach in Stockholm
Mittelgroßes, Einstöckiges Skandinavisches Haus mit Glasfassade und Flachdach in Stockholm

View of the deck with the open corner window of the living room.
Einstöckiges Einfamilienhaus mit Glasfassade, schwarzer Fassadenfarbe und Flachdach in Seattle
Einstöckiges Einfamilienhaus mit Glasfassade, schwarzer Fassadenfarbe und Flachdach in Seattle
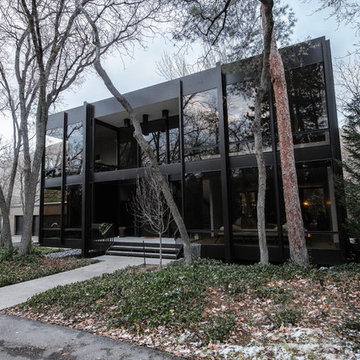
Großes, Zweistöckiges Modernes Haus mit Glasfassade, schwarzer Fassadenfarbe und Flachdach in Salt Lake City
Glasfassade Haus Ideen und Bilder
9
