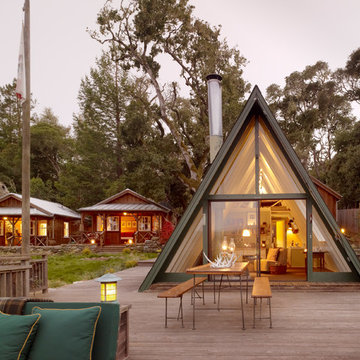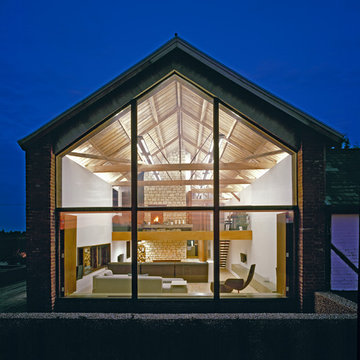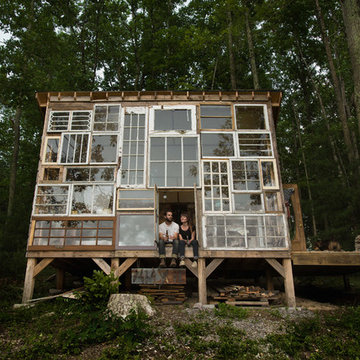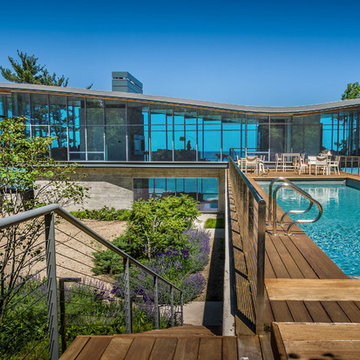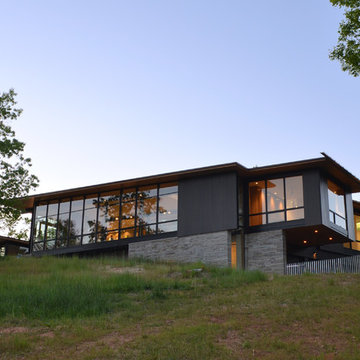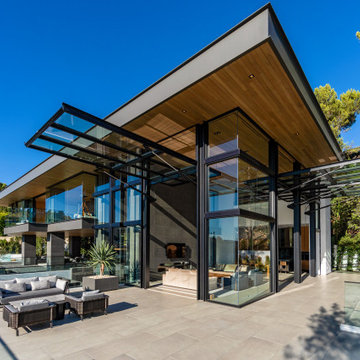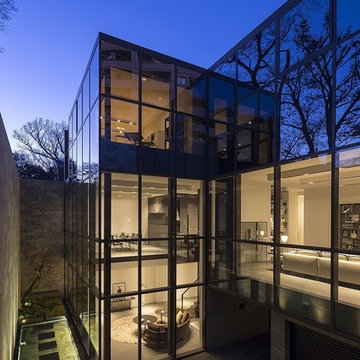Glasfassade Haus Ideen und Bilder
Suche verfeinern:
Budget
Sortieren nach:Heute beliebt
1 – 20 von 1.916 Fotos
1 von 4

Großes, Zweistöckiges Modernes Einfamilienhaus mit Glasfassade und beiger Fassadenfarbe in Los Angeles
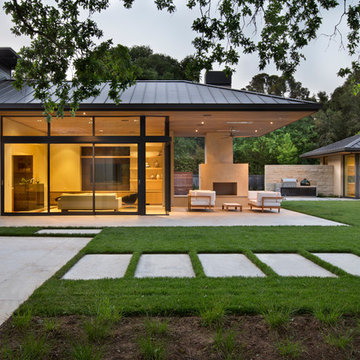
Photo Credit: Bernard Andre
Einstöckiges Modernes Bungalow mit Glasfassade, Walmdach und Blechdach in San Francisco
Einstöckiges Modernes Bungalow mit Glasfassade, Walmdach und Blechdach in San Francisco

This modern lake house is located in the foothills of the Blue Ridge Mountains. The residence overlooks a mountain lake with expansive mountain views beyond. The design ties the home to its surroundings and enhances the ability to experience both home and nature together. The entry level serves as the primary living space and is situated into three groupings; the Great Room, the Guest Suite and the Master Suite. A glass connector links the Master Suite, providing privacy and the opportunity for terrace and garden areas.
Won a 2013 AIANC Design Award. Featured in the Austrian magazine, More Than Design. Featured in Carolina Home and Garden, Summer 2015.
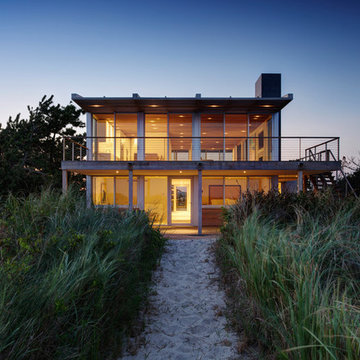
Matthew Carbone
Zweistöckiges Modernes Haus mit Glasfassade in New York
Zweistöckiges Modernes Haus mit Glasfassade in New York
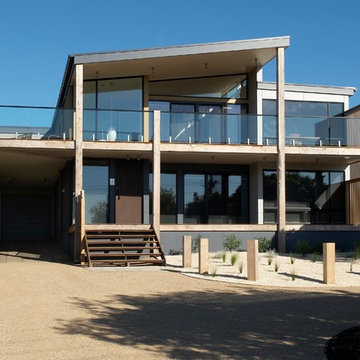
Photography by Sam Penninger - Styling by Selena White
Zweistöckiges, Großes Maritimes Einfamilienhaus mit Glasfassade, Flachdach und Blechdach in Melbourne
Zweistöckiges, Großes Maritimes Einfamilienhaus mit Glasfassade, Flachdach und Blechdach in Melbourne
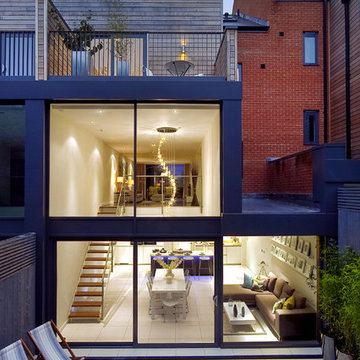
Rear external of contemporary townhouse in London. The space features a double height void including a statement contemporary chandelier over the kitchen. The Living Room above is linked to the Kitchen by a feature glass, powered coated steel and walnut open tread staircase. Dramatic two story floor to ceiling glazing on the back of the house gives views to the garden from both the kitchen and living room.

The client for this home wanted a modern structure that was suitable for displaying her art-glass collection. Located in a recently developed community, almost every component of the exterior was subject to an array of neighborhood and city ordinances. These were all accommodated while maintaining modern sensibilities and detailing on the exterior, then transitioning to a more minimalist aesthetic on the interior. The one-story building comfortably spreads out on its large lot, embracing a front and back courtyard and allowing views through and from within the transparent center section to other parts of the home. A high volume screened porch, the floating fireplace, and an axial swimming pool provide dramatic moments to the otherwise casual layout of the home.
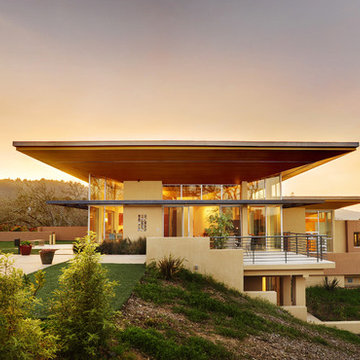
Bernard Andre Photography
Einstöckiges Retro Haus mit Glasfassade in San Francisco
Einstöckiges Retro Haus mit Glasfassade in San Francisco
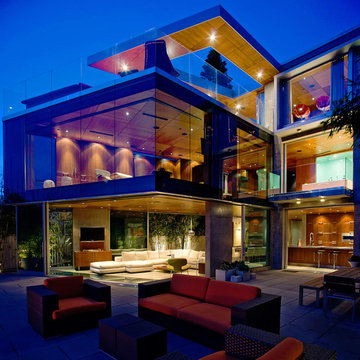
Großes, Dreistöckiges Modernes Einfamilienhaus mit Glasfassade und Flachdach in San Diego
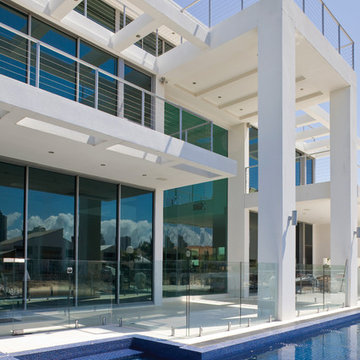
Großes, Zweistöckiges Modernes Einfamilienhaus mit Glasfassade, weißer Fassadenfarbe und Flachdach in Minneapolis
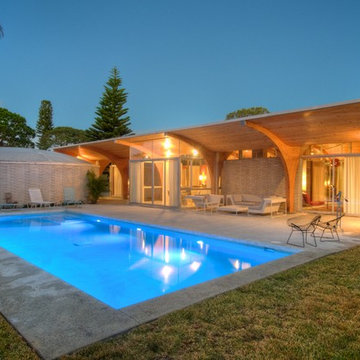
McCourtney
Mittelgroßes, Einstöckiges Mid-Century Haus mit Glasfassade, beiger Fassadenfarbe und Flachdach in Tampa
Mittelgroßes, Einstöckiges Mid-Century Haus mit Glasfassade, beiger Fassadenfarbe und Flachdach in Tampa
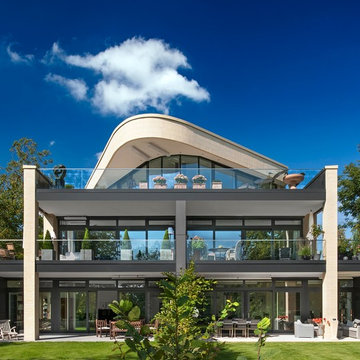
Großes, Dreistöckiges Modernes Haus mit beiger Fassadenfarbe, Glasfassade und Flachdach in Sonstige
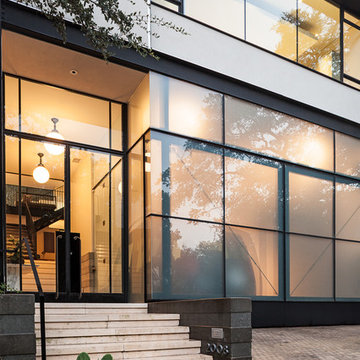
Saul Metnick
This custom residence was designed and built by Collaborated works in 2012. Inspired by Maison de Verre by Pierre Chareau. This modernist glass box is full steel construction. The exterior is brought inside so that the frame of the house is exposed. Large frosted glass garage doors create a beautiful light box. This townhouse has an open floating stair that is the centerpiece of the home. A fireplace in the living room is surrounded by windows. The industrial kitchen incorporates vintage fixtures and appliances that make it truly unique.
Glasfassade Haus Ideen und Bilder
1
