Häuser mit Metallfassade und grauer Fassadenfarbe Ideen und Design
Suche verfeinern:
Budget
Sortieren nach:Heute beliebt
21 – 40 von 2.805 Fotos
1 von 3

Cindy Apple
Kleines, Einstöckiges Industrial Containerhaus mit Metallfassade, grauer Fassadenfarbe und Flachdach in Seattle
Kleines, Einstöckiges Industrial Containerhaus mit Metallfassade, grauer Fassadenfarbe und Flachdach in Seattle

Zweistöckiges Modernes Einfamilienhaus mit Metallfassade, grauer Fassadenfarbe, Flachdach und Misch-Dachdeckung in Canberra - Queanbeyan

Zweistöckiges, Mittelgroßes Industrial Einfamilienhaus mit Metallfassade, grauer Fassadenfarbe, Pultdach und Blechdach in Austin
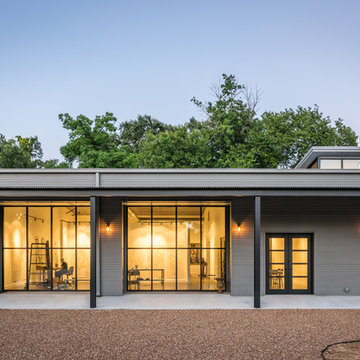
This project encompasses the renovation of two aging metal warehouses located on an acre just North of the 610 loop. The larger warehouse, previously an auto body shop, measures 6000 square feet and will contain a residence, art studio, and garage. A light well puncturing the middle of the main residence brightens the core of the deep building. The over-sized roof opening washes light down three masonry walls that define the light well and divide the public and private realms of the residence. The interior of the light well is conceived as a serene place of reflection while providing ample natural light into the Master Bedroom. Large windows infill the previous garage door openings and are shaded by a generous steel canopy as well as a new evergreen tree court to the west. Adjacent, a 1200 sf building is reconfigured for a guest or visiting artist residence and studio with a shared outdoor patio for entertaining. Photo by Peter Molick, Art by Karin Broker

Marian Riabic
Einstöckiges, Geräumiges Modernes Einfamilienhaus mit Metallfassade, grauer Fassadenfarbe, Satteldach und Blechdach in Sydney
Einstöckiges, Geräumiges Modernes Einfamilienhaus mit Metallfassade, grauer Fassadenfarbe, Satteldach und Blechdach in Sydney

Located near Seattle’s Burke Gilman bike trail, this project is a design for a new house for an active Seattle couple. The design takes advantage of the width of a double lot and views of the lake, city and mountains toward the southwest. Primary living and sleeping areas are located on the ground floor, allowing for the owners to stay in the house as their mobility decreases. The upper level is loft like, and has space for guests and an office.
The building form is high and open at the front, and steps down toward the back, making the backyard quiet, private space. An angular roof form specifically responds to the interior space, while subtly referencing the conventional gable forms of neighboring houses.
A design collaboration with Stettler Design
Photo by Dale Christopher Lang

Großes, Zweistöckiges Modernes Einfamilienhaus mit Metallfassade, grauer Fassadenfarbe, Flachdach, Blechdach und grauem Dach in Melbourne
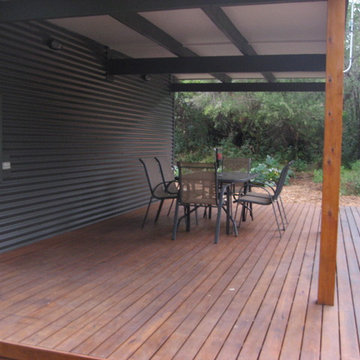
Peter Heffernen
Kleines, Einstöckiges Modernes Einfamilienhaus mit Metallfassade, grauer Fassadenfarbe und Satteldach in Melbourne
Kleines, Einstöckiges Modernes Einfamilienhaus mit Metallfassade, grauer Fassadenfarbe und Satteldach in Melbourne

小さなバイクガレージハウス/50m2(15坪)【LWH001】
外壁:ガルバリュウム鋼板波板
1階入口(=窓):木製ガラス引戸
Kleines, Zweistöckiges Industrial Einfamilienhaus mit Metallfassade, grauer Fassadenfarbe, Satteldach und Blechdach in Sonstige
Kleines, Zweistöckiges Industrial Einfamilienhaus mit Metallfassade, grauer Fassadenfarbe, Satteldach und Blechdach in Sonstige

The swimming pool sits between the main living wing and the upper level family wing. The master bedroom has a private terrace with forest views. Below is a pool house sheathed with zinc panels with an outdoor shower facing the forest.
Photographer - Peter Aaron
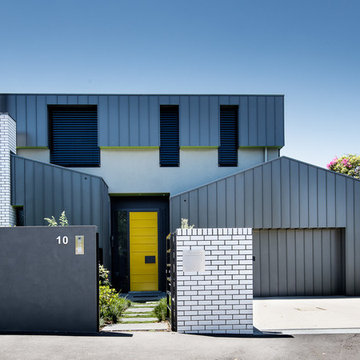
Photo by Thomas Dalhoff
Großes, Zweistöckiges Modernes Einfamilienhaus mit grauer Fassadenfarbe, Metallfassade, Walmdach und Blechdach in Melbourne
Großes, Zweistöckiges Modernes Einfamilienhaus mit grauer Fassadenfarbe, Metallfassade, Walmdach und Blechdach in Melbourne
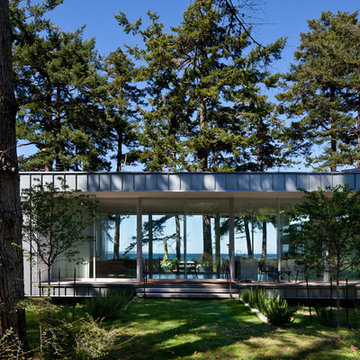
Sean Airhart
Einstöckiges, Mittelgroßes Modernes Haus mit Metallfassade, grauer Fassadenfarbe und Flachdach in Seattle
Einstöckiges, Mittelgroßes Modernes Haus mit Metallfassade, grauer Fassadenfarbe und Flachdach in Seattle
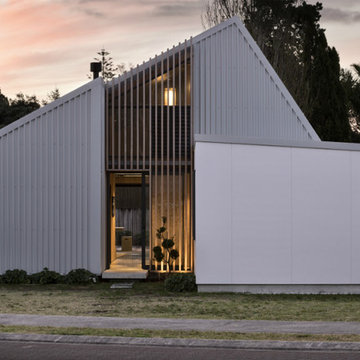
Simon Devitt
Zweistöckiges Modernes Einfamilienhaus mit Metallfassade und grauer Fassadenfarbe in Sonstige
Zweistöckiges Modernes Einfamilienhaus mit Metallfassade und grauer Fassadenfarbe in Sonstige
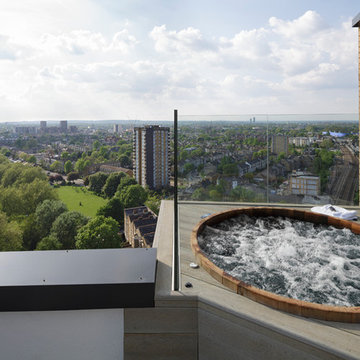
Adam Scott Images
Mittelgroßes, Einstöckiges Modernes Haus mit Metallfassade, grauer Fassadenfarbe und Flachdach in London
Mittelgroßes, Einstöckiges Modernes Haus mit Metallfassade, grauer Fassadenfarbe und Flachdach in London
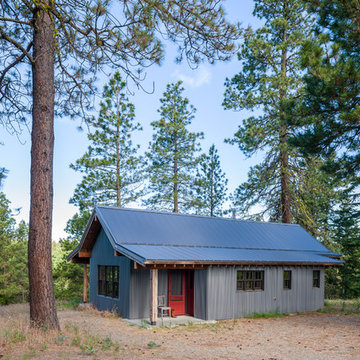
Photo by John Granen.
Einstöckiges Rustikales Einfamilienhaus mit Metallfassade, grauer Fassadenfarbe, Satteldach und Blechdach in Sonstige
Einstöckiges Rustikales Einfamilienhaus mit Metallfassade, grauer Fassadenfarbe, Satteldach und Blechdach in Sonstige
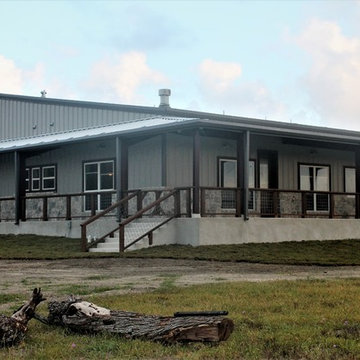
Barndominium built in Marion, TX by RJS Custom Homes LLC
Großes, Einstöckiges Landhausstil Einfamilienhaus mit Metallfassade, grauer Fassadenfarbe, Satteldach und Blechdach in Sonstige
Großes, Einstöckiges Landhausstil Einfamilienhaus mit Metallfassade, grauer Fassadenfarbe, Satteldach und Blechdach in Sonstige
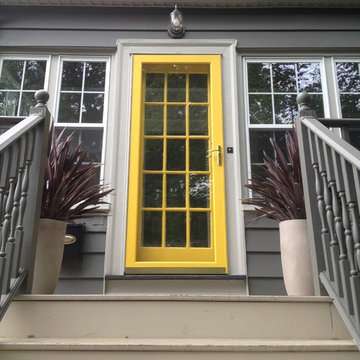
Kleines, Zweistöckiges Modernes Haus mit Metallfassade und grauer Fassadenfarbe in Boston
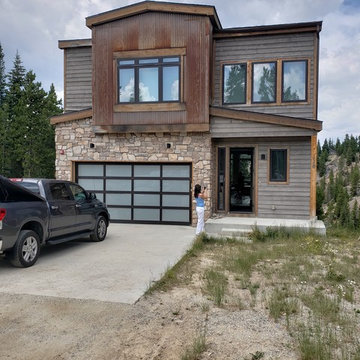
Call it what you will...Colorado Contemporary architecture, Mining Architecture, etc. It all describes this style of home. Use of metal, stone, weathered siding and other contemporary materials make for a stunning exterior. This home was built as a rental and is only 36' wide and built on a very steep slope.
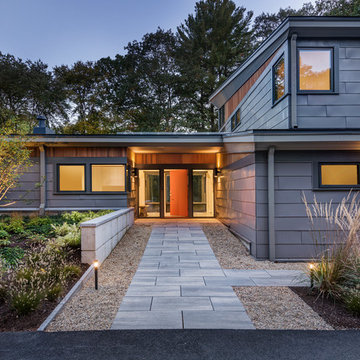
This new house respectfully steps back from the adjacent wetland. The roof line slopes up to the south to allow maximum sunshine in the winter months. Deciduous trees to the south were maintained and provide summer shade along with the home’s generous overhangs. Our signature warm modern vibe is made with vertical cedar accents that complement the warm grey metal siding. The building floor plan undulates along its south side to maximize views of the woodland garden.
General Contractor: Merz Construction
Landscape Architect: Elizabeth Hanna Morss Landscape Architects
Structural Engineer: Siegel Associates
Mechanical Engineer: Sun Engineering
Photography: Nat Rea Photography
Häuser mit Metallfassade und grauer Fassadenfarbe Ideen und Design
2
