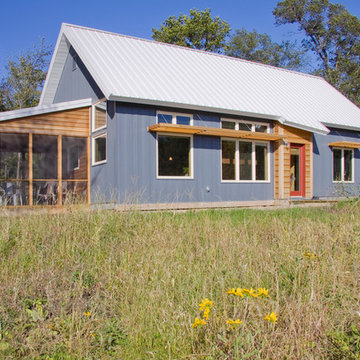Häuser mit Metallfassade und grauer Fassadenfarbe Ideen und Design
Sortieren nach:Heute beliebt
41 – 60 von 2.805 Fotos
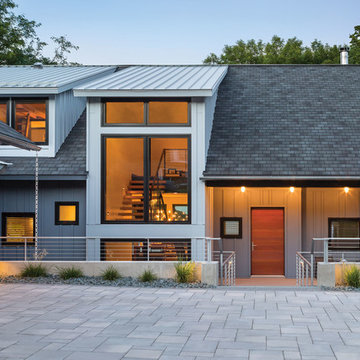
Huge expanses of glass along the lake-facing side of the home flood the main living space with natural light and open it to stunning, immersive views of the water. A combination of direct glaze and large casement windows were used to maximize views of the lake and create an optimal balance of light and ventilation. Whimsical placement of small, direct glaze windows along the fireplace wall offers playful, unexpected peaks of treetops, deepening the connection to the outdoors. “It’s nice to have such customizable windows,” Rehkamp Larson said. “Which, of course, is what Marvin does so well.”
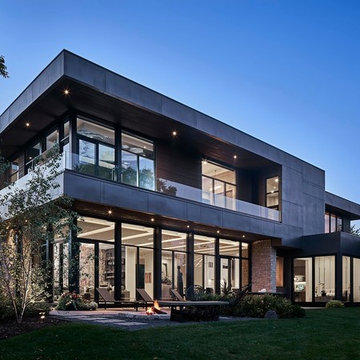
Großes, Zweistöckiges Modernes Einfamilienhaus mit Metallfassade, grauer Fassadenfarbe und Flachdach in Chicago
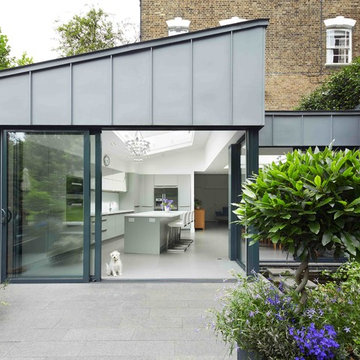
Photographer: Will Pryce
Modernes Haus mit Metallfassade, grauer Fassadenfarbe und Pultdach in London
Modernes Haus mit Metallfassade, grauer Fassadenfarbe und Pultdach in London
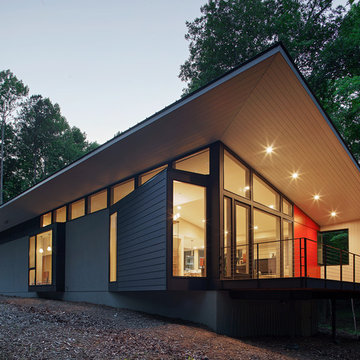
Exterior and deck. Open southern exposure of ultra-modern custom home built in 2013. Floor to ceiling windows facing south, clerestory windows running along the side of the home. Open plan for shared spaces, private, sheltered rooms further within. Compact, streamlined plan maximizes sustainability, while tall ceilings, natural light and the spacious porch provide ample room for its occupants and their guests. Design by Matt Griffith, in situ studio, winner of a 2014 Honor Award from AIA NC. Built by L. E. Meyers Builders. Photo by Richard Leo Johnson, Atlantic Archives, Inc. for in situ studio.
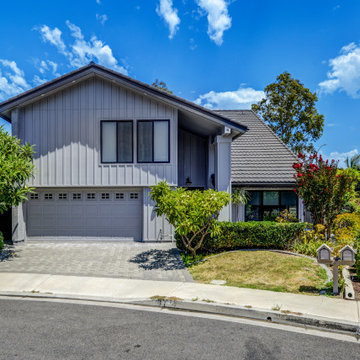
Front driveway complete house remodel
Großes, Zweistöckiges Einfamilienhaus mit Metallfassade, grauer Fassadenfarbe, Satteldach, Schindeldach, braunem Dach und Wandpaneelen in Orange County
Großes, Zweistöckiges Einfamilienhaus mit Metallfassade, grauer Fassadenfarbe, Satteldach, Schindeldach, braunem Dach und Wandpaneelen in Orange County
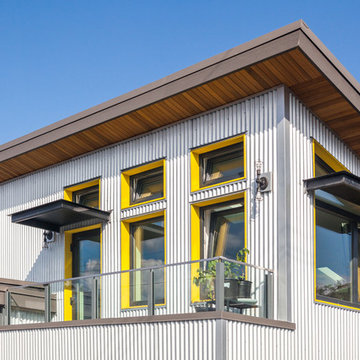
Mittelgroßes, Zweistöckiges Industrial Einfamilienhaus mit Metallfassade, grauer Fassadenfarbe, Pultdach und Blechdach in Vancouver

Tim Stone
Mittelgroßes, Einstöckiges Modernes Einfamilienhaus mit Metallfassade, grauer Fassadenfarbe, Pultdach und Blechdach in Denver
Mittelgroßes, Einstöckiges Modernes Einfamilienhaus mit Metallfassade, grauer Fassadenfarbe, Pultdach und Blechdach in Denver
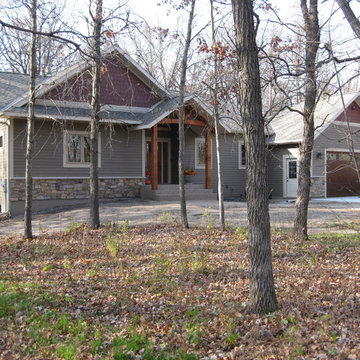
Großes, Einstöckiges Klassisches Haus mit Metallfassade und grauer Fassadenfarbe in Minneapolis
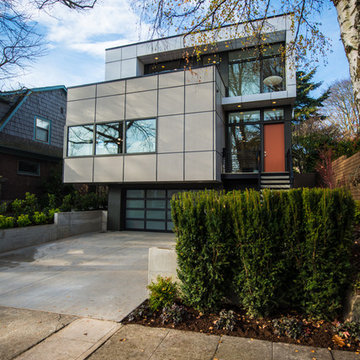
Miguel Edwards Photography
Dreistöckiges, Großes Modernes Haus mit grauer Fassadenfarbe, Flachdach und Metallfassade in Seattle
Dreistöckiges, Großes Modernes Haus mit grauer Fassadenfarbe, Flachdach und Metallfassade in Seattle
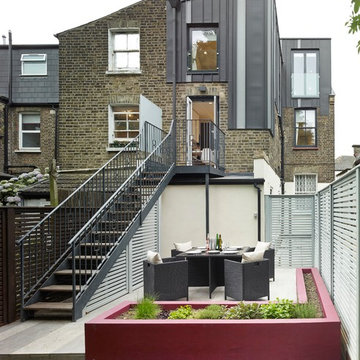
POW Architects
Mittelgroßes, Zweistöckiges Modernes Haus mit Metallfassade, grauer Fassadenfarbe und Pultdach in London
Mittelgroßes, Zweistöckiges Modernes Haus mit Metallfassade, grauer Fassadenfarbe und Pultdach in London

chadbourne + doss architects reimagines a mid century modern house. Nestled into a hillside this home provides a quiet and protected modern sanctuary for its family. Flush steel siding wraps from the roof to the ground providing shelter.
Photo by Benjamin Benschneider
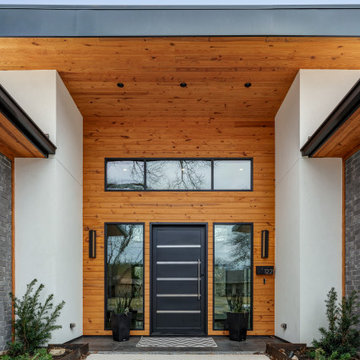
Mittelgroßes, Einstöckiges Modernes Einfamilienhaus mit Metallfassade, grauer Fassadenfarbe, Flachdach und Misch-Dachdeckung in Dallas
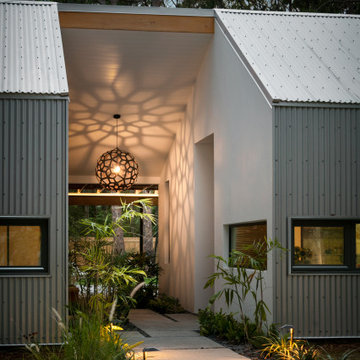
Mittelgroßes, Einstöckiges Modernes Einfamilienhaus mit Metallfassade, grauer Fassadenfarbe, Blechdach und grauem Dach in Tampa

Exterior of the "Primordial House", a modern duplex by DVW
Kleine, Einstöckige Moderne Doppelhaushälfte mit Metallfassade, grauer Fassadenfarbe, Satteldach, Blechdach und grauem Dach in New Orleans
Kleine, Einstöckige Moderne Doppelhaushälfte mit Metallfassade, grauer Fassadenfarbe, Satteldach, Blechdach und grauem Dach in New Orleans
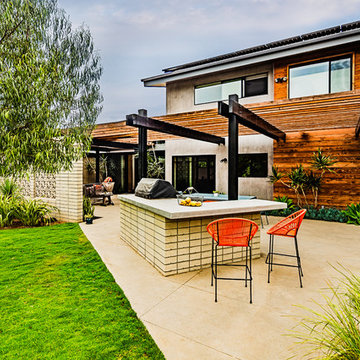
PixelProFoto
Großes, Zweistöckiges Mid-Century Einfamilienhaus mit grauer Fassadenfarbe, Metallfassade, Pultdach und Blechdach in San Diego
Großes, Zweistöckiges Mid-Century Einfamilienhaus mit grauer Fassadenfarbe, Metallfassade, Pultdach und Blechdach in San Diego
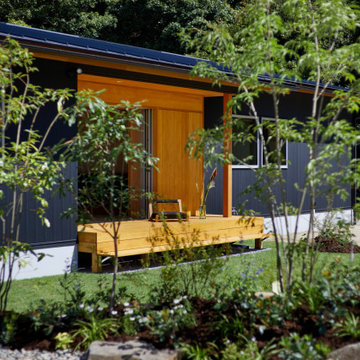
Großes, Einstöckiges Nordisches Einfamilienhaus mit Metallfassade, grauer Fassadenfarbe, Satteldach, Blechdach und schwarzem Dach in Sonstige
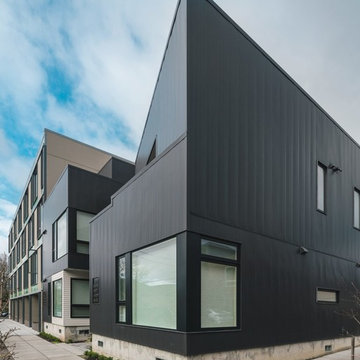
Ankeny 4/5 is an eight-unit infill housing project in SE Portland. The development is comprised of 4 duplex Buildings. These four duplexes form a central courtyard. Each unit’s front door is accessed off of this courtyard. The central idea is to create an urban space that supports the housing

this roof access is developed like a doorway to the ceiling of the central room of a dwelling, framing views directly to heaven. This thin opening now allows a large amount of light and clarity to enter the dining room and the central circulation area, which are very dark before the work is done.
A new openwork staircase with central stringer and solid oak steps extends the original staircase to the new roof exit along an existing brick wall highlighted by the lightness of this contemporary interior addition. In an intervention approach respectful of the existing, the original moldings and ceiling ornaments have been modified to integrate with the new design.
The staircase ends on a clear and generous reading space despite the constraints of area of the municipality for access to the roof (15m ²). This space opens onto a roof terrace and a panorama from the Olympic Stadium to Mount Royal.
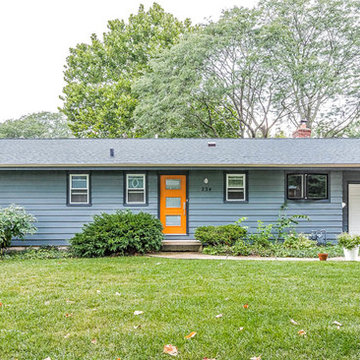
Neil Sy Photography
Einstöckiges Mid-Century Einfamilienhaus mit Metallfassade, grauer Fassadenfarbe, Satteldach und Schindeldach in Chicago
Einstöckiges Mid-Century Einfamilienhaus mit Metallfassade, grauer Fassadenfarbe, Satteldach und Schindeldach in Chicago
Häuser mit Metallfassade und grauer Fassadenfarbe Ideen und Design
3
