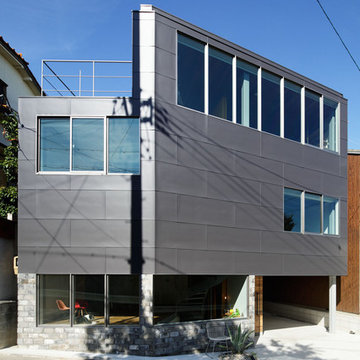Häuser mit Metallfassade und grauer Fassadenfarbe Ideen und Design
Suche verfeinern:
Budget
Sortieren nach:Heute beliebt
61 – 80 von 2.805 Fotos
1 von 3
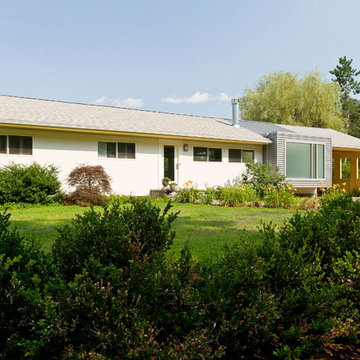
The steel and glass addition was inserted into a narrow courtyard between the original ranch house and carport. The addition integrates with the original home while also producing dramatic new elements, such as the large translucent glass window in the front which allows light while maintaining privacy from the street. The front of the original house, which had several different cladding materials, was re-clad in stucco.
Photo copyright Nathan Eikelberg
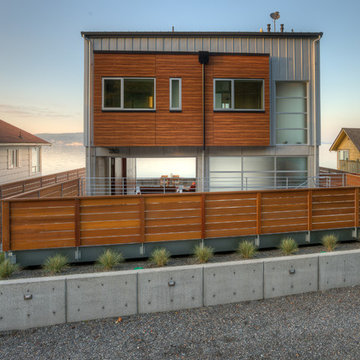
View from road with sun deck in the foreground. Photography by Lucas Henning.
Kleines, Zweistöckiges Modernes Einfamilienhaus mit Metallfassade, grauer Fassadenfarbe, Pultdach und Blechdach in Seattle
Kleines, Zweistöckiges Modernes Einfamilienhaus mit Metallfassade, grauer Fassadenfarbe, Pultdach und Blechdach in Seattle
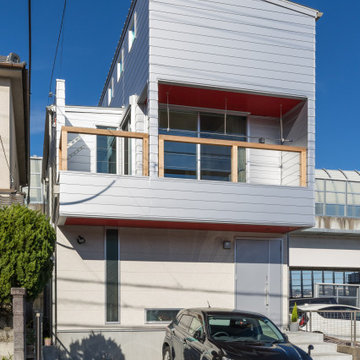
メタリックなガルバニウム鋼板の外壁に、赤の軒天がアクセント。
独特な感性でインパクトあります。
Zweistöckiges Modernes Einfamilienhaus mit Metallfassade, grauer Fassadenfarbe, Pultdach, Blechdach und grauem Dach in Sonstige
Zweistöckiges Modernes Einfamilienhaus mit Metallfassade, grauer Fassadenfarbe, Pultdach, Blechdach und grauem Dach in Sonstige
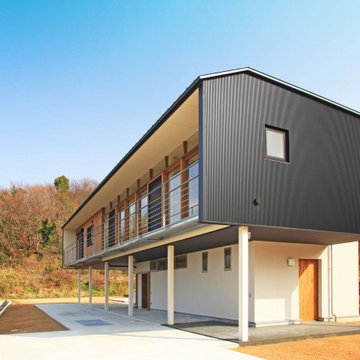
Zweistöckiges Modernes Einfamilienhaus mit Metallfassade, grauer Fassadenfarbe und Blechdach in Sonstige
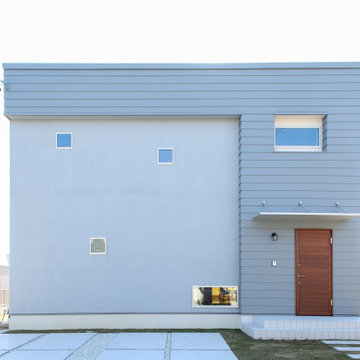
Zweistöckiges Modernes Einfamilienhaus mit Metallfassade, grauer Fassadenfarbe, Pultdach und Blechdach in Sonstige
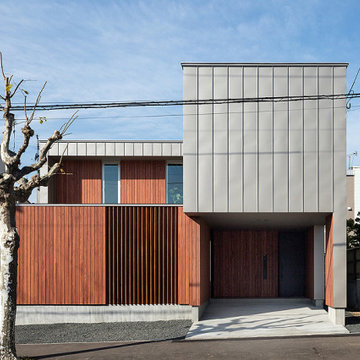
Zweistöckiges Modernes Einfamilienhaus mit Metallfassade, grauer Fassadenfarbe und Flachdach in Sonstige
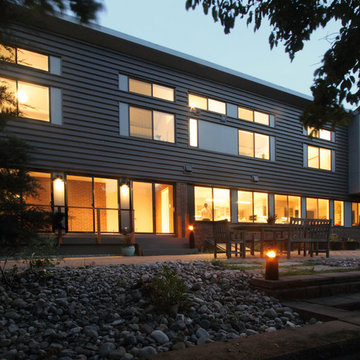
Rear of home is opened up towards views of pond and woodlands beyond. Second floor is added with all rooms facing the view.
Jeffrey Tryon - Photographer / PDC
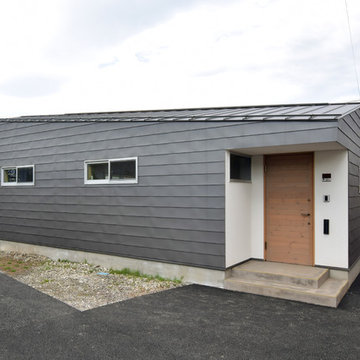
路地奥に住まう 写真:齊藤彰
アプローチ外観。
アプローチに対して圧迫感を生まないように、玄関部分の軒高を低く設定。見る方向によって片流れ屋根に見えたり切妻屋根に見えたり、印象が変わります。
玄関ドアは木製。ポーチ土間は土たたき風左官材料。
Kleines, Einstöckiges Modernes Einfamilienhaus mit Metallfassade, grauer Fassadenfarbe, Satteldach und Blechdach in Sonstige
Kleines, Einstöckiges Modernes Einfamilienhaus mit Metallfassade, grauer Fassadenfarbe, Satteldach und Blechdach in Sonstige
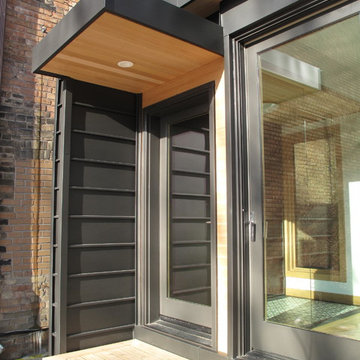
Mittelgroßes, Zweistöckiges Modernes Haus mit Metallfassade, grauer Fassadenfarbe und Flachdach in Toronto
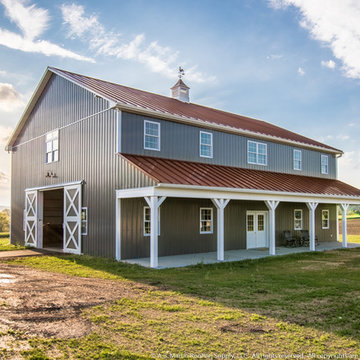
A beautiful storage shed with plenty of room for the classic cars and tractors. Featuring a Colonial Red ABSeam Roof with Charcoal ABM Panel Sides and Bright White Trim.
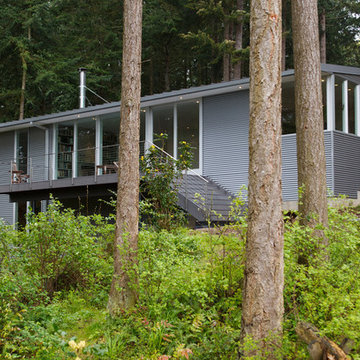
View towards Deck at Rear Facade
Photographed by Eric Rorer
Mittelgroßes, Zweistöckiges Modernes Haus mit Metallfassade und grauer Fassadenfarbe in Seattle
Mittelgroßes, Zweistöckiges Modernes Haus mit Metallfassade und grauer Fassadenfarbe in Seattle
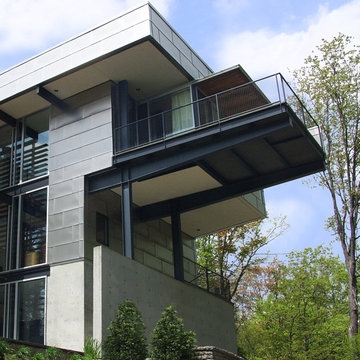
Perched atop a wooded ridge, this residence derives itself and emerges from its site – inevitably grounded but exceeding its limits to engage with the trees beyond. The family spaces of the first floor loosely occupy the free plan while above, explicit spaces are contained in distinct volumes. Four vertical “walls of light” separate these private spaces while illuminating the floors below. Actively embracing the sky, these shafts become the locus of ornament conceived as a transparent and translucent lining, accessing light while affording silhouetted privacy. As the shafts move towards the interior of the house, they carve away the second floor plate to form ‘L’ and ‘T’ shaped voids. Depending on the specific location in plan, these larger voids interlock with voids at the first level to create double-height spaces or to contain vertical circulation. When the upper level circulatory spine encounters a slot or void, the floor material changes from concrete to laminated glass. This material change is not only a signifier, but also a functional means of allowing light to penetrate the lower levels. Light, then, can filter through the walkway at the slot locations and also around it since the spine “floats” between flanking walls. By blurring the distinctions between familiar oppositions – inside/ outside, front/ rear, massive/ light – the resultant assemblage dissolves traditional boundaries of habit.
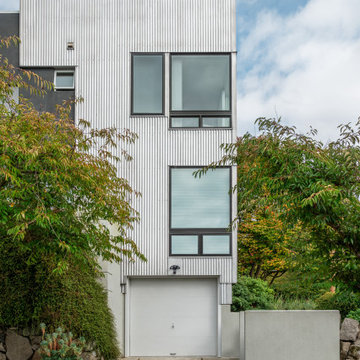
Photo by Tina Witherspoon.
Mittelgroßes, Dreistöckiges Modernes Einfamilienhaus mit Metallfassade, grauer Fassadenfarbe und Flachdach in Seattle
Mittelgroßes, Dreistöckiges Modernes Einfamilienhaus mit Metallfassade, grauer Fassadenfarbe und Flachdach in Seattle
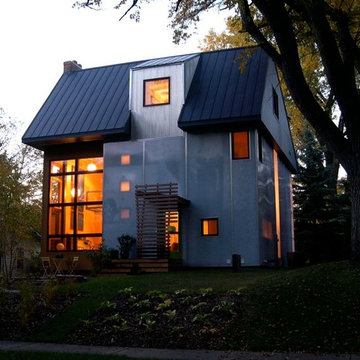
Dreistöckiges Modernes Einfamilienhaus mit Metallfassade, grauer Fassadenfarbe, Mansardendach und Blechdach in Minneapolis
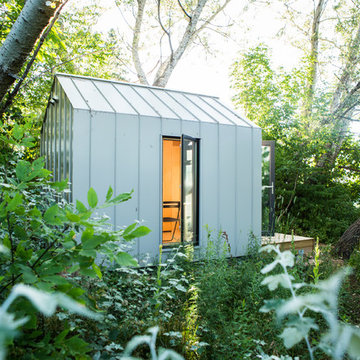
Coup D'Etat
Kleines, Einstöckiges Modernes Haus mit Metallfassade, grauer Fassadenfarbe und Satteldach in Toronto
Kleines, Einstöckiges Modernes Haus mit Metallfassade, grauer Fassadenfarbe und Satteldach in Toronto
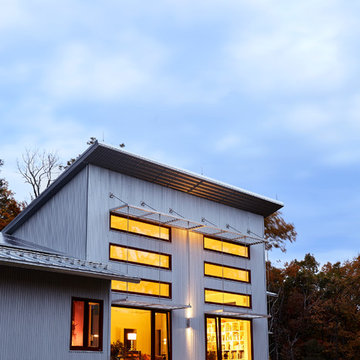
Laura Moss Photography
Mittelgroßes, Zweistöckiges Modernes Haus mit Metallfassade und grauer Fassadenfarbe in New York
Mittelgroßes, Zweistöckiges Modernes Haus mit Metallfassade und grauer Fassadenfarbe in New York
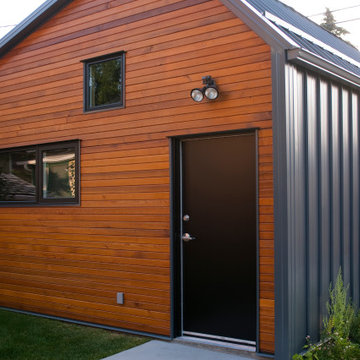
This 2,000 square foot modern residential home is designed to optimize living space for a family of four within the modest confines of inner suburban Calgary. Deploying a structural beam and post framed design, this home creates the feeling of space through an open-plan layout and high vaulted ceilings. Large windows on both floors accentuate the open, spacious feeling.
The extensive use of standing seam metal cladding in Steelscape’s Slate Gray adds texture and distinct shadow lines while contributing to the modern aesthetic. This versatile color enables the unique integration between roof and siding surfaces. The muted hue also complements and accentuates the use of natural stained wood leading to a cohesive, memorable design.
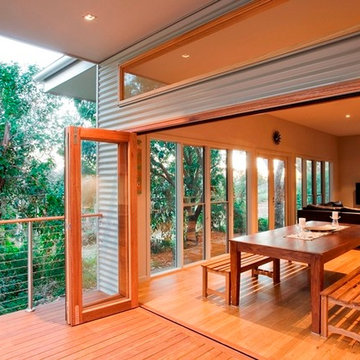
Rory Gardiner
Mittelgroßes, Zweistöckiges Maritimes Haus mit Metallfassade, grauer Fassadenfarbe und Flachdach in Melbourne
Mittelgroßes, Zweistöckiges Maritimes Haus mit Metallfassade, grauer Fassadenfarbe und Flachdach in Melbourne
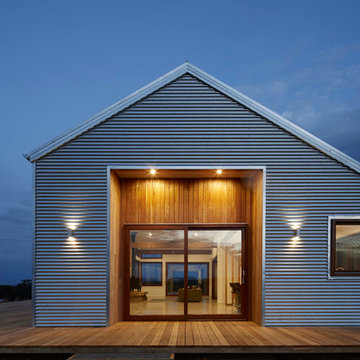
Peter Clarke
Mittelgroßes, Einstöckiges Nordisches Haus mit Metallfassade und grauer Fassadenfarbe in Melbourne
Mittelgroßes, Einstöckiges Nordisches Haus mit Metallfassade und grauer Fassadenfarbe in Melbourne
Häuser mit Metallfassade und grauer Fassadenfarbe Ideen und Design
4
