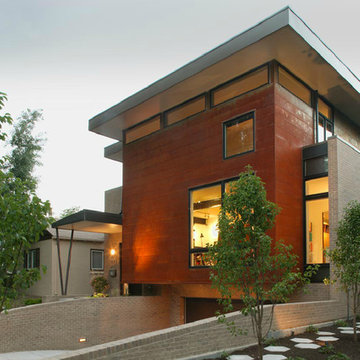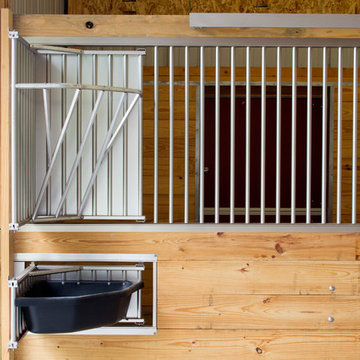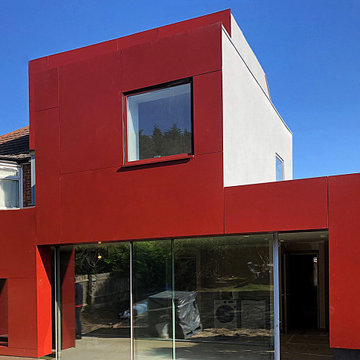Häuser mit Metallfassade und roter Fassadenfarbe Ideen und Design
Suche verfeinern:
Budget
Sortieren nach:Heute beliebt
61 – 80 von 330 Fotos
1 von 3
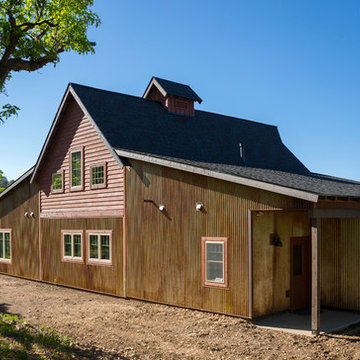
Photos credited to Imagesmith- Scott Smith
Mittelgroßes, Zweistöckiges Rustikales Haus mit Metallfassade und roter Fassadenfarbe in Albuquerque
Mittelgroßes, Zweistöckiges Rustikales Haus mit Metallfassade und roter Fassadenfarbe in Albuquerque
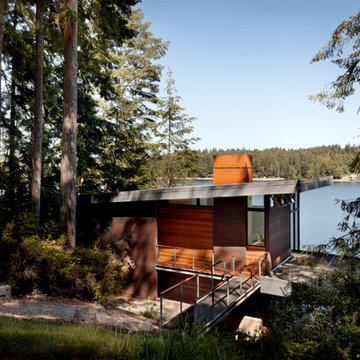
Tim Bies
Kleines, Zweistöckiges Modernes Einfamilienhaus mit Metallfassade, roter Fassadenfarbe, Pultdach und Blechdach in Seattle
Kleines, Zweistöckiges Modernes Einfamilienhaus mit Metallfassade, roter Fassadenfarbe, Pultdach und Blechdach in Seattle
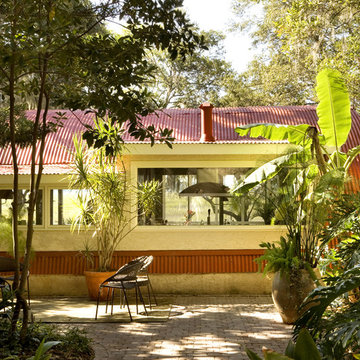
Mittelgroßes, Einstöckiges Industrial Containerhaus mit Metallfassade und roter Fassadenfarbe in Atlanta
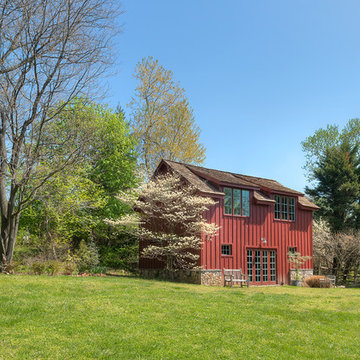
Hoachlander/Davis Photography
Kleines, Zweistöckiges Landhaus Einfamilienhaus mit Metallfassade, roter Fassadenfarbe, Satteldach und Schindeldach in Washington, D.C.
Kleines, Zweistöckiges Landhaus Einfamilienhaus mit Metallfassade, roter Fassadenfarbe, Satteldach und Schindeldach in Washington, D.C.
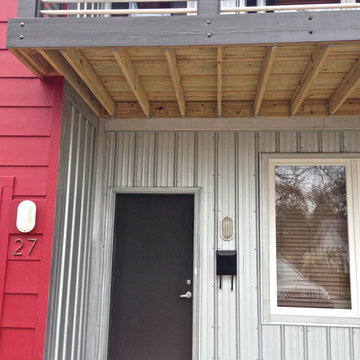
Mittelgroßes, Zweistöckiges Modernes Reihenhaus mit Metallfassade und roter Fassadenfarbe in Wilmington
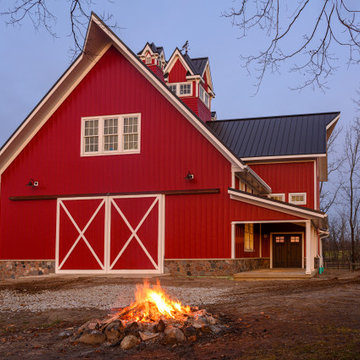
A custom barn we designed and built in 2019
Großes, Dreistöckiges Klassisches Haus mit Metallfassade, roter Fassadenfarbe, Satteldach und Blechdach in Chicago
Großes, Dreistöckiges Klassisches Haus mit Metallfassade, roter Fassadenfarbe, Satteldach und Blechdach in Chicago
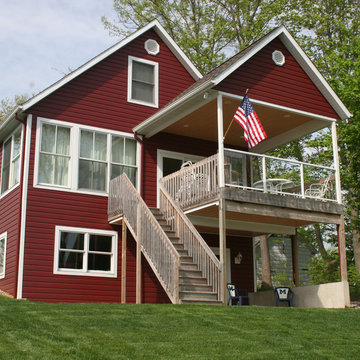
TruCedar Steel Siding Shown in Single 6" Dutch Lap in Cottage Red..
Dreistöckiges Haus mit Metallfassade und roter Fassadenfarbe in Grand Rapids
Dreistöckiges Haus mit Metallfassade und roter Fassadenfarbe in Grand Rapids
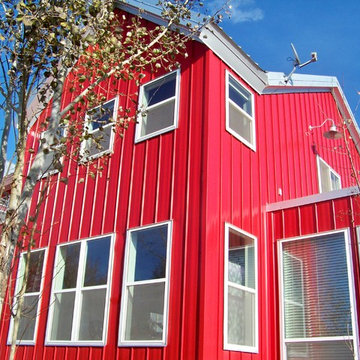
Siding: Nail Strip in Regal Red
Roofing: Nails Strip in Galvalume
Klassisches Einfamilienhaus mit Metallfassade, roter Fassadenfarbe und Blechdach in Sonstige
Klassisches Einfamilienhaus mit Metallfassade, roter Fassadenfarbe und Blechdach in Sonstige
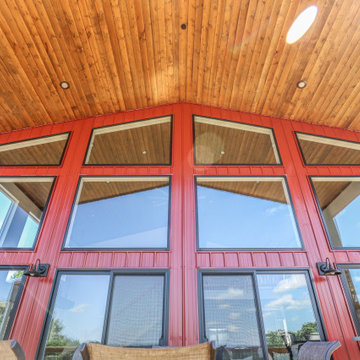
Großes, Zweistöckiges Haus mit Metallfassade, roter Fassadenfarbe und Blechdach in Sonstige
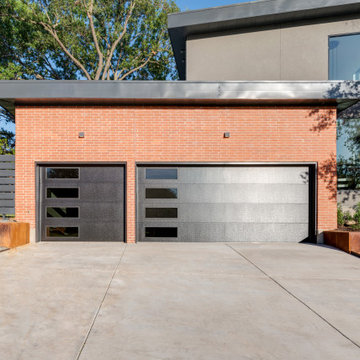
Zweistöckiges Retro Einfamilienhaus mit Metallfassade, roter Fassadenfarbe und Flachdach in Dallas
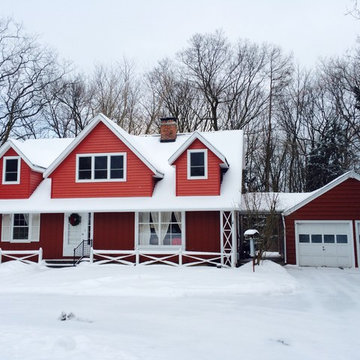
The exterior of the home during the winter months shows a contrast with the white snow.
Mittelgroßes, Zweistöckiges Landhaus Haus mit Metallfassade und roter Fassadenfarbe in Milwaukee
Mittelgroßes, Zweistöckiges Landhaus Haus mit Metallfassade und roter Fassadenfarbe in Milwaukee
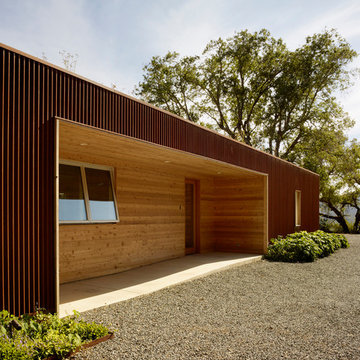
Architects: Turnbull Griffin Haesloop
Photography: Matthew Millman
Haus mit Metallfassade, roter Fassadenfarbe und Flachdach in San Francisco
Haus mit Metallfassade, roter Fassadenfarbe und Flachdach in San Francisco
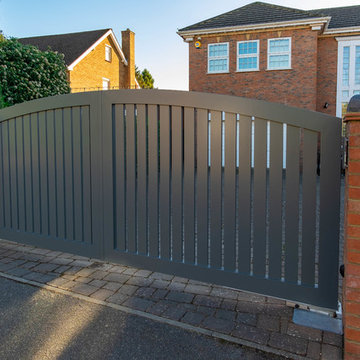
Essenare Properties / Steve White - vsco.co/stevewhiite
Großes Modernes Einfamilienhaus mit Metallfassade, roter Fassadenfarbe, Satteldach und Ziegeldach in Sonstige
Großes Modernes Einfamilienhaus mit Metallfassade, roter Fassadenfarbe, Satteldach und Ziegeldach in Sonstige
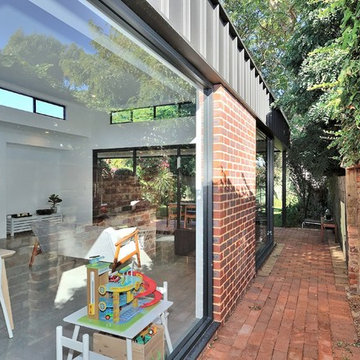
This image is a perfect example of the new extension and how it blends seamlessly with the original 1940's part of the home. Red brick to match the existing with a MaxLine feature cladding section, and light well windows.
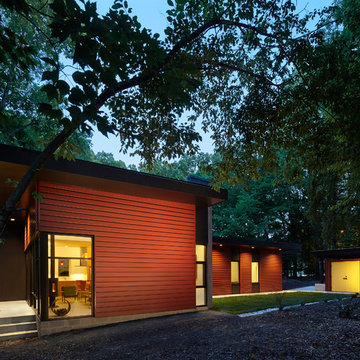
Mark Herboth
Einstöckiges Modernes Haus mit Metallfassade und roter Fassadenfarbe in Raleigh
Einstöckiges Modernes Haus mit Metallfassade und roter Fassadenfarbe in Raleigh
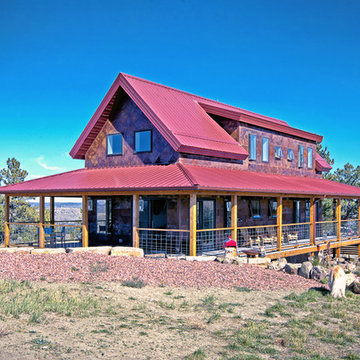
The Porch House sits perched overlooking a stretch of the Yellowstone River valley. With an expansive view of the majestic Beartooth Mountain Range and its close proximity to renowned fishing on Montana’s Stillwater River you have the beginnings of a great Montana retreat. This structural insulated panel (SIP) home effortlessly fuses its sustainable features with carefully executed design choices into a modest 1,200 square feet. The SIPs provide a robust, insulated envelope while maintaining optimal interior comfort with minimal effort during all seasons. A twenty foot vaulted ceiling and open loft plan aided by proper window and ceiling fan placement provide efficient cross and stack ventilation. A custom square spiral stair, hiding a wine cellar access at its base, opens onto a loft overlooking the vaulted living room through a glass railing with an apparent Nordic flare. The “porch” on the Porch House wraps 75% of the house affording unobstructed views in all directions. It is clad in rusted cold-rolled steel bands of varying widths with patterned steel “scales” at each gable end. The steel roof connects to a 3,600 gallon rainwater collection system in the crawlspace for site irrigation and added fire protection given the remote nature of the site. Though it is quite literally at the end of the road, the Porch House is the beginning of many new adventures for its owners.
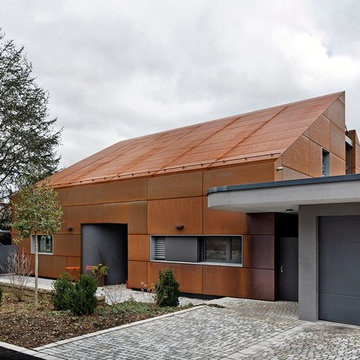
Mittelgroßes, Zweistöckiges Modernes Haus mit roter Fassadenfarbe, Satteldach und Metallfassade in Stuttgart
Häuser mit Metallfassade und roter Fassadenfarbe Ideen und Design
4
