Häuser mit Mix-Fassade und beiger Fassadenfarbe Ideen und Design
Suche verfeinern:
Budget
Sortieren nach:Heute beliebt
81 – 100 von 15.700 Fotos
1 von 3
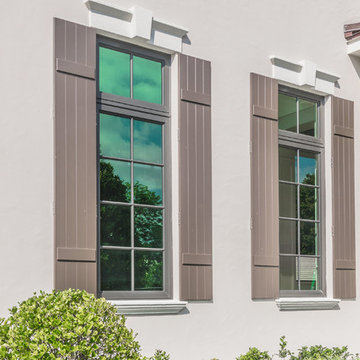
J Quick Studios LLC
Geräumiges, Zweistöckiges Klassisches Haus mit Mix-Fassade, beiger Fassadenfarbe und Flachdach in Miami
Geräumiges, Zweistöckiges Klassisches Haus mit Mix-Fassade, beiger Fassadenfarbe und Flachdach in Miami
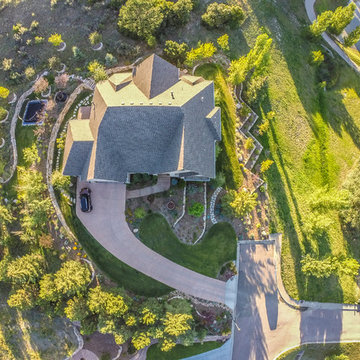
The aerial view of this project shows how retaining walls were used to create a number of landscape areas on a very sloped lot.
Großes, Zweistöckiges Klassisches Haus mit Mix-Fassade und beiger Fassadenfarbe in Denver
Großes, Zweistöckiges Klassisches Haus mit Mix-Fassade und beiger Fassadenfarbe in Denver
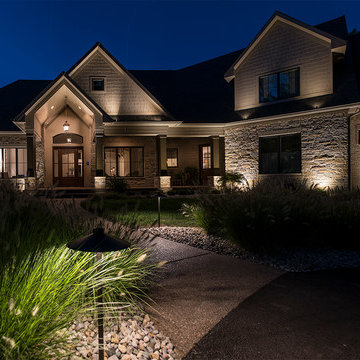
This project included the lighting of a wide rambling, single story ranch home on some acreage. The primary focus of the projects was the illumination of the homes architecture and some key illumination on the large trees around the home. Ground based up lighting was used to light the columns of the home, while small accent lights we added to the second floor gutter line to add a kiss of light to the gables and dormers.
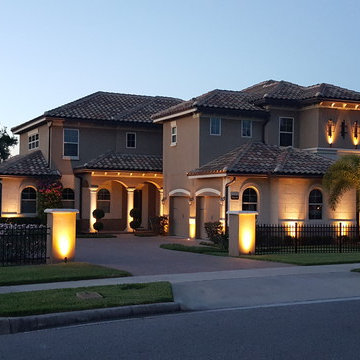
Großes, Zweistöckiges Maritimes Haus mit Mix-Fassade, Halbwalmdach und beiger Fassadenfarbe in Orlando

Geräumiges Modernes Haus mit beiger Fassadenfarbe, Flachdach und Mix-Fassade in Miami
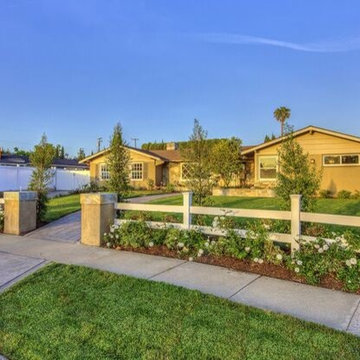
When purchased, the home was in severe disrepair. The yard was dirt and most of the trees were near dead. The exterior was completely repainted, with new windows, shutters, siding, landscaping and hardscaping. The horserail fence defines the space with out blocking the home. Tall side yard fences create total privacy in the back yard. The garage was built in the back corner of the home.
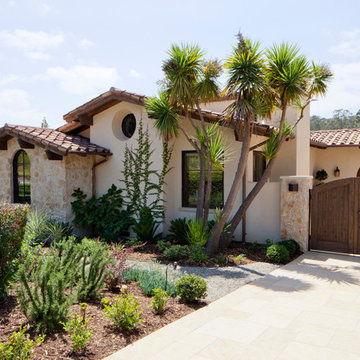
Richard Perlstein, Jared Polsky
Mittelgroßes, Einstöckiges Mediterranes Haus mit Mix-Fassade, beiger Fassadenfarbe und Satteldach in San Francisco
Mittelgroßes, Einstöckiges Mediterranes Haus mit Mix-Fassade, beiger Fassadenfarbe und Satteldach in San Francisco
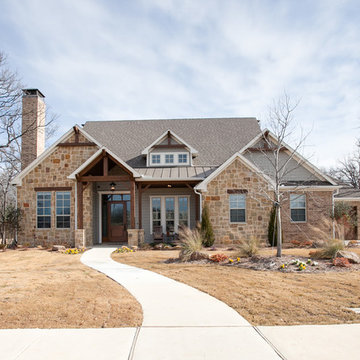
Ariana Miller with ANM Photography. www.anmphoto.com
Großes, Einstöckiges Country Haus mit Mix-Fassade, beiger Fassadenfarbe und Satteldach in Dallas
Großes, Einstöckiges Country Haus mit Mix-Fassade, beiger Fassadenfarbe und Satteldach in Dallas
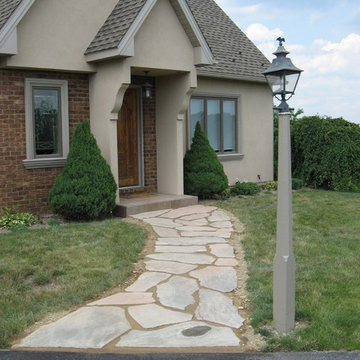
Mittelgroßes, Einstöckiges Klassisches Haus mit Mix-Fassade, beiger Fassadenfarbe und Satteldach in Sonstige
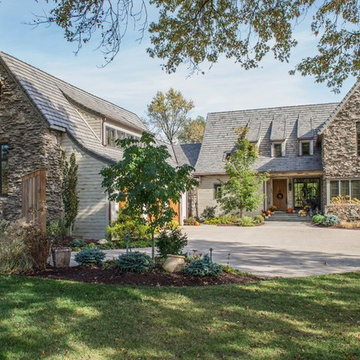
Großes, Zweistöckiges Haus mit Mix-Fassade und beiger Fassadenfarbe in St. Louis
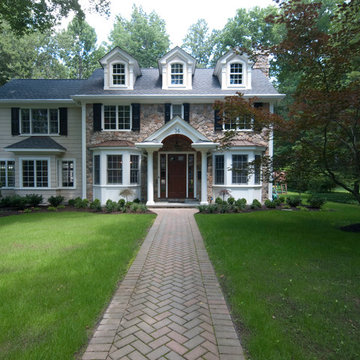
Mittelgroßes, Zweistöckiges Klassisches Einfamilienhaus mit Mix-Fassade, beiger Fassadenfarbe, Walmdach und Schindeldach in New York
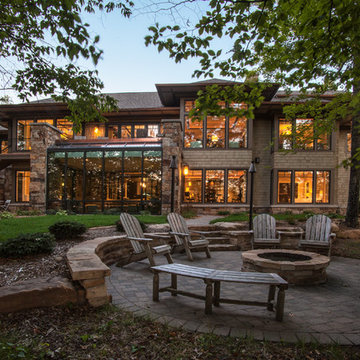
Saari & Forrai Photography
Briarwood II Construction
Dreistöckiges, Großes Modernes Einfamilienhaus mit beiger Fassadenfarbe, Satteldach, Schindeldach und Mix-Fassade in Minneapolis
Dreistöckiges, Großes Modernes Einfamilienhaus mit beiger Fassadenfarbe, Satteldach, Schindeldach und Mix-Fassade in Minneapolis
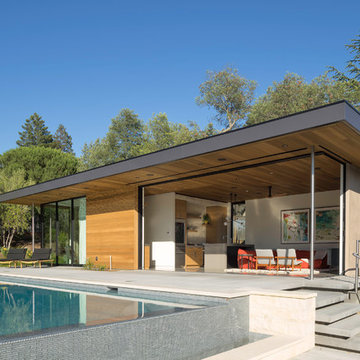
Photo by Michael Hospelt
Einstöckiges Modernes Haus mit beiger Fassadenfarbe, Mix-Fassade und Flachdach in San Francisco
Einstöckiges Modernes Haus mit beiger Fassadenfarbe, Mix-Fassade und Flachdach in San Francisco
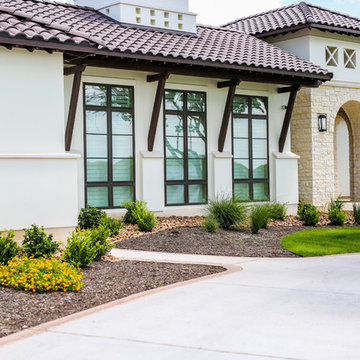
Großes, Zweistöckiges Klassisches Einfamilienhaus mit Mix-Fassade, beiger Fassadenfarbe, Walmdach und Ziegeldach in Austin
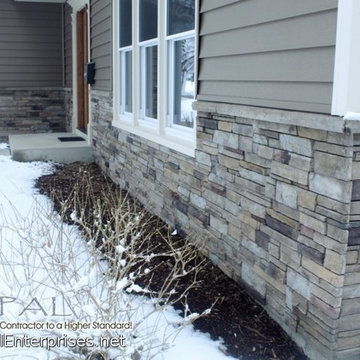
Rustic stone Siding & insulated vinyl siding in Naperville Illinois installed by Opal Enterprises.
Plus replacement windows with Alside Energy Star windows.
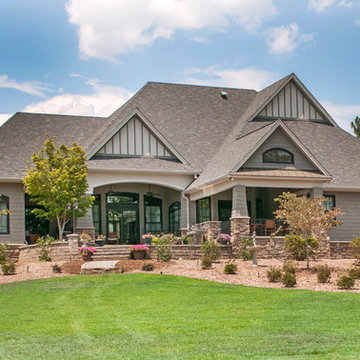
This Arts and Crafts styled sprawling ranch has much to offer the modern homeowner.
Inside, decorative ceilings top nearly every room, starting with the 12’ ceiling in the foyer. The dining room has a large, front facing window and a buffet nook for furniture. The gourmet kitchen includes a walk-in pantry, island, and a pass-through to the great room. A casual breakfast room leads to the screened porch, offering year- round outdoor living with a fireplace.
Each bedroom features elegant ceiling treatments, a walk-in closet, and full bathroom. A large utility room with a sink is conveniently placed down the hall from the secondary bedrooms.
The well-appointed master suite includes porch access, two walk-in closets, and a secluded sitting room surrounded by rear views. The master bathroom is a spa-like retreat with dual vanities, a walk-in shower, built-ins and a vaulted ceiling.
A three car garage with extra storage adds space for a golf cart or third automobile, with a bonus room above providing nearly 800 square feet of space for future expansion.
G. Frank Hart Photography: http://www.gfrankhartphoto.com
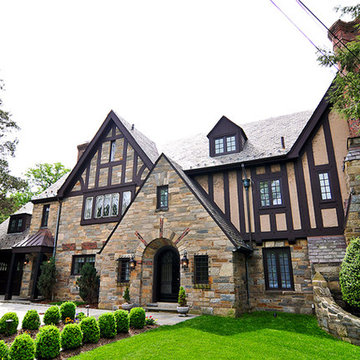
Großes, Dreistöckiges Klassisches Einfamilienhaus mit Mix-Fassade, beiger Fassadenfarbe, Satteldach und Schindeldach in Washington, D.C.
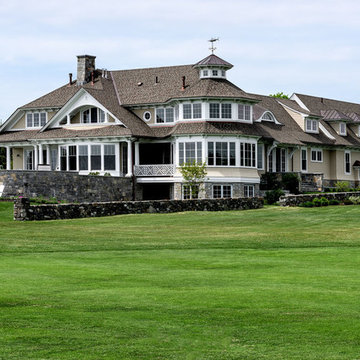
Photo Credit: Rob Karosis
Zweistöckiges, Geräumiges Maritimes Haus mit Mix-Fassade, beiger Fassadenfarbe und Walmdach in Boston
Zweistöckiges, Geräumiges Maritimes Haus mit Mix-Fassade, beiger Fassadenfarbe und Walmdach in Boston
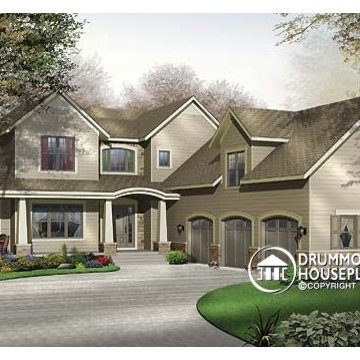
FRONT VIEW-
Inspired by the west coast home style, this Traditional (inspired Craftsman) style model reflects a timeless home with a look that is always in demand. From its striking “L” shape, with a triple garage that boasts a 668 sq.ft. of bonus space on its second level, and covered porches in both front and back, this beautiful home has something for everyone!
Upon entering high ceilings, reaching almost 18’ in the foyer and the family room, add to the appeal of the main level's well thought out floor plan. A remarkable master suite has its own fireplace and well appointed bathroom that is accessible through a his and hers style walk-in closet. The abundantly fenestrated living/dining area has a second fireplace that can be enjoyed from both sides and the kitchen has a large central island, walk-in pantry and a delightful breakfast nook that overlooks the view from the back terrace. The separate laundry/mud room off of the garage entrance to the house adds to the livability of this home with features made to measure for today’s larger, blended families.
Upstairs there is a second master suite and the two other bedrooms share a bathroom with its own shower. The reading/computer corner on the mezzanine overlooks the family room below and the 14’ x 41’8” bonus space above the garage, accessible from this level, provides room to grow!
Blueprints and PDF/CAD files available for sale starting at: $1315
Drummond House Plans - 2014 Copyrights
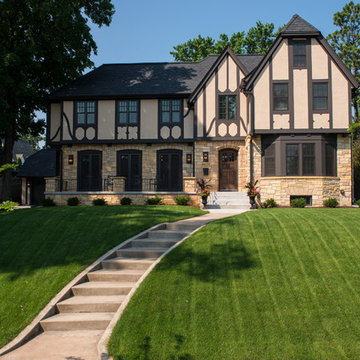
Photography by Spacecrafting Real Estate Photography
Zweistöckiges Klassisches Haus mit Mix-Fassade und beiger Fassadenfarbe in Minneapolis
Zweistöckiges Klassisches Haus mit Mix-Fassade und beiger Fassadenfarbe in Minneapolis
Häuser mit Mix-Fassade und beiger Fassadenfarbe Ideen und Design
5