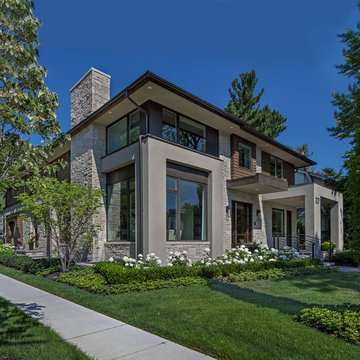Häuser mit Mix-Fassade und beiger Fassadenfarbe Ideen und Design
Suche verfeinern:
Budget
Sortieren nach:Heute beliebt
141 – 160 von 15.700 Fotos
1 von 3
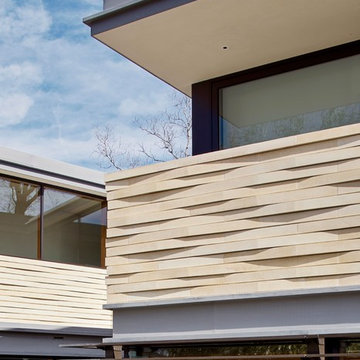
Local limestone, ample daylighting, natural ventilation and deep overhangs serve to connect this modern home to its site through materials and ease of opening up the exterior.
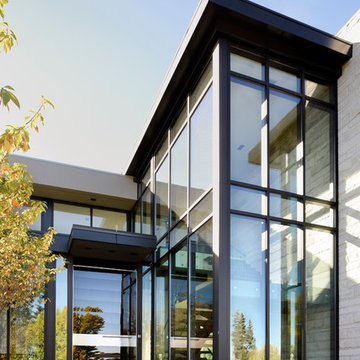
www.stangphotography.com/
Großes, Zweistöckiges Modernes Einfamilienhaus mit beiger Fassadenfarbe, Flachdach und Mix-Fassade in Calgary
Großes, Zweistöckiges Modernes Einfamilienhaus mit beiger Fassadenfarbe, Flachdach und Mix-Fassade in Calgary
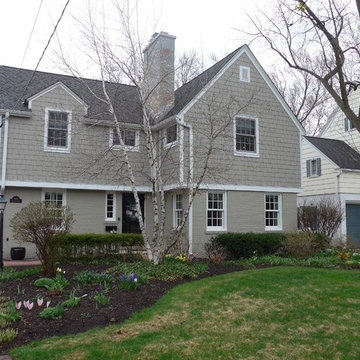
This Evanston, IL Home was remodeled by Siding & Windows Group with James HardieShingle Staggered Edge in ColorPlus Technology Color Monterey Taupe and HardieTrim Smooth Boards in ColorPlus Technology Color Arctic White. We painted the brick to match Hardie Monterey Taupe and replaced Gutters and Downspouts.
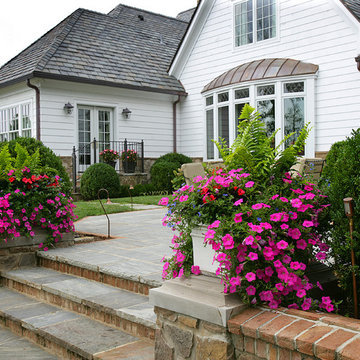
Großes, Zweistöckiges Klassisches Einfamilienhaus mit Mix-Fassade, beiger Fassadenfarbe, Walmdach und Schindeldach in Sonstige
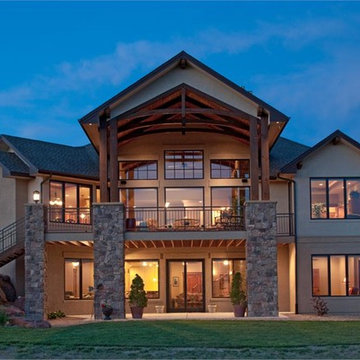
The rear exterior of this luxury home showcased the main level covered deck, as well as covered patio on the lower level. Exposed wood beams add rustic style to this classic Texas-style home.
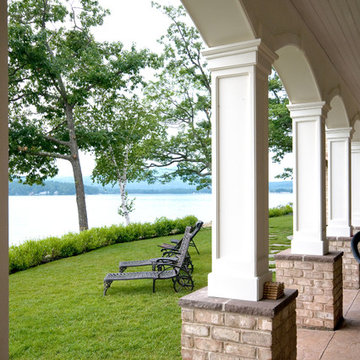
Geräumiges, Zweistöckiges Rustikales Einfamilienhaus mit Mix-Fassade, beiger Fassadenfarbe, Satteldach und Ziegeldach in Boston
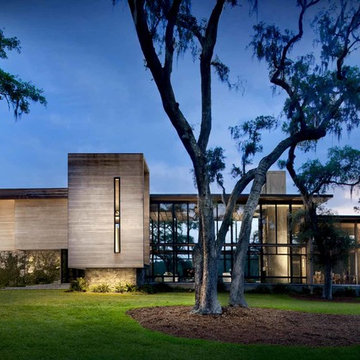
The window walls are comprised of integral steel structure and steel window units containing hurricane glass. The horizontal mullion, which encircles the public spaces like a belt, is clad in cedar.
Phillip Spears Photographer
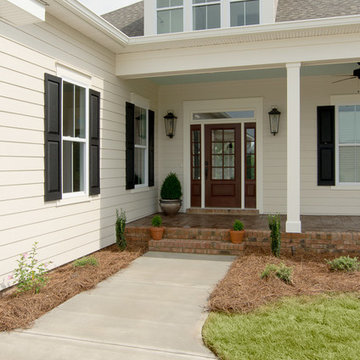
Marc Stowe
Großes, Einstöckiges Rustikales Haus mit Mix-Fassade und beiger Fassadenfarbe in Charlotte
Großes, Einstöckiges Rustikales Haus mit Mix-Fassade und beiger Fassadenfarbe in Charlotte
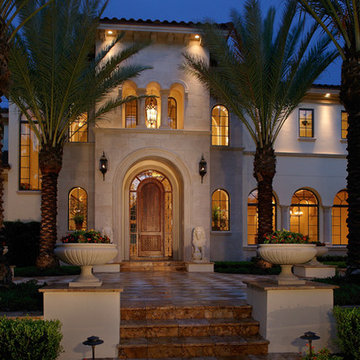
We designed a lighting control system for this large custom home. It provides one-touch recall for lighting scenes to instantly showcase the home. It also allows the homeowner to turn off all the lights to a night or away mode at the touch of a single button.
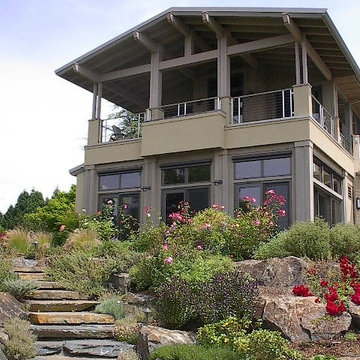
Mittelgroßes, Zweistöckiges Modernes Haus mit Mix-Fassade, beiger Fassadenfarbe und Satteldach in Seattle
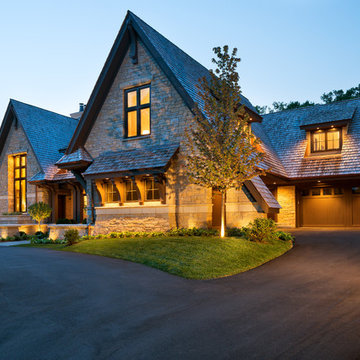
Builder: John Kraemer & Sons | Architecture: Sharratt Design | Interior Design: Engler Studio | Photography: Landmark Photography
Zweistöckiges Klassisches Haus mit Mix-Fassade, beiger Fassadenfarbe und Satteldach in Minneapolis
Zweistöckiges Klassisches Haus mit Mix-Fassade, beiger Fassadenfarbe und Satteldach in Minneapolis
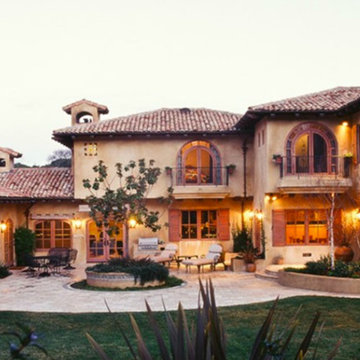
Großes, Zweistöckiges Modernes Haus mit Mix-Fassade und beiger Fassadenfarbe in San Francisco
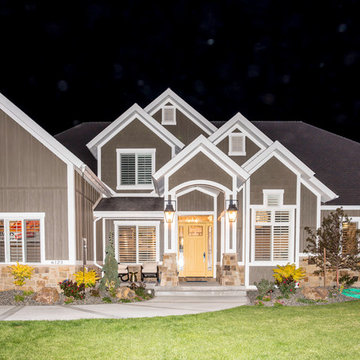
Großes, Zweistöckiges Uriges Einfamilienhaus mit Mix-Fassade, beiger Fassadenfarbe, Satteldach und Schindeldach in Sonstige
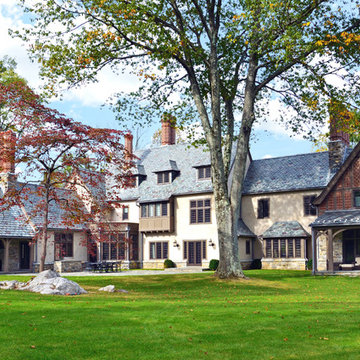
The rear façade is anchored by porches on either end.
Großes, Dreistöckiges Klassisches Haus mit Mix-Fassade und beiger Fassadenfarbe in Sonstige
Großes, Dreistöckiges Klassisches Haus mit Mix-Fassade und beiger Fassadenfarbe in Sonstige
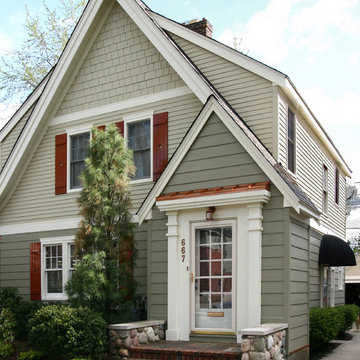
James Hardie siding job in Birmingham. 50 -yr. Miratec composite trim was used in place of wood trim to give a natural wood trim appearance, but without the wood maintenance issues. Custom columns were built on either side of the front door with dual collar wraps to give a unique architectural detail to the entrance. Copper-color standing seam aluminum metal roof over the front porch entry way has a permanent copper-look without the expense of real copper.
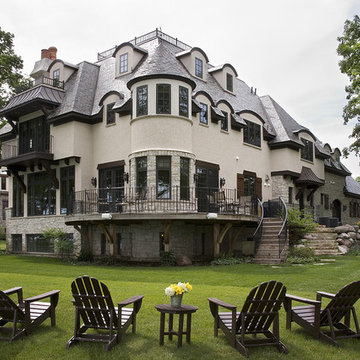
http://www.pickellbuilders.com. Photography by Linda Oyama Bryan. Stone and stucco French Provincial with slate and standing copper seam roofs, iron railing widow's walk, arch top windows, and hand hewn timbers and shutters.

Mittelgroßes, Zweistöckiges Nordisches Reihenhaus mit Mix-Fassade, beiger Fassadenfarbe, Satteldach, Blechdach und schwarzem Dach in Minneapolis

Attention to detail is what makes Craftsman homes beloved and timeless. The half circle dormer, multiple gables, board and batten green shutters, and welcoming front porch beacon visitors and family to enter and feel at home here. Stacked stone column bases, stately white columns, and a slate porch evoke a sense of nostalgia and charm.
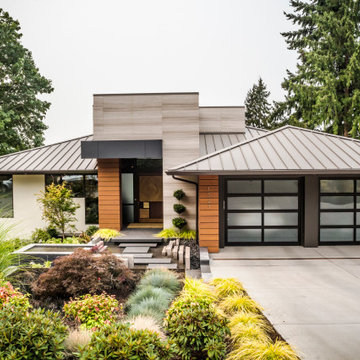
From the street, the exterior of the home is understated and elegant. Natural materials and expert landscape design make arrival and street presence, attractive.
Häuser mit Mix-Fassade und beiger Fassadenfarbe Ideen und Design
8
