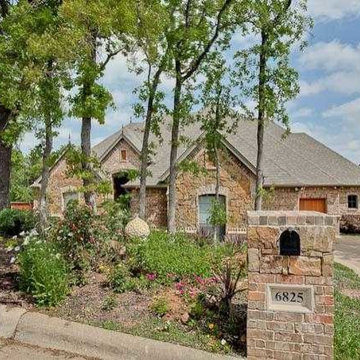Häuser mit Mix-Fassade und beiger Fassadenfarbe Ideen und Design
Suche verfeinern:
Budget
Sortieren nach:Heute beliebt
101 – 120 von 15.700 Fotos
1 von 3
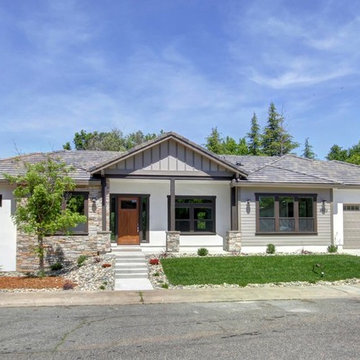
Kleines, Einstöckiges Modernes Einfamilienhaus mit Mix-Fassade, beiger Fassadenfarbe, Satteldach und Ziegeldach in Sacramento
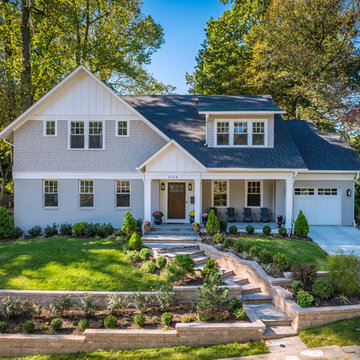
Mittelgroßes, Zweistöckiges Rustikales Einfamilienhaus mit Mix-Fassade, beiger Fassadenfarbe, Satteldach und Schindeldach in Washington, D.C.
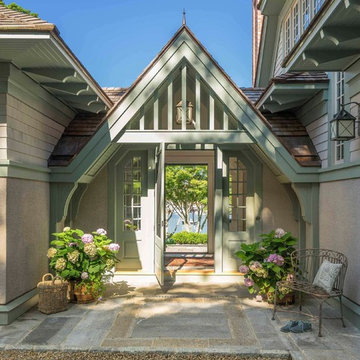
Eric Roth
Mittelgroßes, Zweistöckiges Uriges Einfamilienhaus mit Mix-Fassade, beiger Fassadenfarbe, Mansardendach und Schindeldach in Manchester
Mittelgroßes, Zweistöckiges Uriges Einfamilienhaus mit Mix-Fassade, beiger Fassadenfarbe, Mansardendach und Schindeldach in Manchester
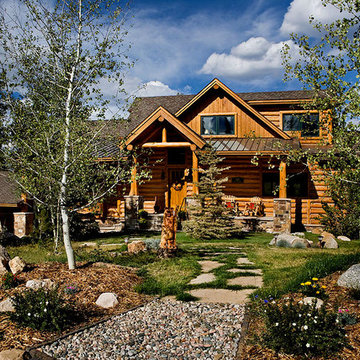
Mittelgroßes, Zweistöckiges Rustikales Einfamilienhaus mit Mix-Fassade, beiger Fassadenfarbe, Satteldach und Schindeldach in Sonstige
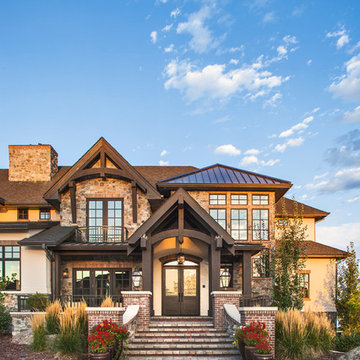
Zweistöckiges Klassisches Einfamilienhaus mit Mix-Fassade, beiger Fassadenfarbe, Walmdach und Misch-Dachdeckung in Denver
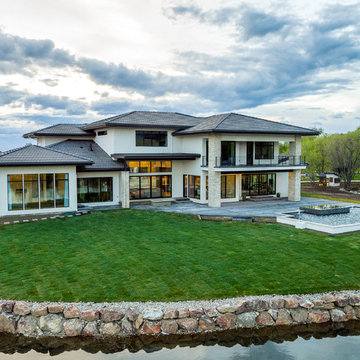
Großes, Zweistöckiges Modernes Einfamilienhaus mit Mix-Fassade, beiger Fassadenfarbe, Walmdach und Ziegeldach in Boise
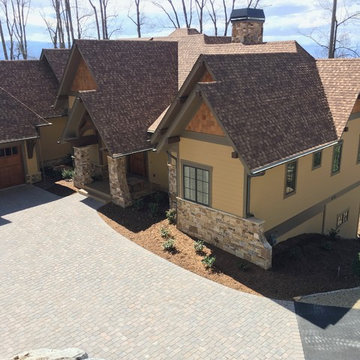
Großes, Einstöckiges Rustikales Einfamilienhaus mit Mix-Fassade, beiger Fassadenfarbe, Satteldach und Schindeldach in Sonstige
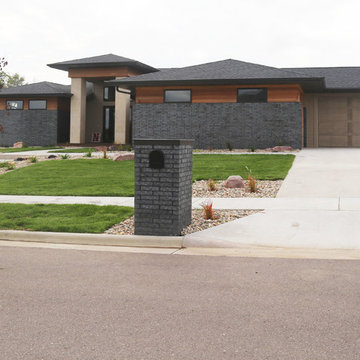
Mittelgroßes, Zweistöckiges Modernes Haus mit Mix-Fassade, beiger Fassadenfarbe und Walmdach in Sonstige
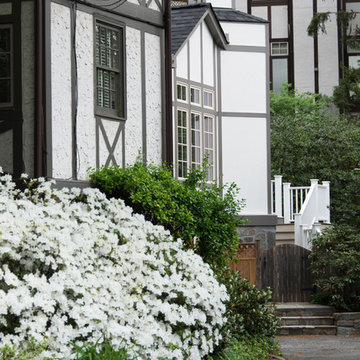
Michael Wilkinson
The existing home has stucco siding. Matching the exterior of the addition to the Tudor home's stucco was outside the client's budget. Instead, we used Hardiepanel that has a stucco pattern. Wide Tru Exterior trim matches the width of the trim on the existing house. We mimicked the trim pattern of the existing house.
We removed the existing rear deck as well as a 4-foot wide segment along the side of the house that led to a sliding door to a small office. The clients didn’t need outdoor access from the office, so we replaced the sliding door with a casement window.
The foundation of the addition is piers. The pizza oven base acts as one of the piers. A large chimney was necessary for venting for the pizza oven. However, our designer used exterior elements and visual tricks to down-scale the tall chimney so it does not seem as imposing.

Geräumiges Modernes Haus mit beiger Fassadenfarbe, Flachdach und Mix-Fassade in Miami
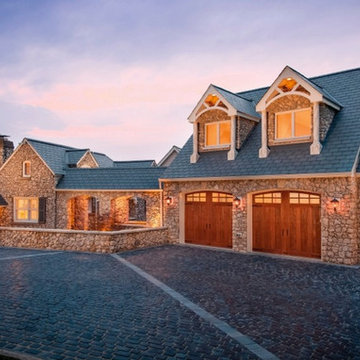
Großes, Zweistöckiges Rustikales Haus mit Mix-Fassade, beiger Fassadenfarbe und Satteldach in Minneapolis
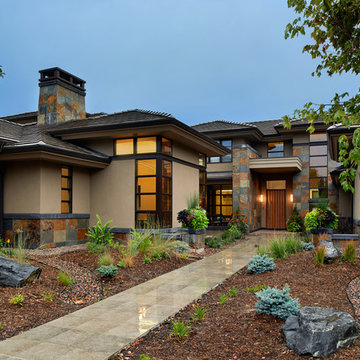
Geräumiges, Dreistöckiges Modernes Haus mit Mix-Fassade und beiger Fassadenfarbe in Denver
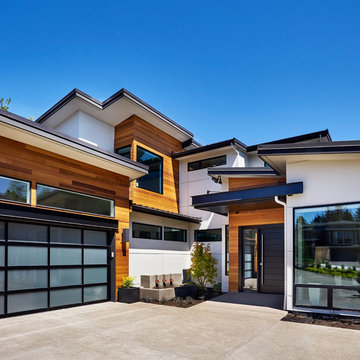
Blackstone Edge Photography
Geräumiges, Zweistöckiges Modernes Haus mit Mix-Fassade, beiger Fassadenfarbe und Flachdach in Portland
Geräumiges, Zweistöckiges Modernes Haus mit Mix-Fassade, beiger Fassadenfarbe und Flachdach in Portland
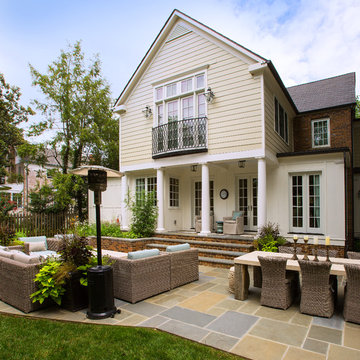
A beautifully landscaped yard adds curb appeal to this traditional Alexandria home. Perfect for entertaining, this enclosed backyard with patio offers comfortable outdoor seating and tables, and an artful pergola over a built-in grill. These pictures are recent takes of a renovation completed a few years ago: a home's exterior is best showcased with finished grounds.
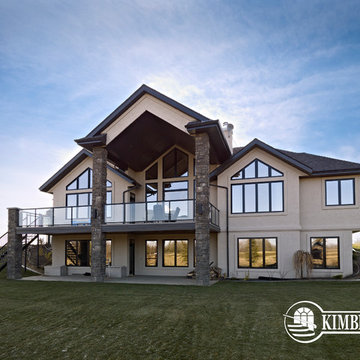
Merle Prosofsky Architectural Photography
Großes, Einstöckiges Klassisches Haus mit Mix-Fassade und beiger Fassadenfarbe in Edmonton
Großes, Einstöckiges Klassisches Haus mit Mix-Fassade und beiger Fassadenfarbe in Edmonton
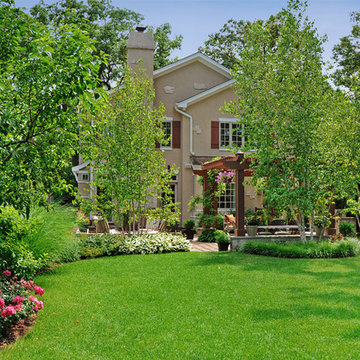
Zweistöckiges Klassisches Haus mit Mix-Fassade, beiger Fassadenfarbe und Satteldach in Chicago
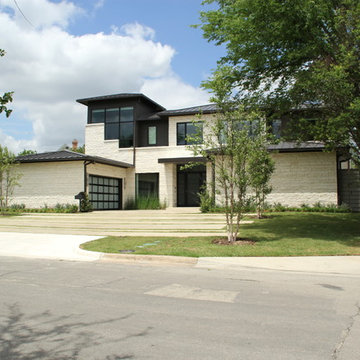
Mittelgroßes, Zweistöckiges Modernes Haus mit beiger Fassadenfarbe, Walmdach und Mix-Fassade in Dallas
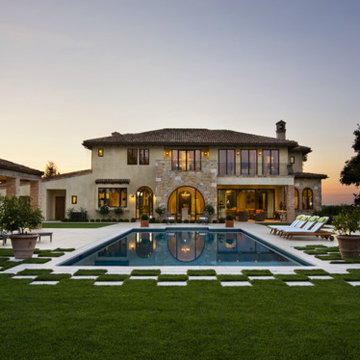
Großes, Zweistöckiges Modernes Haus mit Mix-Fassade und beiger Fassadenfarbe in San Francisco
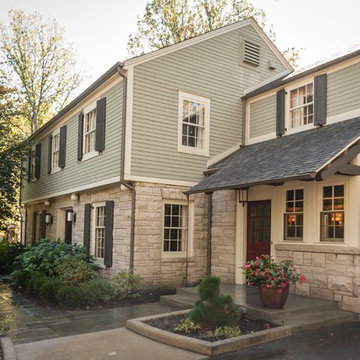
These homeowners relocated to Indianapolis and wanted a traditional home in the Meridian Hills area that offered family living space off the kitchen. “It’s what we were used to, but we had trouble finding exactly what we were looking for.” They spent a lot of time thinking about the possibilities of a remodel. They had space both within and outside the house that were under-utilized and decided to embark on a significant renovation project.
We endeavored to completely rework the current floor plan in hopes of addressing all their needs and wants. Plans included relocating the kitchen, moving the exterior walls by a couple of feet, raising the ceiling, and moving the office. The results of these changes were dramatic. Additionally the family now enjoys a larger and updated entrance with storage and closets that is perfect for their two active daughters and two often muddy labs, a beautiful kitchen with improved functionality that is filled with tons of natural light, as well as a cozy hearth room, ideal for relaxing together as a family. The once neglected screened porch is now a unique and inviting office with workspace for everyone.
Once these improvements were made the view to the back of the house was now apparent, the couple decided to enhance their outdoor living space as well. We added a new patio, a custom pergola, water feature and a fire pit. “Now it’s a private spot to relax and connect with the outdoors. It really highlights the style of the house and we love it,” says the homeowner.
Häuser mit Mix-Fassade und beiger Fassadenfarbe Ideen und Design
6
