Häuser mit Mix-Fassade und beiger Fassadenfarbe Ideen und Design
Suche verfeinern:
Budget
Sortieren nach:Heute beliebt
161 – 180 von 15.700 Fotos
1 von 3
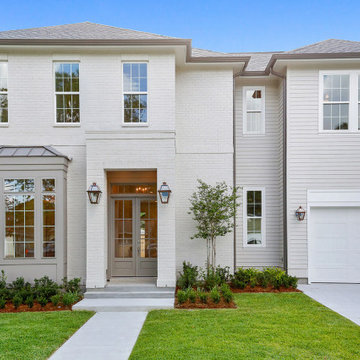
Großes, Zweistöckiges Klassisches Einfamilienhaus mit Mix-Fassade, beiger Fassadenfarbe, Walmdach und Schindeldach in New Orleans
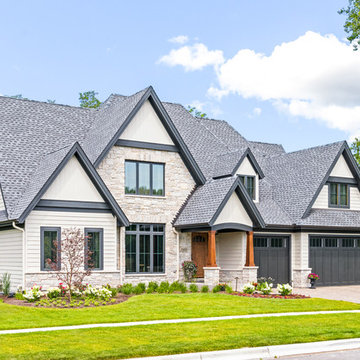
This 2 story home with a first floor Master Bedroom features a tumbled stone exterior with iron ore windows and modern tudor style accents. The Great Room features a wall of built-ins with antique glass cabinet doors that flank the fireplace and a coffered beamed ceiling. The adjacent Kitchen features a large walnut topped island which sets the tone for the gourmet kitchen. Opening off of the Kitchen, the large Screened Porch entertains year round with a radiant heated floor, stone fireplace and stained cedar ceiling. Photo credit: Picture Perfect Homes
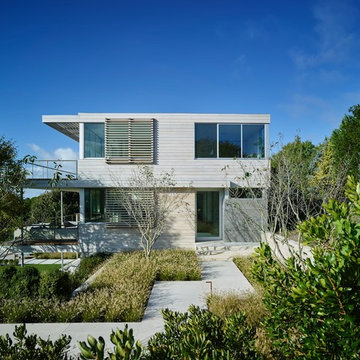
Matthew Carbone
Zweistöckiges Maritimes Einfamilienhaus mit Mix-Fassade, beiger Fassadenfarbe und Flachdach in New York
Zweistöckiges Maritimes Einfamilienhaus mit Mix-Fassade, beiger Fassadenfarbe und Flachdach in New York
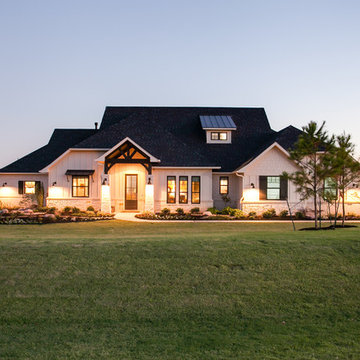
Ariana with ANM Photograhy
Großes, Einstöckiges Rustikales Einfamilienhaus mit Mix-Fassade, beiger Fassadenfarbe, Halbwalmdach und Schindeldach in Dallas
Großes, Einstöckiges Rustikales Einfamilienhaus mit Mix-Fassade, beiger Fassadenfarbe, Halbwalmdach und Schindeldach in Dallas
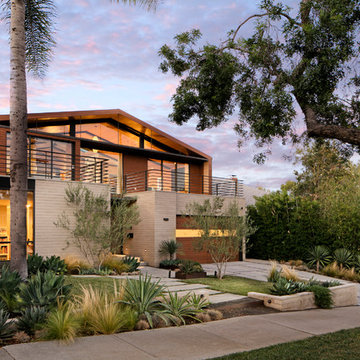
The home is motivated by Mid-Century style, but also expresses a sense of California-cool.
Photo: Jim Bartsch
Großes, Zweistöckiges Mid-Century Einfamilienhaus mit Mix-Fassade, Satteldach und beiger Fassadenfarbe in Los Angeles
Großes, Zweistöckiges Mid-Century Einfamilienhaus mit Mix-Fassade, Satteldach und beiger Fassadenfarbe in Los Angeles
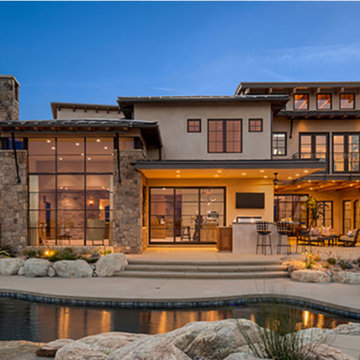
Großes, Zweistöckiges Modernes Haus mit Mix-Fassade, beiger Fassadenfarbe und Flachdach in Denver
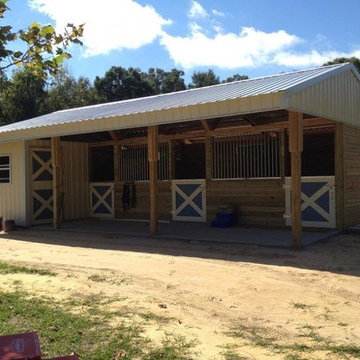
Einstöckiges Landhaus Einfamilienhaus mit Mix-Fassade und beiger Fassadenfarbe in Boise
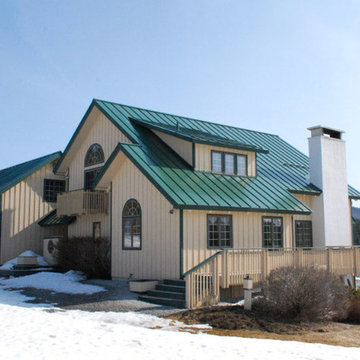
Großes, Zweistöckiges Klassisches Einfamilienhaus mit Mix-Fassade, beiger Fassadenfarbe, Pultdach und Blechdach in Nashville
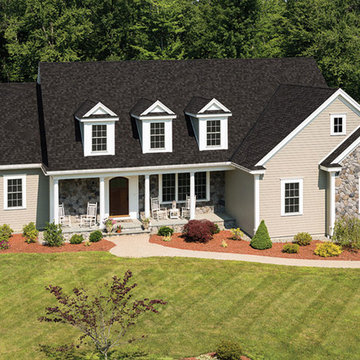
Roof Replacement in Raleigh, NC and the surrounding areas. Lifetime warranty, easy financing and fast one-day installation. Give us a call for a free estimate!
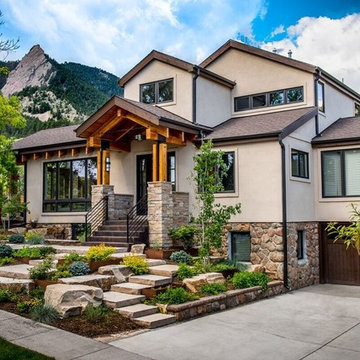
Geräumiges, Dreistöckiges Uriges Haus mit Mix-Fassade, beiger Fassadenfarbe und Satteldach in Denver
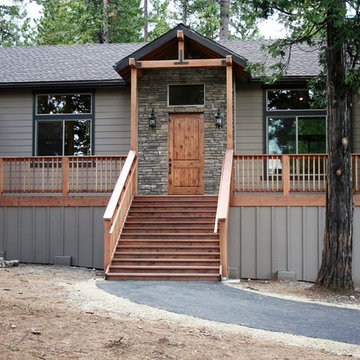
Mittelgroßes Klassisches Haus mit Mix-Fassade, beiger Fassadenfarbe und Satteldach in Sonstige
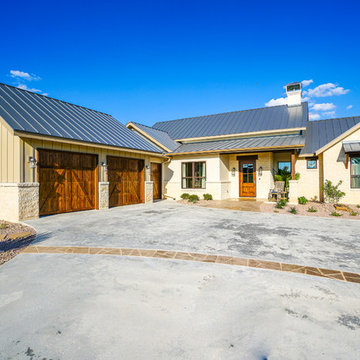
Mittelgroßes, Einstöckiges Landhaus Einfamilienhaus mit Mix-Fassade, beiger Fassadenfarbe, Satteldach und Blechdach in Austin
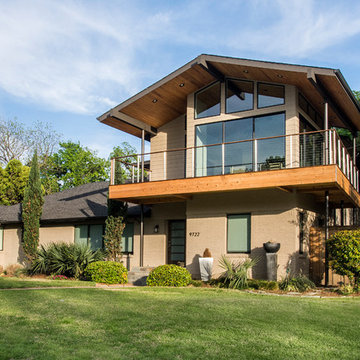
This one story home was transformed into a mid-century modern masterpiece with the addition of a second floor. Its expansive wrap around deck showcases the view of White Rock Lake and the Dallas Skyline and giving this growing family the space it needed to stay in their beloved home. We renovated the downstairs with modifications to the kitchen, pantry, and laundry space, we added a home office and upstairs, a large loft space is flanked by a powder room, playroom, 2 bedrooms and a jack and jill bath. Architecture by h design| Interior Design by Hatfield Builders & Remodelers| Photography by Versatile Imaging
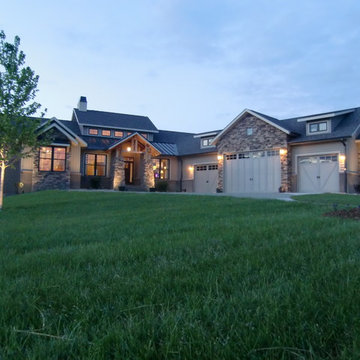
Mittelgroßes, Einstöckiges Rustikales Einfamilienhaus mit Mix-Fassade, beiger Fassadenfarbe, Satteldach und Blechdach in St. Louis
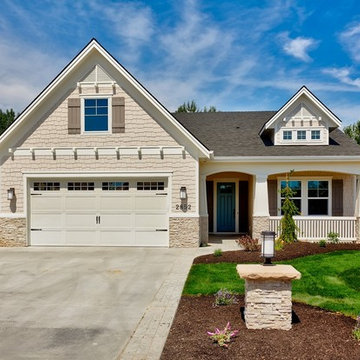
Doug Petersen Photography
Mittelgroßes, Einstöckiges Rustikales Haus mit Mix-Fassade, beiger Fassadenfarbe und Satteldach in Boise
Mittelgroßes, Einstöckiges Rustikales Haus mit Mix-Fassade, beiger Fassadenfarbe und Satteldach in Boise
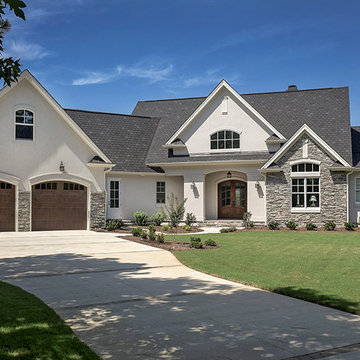
Stone and siding create a striking facade, and an arched portico mirrors the graceful curves of exterior windows. Multiple gables and an angled courtyard garage spark instant curb appeal. French doors and windows usher in light and views, while columns and a fireplace complement the cathedral great room. The spacious gourmet kitchen features an angled island, and is open to the great room and cathedral dining room. A generous walk-in pantry is located nearby. Accented by a banquette and French doors, the dining room leads to a screened porch and adjacent side porch. Located in the rear of the home for privacy, the exquisite master suite includes an intimate circular sitting nook, fireplace, porch access, huge walk-in closet, and well-appointed bath. Two bedrooms share a dual-vanity bath and a versatile study/bedroom in the front of the home creates optimal space for a home office or library. Numerous porches provide an abundance of space for outdoor living, including the screened porch with fireplace and summer kitchen, perfect for alfresco dining and entertaining.
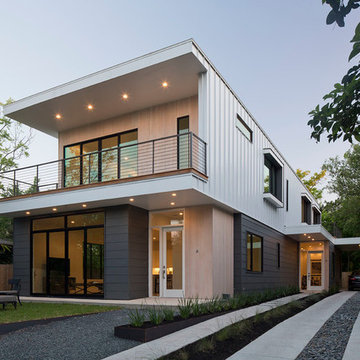
Photo: Paul Bardagjy
Großes, Zweistöckiges Modernes Containerhaus mit Mix-Fassade, beiger Fassadenfarbe und Flachdach in Austin
Großes, Zweistöckiges Modernes Containerhaus mit Mix-Fassade, beiger Fassadenfarbe und Flachdach in Austin
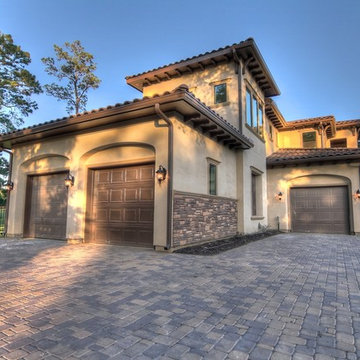
Houston Photo Pro
Großes, Zweistöckiges Mediterranes Einfamilienhaus mit Mix-Fassade, beiger Fassadenfarbe, Walmdach und Ziegeldach in Houston
Großes, Zweistöckiges Mediterranes Einfamilienhaus mit Mix-Fassade, beiger Fassadenfarbe, Walmdach und Ziegeldach in Houston
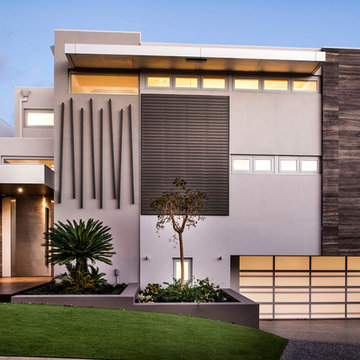
Joel Barbitia
Geräumiges, Dreistöckiges Modernes Haus mit Mix-Fassade, beiger Fassadenfarbe und Flachdach in Perth
Geräumiges, Dreistöckiges Modernes Haus mit Mix-Fassade, beiger Fassadenfarbe und Flachdach in Perth
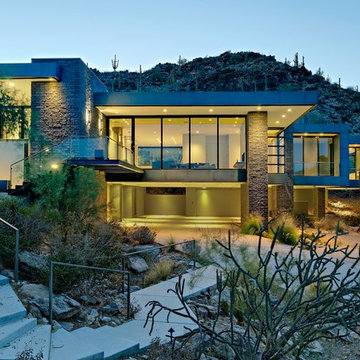
lit up for a party? the path is a meander up and through at the natural undisturbed vegetation (good builder! :)
Zweistöckiges, Großes Modernes Einfamilienhaus mit Mix-Fassade, beiger Fassadenfarbe und Flachdach in Phoenix
Zweistöckiges, Großes Modernes Einfamilienhaus mit Mix-Fassade, beiger Fassadenfarbe und Flachdach in Phoenix
Häuser mit Mix-Fassade und beiger Fassadenfarbe Ideen und Design
9