Häuser mit Mix-Fassade und beiger Fassadenfarbe Ideen und Design
Suche verfeinern:
Budget
Sortieren nach:Heute beliebt
121 – 140 von 15.700 Fotos
1 von 3
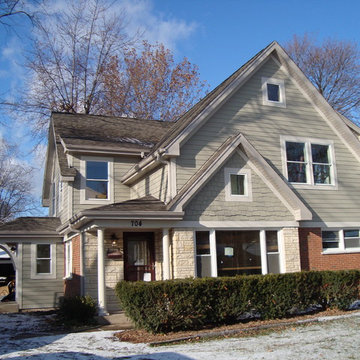
This 1950s ranch was transformed with a second floor addition. New materials were introduced but picked up on the colors of the existing first floor brickwork. Hardi fiber cement siding and trim gave detail to the new second floor addition. Gables and shed dormers create an interesting roof scape and keep the scale of the final design in proportion.
Photo by Giles of Las Vegas Video and Photos, Inc.
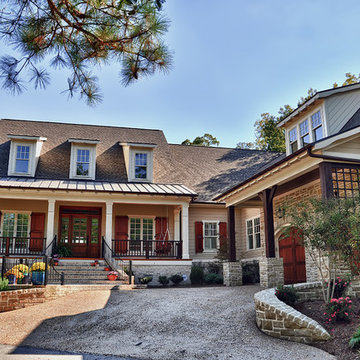
Beautiful Waterfront home on Trent River in New Bern, NC. This home has been modified to fit the homeowners wants and needs. See original the original Southern Living House Plan here: http://houseplans.southernliving.com/plans/SL667
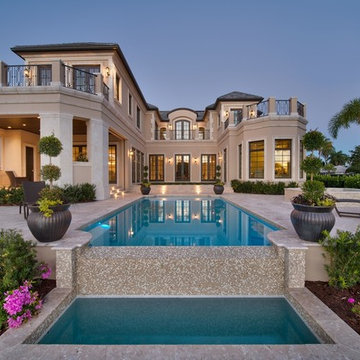
This residence was custom designed by Don Stevenson Design, Inc., Naples, FL. The plans for this residence can be purchased by inquiry at www.donstevensondesign.com.
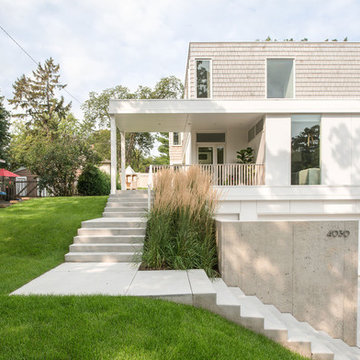
Photo by Chad Holder
Dreistöckiges Modernes Haus mit Mix-Fassade, beiger Fassadenfarbe und Flachdach in Minneapolis
Dreistöckiges Modernes Haus mit Mix-Fassade, beiger Fassadenfarbe und Flachdach in Minneapolis

Custom remodel and build in the heart of Ruxton, Maryland. The foundation was kept and Eisenbrandt Companies remodeled the entire house with the design from Andy Niazy Architecture. A beautiful combination of painted brick and hardy siding, this home was built to stand the test of time. Accented with standing seam roofs and board and batten gambles. Custom garage doors with wood corbels. Marvin Elevate windows with a simplistic grid pattern. Blue stone walkway with old Carolina brick as its border. Versatex trim throughout.
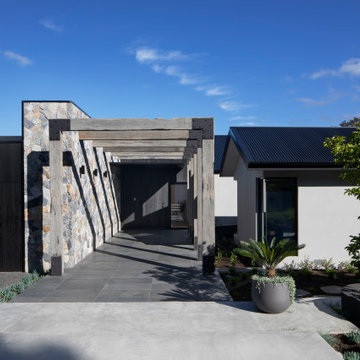
Großes, Zweistöckiges Modernes Einfamilienhaus mit Mix-Fassade, beiger Fassadenfarbe, Satteldach, Blechdach und schwarzem Dach in Melbourne
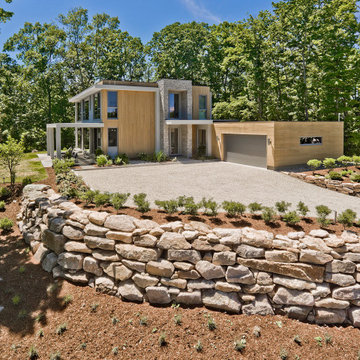
Mittelgroßes, Zweistöckiges Modernes Einfamilienhaus mit Mix-Fassade, beiger Fassadenfarbe und Flachdach in New York

Mittelgroße, Vierstöckige Moderne Doppelhaushälfte mit Mix-Fassade, beiger Fassadenfarbe, Flachdach und Misch-Dachdeckung in Devon
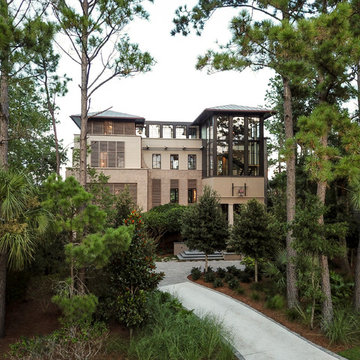
This creek side Kiawah Island home veils a romanticized modern surprise. Designed as a muse reflecting the owners’ Brooklyn stoop upbringing, its vertical stature offers maximum use of space and magnificent views from every room. Nature cues its color palette and texture, which is reflected throughout the home. Photography by Brennan Wesley
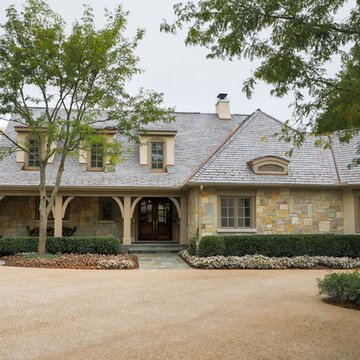
LOWELL CUSTOM HOMES, Lake Geneva, WI., -LOWELL CUSTOM HOMES, Lake Geneva, WI., - We say “oui” to French Country style in a home reminiscent of a French Country Chateau. The flawless home renovation begins with a beautiful yet tired exterior refreshed from top to bottom starting with a new roof by DaVince Roofscapes. The interior maintains its light airy feel with highly crafted details and a lovely kitchen designed with Plato Woodwork, Inc. cabinetry designed by Geneva Cabinet Company.

Builder: Brad DeHaan Homes
Photographer: Brad Gillette
Every day feels like a celebration in this stylish design that features a main level floor plan perfect for both entertaining and convenient one-level living. The distinctive transitional exterior welcomes friends and family with interesting peaked rooflines, stone pillars, stucco details and a symmetrical bank of windows. A three-car garage and custom details throughout give this compact home the appeal and amenities of a much-larger design and are a nod to the Craftsman and Mediterranean designs that influenced this updated architectural gem. A custom wood entry with sidelights match the triple transom windows featured throughout the house and echo the trim and features seen in the spacious three-car garage. While concentrated on one main floor and a lower level, there is no shortage of living and entertaining space inside. The main level includes more than 2,100 square feet, with a roomy 31 by 18-foot living room and kitchen combination off the central foyer that’s perfect for hosting parties or family holidays. The left side of the floor plan includes a 10 by 14-foot dining room, a laundry and a guest bedroom with bath. To the right is the more private spaces, with a relaxing 11 by 10-foot study/office which leads to the master suite featuring a master bath, closet and 13 by 13-foot sleeping area with an attractive peaked ceiling. The walkout lower level offers another 1,500 square feet of living space, with a large family room, three additional family bedrooms and a shared bath.
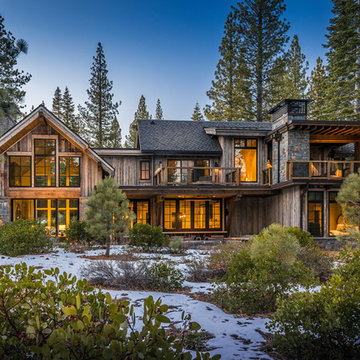
Martis Camp Realty
Großes, Zweistöckiges Klassisches Einfamilienhaus mit Mix-Fassade, beiger Fassadenfarbe, Satteldach und Schindeldach in Sacramento
Großes, Zweistöckiges Klassisches Einfamilienhaus mit Mix-Fassade, beiger Fassadenfarbe, Satteldach und Schindeldach in Sacramento
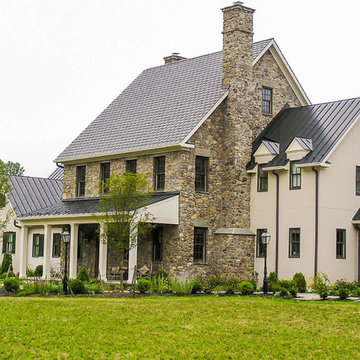
Großes, Zweistöckiges Landhausstil Haus mit Mix-Fassade, beiger Fassadenfarbe und Satteldach in Washington, D.C.
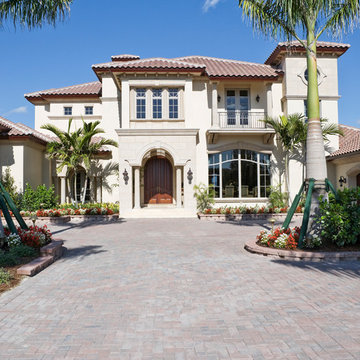
Großes, Zweistöckiges Haus mit Mix-Fassade, beiger Fassadenfarbe und Walmdach in Orange County
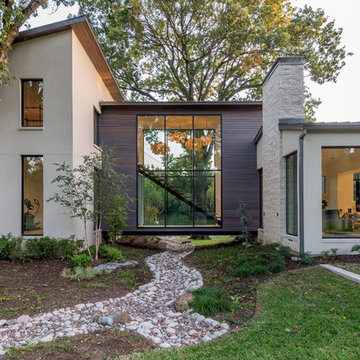
This large sprawling yard is highlighted by the house with a dry creek bed flowing under a see through corridor in the house.
Großes, Zweistöckiges Modernes Haus mit Mix-Fassade, beiger Fassadenfarbe und Pultdach in Dallas
Großes, Zweistöckiges Modernes Haus mit Mix-Fassade, beiger Fassadenfarbe und Pultdach in Dallas
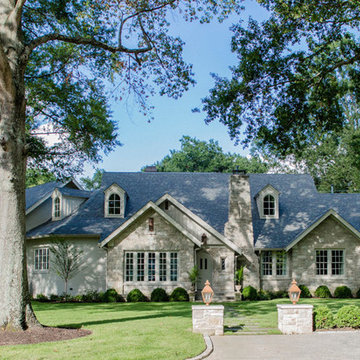
Großes, Zweistöckiges Shabby-Chic Haus mit Mix-Fassade, beiger Fassadenfarbe und Walmdach in Sonstige
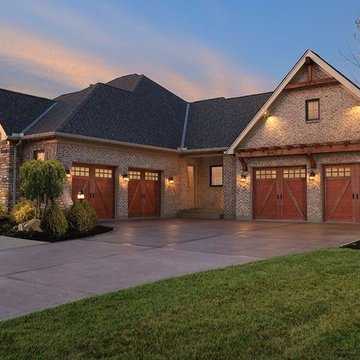
Großes, Zweistöckiges Uriges Haus mit Mix-Fassade, beiger Fassadenfarbe und Satteldach in Minneapolis
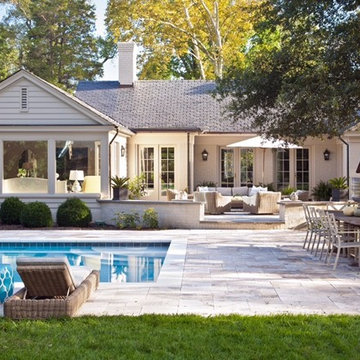
Gordon Gregory
Geräumiges, Einstöckiges Klassisches Haus mit Mix-Fassade und beiger Fassadenfarbe in Richmond
Geräumiges, Einstöckiges Klassisches Haus mit Mix-Fassade und beiger Fassadenfarbe in Richmond
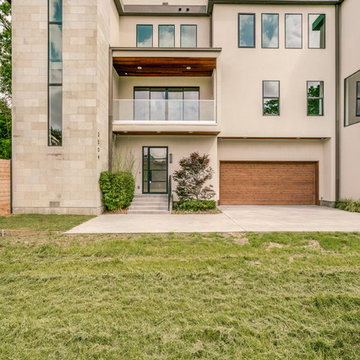
Located steps from the Katy Trail, 3509 Edgewater Street is a 3-story modern townhouse built by Robert Elliott Custom Homes. High-end finishes characterize this 3-bedroom, 3-bath residence complete with a 2-car garage. The first floor includes an office with backyard access, as well as a guest space and abundant storage. On the second floor, an expansive kitchen – featuring marble countertops and a waterfall island – flows into an open-concept living room with a bar area for seamless entertaining. A gas fireplace centers the living room, which opens up to a balcony with glass railing. The second floor also features an additional bedroom that shines with natural light from the oversized windows found throughout the home. The master suite, located on the third floor, offers ample privacy and generous space for relaxing. an on-suite laundry room, complete with a sink , connects with the spacious master bathroom and closet. In the master suite sitting area, a spiral staircase provides rooftop access where one can enjoy stunning views of Downtown Dallas – illustrating Edgewater is urban living at its finest.
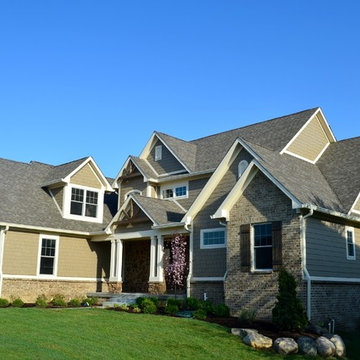
Mittelgroßes, Zweistöckiges Uriges Haus mit Mix-Fassade, beiger Fassadenfarbe und Satteldach in Indianapolis
Häuser mit Mix-Fassade und beiger Fassadenfarbe Ideen und Design
7