Häuser mit Pultdach Ideen und Design
Suche verfeinern:
Budget
Sortieren nach:Heute beliebt
1 – 20 von 18.306 Fotos
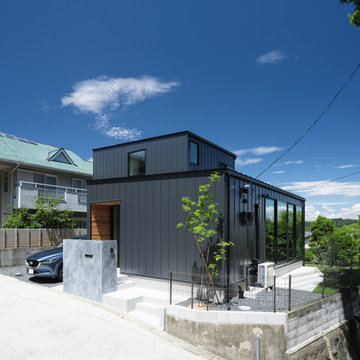
キャンプ好きの夫婦がこだわりぬいた、インダストリアルな内装。大きな窓を設け、高台ならではの眺望を活かした
開放感ある空間に仕上がっています。
Zweistöckiges Industrial Einfamilienhaus mit schwarzer Fassadenfarbe, Pultdach, Blechdach und schwarzem Dach in Sonstige
Zweistöckiges Industrial Einfamilienhaus mit schwarzer Fassadenfarbe, Pultdach, Blechdach und schwarzem Dach in Sonstige

Zweistöckiges Uriges Einfamilienhaus mit Mix-Fassade, brauner Fassadenfarbe und Pultdach in Sacramento
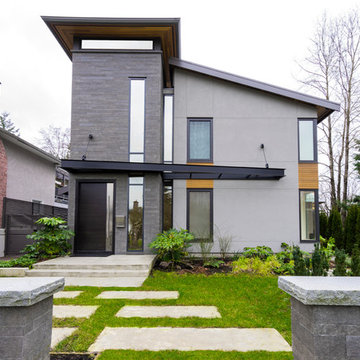
Mittelgroßes, Dreistöckiges Modernes Einfamilienhaus mit Mix-Fassade, grauer Fassadenfarbe und Pultdach in Vancouver
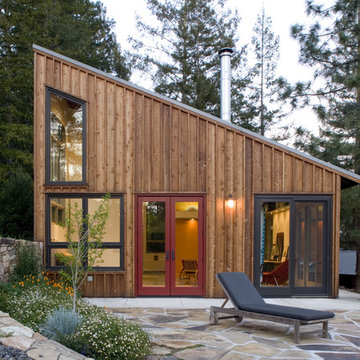
View from Terrace.
Cathy Schwabe Architecture.
Photograph by David Wakely
Moderne Holzfassade Haus mit Pultdach in San Francisco
Moderne Holzfassade Haus mit Pultdach in San Francisco
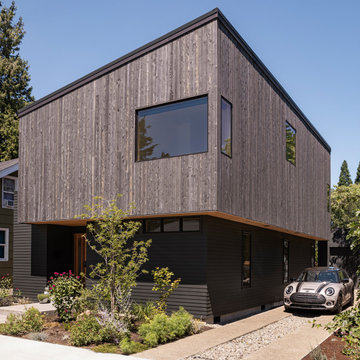
A thoughtful response to oversized construction on smaller infill lots, this compact yet spacious modern dwelling prioritizes privacy, functionality and connection to the outdoors, while seamlessly integrating with its established neighborhood.
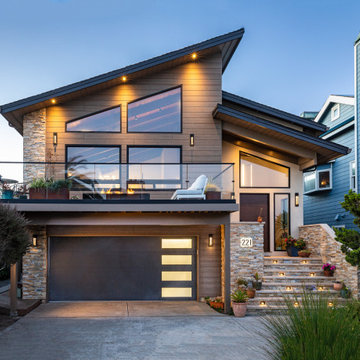
Our empty nester clients bought this 1989 house on the Pacific Coast with the goal of remodeling it once they found the right architect. The shed roof house was built with plain finishes, basic front steps, and a raised panel front door with leaded glass sidelights and an arched window over it, but the location was to die for. Our goal was to make the house more consistently modern, more open, and take greater advantage of the views. At the exterior, we replaced the basic wood siding and clunky trim with a palette of more refined siding, sleek minimalist trim, stucco, and stacked stone. We replaced the old windows with better-proportioned black aluminum windows. We replaced the basic front door with a cool contemporary flush door, replaced the garage door with a compatible new one, replaced the dated exterior lighting, and added new downlights in the eaves. We redesigned the exterior wood stairs with an expansive, flowing design made of concrete and stone. We replaced the solid rails at the exterior with glass rails and completely redesigned the entry with sleek tile, new contemporary wood stairs, and frameless glass rails. We designed a new open kitchen and bathrooms using transitional-style cabinets, cutting-edge appliances, and modern fixtures. The most complicated part of the project was replacing a dated curved glass solarium. We replaced it with a better-insulated sunroom with an actual roof and skylights instead of the original kit solarium. It not only better suits the architecture but it is now one of the owners’ favorite rooms.

Zweistöckiges Modernes Einfamilienhaus mit weißer Fassadenfarbe und Pultdach in Sydney

Working with repeat clients is always a dream! The had perfect timing right before the pandemic for their vacation home to get out city and relax in the mountains. This modern mountain home is stunning. Check out every custom detail we did throughout the home to make it a unique experience!

Zweistöckiges Mid-Century Haus mit grauer Fassadenfarbe, Pultdach, Blechdach und grauem Dach in New York
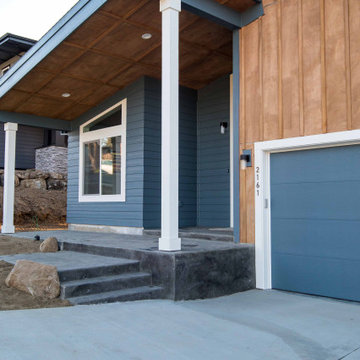
Mittelgroßes, Einstöckiges Modernes Einfamilienhaus mit Mix-Fassade, blauer Fassadenfarbe, Pultdach und Wandpaneelen in Sonstige

West Fin Wall Exterior Elevation highlights pine wood ceiling continuing from exterior to interior - Bridge House - Fenneville, Michigan - Lake Michigan, Saugutuck, Michigan, Douglas Michigan - HAUS | Architecture For Modern Lifestyles
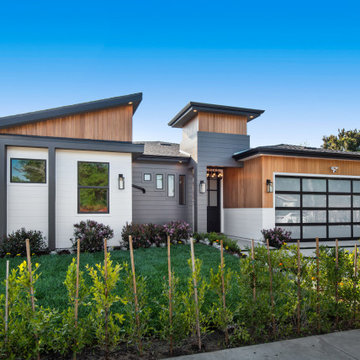
Großes, Einstöckiges Modernes Einfamilienhaus mit Mix-Fassade, bunter Fassadenfarbe, Pultdach und Schindeldach in Los Angeles
A contemporary new construction home located in Abbotsford, BC. The exterior body is mainly acrylic stucco (X-202-3E) and Hardie Panel painted in Benjamin Moore Black Tar (2126-10) & Eldorado Ledgestone33 Beach Pebble.
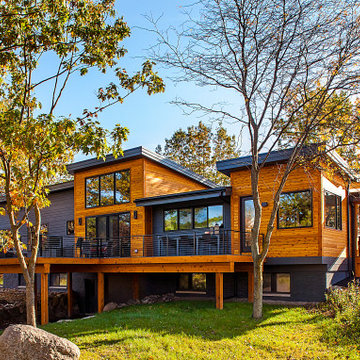
This foundation-up rebuild sits on 51 pristine acres of land just minutes from downtown Ann Arbor. This custom home was designed and built by Meadowlark Design + Build. Photography by Jeff Garland.

This gorgeous modern home sits along a rushing river and includes a separate enclosed pavilion. Distinguishing features include the mixture of metal, wood and stone textures throughout the home in hues of brown, grey and black.
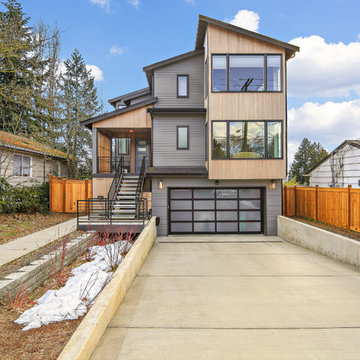
Vertical stack mixed architecture style house Shed Roof
Photo by Will Flanagan Pash-uhn Photography
Mittelgroßes, Dreistöckiges Modernes Einfamilienhaus mit grauer Fassadenfarbe, Pultdach und Misch-Dachdeckung in Seattle
Mittelgroßes, Dreistöckiges Modernes Einfamilienhaus mit grauer Fassadenfarbe, Pultdach und Misch-Dachdeckung in Seattle
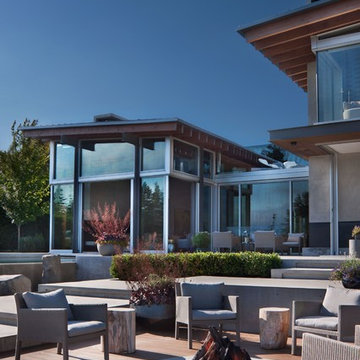
Photography by David O. Marlow
Geräumiges, Dreistöckiges Modernes Einfamilienhaus mit Mix-Fassade, grauer Fassadenfarbe, Pultdach und Blechdach in Seattle
Geräumiges, Dreistöckiges Modernes Einfamilienhaus mit Mix-Fassade, grauer Fassadenfarbe, Pultdach und Blechdach in Seattle

Gina Viscusi Elson - Interior Designer
Kathryn Strickland - Landscape Architect
Meschi Construction - General Contractor
Michael Hospelt - Photographer
Häuser mit Pultdach Ideen und Design
1

