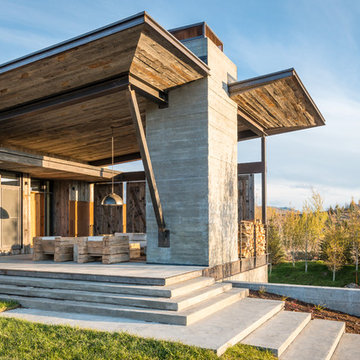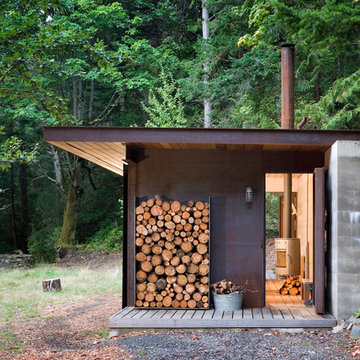Häuser mit Pultdach Ideen und Design
Suche verfeinern:
Budget
Sortieren nach:Heute beliebt
101 – 120 von 18.239 Fotos
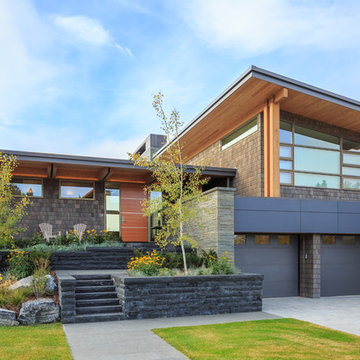
Großes, Zweistöckiges Modernes Haus mit bunter Fassadenfarbe und Pultdach in Calgary
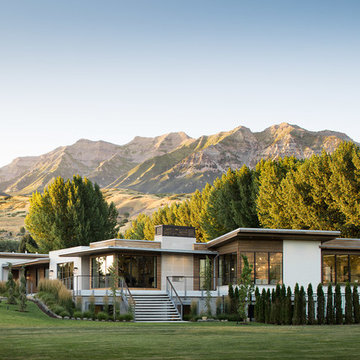
photo: Mark Weinberg interiors: AMB Design
Einstöckige Moderne Holzfassade Haus mit Pultdach in New York
Einstöckige Moderne Holzfassade Haus mit Pultdach in New York

Can a home be both rustic and contemporary at once? This Mountain Mid Century home answers “absolutely” with its cheerfully canted roofs and asymmetrical timber joinery detailing. Perched on a hill with breathtaking views of the eastern plains and evening city lights, this home playfully reinterprets elements of historic Colorado mine structures. Inside, the comfortably proportioned Great Room finds its warm rustic character in the traditionally detailed stone fireplace, while outside covered decks frame views in every direction.
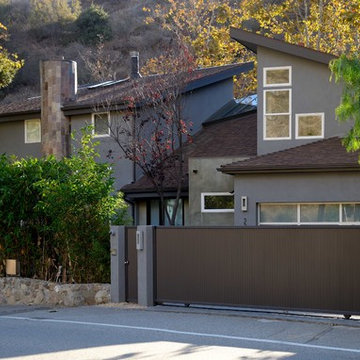
Pacific Garage Doors & Gates
Burbank & Glendale's Highly Preferred Garage Door & Gate Services
Location: North Hollywood, CA 91606
Großes, Zweistöckiges Modernes Einfamilienhaus mit Putzfassade, grauer Fassadenfarbe, Pultdach und Schindeldach in Los Angeles
Großes, Zweistöckiges Modernes Einfamilienhaus mit Putzfassade, grauer Fassadenfarbe, Pultdach und Schindeldach in Los Angeles

This new house is perched on a bluff overlooking Long Pond. The compact dwelling is carefully sited to preserve the property's natural features of surrounding trees and stone outcroppings. The great room doubles as a recording studio with high clerestory windows to capture views of the surrounding forest.
Photo by: Nat Rea Photography
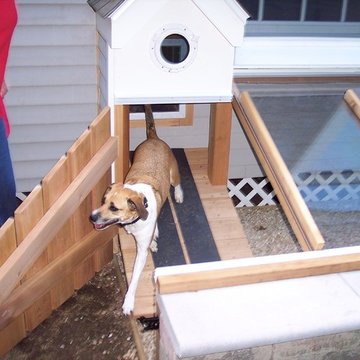
Ramp and doggie door from house to indoor-outdoor dog run
Mittelgroßes, Einstöckiges Rustikales Einfamilienhaus mit Steinfassade, grauer Fassadenfarbe, Pultdach und Ziegeldach in New York
Mittelgroßes, Einstöckiges Rustikales Einfamilienhaus mit Steinfassade, grauer Fassadenfarbe, Pultdach und Ziegeldach in New York

This Japanese inspired ranch home in Lake Creek is LEED® Gold certified and features angled roof lines with stone, copper and wood siding.
Geräumiges, Zweistöckiges Asiatisches Haus mit Mix-Fassade, brauner Fassadenfarbe und Pultdach in Denver
Geräumiges, Zweistöckiges Asiatisches Haus mit Mix-Fassade, brauner Fassadenfarbe und Pultdach in Denver
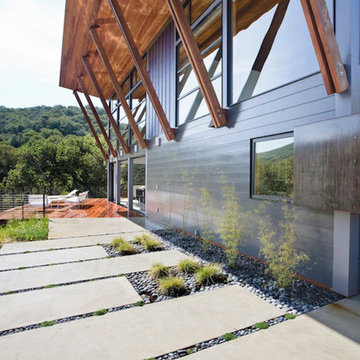
Großes, Zweistöckiges Modernes Haus mit Metallfassade, blauer Fassadenfarbe und Pultdach in Orange County
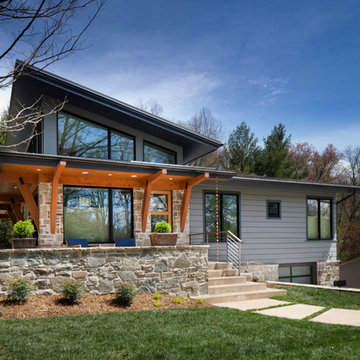
Tim Burleson
Zweistöckiges, Kleines Modernes Einfamilienhaus mit Mix-Fassade, grauer Fassadenfarbe und Pultdach in Sonstige
Zweistöckiges, Kleines Modernes Einfamilienhaus mit Mix-Fassade, grauer Fassadenfarbe und Pultdach in Sonstige
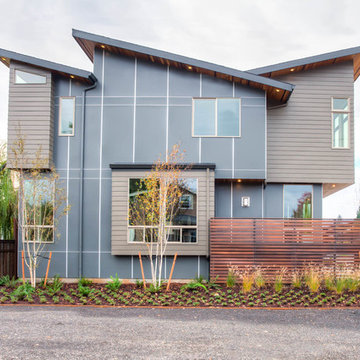
www.RenderingSpace.com
Rendering Space provides high-end Real Estate and Property Marketing in the Pacific Northwest. We combine art with technology to provide the most visually engaging marketing available. Homes by Brent Keys homesbybrentkeys.com
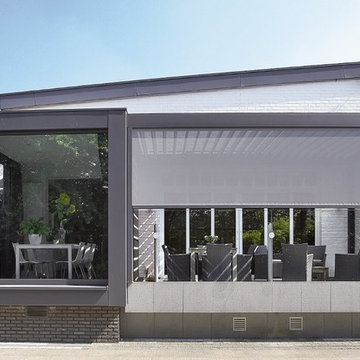
Mittelgroßes, Zweistöckiges Modernes Haus mit Backsteinfassade, grauer Fassadenfarbe und Pultdach in Rennes
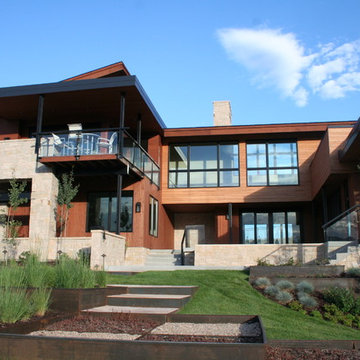
Großes, Zweistöckiges Modernes Einfamilienhaus mit brauner Fassadenfarbe, Pultdach und Mix-Fassade in Salt Lake City

Located near Seattle’s Burke Gilman bike trail, this project is a design for a new house for an active Seattle couple. The design takes advantage of the width of a double lot and views of the lake, city and mountains toward the southwest. Primary living and sleeping areas are located on the ground floor, allowing for the owners to stay in the house as their mobility decreases. The upper level is loft like, and has space for guests and an office.
The building form is high and open at the front, and steps down toward the back, making the backyard quiet, private space. An angular roof form specifically responds to the interior space, while subtly referencing the conventional gable forms of neighboring houses.
A design collaboration with Stettler Design
Photo by Dale Christopher Lang
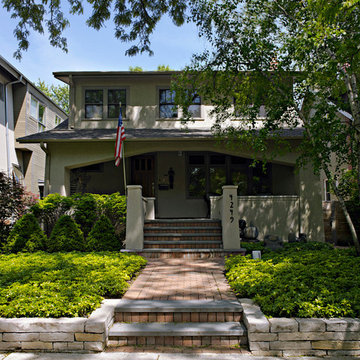
Anthony May, Anthony May Photography
Mittelgroßes, Zweistöckiges Klassisches Haus mit Putzfassade, beiger Fassadenfarbe und Pultdach in Chicago
Mittelgroßes, Zweistöckiges Klassisches Haus mit Putzfassade, beiger Fassadenfarbe und Pultdach in Chicago
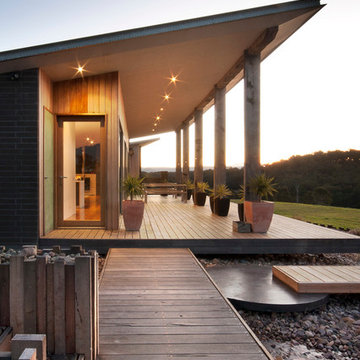
Kleine, Einstöckige Country Holzfassade Haus mit Pultdach in Canberra - Queanbeyan
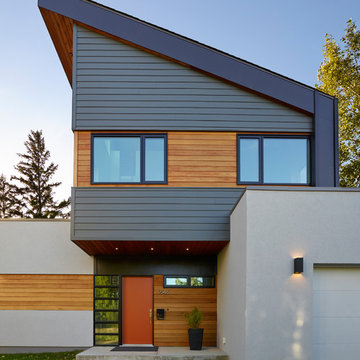
Merle Prosofsky
Großes, Zweistöckiges Modernes Einfamilienhaus mit Pultdach, Mix-Fassade und weißer Fassadenfarbe in Edmonton
Großes, Zweistöckiges Modernes Einfamilienhaus mit Pultdach, Mix-Fassade und weißer Fassadenfarbe in Edmonton

Architect: Grouparchitect.
Contractor: Barlow Construction.
Photography: Chad Savaikie.
Mittelgroßes, Dreistöckiges Modernes Haus mit Mix-Fassade, beiger Fassadenfarbe und Pultdach in Seattle
Mittelgroßes, Dreistöckiges Modernes Haus mit Mix-Fassade, beiger Fassadenfarbe und Pultdach in Seattle
Häuser mit Pultdach Ideen und Design
6
