Häuser mit Schindeln Ideen und Design
Suche verfeinern:
Budget
Sortieren nach:Heute beliebt
41 – 60 von 3.505 Fotos
1 von 2

Maintaining the original brick and wrought iron gate, covered entry patio and parapet massing at the 1st floor, the addition strived to carry forward the Craftsman character by blurring the line between old and new through material choice, complex gable design, accent roofs and window treatment.

Moody colors contrast with white painted trim and a custom white oak coat hook wall in a combination laundry/mudroom that leads to the home from the garage entrance.
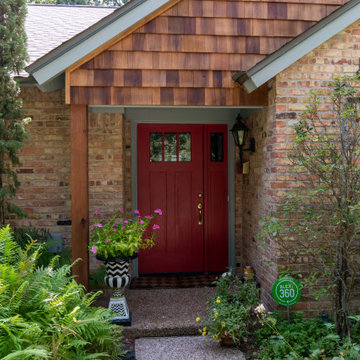
This started as a fairly basic looking house in excusive neighborhood where the owners were looking to increase the curb appeal by 100X. We replace the basic siding on the front with stained cedar shake and installed a craftsman style Threma Tru front door. We also painted the entire house and replaced the siding on the side gables.
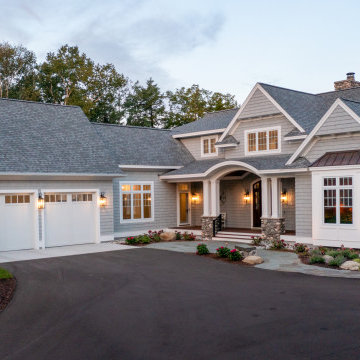
Our clients were relocating from the upper peninsula to the lower peninsula and wanted to design a retirement home on their Lake Michigan property. The topography of their lot allowed for a walk out basement which is practically unheard of with how close they are to the water. Their view is fantastic, and the goal was of course to take advantage of the view from all three levels. The positioning of the windows on the main and upper levels is such that you feel as if you are on a boat, water as far as the eye can see. They were striving for a Hamptons / Coastal, casual, architectural style. The finished product is just over 6,200 square feet and includes 2 master suites, 2 guest bedrooms, 5 bathrooms, sunroom, home bar, home gym, dedicated seasonal gear / equipment storage, table tennis game room, sauna, and bonus room above the attached garage. All the exterior finishes are low maintenance, vinyl, and composite materials to withstand the blowing sands from the Lake Michigan shoreline.
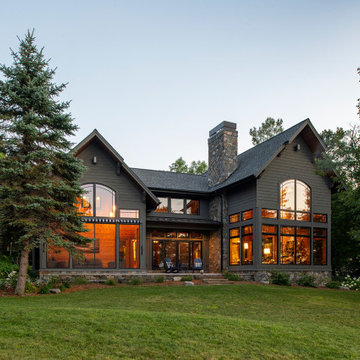
Scott Amundson Photography
Zweistöckiges Rustikales Einfamilienhaus mit grauer Fassadenfarbe, Satteldach, Schindeldach, grauem Dach und Schindeln in Minneapolis
Zweistöckiges Rustikales Einfamilienhaus mit grauer Fassadenfarbe, Satteldach, Schindeldach, grauem Dach und Schindeln in Minneapolis

Großes, Zweistöckiges Uriges Einfamilienhaus mit Mix-Fassade, grüner Fassadenfarbe, Satteldach, Schindeldach, schwarzem Dach und Schindeln in Los Angeles
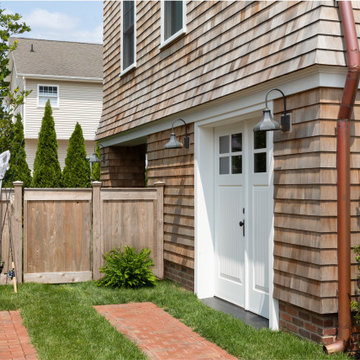
Mittelgroßes, Zweistöckiges Maritimes Haus mit brauner Fassadenfarbe, Satteldach, Schindeldach, schwarzem Dach und Schindeln in New York
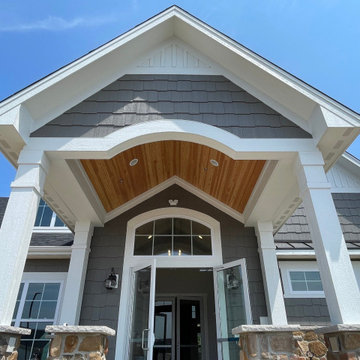
LP Smartside Staggered Shake Tundra Gray
LP Smartside Snowscape White Trim
Großes Modernes Haus mit Faserzement-Fassade, grauer Fassadenfarbe und Schindeln in Chicago
Großes Modernes Haus mit Faserzement-Fassade, grauer Fassadenfarbe und Schindeln in Chicago

The Coastal Clark Falls is proof that you don’t need to live near the ocean to appreciate the soft tones and clean aesthetic of coastal architecture. Two levels of modern clean lines, coastal colors, and a sense of place and relaxation. An open, airy floor plan connects an inviting great room, a smart kitchen layout, and a dining nook surrounded in natural light. The main level owner suite is adjoined by a bathroom complete with double vanities, freestanding tub, and spacious shower. Bedrooms connect to a shared bathroom, and a bonus room with an additional bathroom means there’s room for everything and everyone in your life.
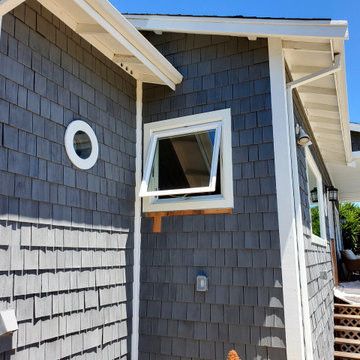
Newly installed awning window in place of the more limited octagonal window.
Windows & Beyond
Kleines, Einstöckiges Maritimes Haus mit blauer Fassadenfarbe und Schindeln in San Francisco
Kleines, Einstöckiges Maritimes Haus mit blauer Fassadenfarbe und Schindeln in San Francisco

Mittelgroßes, Zweistöckiges Landhausstil Einfamilienhaus mit Faserzement-Fassade, grauer Fassadenfarbe, Satteldach, Blechdach, schwarzem Dach und Schindeln in Sonstige
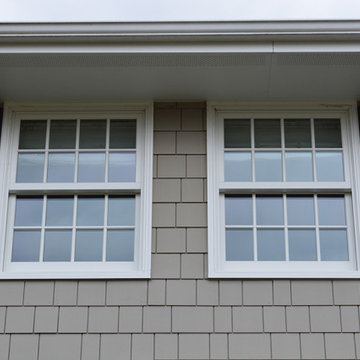
James Hardie Monterey Taupe
Mittelgroßes Klassisches Einfamilienhaus mit Betonfassade, Schindeldach und Schindeln in Minneapolis
Mittelgroßes Klassisches Einfamilienhaus mit Betonfassade, Schindeldach und Schindeln in Minneapolis
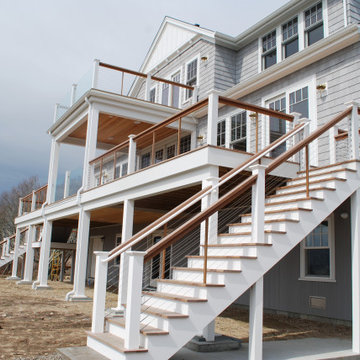
Großes, Zweistöckiges Maritimes Haus mit grauer Fassadenfarbe, Satteldach, grauem Dach und Schindeln in Providence
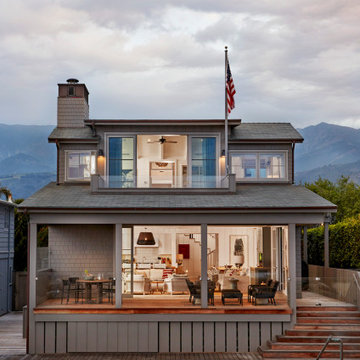
Noah Webb
Zweistöckiges Maritimes Einfamilienhaus mit grauer Fassadenfarbe, Satteldach, Schindeldach, grauem Dach und Schindeln in Santa Barbara
Zweistöckiges Maritimes Einfamilienhaus mit grauer Fassadenfarbe, Satteldach, Schindeldach, grauem Dach und Schindeln in Santa Barbara

This Victorian style home was built on the pink granite bedrock of Cut-in-Two Island in the heart of the Thimble Islands archipelago in Long Island Sound.
Jim Fiora Photography LLC
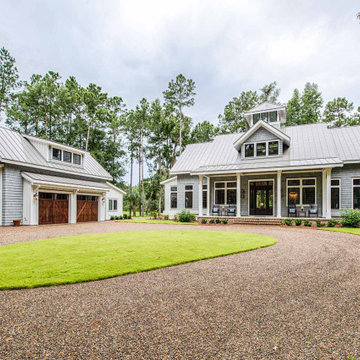
This exterior of this home features board and batten siding mixed with cedar shake siding, a cupola on the roof of the main house, cedar garage doors, and flared siding.

This is the rear addition that was added to this home. There had been a very small family room and mudroom. The existing structure was removed and rebuilt to enlarge the family room and reorder the mudroom. The windows match the proportions and style of the rest of the home's windows.

https://www.lowellcustomhomes.com
Photo by www.aimeemazzenga.com
Interior Design by www.northshorenest.com
Relaxed luxury on the shore of beautiful Geneva Lake in Wisconsin.

Mittelgroßes, Einstöckiges Maritimes Einfamilienhaus mit Metallfassade, weißer Fassadenfarbe, Satteldach, Misch-Dachdeckung, grauem Dach und Schindeln
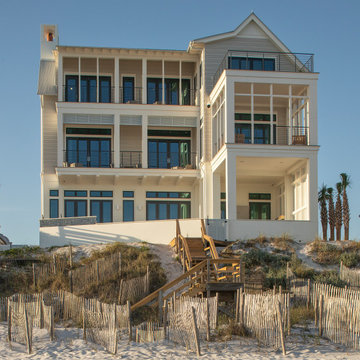
Vierstöckiges, Geräumiges Maritimes Einfamilienhaus mit Mix-Fassade, grauer Fassadenfarbe, Satteldach, Blechdach, grauem Dach und Schindeln in Sonstige
Häuser mit Schindeln Ideen und Design
3