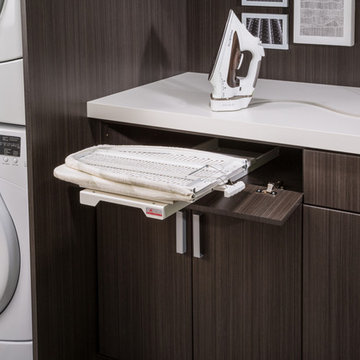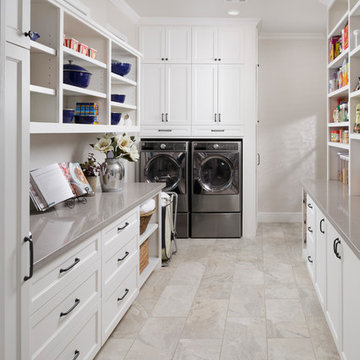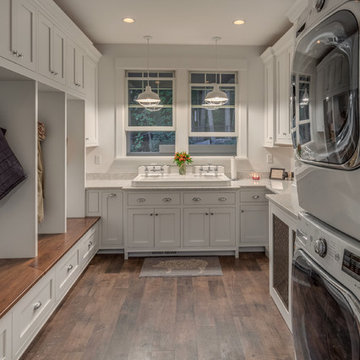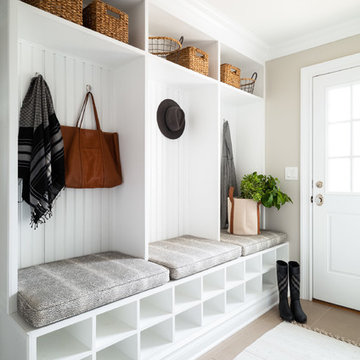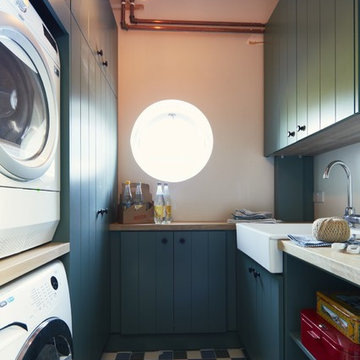Hauswirtschaftsraum Ideen und Design
Suche verfeinern:
Budget
Sortieren nach:Heute beliebt
261 – 280 von 146.039 Fotos
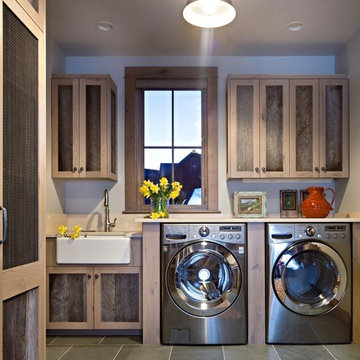
Einzeilige Rustikale Waschküche mit Landhausspüle, hellbraunen Holzschränken, grauer Wandfarbe, Waschmaschine und Trockner nebeneinander, grauem Boden, beiger Arbeitsplatte und Schrankfronten im Shaker-Stil in Denver
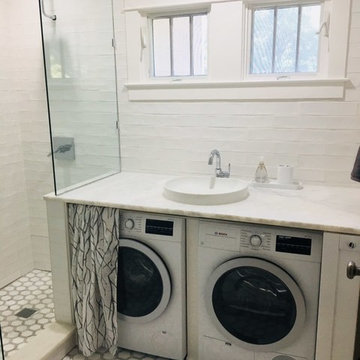
Make the most of a small space! The existing laundry room in this charming craftsman was converted into a laundry and bathroom with personality. We demoed a wall to make room for the shower. Next, we installed new tile, granite countertops, a vessel sink, toilet, exhaust fan, and two recessed lights over the vanity.
Finden Sie den richtigen Experten für Ihr Projekt

Multifunktionaler, Mittelgroßer Moderner Hauswirtschaftsraum in L-Form mit Unterbauwaschbecken, flächenbündigen Schrankfronten, weißen Schränken, Granit-Arbeitsplatte, weißer Wandfarbe, Waschmaschine und Trockner gestapelt und buntem Boden in Sonstige

John Tsantes
Multifunktionaler, Kleiner Uriger Hauswirtschaftsraum in L-Form mit Arbeitsplatte aus Holz, grauer Wandfarbe, Porzellan-Bodenfliesen, Waschmaschine und Trockner nebeneinander und braunem Boden in Washington, D.C.
Multifunktionaler, Kleiner Uriger Hauswirtschaftsraum in L-Form mit Arbeitsplatte aus Holz, grauer Wandfarbe, Porzellan-Bodenfliesen, Waschmaschine und Trockner nebeneinander und braunem Boden in Washington, D.C.
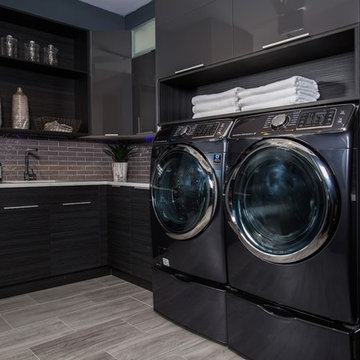
Modern, sleek laundry room. High Gloss finish.
Moderner Hauswirtschaftsraum in Philadelphia
Moderner Hauswirtschaftsraum in Philadelphia
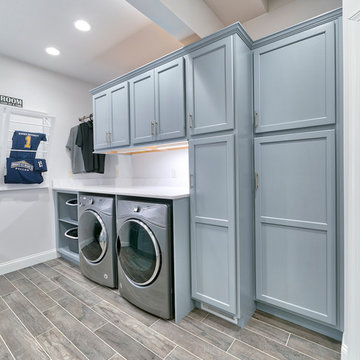
An entry area to the home, this family laundry room became a catch-all for coats, bags and shoes. It also served as the laundry hub with a collection of portable drying racks, storage shelves and furniture that did not optimize the available space and layout. The new design made the most of the unique space and delivered an organized and attractive mud and laundry room with bench seating, hooks for hanging jackets and laundry needs, integrated wall drying racks, and lots of convenient storage.
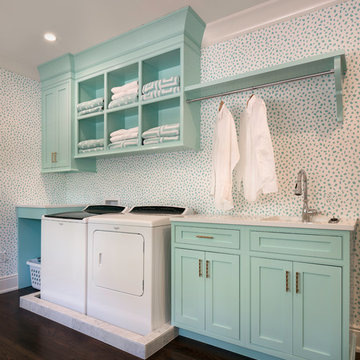
Deborah Scannell - Saint Simons Island, GA
Einzeilige, Mittelgroße Klassische Waschküche mit Einbauwaschbecken, Kassettenfronten, türkisfarbenen Schränken, dunklem Holzboden, Waschmaschine und Trockner nebeneinander und weißer Arbeitsplatte in Jacksonville
Einzeilige, Mittelgroße Klassische Waschküche mit Einbauwaschbecken, Kassettenfronten, türkisfarbenen Schränken, dunklem Holzboden, Waschmaschine und Trockner nebeneinander und weißer Arbeitsplatte in Jacksonville
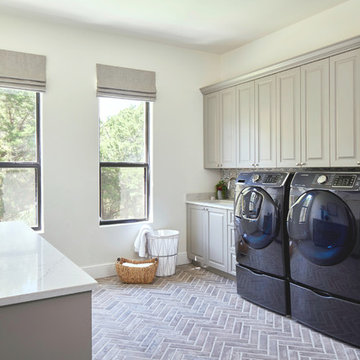
Cabinet painted in Benjamin Moore's BM 1552 "River Reflections". Photo by Matthew Niemann
Geräumige Klassische Waschküche mit Unterbauwaschbecken, profilierten Schrankfronten, grauen Schränken, Quarzwerkstein-Arbeitsplatte, Waschmaschine und Trockner nebeneinander und weißer Arbeitsplatte in Austin
Geräumige Klassische Waschküche mit Unterbauwaschbecken, profilierten Schrankfronten, grauen Schränken, Quarzwerkstein-Arbeitsplatte, Waschmaschine und Trockner nebeneinander und weißer Arbeitsplatte in Austin

Einzeilige, Mittelgroße Moderne Waschküche mit Einbauwaschbecken, Schrankfronten im Shaker-Stil, grauen Schränken, Quarzwerkstein-Arbeitsplatte, weißer Wandfarbe, Teppichboden, Waschmaschine und Trockner gestapelt, beigem Boden und weißer Arbeitsplatte in Seattle

Multifunktionaler Klassischer Hauswirtschaftsraum mit profilierten Schrankfronten und weißen Schränken in Houston
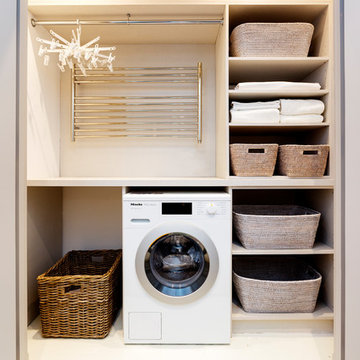
The natural oak finish combined with the matte black handles create a fresh and contemporary finish on this bar. Antique mirror back panels adds a twist of timeless design to the piece as well. The natural oak is continued through out the house seamlessly linking each room and creating a natural flow. Modern wall paneling has also been used in the master and children’s bedroom to add extra depth to the design. Whilst back lite shelving in the master en-suite creates a more elegant and relaxing finish to the space.
Interior design by Margie Rose.

Libbie Holmes Photography
Multifunktionaler, Zweizeiliger, Großer Klassischer Hauswirtschaftsraum mit Unterbauwaschbecken, profilierten Schrankfronten, dunklen Holzschränken, Granit-Arbeitsplatte, grauer Wandfarbe, Betonboden, Waschmaschine und Trockner nebeneinander und grauem Boden in Denver
Multifunktionaler, Zweizeiliger, Großer Klassischer Hauswirtschaftsraum mit Unterbauwaschbecken, profilierten Schrankfronten, dunklen Holzschränken, Granit-Arbeitsplatte, grauer Wandfarbe, Betonboden, Waschmaschine und Trockner nebeneinander und grauem Boden in Denver
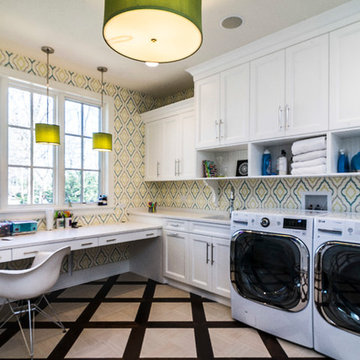
Multifunktionaler Klassischer Hauswirtschaftsraum in L-Form mit Schrankfronten im Shaker-Stil, weißen Schränken, bunten Wänden, Waschmaschine und Trockner nebeneinander, buntem Boden und weißer Arbeitsplatte in Chicago
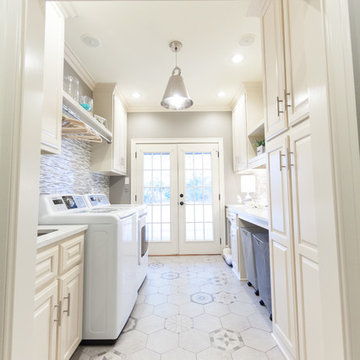
Ample storage and function were an important feature for the homeowner. Beth worked in unison with the contractor to design a custom hanging, pull-out system. The functional shelf glides out when needed, and stores neatly away when not in use. The contractor also installed a hanging rod above the washer and dryer. You can never have too much hanging space! Beth purchased mesh laundry baskets on wheels to alleviate the musty smell of dirty laundry, and a broom closet for cleaning items. There is even a cozy little nook for the family dog.
Hauswirtschaftsraum Ideen und Design
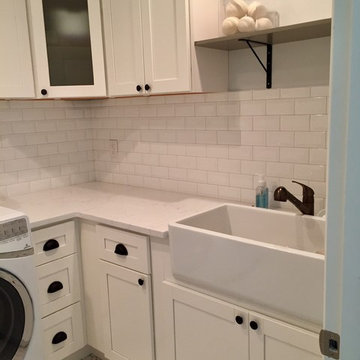
We repurposed a linen closet and added the space to our small laundry room. We also added 4 recessed can lights to replace the single light fixture.
Zweizeilige, Kleine Country Waschküche mit Landhausspüle, Schrankfronten im Shaker-Stil, weißen Schränken, Quarzwerkstein-Arbeitsplatte, grauer Wandfarbe, Porzellan-Bodenfliesen, Waschmaschine und Trockner nebeneinander und weißem Boden in Seattle
Zweizeilige, Kleine Country Waschküche mit Landhausspüle, Schrankfronten im Shaker-Stil, weißen Schränken, Quarzwerkstein-Arbeitsplatte, grauer Wandfarbe, Porzellan-Bodenfliesen, Waschmaschine und Trockner nebeneinander und weißem Boden in Seattle
14
