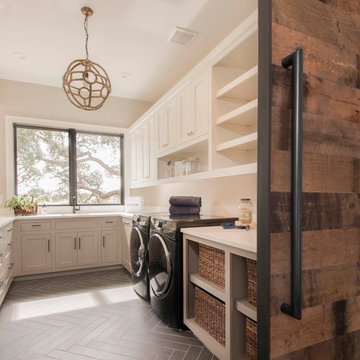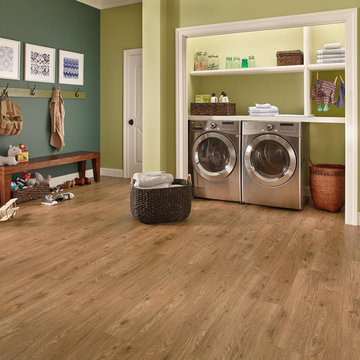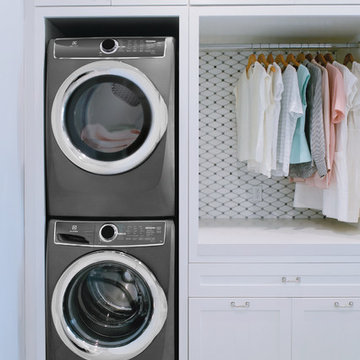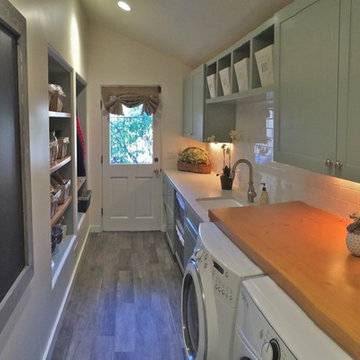Hauswirtschaftsraum Ideen und Design
Suche verfeinern:
Budget
Sortieren nach:Heute beliebt
341 – 360 von 146.032 Fotos

A 55" wide laundry closet packs it in. The closet's former configuration was side by side machines on pedestals with a barely accessible shelf above. The kitty litter box was located to the left of the closet on the floor - see before photo. By stacking the machines, there was enough room for a small counter for folding, a drying bar and a few more accessible shelves. The best part is there is now also room for the kitty litter box. Unseen in the photo is the concealed cat door.
Note that the support panel for the countertop has been notched out in the back to provide easy access to the water shut off to the clothes washer.
A Kitchen That Works LLC

Einzeilige, Mittelgroße Klassische Waschküche mit Einbauwaschbecken, blauen Schränken, Quarzwerkstein-Arbeitsplatte, Keramikboden, Waschmaschine und Trockner nebeneinander, Schrankfronten mit vertiefter Füllung, grauem Boden, weißer Arbeitsplatte und grauer Wandfarbe in Minneapolis
Finden Sie den richtigen Experten für Ihr Projekt
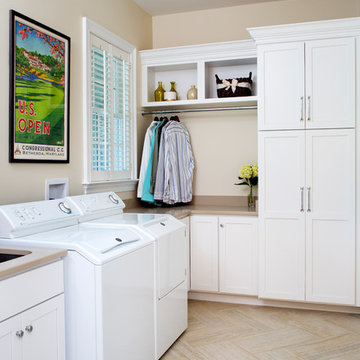
Project Developer Samantha Klickna http://www.houzz.com/pro/samanthaklickna/samantha-klickna-case-design-remodeling-inc
Photography by Stacy Zarin Goldberg

Located in the heart of a 1920’s urban neighborhood, this classically designed home went through a dramatic transformation. Several updates over the years had rendered the space dated and feeling disjointed. The main level received cosmetic updates to the kitchen, dining, formal living and family room to bring the decor out of the 90’s and into the 21st century. Space from a coat closet and laundry room was reallocated to the transformation of a storage closet into a stylish powder room. Upstairs, custom cabinetry, built-ins, along with fixture and material updates revamped the look and feel of the bedrooms and bathrooms. But the most striking alterations occurred on the home’s exterior, with the addition of a 24′ x 52′ pool complete with built-in tanning shelf, programmable LED lights and bubblers as well as an elevated spa with waterfall feature. A custom pool house was added to compliment the original architecture of the main home while adding a kitchenette, changing facilities and storage space to enhance the functionality of the pool area. The landscaping received a complete overhaul and Oaks Rialto pavers were added surrounding the pool, along with a lounge space shaded by a custom-built pergola. These renovations and additions converted this residence from well-worn to a stunning, urban oasis.
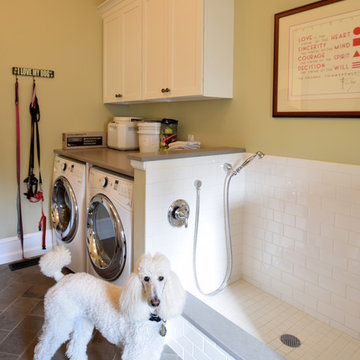
Laundry/Mud Room:
AristoKraft Cabinetry
Door Style: Brellin PureStyle White
HomeCrest Cabinetry
Door Style: Dover
Wood Species: Rustic Hickory
Finish: Terrain
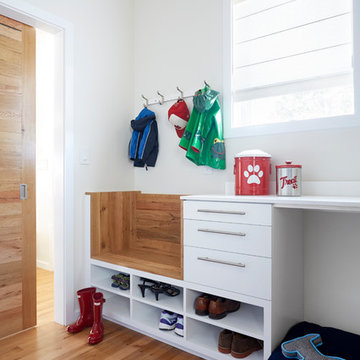
Kip Dawkins
Multifunktionaler, Mittelgroßer Moderner Hauswirtschaftsraum in L-Form mit Unterbauwaschbecken, flächenbündigen Schrankfronten, weißen Schränken, Mineralwerkstoff-Arbeitsplatte, weißer Wandfarbe, braunem Holzboden und Waschmaschine und Trockner nebeneinander in Richmond
Multifunktionaler, Mittelgroßer Moderner Hauswirtschaftsraum in L-Form mit Unterbauwaschbecken, flächenbündigen Schrankfronten, weißen Schränken, Mineralwerkstoff-Arbeitsplatte, weißer Wandfarbe, braunem Holzboden und Waschmaschine und Trockner nebeneinander in Richmond
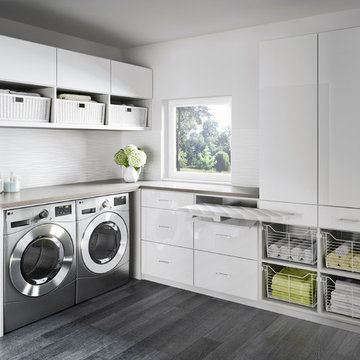
With plenty of sleek cabinet space, a laundry room becomes both serene and efficient.
Großer Moderner Hauswirtschaftsraum in L-Form mit flächenbündigen Schrankfronten, weißen Schränken, Laminat-Arbeitsplatte, grauer Wandfarbe, braunem Holzboden, Waschmaschine und Trockner nebeneinander und grauem Boden in Miami
Großer Moderner Hauswirtschaftsraum in L-Form mit flächenbündigen Schrankfronten, weißen Schränken, Laminat-Arbeitsplatte, grauer Wandfarbe, braunem Holzboden, Waschmaschine und Trockner nebeneinander und grauem Boden in Miami
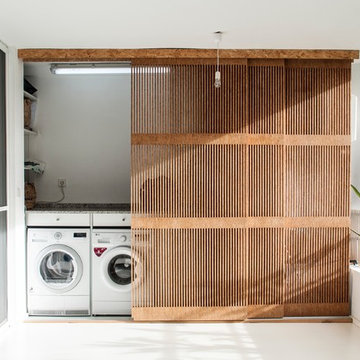
Einzeiliger, Kleiner Moderner Hauswirtschaftsraum mit Waschmaschinenschrank und Waschmaschine und Trockner nebeneinander in Valencia
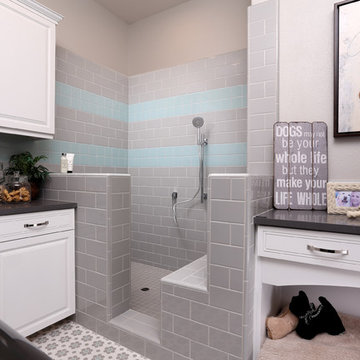
What a great laundry room that incorporates a perfect dog wash area! We accented the tiles with splashes of color withq quartz top that would be easy care for this laundry room. There's even a space for 'Fido after he gets a bath to hang with whoever is doing the laundry!!

Laundry Room
Zweizeilige, Große Klassische Waschküche mit Landhausspüle, Schrankfronten im Shaker-Stil, weißer Wandfarbe, braunem Holzboden, Waschmaschine und Trockner nebeneinander, grünen Schränken, Marmor-Arbeitsplatte und weißer Arbeitsplatte in Los Angeles
Zweizeilige, Große Klassische Waschküche mit Landhausspüle, Schrankfronten im Shaker-Stil, weißer Wandfarbe, braunem Holzboden, Waschmaschine und Trockner nebeneinander, grünen Schränken, Marmor-Arbeitsplatte und weißer Arbeitsplatte in Los Angeles

Dennis Mayer Photography
Multifunktionaler, Zweizeiliger, Großer Klassischer Hauswirtschaftsraum mit Schrankfronten im Shaker-Stil, weißen Schränken, grauer Wandfarbe, dunklem Holzboden und Waschmaschine und Trockner gestapelt in San Francisco
Multifunktionaler, Zweizeiliger, Großer Klassischer Hauswirtschaftsraum mit Schrankfronten im Shaker-Stil, weißen Schränken, grauer Wandfarbe, dunklem Holzboden und Waschmaschine und Trockner gestapelt in San Francisco

2nd floor Laundry
Rigsby Group, Inc.
Einzeiliger, Kleiner Klassischer Hauswirtschaftsraum mit Waschmaschinenschrank, Schrankfronten im Shaker-Stil, grauen Schränken, weißer Wandfarbe, Keramikboden und Waschmaschine und Trockner nebeneinander in Milwaukee
Einzeiliger, Kleiner Klassischer Hauswirtschaftsraum mit Waschmaschinenschrank, Schrankfronten im Shaker-Stil, grauen Schränken, weißer Wandfarbe, Keramikboden und Waschmaschine und Trockner nebeneinander in Milwaukee

The laundry are was also redone in the same style as the kitchen space, the washer and dryer were placed in a stackable position to save space which was used for a counter and additional cabinets.
Photography: Shimrit Shalev
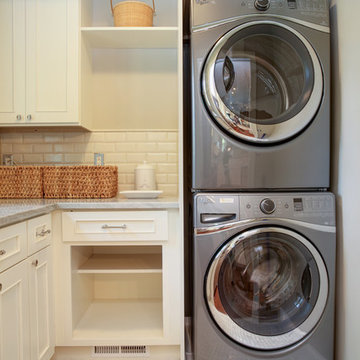
Kleine Klassische Waschküche in L-Form mit weißen Schränken, Marmor-Arbeitsplatte und Waschmaschine und Trockner gestapelt in Washington, D.C.

Moehl Millwork provided cabinetry made by Waypoint Living Spaces for this hidden laundry room. The cabinets are stained the color chocolate on cherry. The door series is 630.
Hauswirtschaftsraum Ideen und Design
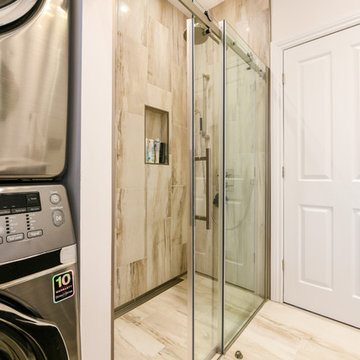
Tudor Spinu
Multifunktionaler, Zweizeiliger, Mittelgroßer Moderner Hauswirtschaftsraum mit Unterbauwaschbecken, flächenbündigen Schrankfronten, dunklen Holzschränken, Mineralwerkstoff-Arbeitsplatte, weißer Wandfarbe, Porzellan-Bodenfliesen und Waschmaschine und Trockner gestapelt in Montreal
Multifunktionaler, Zweizeiliger, Mittelgroßer Moderner Hauswirtschaftsraum mit Unterbauwaschbecken, flächenbündigen Schrankfronten, dunklen Holzschränken, Mineralwerkstoff-Arbeitsplatte, weißer Wandfarbe, Porzellan-Bodenfliesen und Waschmaschine und Trockner gestapelt in Montreal
18
