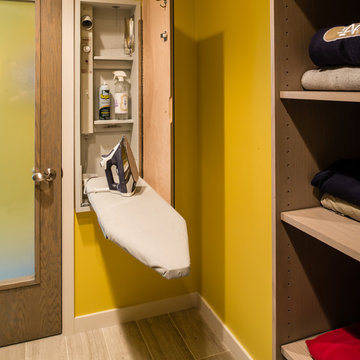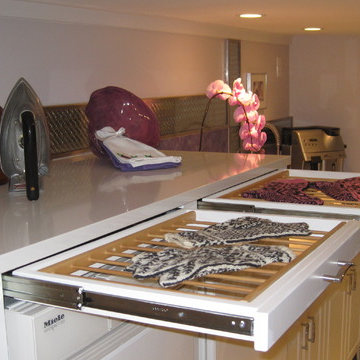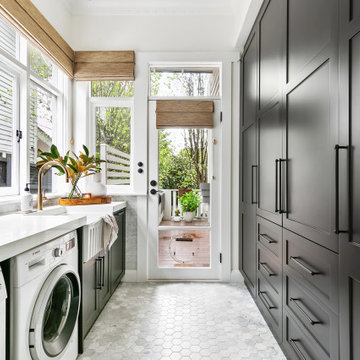Hauswirtschaftsraum Ideen und Design
Suche verfeinern:
Budget
Sortieren nach:Heute beliebt
421 – 440 von 146.034 Fotos
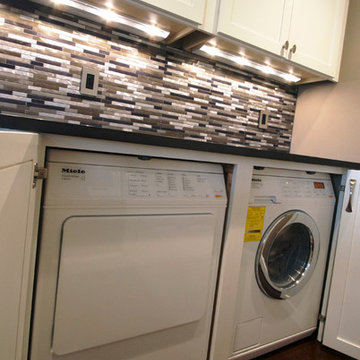
Lauren Murphy. Remodeled by Murphy's Design.
Moderner Hauswirtschaftsraum in Washington, D.C.
Moderner Hauswirtschaftsraum in Washington, D.C.
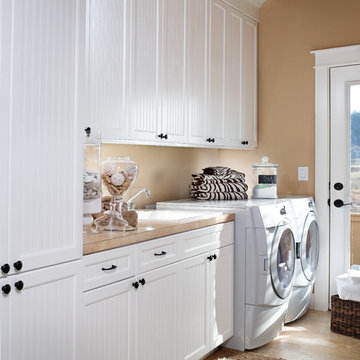
DeWils Horizons Frameless Cabinetry in Antlia
Klassischer Hauswirtschaftsraum mit weißen Schränken in Portland
Klassischer Hauswirtschaftsraum mit weißen Schränken in Portland
Finden Sie den richtigen Experten für Ihr Projekt

These photos are accredited to Diamond Cabinetry of Master Brand Cabinets. Diamond is a semi-custom cabinet line that allows for entry level custom cabinet modifications. They provide a wide selection of wood species,construction levels, premium finishes in stains, paints and glazes. Along with multiple door styles and interior accessories, this cabinetry is fitting for all styles!

Project completed in conjunction with Royce Jarrendt of The Lexington Group, who designed and built the custom home.
Features: Louvered Doors, Open Shelves, Custom Stained to Match Furniture Piece on Right in Photo # 1; Custom Countertop Cutout for Access to Plumbing
Cabinets (on left): Honey Brook Custom Cabinets in Oak Wood with Custom Stain # CS-3431; Louvered, Beaded Inset Door Style with Flat Drawer Heads # CWS-10446
Cabinetry Designer: Michael Macklin
Countertops: Limestone, Fabricated & Installed by Diamond Tile
Floors: Clear Sealed White Oak; Installed by Floors by Dennis
Photographs by Kelly Keul Duer and Virginia Vipperman
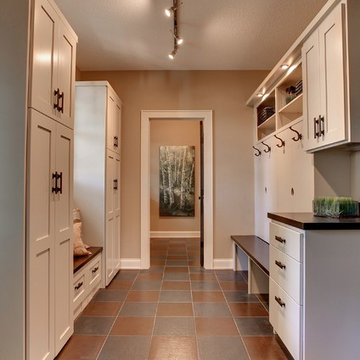
Klassischer Hauswirtschaftsraum mit Arbeitsplatte aus Holz, buntem Boden und brauner Arbeitsplatte in Minneapolis

Klassische Waschküche in L-Form mit grauer Wandfarbe, profilierten Schrankfronten, blauen Schränken, Waschmaschine und Trockner nebeneinander und grauem Boden in Kolumbus
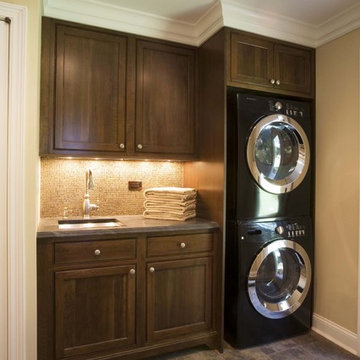
Klassischer Hauswirtschaftsraum mit Waschmaschine und Trockner gestapelt und grauer Arbeitsplatte in New York
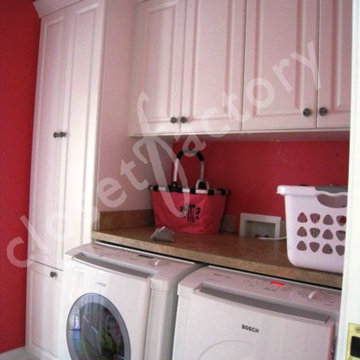
Even your "closet factory" classic and clean traditional laundry room can be spiced up by adding colored walls. The great thing about paint is that it is easily changable when you are in the mood for a new look! The neutral laminate top for folding lends itself to easy changes of wall color.
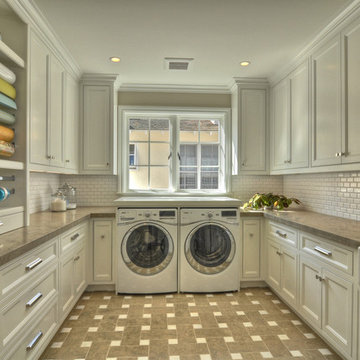
Photos by Clay Bowman
Klassischer Hauswirtschaftsraum mit Landhausspüle und weißen Schränken in Orange County
Klassischer Hauswirtschaftsraum mit Landhausspüle und weißen Schränken in Orange County
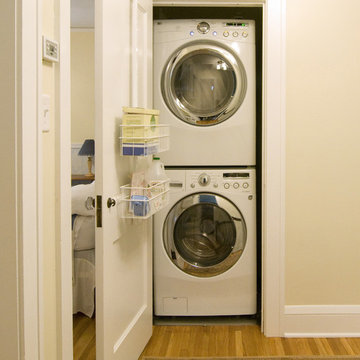
This home was designed by Castle Building and Remodeling's Interior Designer Katie Jaydan.
Klassischer Hauswirtschaftsraum mit Waschmaschinenschrank und Waschmaschine und Trockner gestapelt in Minneapolis
Klassischer Hauswirtschaftsraum mit Waschmaschinenschrank und Waschmaschine und Trockner gestapelt in Minneapolis

transFORM’s custom-designed laundry room welcomes you in and invites you to stay a while. This unit was made from white melamine and complementing candlelight finishes. Shaker style doors were further enhanced with frosted glass inserts, which create and attractive space for a dreaded chore. Lift up cabinet doors provide full access to upper cabinets that are hard to reach. The sliding chrome baskets and matching hardware reflect the metallic look of the washer/dryer and tie the design together. Drying racks allow you to hang and drip-dry your clothes without causing a mess or taking up space. Tucked away in the drawer is transFORM’s built-in ironing board, which can be pulled out when needed and conveniently stowed away when not in use. With deep counter space and added features, your laundry room becomes a comfortable and calming place to do the household chores.
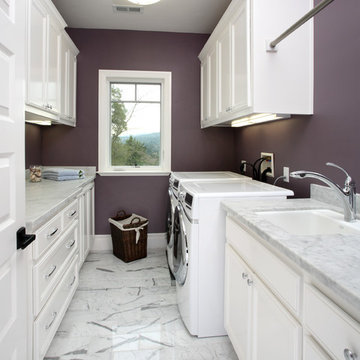
Klassischer Hauswirtschaftsraum mit lila Wandfarbe, weißen Schränken und weißem Boden in San Francisco

Rozenn Leard
Multifunktionaler, Mittelgroßer, Einzeiliger Moderner Hauswirtschaftsraum mit Quarzwerkstein-Arbeitsplatte, Porzellan-Bodenfliesen, Waschmaschine und Trockner gestapelt, beigem Boden, Unterbauwaschbecken, flächenbündigen Schrankfronten, beigen Schränken, beiger Wandfarbe und weißer Arbeitsplatte in Brisbane
Multifunktionaler, Mittelgroßer, Einzeiliger Moderner Hauswirtschaftsraum mit Quarzwerkstein-Arbeitsplatte, Porzellan-Bodenfliesen, Waschmaschine und Trockner gestapelt, beigem Boden, Unterbauwaschbecken, flächenbündigen Schrankfronten, beigen Schränken, beiger Wandfarbe und weißer Arbeitsplatte in Brisbane
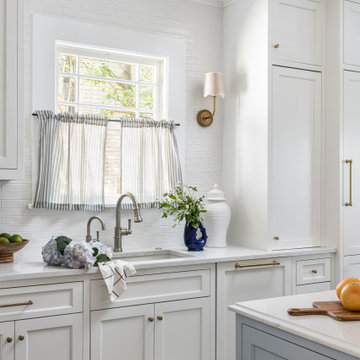
A quintessential 1925 bungalow located in the charming neighborhood of Virginia Highland in Atlanta, this project included a renovation of the kitchen, family room and powder room on the first floor, and the laundry and primary bath on the second. The Copper Sky Design + Remodel team reconfigured the first floor to better accommodate additional cabinetry and an island in the kitchen by borrowing space from what was a full bathroom and converting it to a half bath. Upstairs, unfinished attic space was converted to a roomy laundry room while the 200 square foot primary bath remained in its original footprint.
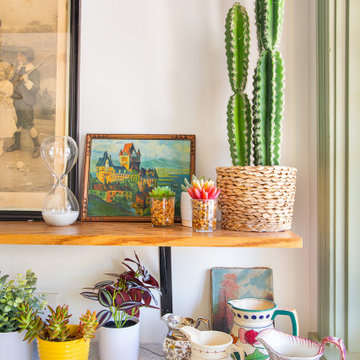
The laundry counter makes a perfect spot for a collection of small pottery and lots of plants, as well as small vintage artwork.
Einzeilige, Mittelgroße Stilmix Waschküche mit Marmor-Arbeitsplatte, weißer Wandfarbe, Waschmaschine und Trockner nebeneinander und weißer Arbeitsplatte in Los Angeles
Einzeilige, Mittelgroße Stilmix Waschküche mit Marmor-Arbeitsplatte, weißer Wandfarbe, Waschmaschine und Trockner nebeneinander und weißer Arbeitsplatte in Los Angeles
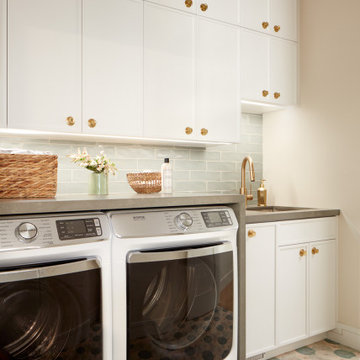
Build+Design: EBCON Corporation, Zuzana Ozel /
Styling: Rachel Forslund /
Photography: Agnieszka Jakubowicz
Moderner Hauswirtschaftsraum in San Francisco
Moderner Hauswirtschaftsraum in San Francisco
Hauswirtschaftsraum Ideen und Design
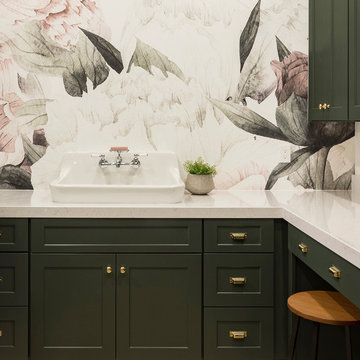
Swanbridge countertops in green and white laundry room
Photo: High Res Media
Build: AFT Construction
Design: E Interiors
Klassischer Hauswirtschaftsraum mit Quarzwerkstein-Arbeitsplatte in Phoenix
Klassischer Hauswirtschaftsraum mit Quarzwerkstein-Arbeitsplatte in Phoenix
22
