Hauswirtschaftsraum in L-Form Ideen und Design
Suche verfeinern:
Budget
Sortieren nach:Heute beliebt
241 – 260 von 6.097 Fotos
1 von 2

Cesar Rubio Photography
Multifunktionaler Klassischer Hauswirtschaftsraum in L-Form mit weißen Schränken, Granit-Arbeitsplatte, hellem Holzboden, Waschmaschine und Trockner nebeneinander, bunten Wänden, schwarzer Arbeitsplatte und Schrankfronten mit vertiefter Füllung in San Francisco
Multifunktionaler Klassischer Hauswirtschaftsraum in L-Form mit weißen Schränken, Granit-Arbeitsplatte, hellem Holzboden, Waschmaschine und Trockner nebeneinander, bunten Wänden, schwarzer Arbeitsplatte und Schrankfronten mit vertiefter Füllung in San Francisco
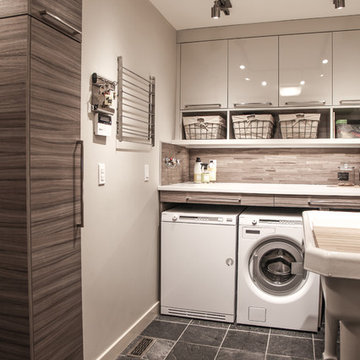
Karen was an existing client of ours who was tired of the crowded and cluttered laundry/mudroom that did not work well for her young family. The washer and dryer were right in the line of traffic when you stepped in her back entry from the garage and there was a lack of a bench for changing shoes/boots.
Planning began… then along came a twist! A new puppy that will grow to become a fair sized dog would become part of the family. Could the design accommodate dog grooming and a daytime “kennel” for when the family is away?
Having two young boys, Karen wanted to have custom features that would make housekeeping easier so custom drawer drying racks and ironing board were included in the design. All slab-style cabinet and drawer fronts are sturdy and easy to clean and the family’s coats and necessities are hidden from view while close at hand.
The selected quartz countertops, slate flooring and honed marble wall tiles will provide a long life for this hard working space. The enameled cast iron sink which fits puppy to full-sized dog (given a boost) was outfitted with a faucet conducive to dog washing, as well as, general clean up. And the piece de resistance is the glass, Dutch pocket door which makes the family dog feel safe yet secure with a view into the rest of the house. Karen and her family enjoy the organized, tidy space and how it works for them.
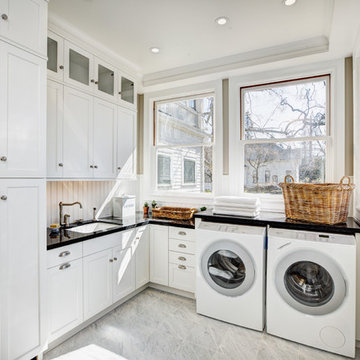
Landhausstil Waschküche in L-Form mit Unterbauwaschbecken, weißen Schränken, beiger Wandfarbe, Waschmaschine und Trockner nebeneinander und Schrankfronten im Shaker-Stil in Sacramento

Laundry may be a chore we all face, but it doesn't have to feel like one. Clean and serene is the theme for this laundry center. Located in a busy part of the house next to the back door and combined with coat and shoe storage into a mud room, it still offers a sense of peace and calm by providing a place for everything and preventing chaos from taking over.
It's easier to keep the room looking tidy when you have a good organizational system like this one. Shelves and cabinets above the side-by-side front loading washer and dryer provide convenient storage for detergent, dryer sheets, fabric softener and other laundry aids. A shelf with a basket is a great place to temporarily store all the little items that were left in pockets and shouldn't go in the wash. The small hanging rod in the corner takes care of the delicate drip dry items that can't go in the dryer, while the small sink with storage cabinets is large enough for hand wash and things you want to quickly rinse out like swim suits. It's also a great place to stop and wash dirty hands before continuing into the rest of the house. A garbage can is hidden in the cabinet beneath the sink. The lower shelves with baskets next to the sink can store either folded clothing that has yet to be put away, or a basket or dirty laundry waiting to go into the wash.
The oil rubbed bronze finish on the cabinet handles and faucet ties in with blue, beige, dark brown and white color scheme present throughout the first floor of the home and is a strong accent against the white. It also ties in perfectly with the dark wood look ceramic tiles on the floor.
Designer - Gerry Ayala
Photo - Cathy Rabeler
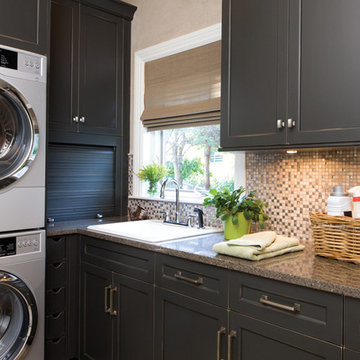
Große Klassische Waschküche in L-Form mit Einbauwaschbecken, Schrankfronten im Shaker-Stil, schwarzen Schränken, Granit-Arbeitsplatte, brauner Wandfarbe und Waschmaschine und Trockner gestapelt in Sonstige
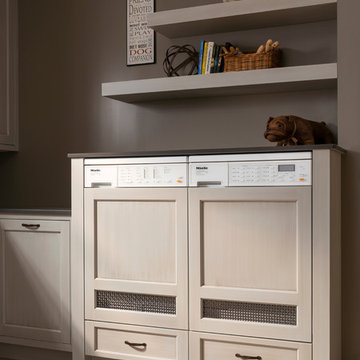
Multifunktionaler, Großer Klassischer Hauswirtschaftsraum in L-Form mit Landhausspüle, Schrankfronten mit vertiefter Füllung, weißen Schränken, Waschmaschine und Trockner versteckt und grauer Wandfarbe in Sonstige

Jim Somerset Photography
Mittelgroßer Maritimer Hauswirtschaftsraum in L-Form mit blauen Schränken, Lamellenschränken, beiger Wandfarbe, Waschbecken, Kalkstein-Arbeitsplatte, Kalkstein und beiger Arbeitsplatte in Charleston
Mittelgroßer Maritimer Hauswirtschaftsraum in L-Form mit blauen Schränken, Lamellenschränken, beiger Wandfarbe, Waschbecken, Kalkstein-Arbeitsplatte, Kalkstein und beiger Arbeitsplatte in Charleston
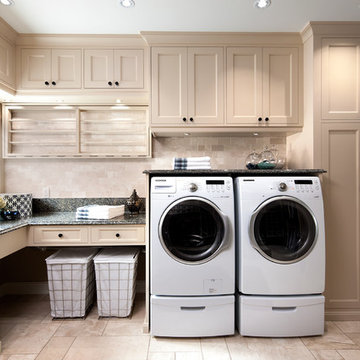
Photo by Brandon Barré.
Große Klassische Waschküche in L-Form mit beigen Schränken, beiger Wandfarbe, Waschmaschine und Trockner nebeneinander, Unterbauwaschbecken und Schrankfronten mit vertiefter Füllung in Toronto
Große Klassische Waschküche in L-Form mit beigen Schränken, beiger Wandfarbe, Waschmaschine und Trockner nebeneinander, Unterbauwaschbecken und Schrankfronten mit vertiefter Füllung in Toronto

White shaker style laundry room cabinetry with engineered quartz countertops. Integrated appliances. Photo courtesy of Jim McVeigh, KSI Designer. Merillat Classic Portrait Maple Chiffon. Photo by Beth Singer.

This 2 story home with a first floor Master Bedroom features a tumbled stone exterior with iron ore windows and modern tudor style accents. The Great Room features a wall of built-ins with antique glass cabinet doors that flank the fireplace and a coffered beamed ceiling. The adjacent Kitchen features a large walnut topped island which sets the tone for the gourmet kitchen. Opening off of the Kitchen, the large Screened Porch entertains year round with a radiant heated floor, stone fireplace and stained cedar ceiling. Photo credit: Picture Perfect Homes
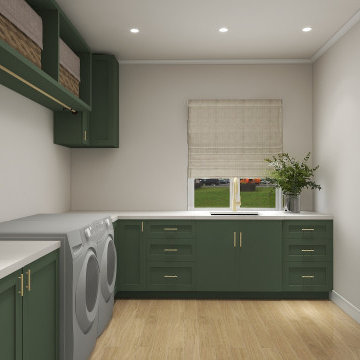
Laundry Room Remodel
Mittelgroße Urige Waschküche in L-Form mit Unterbauwaschbecken, Schrankfronten im Shaker-Stil, grünen Schränken, Quarzit-Arbeitsplatte, weißer Wandfarbe, Laminat, Waschmaschine und Trockner nebeneinander und weißer Arbeitsplatte in Sonstige
Mittelgroße Urige Waschküche in L-Form mit Unterbauwaschbecken, Schrankfronten im Shaker-Stil, grünen Schränken, Quarzit-Arbeitsplatte, weißer Wandfarbe, Laminat, Waschmaschine und Trockner nebeneinander und weißer Arbeitsplatte in Sonstige
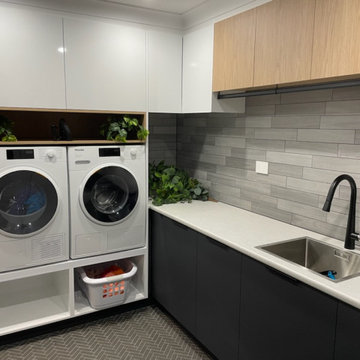
Base cabinets: Laminex Terril Absolute matt
Upper feature cabinets: Polytec Boston Oak Woodmat
Open Shelf Feature: Polytec Boston Oak Woodmatt
Uppers and Tall: Polytec Polar White Sheen
Base open Shelving: Polytec Poalr White Sheen
Benchtop: Polytec Argento Stone Matt
Handles: Artia Jay Black to base & Tall cabinets only
Black Hanging Rail
Black Gooseneck mixer
Drop in single bowl tub

Architecture: Noble Johnson Architects
Interior Design: Rachel Hughes - Ye Peddler
Photography: Garett + Carrie Buell of Studiobuell/ studiobuell.com
Große Klassische Waschküche in L-Form mit Unterbauwaschbecken, Schrankfronten im Shaker-Stil, beigen Schränken, Quarzwerkstein-Arbeitsplatte, weißer Wandfarbe, Porzellan-Bodenfliesen, Waschmaschine und Trockner nebeneinander und weißer Arbeitsplatte in Nashville
Große Klassische Waschküche in L-Form mit Unterbauwaschbecken, Schrankfronten im Shaker-Stil, beigen Schränken, Quarzwerkstein-Arbeitsplatte, weißer Wandfarbe, Porzellan-Bodenfliesen, Waschmaschine und Trockner nebeneinander und weißer Arbeitsplatte in Nashville
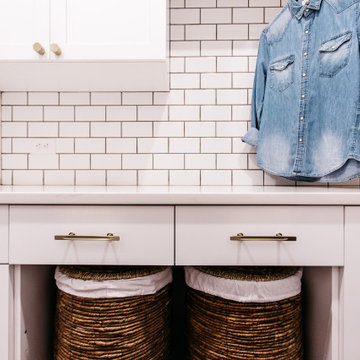
A cubby made specifically to neatly tuck away the hampers. Out of sight -- out of mind.
Kleine Mid-Century Waschküche in L-Form mit Schrankfronten im Shaker-Stil, weißen Schränken, Quarzwerkstein-Arbeitsplatte, Küchenrückwand in Weiß, Rückwand aus Metrofliesen, weißer Wandfarbe, Porzellan-Bodenfliesen, Waschmaschine und Trockner gestapelt, schwarzem Boden und weißer Arbeitsplatte in Philadelphia
Kleine Mid-Century Waschküche in L-Form mit Schrankfronten im Shaker-Stil, weißen Schränken, Quarzwerkstein-Arbeitsplatte, Küchenrückwand in Weiß, Rückwand aus Metrofliesen, weißer Wandfarbe, Porzellan-Bodenfliesen, Waschmaschine und Trockner gestapelt, schwarzem Boden und weißer Arbeitsplatte in Philadelphia

Mittelgroße Mid-Century Waschküche in L-Form mit Unterbauwaschbecken, flächenbündigen Schrankfronten, weißen Schränken, Quarzwerkstein-Arbeitsplatte, roter Wandfarbe, Keramikboden, Waschmaschine und Trockner gestapelt, braunem Boden und weißer Arbeitsplatte in Grand Rapids
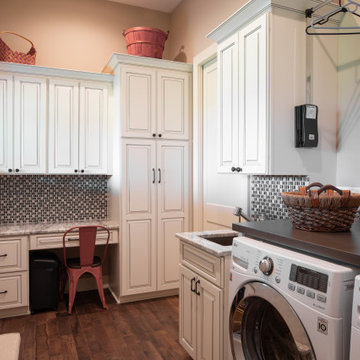
Große Rustikale Waschküche in L-Form mit Unterbauwaschbecken, profilierten Schrankfronten, weißen Schränken, Granit-Arbeitsplatte, beiger Wandfarbe, dunklem Holzboden, Waschmaschine und Trockner nebeneinander, braunem Boden und grauer Arbeitsplatte in Omaha
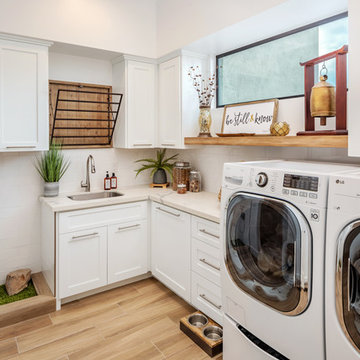
Multifunktionaler Klassischer Hauswirtschaftsraum in L-Form mit Unterbauwaschbecken, Schrankfronten im Shaker-Stil, weißen Schränken, weißer Wandfarbe, Waschmaschine und Trockner nebeneinander, beigem Boden und weißer Arbeitsplatte in Phoenix
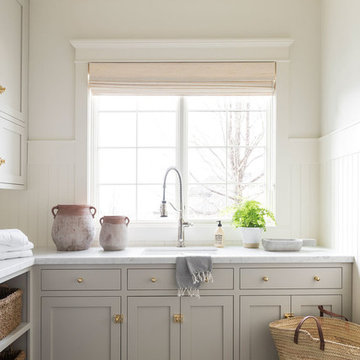
Große Maritime Waschküche in L-Form mit grauen Schränken, Marmor-Arbeitsplatte, weißer Wandfarbe, Keramikboden, Waschmaschine und Trockner nebeneinander, grauem Boden und bunter Arbeitsplatte in Salt Lake City

We transformed a Georgian brick two-story built in 1998 into an elegant, yet comfortable home for an active family that includes children and dogs. Although this Dallas home’s traditional bones were intact, the interior dark stained molding, paint, and distressed cabinetry, along with dated bathrooms and kitchen were in desperate need of an overhaul. We honored the client’s European background by using time-tested marble mosaics, slabs and countertops, and vintage style plumbing fixtures throughout the kitchen and bathrooms. We balanced these traditional elements with metallic and unique patterned wallpapers, transitional light fixtures and clean-lined furniture frames to give the home excitement while maintaining a graceful and inviting presence. We used nickel lighting and plumbing finishes throughout the home to give regal punctuation to each room. The intentional, detailed styling in this home is evident in that each room boasts its own character while remaining cohesive overall.

Multifunktionaler, Mittelgroßer Klassischer Hauswirtschaftsraum in L-Form mit Unterbauwaschbecken, profilierten Schrankfronten, grauen Schränken, Granit-Arbeitsplatte, beiger Wandfarbe, Keramikboden, Waschmaschine und Trockner gestapelt, beigem Boden und bunter Arbeitsplatte in Washington, D.C.
Hauswirtschaftsraum in L-Form Ideen und Design
13