Hauswirtschaftsraum mit weißen Schränken Ideen und Design
Suche verfeinern:
Budget
Sortieren nach:Heute beliebt
121 – 140 von 18.562 Fotos
1 von 2
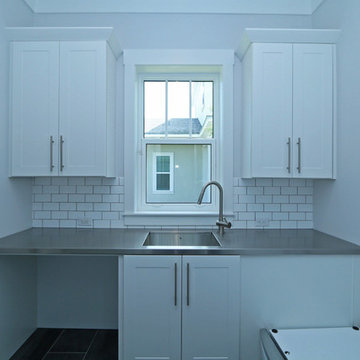
This modern laundry room features white recessed panel cabinetry, white subway tile, and a metal countertop. the light gray walls keep the modern trip and open feel, while the metal counter top adds and industrial element. Black 12 x 24 tile flooring is from Alpha Tile.

Jonathan Edwards Media
Multifunktionaler Maritimer Hauswirtschaftsraum mit Einbauwaschbecken, Schrankfronten im Shaker-Stil, weißen Schränken, Arbeitsplatte aus Holz, blauer Wandfarbe, Waschmaschine und Trockner nebeneinander und brauner Arbeitsplatte in Sonstige
Multifunktionaler Maritimer Hauswirtschaftsraum mit Einbauwaschbecken, Schrankfronten im Shaker-Stil, weißen Schränken, Arbeitsplatte aus Holz, blauer Wandfarbe, Waschmaschine und Trockner nebeneinander und brauner Arbeitsplatte in Sonstige
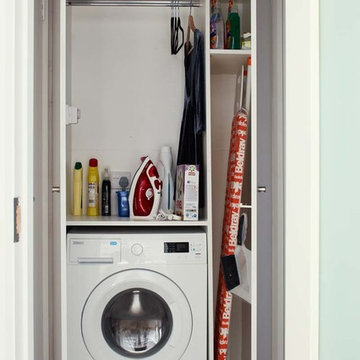
Laundry cupboard 90cm wide x 60cm deep created by "borrowing" space from bathroom. A worktop over the washing machine is a place for plies of ironing while garments for airing can by hing on the rail placed 120cm above the worktop. A tall slot to one side forms a home for the irnining board and cleaning products.
Philip Lauterbach
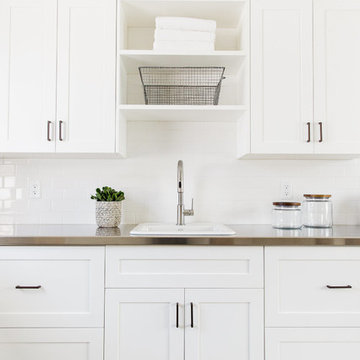
Shop the Look, See the Photo Tour here: https://www.studio-mcgee.com/studioblog/2016/4/4/modern-mountain-home-tour
Watch the Webisode: https://www.youtube.com/watch?v=JtwvqrNPjhU
Travis J Photography
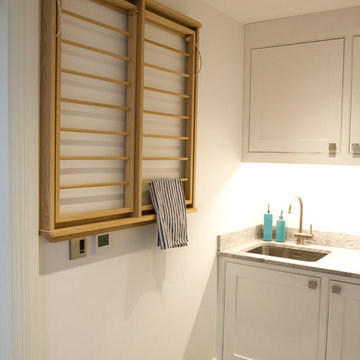
CB for OnePlan
Multifunktionaler, Mittelgroßer Klassischer Hauswirtschaftsraum in L-Form mit Schrankfronten im Shaker-Stil, weißen Schränken, Quarzit-Arbeitsplatte und Waschmaschine und Trockner nebeneinander in Dorset
Multifunktionaler, Mittelgroßer Klassischer Hauswirtschaftsraum in L-Form mit Schrankfronten im Shaker-Stil, weißen Schränken, Quarzit-Arbeitsplatte und Waschmaschine und Trockner nebeneinander in Dorset
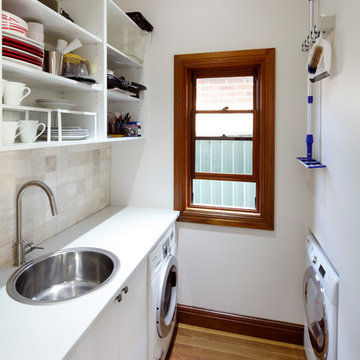
Zeitgeist Photography
Multifunktionaler, Zweizeiliger, Kleiner Klassischer Hauswirtschaftsraum mit Einbauwaschbecken, flächenbündigen Schrankfronten, weißen Schränken, weißer Wandfarbe, braunem Holzboden und weißer Arbeitsplatte in Sydney
Multifunktionaler, Zweizeiliger, Kleiner Klassischer Hauswirtschaftsraum mit Einbauwaschbecken, flächenbündigen Schrankfronten, weißen Schränken, weißer Wandfarbe, braunem Holzboden und weißer Arbeitsplatte in Sydney

Tessa Neustadt
Klassische Waschküche mit offenen Schränken, weißen Schränken, bunten Wänden, Waschmaschine und Trockner gestapelt und buntem Boden in Los Angeles
Klassische Waschküche mit offenen Schränken, weißen Schränken, bunten Wänden, Waschmaschine und Trockner gestapelt und buntem Boden in Los Angeles
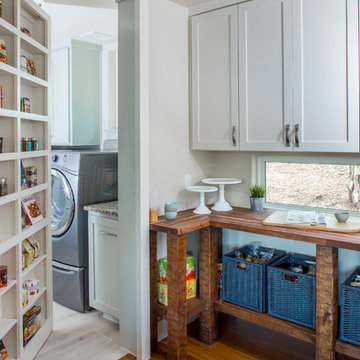
Tre Dunham - Fine Focus Photography
Klassischer Hauswirtschaftsraum mit Schrankfronten im Shaker-Stil, weißen Schränken, Arbeitsplatte aus Holz und braunem Holzboden in Austin
Klassischer Hauswirtschaftsraum mit Schrankfronten im Shaker-Stil, weißen Schränken, Arbeitsplatte aus Holz und braunem Holzboden in Austin

Photosynthesis Studio
Große Klassische Waschküche mit Unterbauwaschbecken, weißen Schränken, Quarzwerkstein-Arbeitsplatte, grauer Wandfarbe, Porzellan-Bodenfliesen, Waschmaschine und Trockner nebeneinander und Schrankfronten mit vertiefter Füllung in Atlanta
Große Klassische Waschküche mit Unterbauwaschbecken, weißen Schränken, Quarzwerkstein-Arbeitsplatte, grauer Wandfarbe, Porzellan-Bodenfliesen, Waschmaschine und Trockner nebeneinander und Schrankfronten mit vertiefter Füllung in Atlanta
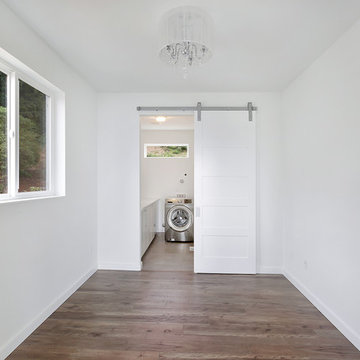
Bill Johnson Photography
Kleine Moderne Waschküche mit flächenbündigen Schrankfronten, weißen Schränken, Quarzwerkstein-Arbeitsplatte, weißer Wandfarbe, Porzellan-Bodenfliesen und Waschmaschine und Trockner nebeneinander in Seattle
Kleine Moderne Waschküche mit flächenbündigen Schrankfronten, weißen Schränken, Quarzwerkstein-Arbeitsplatte, weißer Wandfarbe, Porzellan-Bodenfliesen und Waschmaschine und Trockner nebeneinander in Seattle
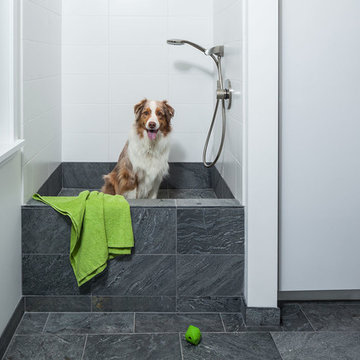
KuDa Photography
Moderner Hauswirtschaftsraum mit flächenbündigen Schrankfronten, weißen Schränken und weißer Wandfarbe in Portland
Moderner Hauswirtschaftsraum mit flächenbündigen Schrankfronten, weißen Schränken und weißer Wandfarbe in Portland

This laundry room doubles as the mudroom entry from the garage so we created an area to kick off shoes and hang backpacks as well as the laundry.
Multifunktionaler, Kleiner Rustikaler Hauswirtschaftsraum mit Schrankfronten im Shaker-Stil, weißen Schränken, Arbeitsplatte aus Holz, grauer Wandfarbe, Porzellan-Bodenfliesen, Waschmaschine und Trockner nebeneinander, brauner Arbeitsplatte und Einbauwaschbecken in San Francisco
Multifunktionaler, Kleiner Rustikaler Hauswirtschaftsraum mit Schrankfronten im Shaker-Stil, weißen Schränken, Arbeitsplatte aus Holz, grauer Wandfarbe, Porzellan-Bodenfliesen, Waschmaschine und Trockner nebeneinander, brauner Arbeitsplatte und Einbauwaschbecken in San Francisco

AV Architects + Builders
Location: Falls Church, VA, USA
Our clients were a newly-wed couple looking to start a new life together. With a love for the outdoors and theirs dogs and cats, we wanted to create a design that wouldn’t make them sacrifice any of their hobbies or interests. We designed a floor plan to allow for comfortability relaxation, any day of the year. We added a mudroom complete with a dog bath at the entrance of the home to help take care of their pets and track all the mess from outside. We added multiple access points to outdoor covered porches and decks so they can always enjoy the outdoors, not matter the time of year. The second floor comes complete with the master suite, two bedrooms for the kids with a shared bath, and a guest room for when they have family over. The lower level offers all the entertainment whether it’s a large family room for movie nights or an exercise room. Additionally, the home has 4 garages for cars – 3 are attached to the home and one is detached and serves as a workshop for him.
The look and feel of the home is informal, casual and earthy as the clients wanted to feel relaxed at home. The materials used are stone, wood, iron and glass and the home has ample natural light. Clean lines, natural materials and simple details for relaxed casual living.
Stacy Zarin Photography

Labra Design Build
Multifunktionaler, Mittelgroßer Uriger Hauswirtschaftsraum in L-Form mit Unterbauwaschbecken, weißen Schränken, Arbeitsplatte aus Holz, grauer Wandfarbe, Porzellan-Bodenfliesen, Waschmaschine und Trockner nebeneinander und Schrankfronten im Shaker-Stil in Detroit
Multifunktionaler, Mittelgroßer Uriger Hauswirtschaftsraum in L-Form mit Unterbauwaschbecken, weißen Schränken, Arbeitsplatte aus Holz, grauer Wandfarbe, Porzellan-Bodenfliesen, Waschmaschine und Trockner nebeneinander und Schrankfronten im Shaker-Stil in Detroit

Multifunktionaler, Zweizeiliger, Mittelgroßer Rustikaler Hauswirtschaftsraum mit Ausgussbecken, profilierten Schrankfronten, weißen Schränken, Mineralwerkstoff-Arbeitsplatte, beiger Wandfarbe, Keramikboden und Waschmaschine und Trockner nebeneinander in Indianapolis

Multifunktionaler, Zweizeiliger Klassischer Hauswirtschaftsraum mit Schrankfronten mit vertiefter Füllung, weißen Schränken, grauer Wandfarbe, Waschmaschine und Trockner nebeneinander, braunem Boden und brauner Arbeitsplatte in Denver

Laundry Room with raised washer and dryer. The drawers eliminate the need to bend at the waist. The cabinets are made of maple and painted white with Benjamin Moore Satin Impervo. Feel free to ask any questions! Steve Obarowski

My client wanted to be sure that her new kitchen was designed in keeping with her homes great craftsman detail. We did just that while giving her a “modern” kitchen. Windows over the sink were enlarged, and a tiny half bath and laundry closet were added tucked away from sight. We had trim customized to match the existing. Cabinets and shelving were added with attention to detail. An elegant bathroom with a new tiled shower replaced the old bathroom with tub.
Ramona d'Viola photographer

the existing laundry room had to be remodeled to accommodate the new bedroom and mudroom. The goal was to hide the washer and dryer behind doors so that the space would look more like a wet bar between the kitchen and mudroom.
WoodStone Inc, General Contractor
Home Interiors, Cortney McDougal, Interior Design
Draper White Photography

Einzeilige, Mittelgroße Klassische Waschküche mit Schrankfronten im Shaker-Stil, weißen Schränken, blauer Wandfarbe, Waschmaschine und Trockner nebeneinander, Kalkstein und beigem Boden in Ottawa
Hauswirtschaftsraum mit weißen Schränken Ideen und Design
7