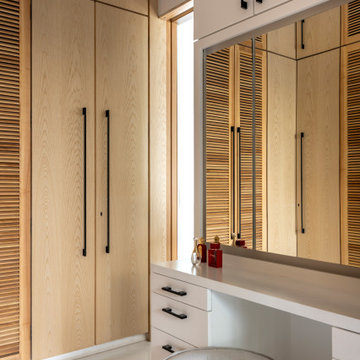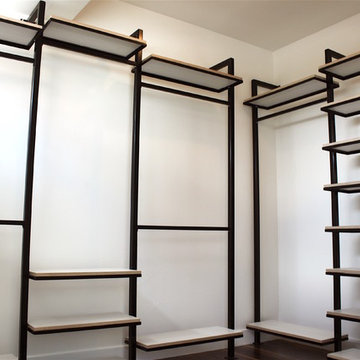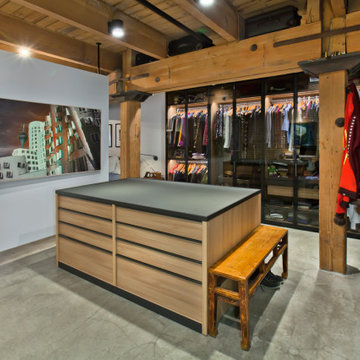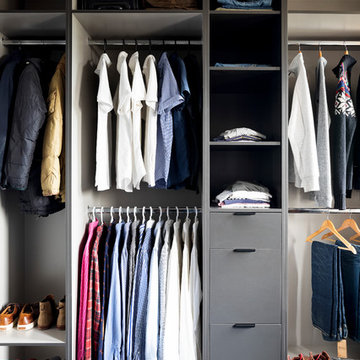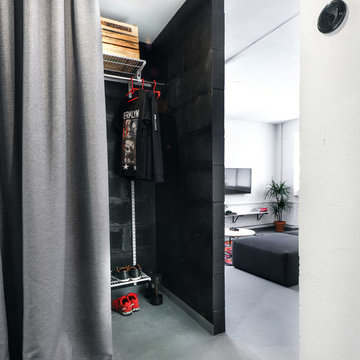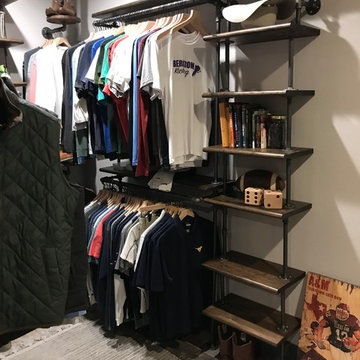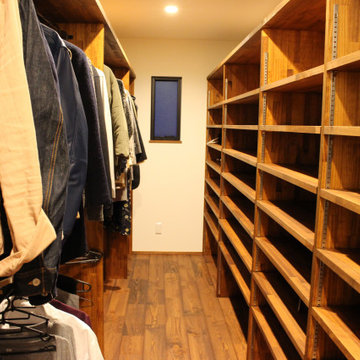Industrial Ankleidezimmer Ideen und Design
Suche verfeinern:
Budget
Sortieren nach:Heute beliebt
1 – 20 von 1.241 Fotos
1 von 2

photos by Pedro Marti
The owner’s of this apartment had been living in this large working artist’s loft in Tribeca since the 70’s when they occupied the vacated space that had previously been a factory warehouse. Since then the space had been adapted for the husband and wife, both artists, to house their studios as well as living quarters for their growing family. The private areas were previously separated from the studio with a series of custom partition walls. Now that their children had grown and left home they were interested in making some changes. The major change was to take over spaces that were the children’s bedrooms and incorporate them in a new larger open living/kitchen space. The previously enclosed kitchen was enlarged creating a long eat-in counter at the now opened wall that had divided off the living room. The kitchen cabinetry capitalizes on the full height of the space with extra storage at the tops for seldom used items. The overall industrial feel of the loft emphasized by the exposed electrical and plumbing that run below the concrete ceilings was supplemented by a grid of new ceiling fans and industrial spotlights. Antique bubble glass, vintage refrigerator hinges and latches were chosen to accent simple shaker panels on the new kitchen cabinetry, including on the integrated appliances. A unique red industrial wheel faucet was selected to go with the integral black granite farm sink. The white subway tile that pre-existed in the kitchen was continued throughout the enlarged area, previously terminating 5 feet off the ground, it was expanded in a contrasting herringbone pattern to the full 12 foot height of the ceilings. This same tile motif was also used within the updated bathroom on top of a concrete-like porcelain floor tile. The bathroom also features a large white porcelain laundry sink with industrial fittings and a vintage stainless steel medicine display cabinet. Similar vintage stainless steel cabinets are also used in the studio spaces for storage. And finally black iron plumbing pipe and fittings were used in the newly outfitted closets to create hanging storage and shelving to complement the overall industrial feel.
Pedro Marti
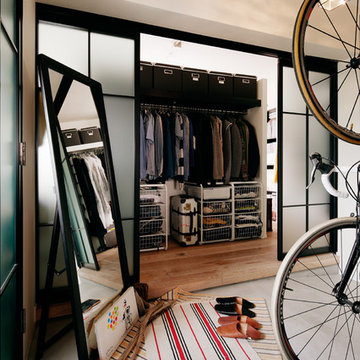
Photo Ishida Atsushi
Industrial Ankleidezimmer mit Betonboden und grauem Boden in Sonstige
Industrial Ankleidezimmer mit Betonboden und grauem Boden in Sonstige
Finden Sie den richtigen Experten für Ihr Projekt
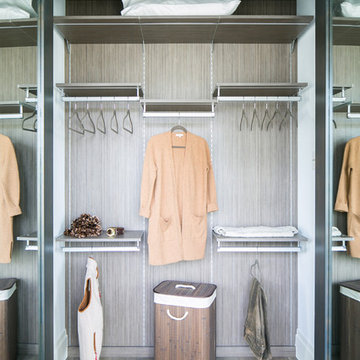
Ryan Garvin Photography, Robeson Design
EIngebautes, Mittelgroßes, Neutrales Industrial Ankleidezimmer mit flächenbündigen Schrankfronten, grauen Schränken, braunem Holzboden und grauem Boden in Denver
EIngebautes, Mittelgroßes, Neutrales Industrial Ankleidezimmer mit flächenbündigen Schrankfronten, grauen Schränken, braunem Holzboden und grauem Boden in Denver
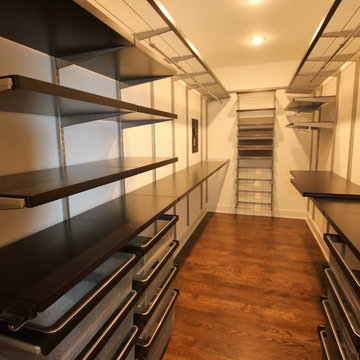
Großer, Neutraler Industrial Begehbarer Kleiderschrank mit offenen Schränken, dunklem Holzboden und braunem Boden in Chicago
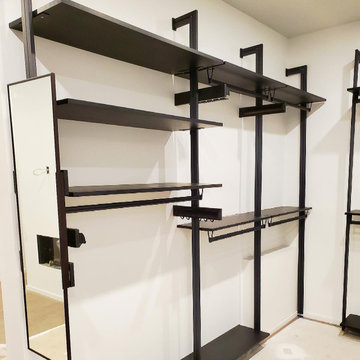
Orto Walk In Closet by Komandor. The ultimate representation of Industrial, Minimalist and Scandinavian styles. The Orto Column system is available in black, white and aluminum finish with several wood colors to choose from. From closets to media cabinets…this chic and airy system is the ultimate addition to any room in your home.
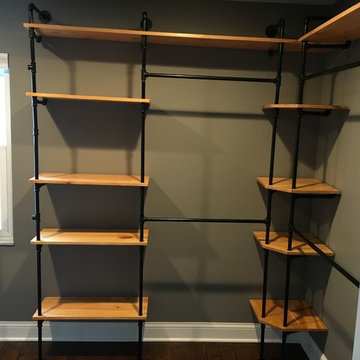
Design created by Roomlaut. Remodeling by Anderson Remodeling. Closet design and built by Jeff Scheid.
Industrial Ankleidezimmer in Cleveland
Industrial Ankleidezimmer in Cleveland
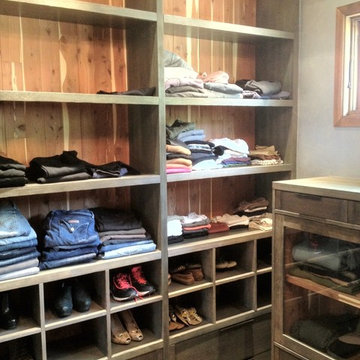
Daniel Vazquez
Mittelgroßer Industrial Begehbarer Kleiderschrank mit Schrankfronten mit vertiefter Füllung und dunklen Holzschränken in Los Angeles
Mittelgroßer Industrial Begehbarer Kleiderschrank mit Schrankfronten mit vertiefter Füllung und dunklen Holzschränken in Los Angeles
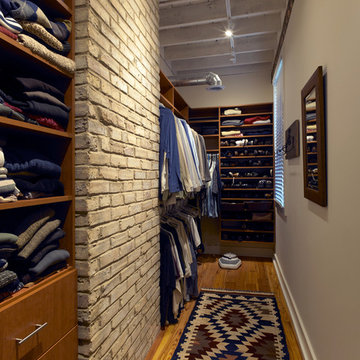
Anthony May Photography
Mittelgroßer Industrial Begehbarer Kleiderschrank mit flächenbündigen Schrankfronten, hellbraunen Holzschränken und braunem Holzboden in Chicago
Mittelgroßer Industrial Begehbarer Kleiderschrank mit flächenbündigen Schrankfronten, hellbraunen Holzschränken und braunem Holzboden in Chicago
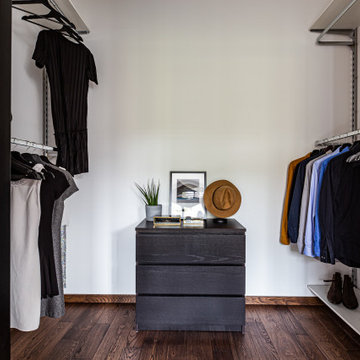
Гардеробная при спальне.
Дизайн проект: Семен Чечулин
Стиль: Наталья Орешкова
Mittelgroßes, Neutrales Industrial Ankleidezimmer mit Vinylboden, braunem Boden und Holzdecke in Sankt Petersburg
Mittelgroßes, Neutrales Industrial Ankleidezimmer mit Vinylboden, braunem Boden und Holzdecke in Sankt Petersburg
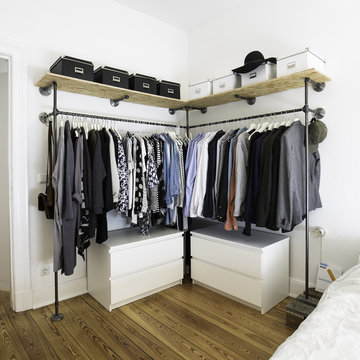
© Peter Müller
Großer, Neutraler Industrial Begehbarer Kleiderschrank mit offenen Schränken, braunem Holzboden, weißen Schränken und braunem Boden in Hamburg
Großer, Neutraler Industrial Begehbarer Kleiderschrank mit offenen Schränken, braunem Holzboden, weißen Schränken und braunem Boden in Hamburg
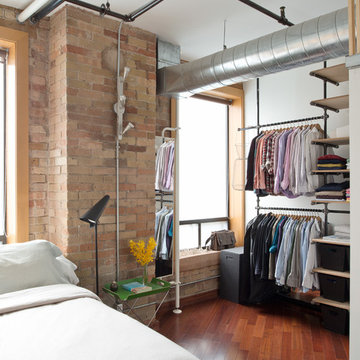
Pause Architecture + Interior
Alex Lukey Photography
Industrial Ankleidezimmer in Toronto
Industrial Ankleidezimmer in Toronto
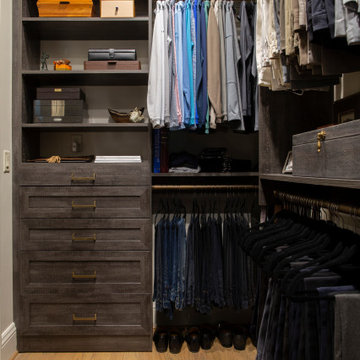
A walk-in closet featuring drawer space, shelving, and multiple hanging racks.
Mittelgroßer Industrial Begehbarer Kleiderschrank mit Schrankfronten mit vertiefter Füllung, dunklen Holzschränken und hellem Holzboden in Birmingham
Mittelgroßer Industrial Begehbarer Kleiderschrank mit Schrankfronten mit vertiefter Füllung, dunklen Holzschränken und hellem Holzboden in Birmingham
Industrial Ankleidezimmer Ideen und Design
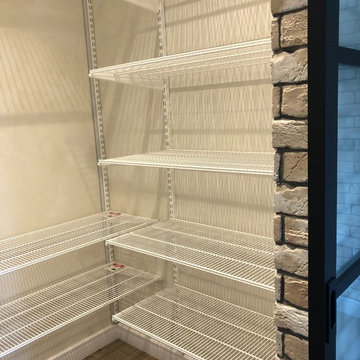
Гардеробная в спальне.
Kleiner Industrial Begehbarer Kleiderschrank mit weißen Schränken, braunem Holzboden und buntem Boden in Sankt Petersburg
Kleiner Industrial Begehbarer Kleiderschrank mit weißen Schränken, braunem Holzboden und buntem Boden in Sankt Petersburg
1
